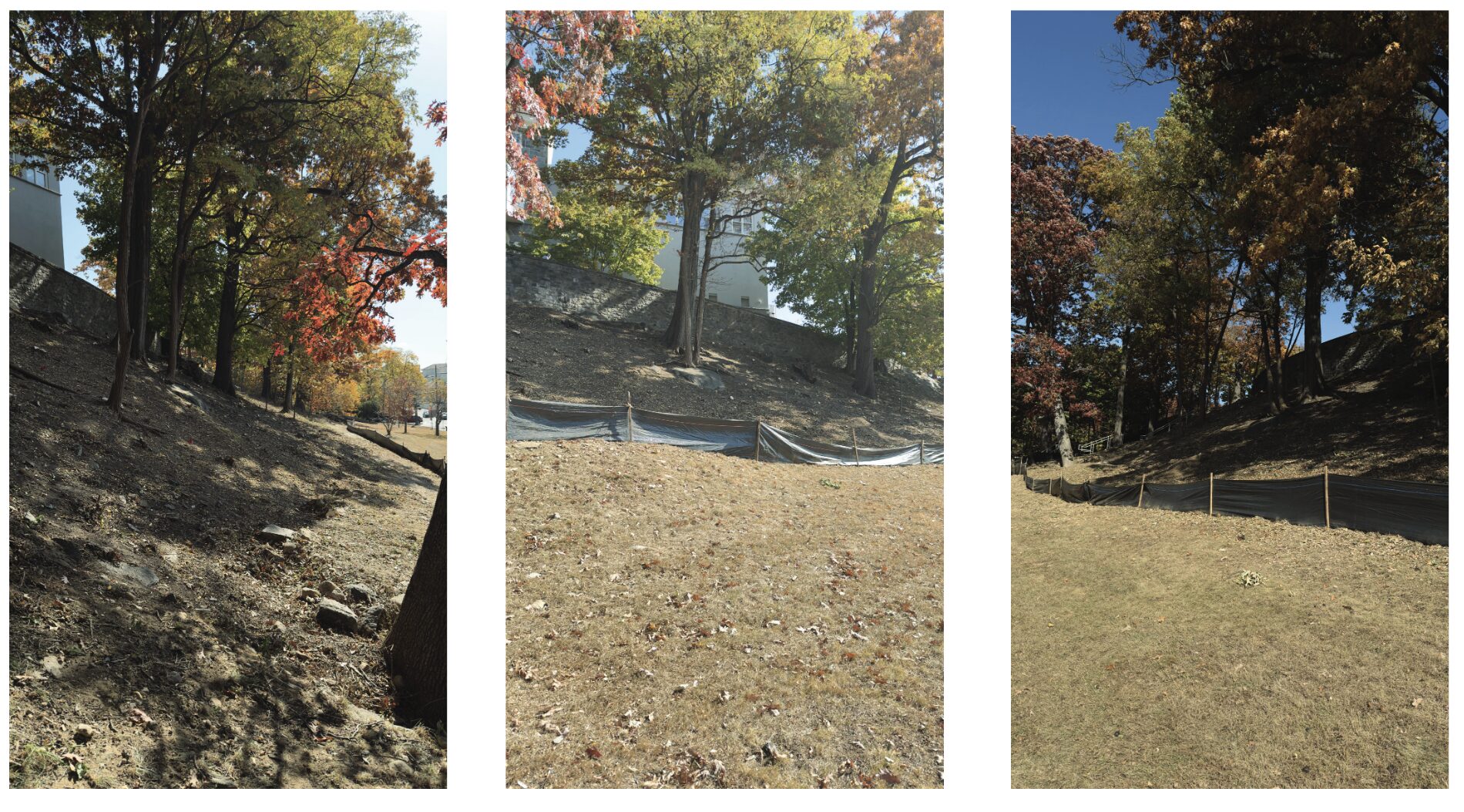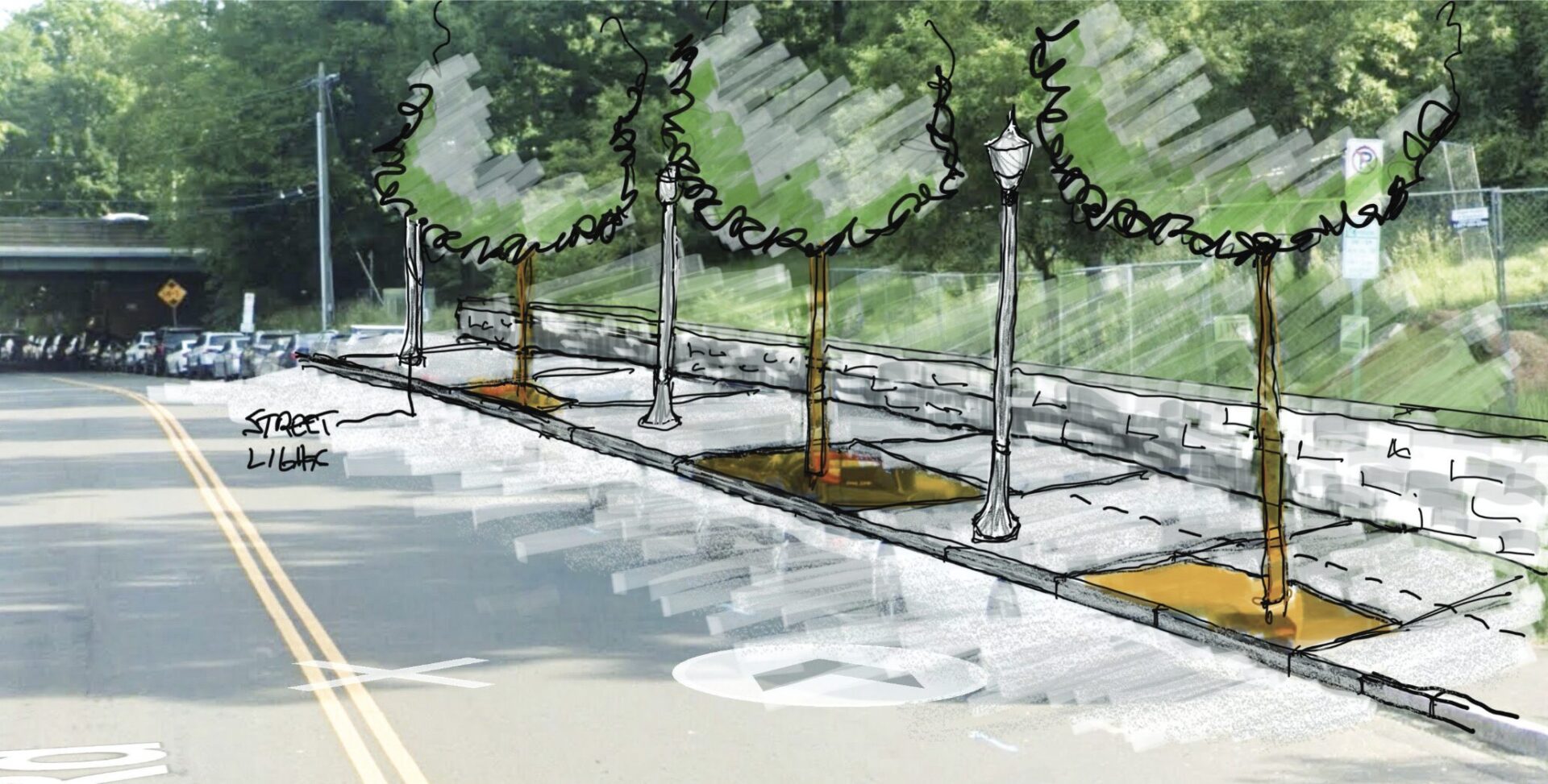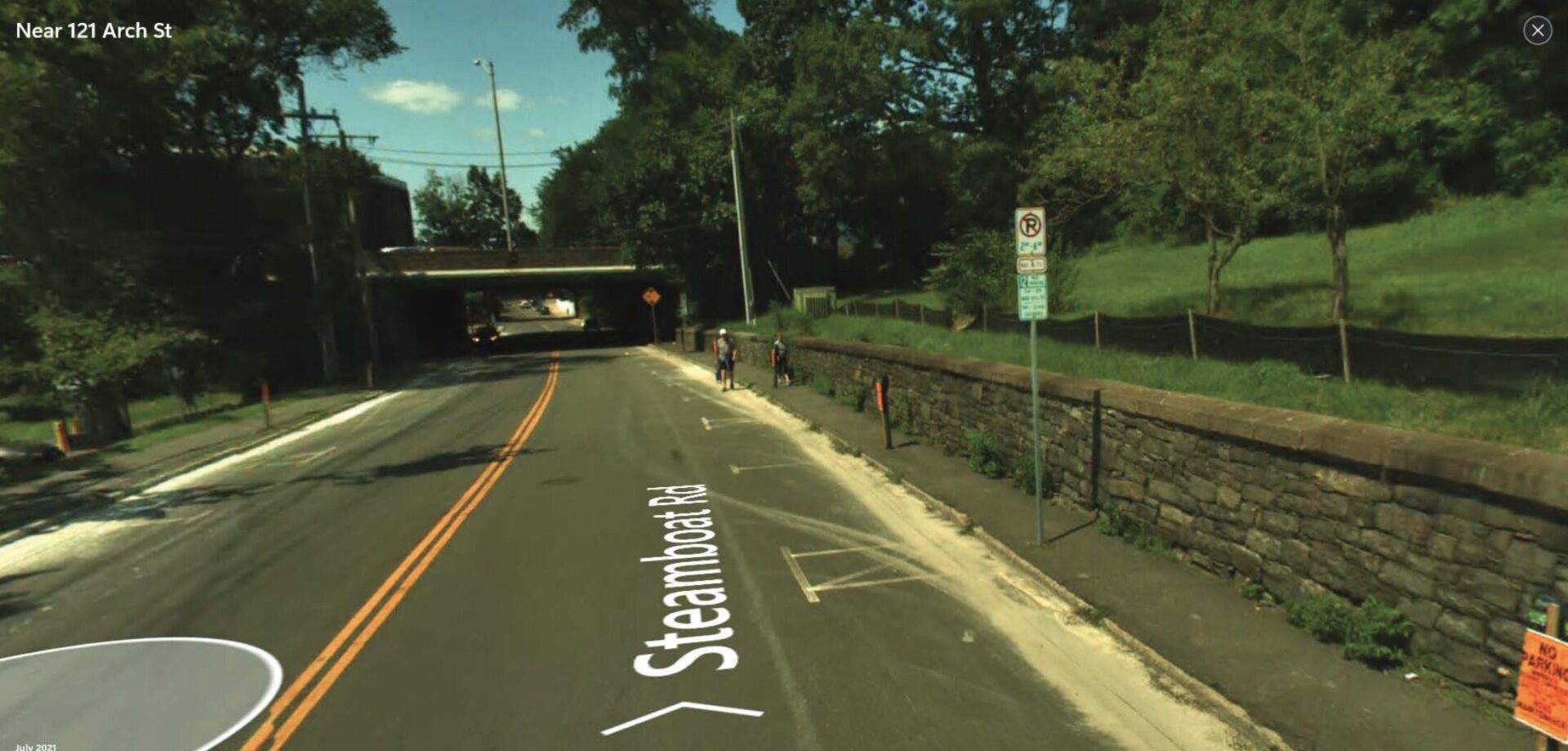At the last Planning & Zoning commission meeting, a pre-application from the Bruce Museum focused on a new landscape plan for the steep slope descending from the back of the museum to Steamboat Rd.
The museum’s new building is complete, but the museum is now reconsidering this last phase of the project.
The design approved by the Planning & Zoning Commission in 2017 was intended to create a pedestrian pathway to gradually traverse the steep hillside.

Photos of of steep hillside between Bruce Museum and Steamboat Road from applicant’s presentation to Planning & Zoning commission, April 8, 2025

Planning & Zoning commission meeting, via Zoom. April 8, 2025
But during the April 8 meeting, representatives of the museum said an alternative plan would avoid substantial soil disturbance and rock removal, reduce re-grading, remove fewer trees, and limit potential impacts to an upper retaining wall.
They said the plan included adding 66 new shrubs, far more than the 36 shrubs approved in the approved 2017 plan.
The alternative design would require regrading only the westerly side of the site, which is generally flatter and referred to by the museum as a meadow.
The goal remains to connect the area of lower Greenwich Ave to the museum, while enhancing the Steamboat Rd landscape through plantings and the introduction of sculptures to the meadow.
Rebecca Gillan, outgoing interim executive director for the museum, said, “The original plan was presented by the architect without a survey of the grade, and without any detail looking at the slope and the trees that would have to be removed.”
She added that since then, landscape architect Eric Rains’ team had done that work.
Gillan said she had worked with Mr. Rains, Michelle Cronin and Greenwich Tree Warden Dr. Greg Kramer to enhance the area by removing invasive species and planting new trees.
“The upper part of the hill has been cleaned up and now we’d like to install new plantings on the hillside and in the area closest to Steamboat Road which we refer to as the meadow,” Gillan said.
“The plan is what we feel is safe and practical, and we believe an aesthetically pleasing approach to the goal of linking lower Greenwich Ave with Steamboat Road,” she added.
“If the plan is approved I think it will provide a visually enhanced view coming to Steamboat Road off exit 3 as you approach the town or Bruce Park,” she continued.

Concept sketch from applicant’s presentation to Planning & Zoning commission, April 8, 2025
The new proposal would significantly widen the sidewalk on Steamboat Road, and add both street trees and decorative light poles to guide people around the corner onto Museum Drive, to the front of the museum instead of walking up the long flight of stairs from Steamboat Rd.
They also propose to upgrade the sidewalk material from asphalt to concrete, and add granite curbing.
The street trees are proposed to be “October Glory” maples. Silva Cell base technology would be utilized and a bonded rubber paving material at grade to increase walkability on the sidewalk.
The application said this bonded rubber surface material would be produced by a local company, Rubberway Tree Well.
Mr. Rains said they hoped to add street pole lights to match the ones on Greenwich Avenue for a visual connection.
In the end, the lights would belong to the town.

Gillan noted the museum did not want to remove the stairs.
“Those stairs are very important to the staff,” she said.
Today the stairs up from Steamboat Rd lead to what was previously the museum’s front entrance.
“We didn’t feel this was a good place to introduce pedestrians into what is largely a back-of-house setting at the museum,” Rains said.
 Subscribe to the GFP daily newsletter.
Subscribe to the GFP daily newsletter.
Mr. Rains said the architect for the museum was also working on the retail component of Greenwich Crossing at the corner of Steamboat Rd and Railroad Ave, to tie the two together.
There is a space at that corner that will tentatively be a display space for rotating pieces of sculpture from the Bruce Museum.
Gillan said the previous plan was pretty. However, she said, “I don’t think it’s the right move at this point given what we know now about the trees that would have to be removed and the roots support that large retaining wall at the top. I think there’s a big risk there. We’ve heard that from contractors.”
Ms Gillan explained that the town’s Parks Dept cuts the meadow and plows snow, but does not trim the bushes or trees.
“If we come in with a lot of new plants it’s on our dime,” she said.
There was discussion about relocating the stone wall, lowering it and pushing it back so the sidewalk could be doubled in width from 5 ft to 10 ft, and allow space for street trees and seven decorative street pole lights to match the ones on Greenwich Ave.

Today the sidewalk along Steamboat Rd is very narrow.

Today the sidewalk along Steamboat Rd is very narrow.
The applicant said because they have to work around two utility poles, portions of the historic wall wold remain in tact.
Commissioner Nick Macri was concerned about the mix of old and new stone wall.
“It seems to me that rather than leave little bits of it, it might be a better aesthetic treatment to just remove the whole thing and make it all of similar construction so it doesn’t look like a hodgepodge or half-built,” Macri said.
The existing stone wall was built before I95 was constructed, and originally extended further to the north.
The applicant said stands of azaleas were preserved when they cleared the slope and they propose to add hydrangeas.
At the end of the discussion the applicant was directed to file a new site plan application to amend their prior approval.
See also:
P&Z Response to New Berkley Corp Office Proposal that “Moves” Non-Conformities: “It’s not a coupon”
March 12, 2025