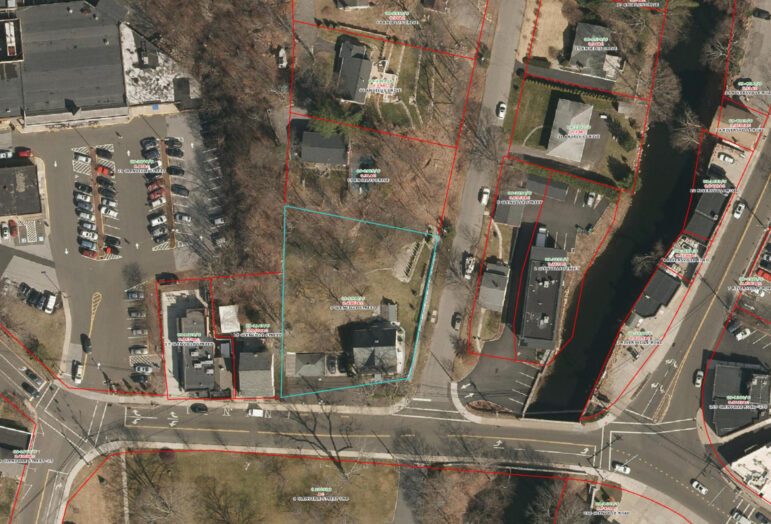The July 18 Greenwich Planning & Zoning commission meeting included revised plans at 9 Glenville Street that now feature an all-residential three story building.
The neighborhood in Glenville is a National Historic District. The buildings being demolished are a garage and a historic Queen Anne style Victorian house that dates back to 1898.
At the previous P&Z meeting in June, the proposal was to demolish the house and garage and construct a mixed use building with retail on the first floor plus two floors of residential above.
The newly proposed all-residential building would have 13 apartments, including 2 moderate income dwelling units, under Section 6-110, which refers to moderate income or “workforce” housing. Nine apartments would have 2 bedrooms and 4 would have 1 bedroom.
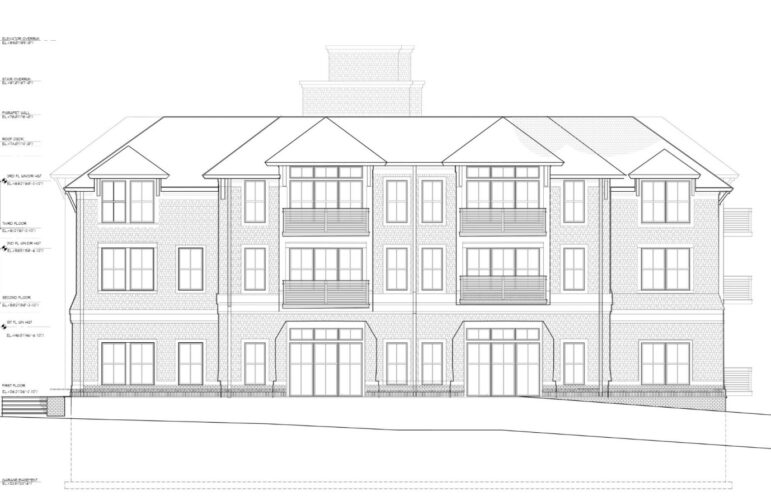
Removing Ledge Rock
There was discussion about reducing the amount of parking in order to preserve more ledge.
Having more spaces might mitigate the number of cars parking on residential Angelus Drive, which neighbors said is problematic.
Part of the file includes comments from the Conservation Commission who expressed concern about the massive site modification and the impacts of the removal of up to 40 feet of ledge, given the site’s steep slopes.
There was some discussion about how to calculate the parking requirement given the inclusion of the 6-110 moderate housing.
Attorney Tom Heagney for the applicant came up with a total of 27 required spaces plus 2 handicapped spaces.
There was a mention of the possibility of the applicant proposing a regulation to reduce the parking requirement and potentially sparing the ledge.
“We can’t make a regulation just for one application. It has to make sense,” said P&Z chair Margarita Alban. “Does it make general sense to have a lower parking requirement?”
Peter Lowe said he was concerned that reducing the parking requirement would push more cars out onto the street.
“I don’t think we can say much about the ledge at this point,” Alban said. “It’s tough. We hate to do it. I don’t know if you were listening when we did Central Middle School earlier. Same kind of thing, they’ve that that huge rock outcropping there. It’s kind of a landmark as well.”
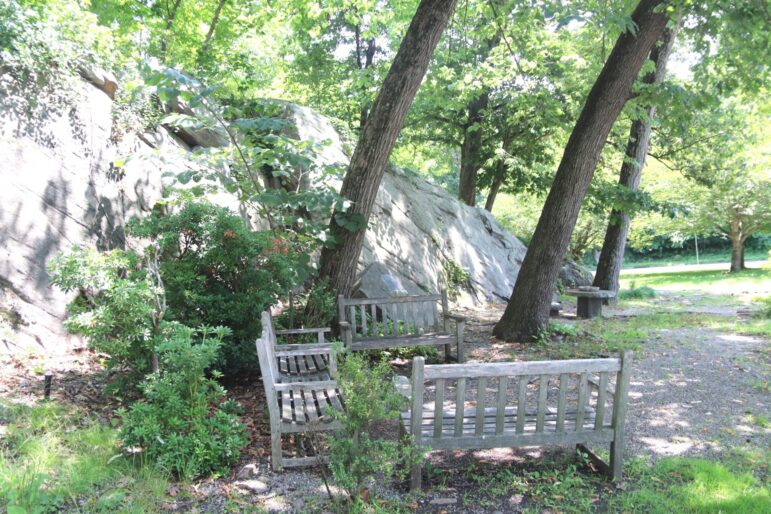
Feedback: Retail Mixed Use or All Residential
Architect for the applicant Rudy Ridberg said he liked the idea of retail on the first floor, but that the owner would be happy with either the mixed use or all-residential.
Ms Alban said from the point of view of the town’s Plan of Conservation and Development (POCD), more apartments would be better.
“Every downsizer I talked to has nowhere to go and wants to stay in town,” Alban said. “I think we’ve given the guidance — the residential.”
“The question is, does all-residential in a business zone make sense as a 6-110 (workforce housing reg)? There is some planning theory that it does,” Ms Alban said.
Ms Alban asked the commissioners to weigh in.
Some commissioners suggested that retail use in Glenville was not active, but Mr. Riberg said that was not the case, as he was working on the building formerly home to the Glenville Post Office.
“There are two confirmed leases and a third lease under the way right now. That fourth store will be leased very shortly,” he said.
The Stop & Shop on that property closed permanently on June 15 and residents eagerly await news of the future of that building.
“I don’t think retail is the problem, especially here when you have parking,” Ridberg said. “Here we will have the parking.”
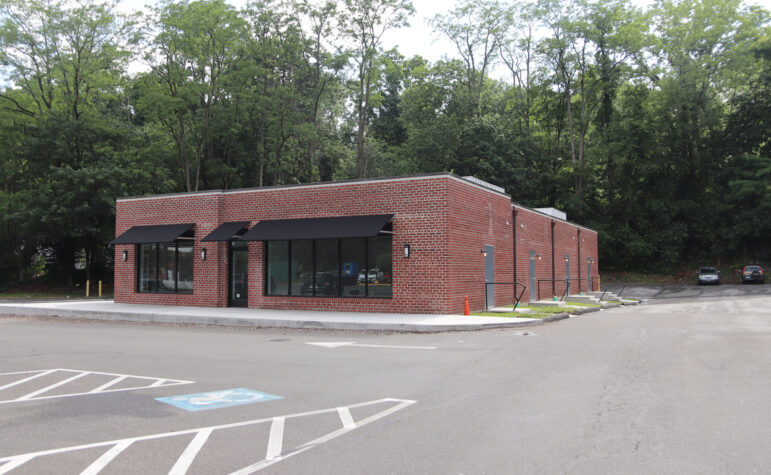
Commissionar Nick Macri said he felt strongly the retail use should be retained, noting the property is in the LBR2 zone, but other commissioners disagreed.
Mary Jenkins said she would rather see apartments on the ground floor than “possibly vacant retail.”
Arn Welles said he believed there was more need for additional residences in Greenwich than for retail.
Peter Lowe said he didn’t feel strongly either way.
Bob Barolak said he preferred the additional residential units.
Ms Alban said she believed the neighbors preferred residential, and while she was neutral, she noted the commission seemed to lean toward residential.
“We’re going to give you the guidance to go all residential,” Alban said.
Traffic
Ms Jenkins said she wished the applicant’s traffic data was more accurate, reflecting when school is in session.
The town’s traffic consultant BETA Group’s comments dated July 13 also asked that the applicant’s traffic count data be collected during the non-summer months and include pedestrian crossing volumes at relevant intersections.
Still, Ms Jenkins noted, “You’re going to have increased traffic no matter what you put there if you have three stories in a building.”
Public Comment
During public comment, Marshall Caro said it was “crazy to have a three story building right on the road.”
He said he feared the building would overpower the entire neighborhood.
His suggestion was to locate the building at the top of the ledge.
“It would be gorgeous and have 360° views,” he said.
“I don’t see how we could get up there,” Mr. Ridberg said. “The roads don’t meet at the elevations they’re at.”
He said the idea of locating the new building as proposed was to maintain the streetscape and a building at the top of the hill would be out of scale.
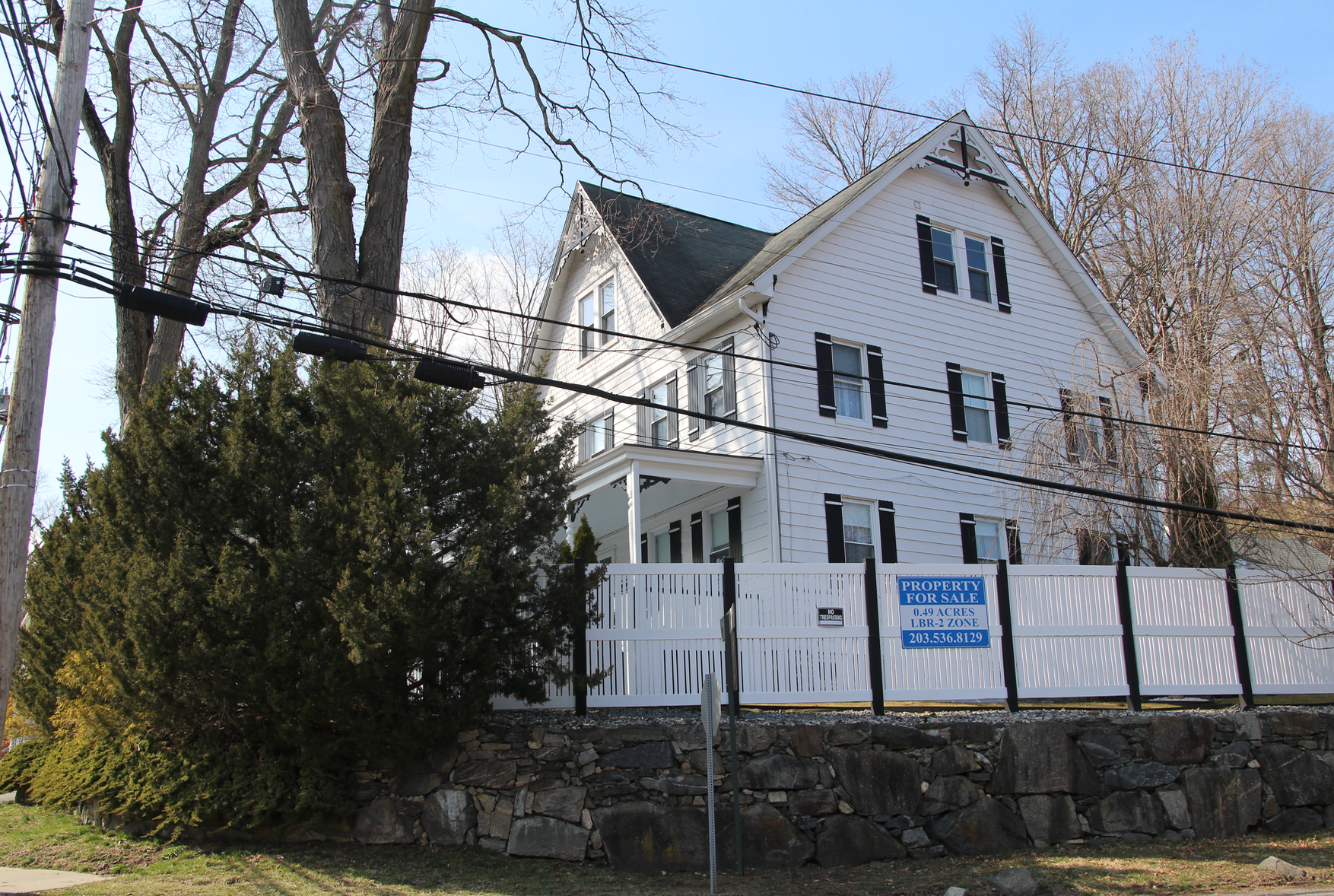
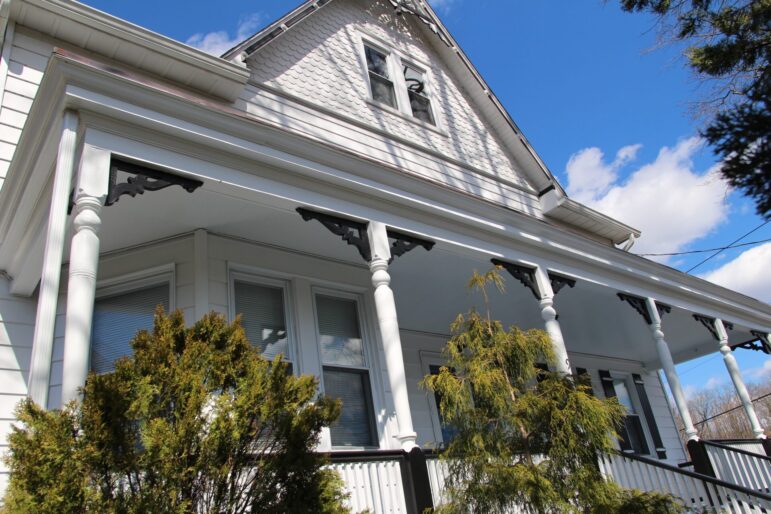
Commissioner Peter Levy was unable to attend but submitted an email critical of the application.
“Although the retail component has been removed from the application, the scope mass and scale have not changed and remain significant issues not in keeping with the character of the Glenville neighborhood and the POCD,” Levy wrote. “The burden on this neighborhood is not sufficiently mitigated by the changes presented by the applicant.”
Further he urged preservation of the ledge.
“The multi-story cut into the ledge, chiefly to create parking, creates a massive wall that severely and negatively impacts the site and its surroundings,” Levy wrote, adding that consideration should be given to greatly reduce or eliminate the cut.
Ms Alban said the issue of the ledge remained and would have to be weighed when the commission makes their determination.
“You’re going to go for the (all) residential, but you’re going to have to go for the regulation change,” she said.
The application was left open.
