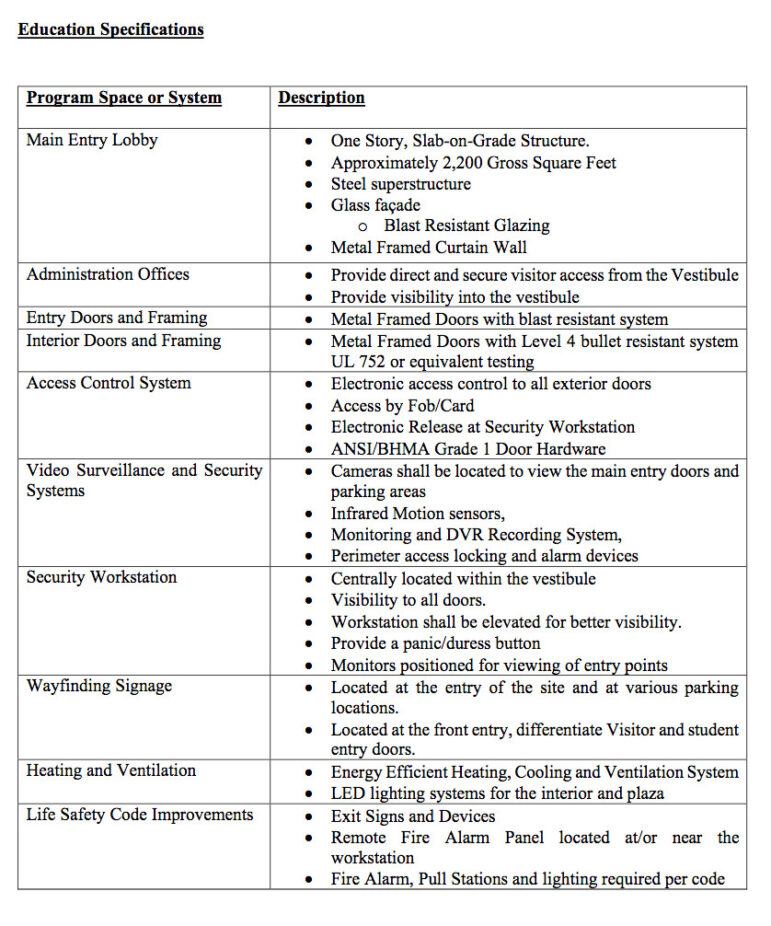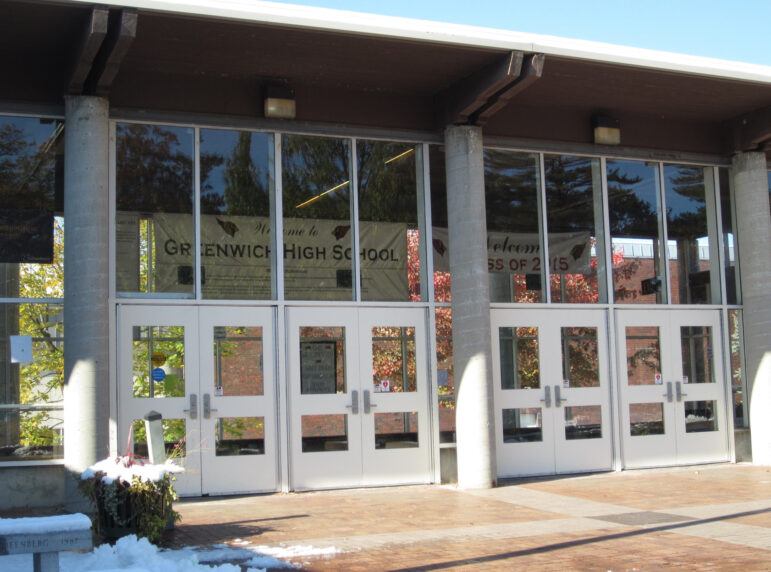The Oct 26th P&Z meeting included a pre-application for the GHS high security entry hall.
According to the narrative written by architect Timothy Nanzer, the entry hall will be 71′ x 28′ deep by 25′ high, and will be appended to the existing main entry facing Hillside Road. It will require a variance for Floor Area Ratio (FAR).
Per the architect’s narrative, while the new entry hall will have both blast resistant and bullet resistant properties, it will also be a functional, thoughtfully designed entry hall featuring glass walls and wooden structure to complement the existing school buildings.
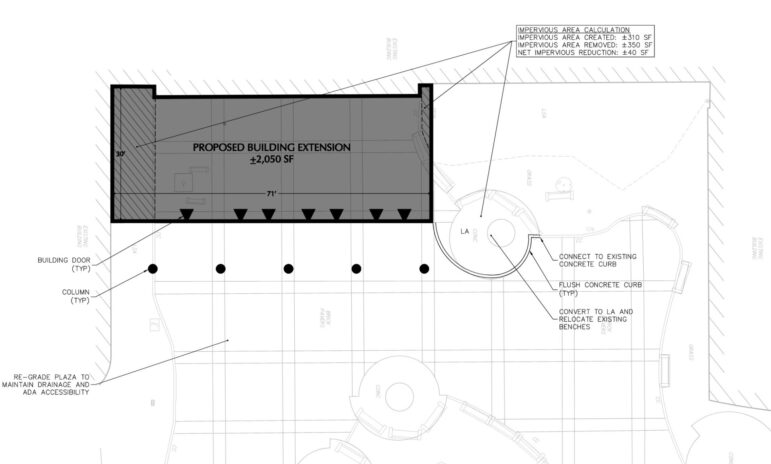
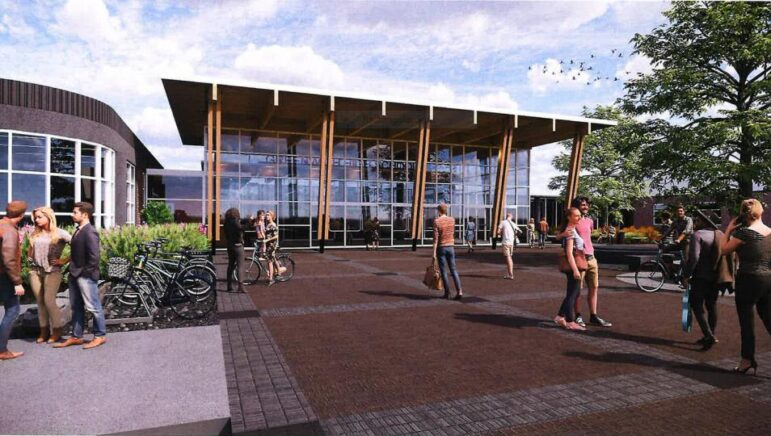
In addition to the new construction there will be some interior changes to the existing administration wing of the school to bring the front desk workflow into alignment with the security features of the new entry hall.
Also, per the architect, the impact of the new entry hall on the plaza and landscaping between the building and Hillside Road should be minimal. While some regrading and resetting of pavers will be necessary, aside from putting in some new bollards between the parking lot and the plaza no additional construction is currently planned for the exterior areas of the school.
The school has maxed out its FAR and is currently 72,461 square ft over what is permitted.
In 2020 the Board of Education asked P&Z to rezone the 54.87 acre property in order to free up more FAR for the Cardinal stadium project.
However, there was opposition from neighbors who said there had already been so many variances for FAR. When the high school received a variance for MISA, the neighbors were promised 120 trees and extensive landscaping. It never happened. P&Z also made a follow up traffic study a condition of MISA approval, but that didn’t happen until 2019, after neighbors complained repeatedly.
The school was built in 1970 and sought its first variance in 1975.
The campus is in a residential zone split between the RA1 and R20. The rezone would have made the entire property to R20, resulting in a possible additional 80,000 sq ft of FAR.
This month ZBA approved yet another FAR variance for the Cardinal Stadium project for a new team room and storage shed.
At Thursday’s Board of Selectmen meeting, Steve Walko, a volunteer member of the building committee presented information for the board’s first read for a Municipal Improvement.
He noted the vestibule was to address the number one security issue at GHS.
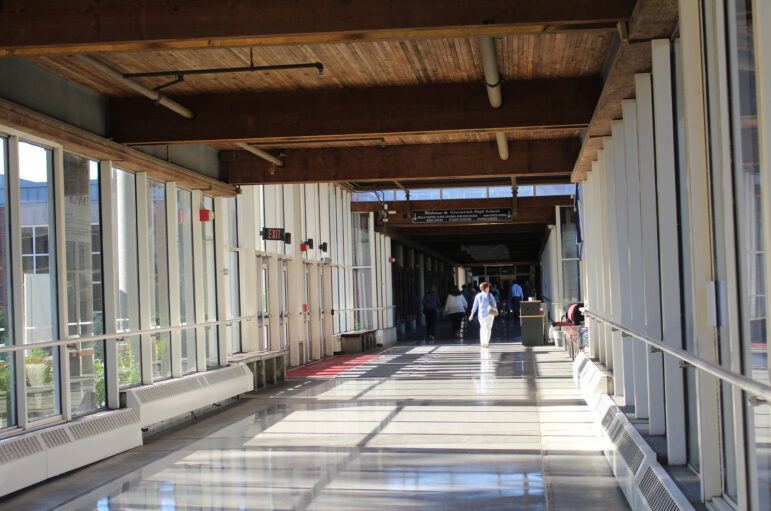
The GHS campus has the largest concentration of people in town, with about 2700 students.
“That is effectively the lack of a front entrance, or a lack of a barrier as the closes and is in session for any late student or visitor arriving at the school to make sure there is a secure area for the late student or visitor to be checked in by security personnel, and then be allowed access into the administrative wing,” he said.
Selectperson Oberlander asked about the energy footprint of the school, and how the plans reflect energy conservation.
Walko said the school is enormous and uses 43% of all electricity consumption of all town owned buildings.
“If the town is going to look as sustainability energy, this is not the project that you’d say, let’s drive the process with this one individual building,” Walko said. “This school needs to look at sustainability overall, and you shouldn’t look at this as a piecemeal approach.”
He said the energy footprint was not part of the Ed Specs for the project.
“We’re not looking to solve Greenwich High School’s energy inefficiencies with this one room,” Walko said.
“While I appreciate this point of view, no one is asking you to solve the high school’s energy footprint, every opportunity, every building, whether it be an addition or renovation should have that philosophy behind it,” Oberlander said.
The design is entirely within the existing courtyard, and the main thrust of construction would take place immediately following end of school this year, then continue during summer months, and completion expected by February 2022.
The item is set to return to the Selectmen for a second read in two weeks.
See also:
P&Z Watch: GHS Neighbors Voice Outrage at Idea of GHS Campus Rezone

