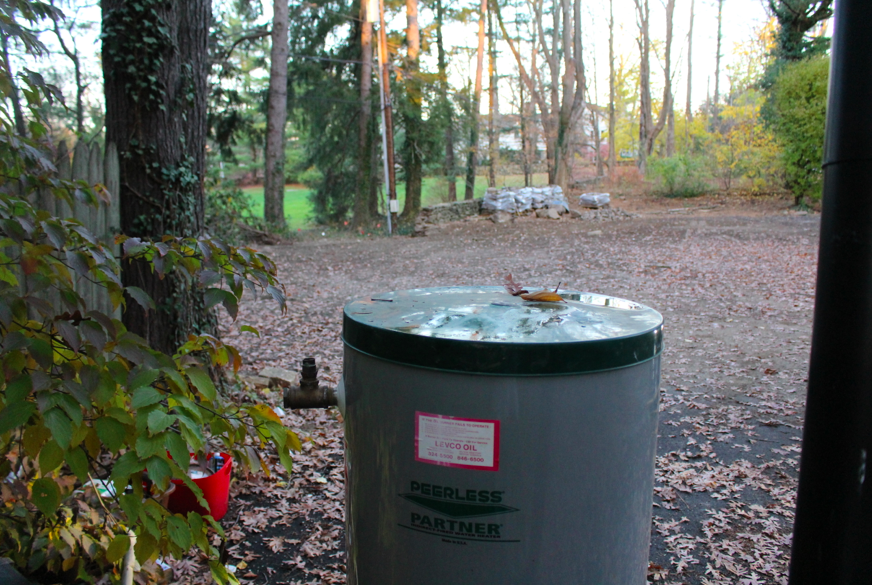 Until recently there were two single family houses located at 5 Brynwood Lane, which also goes by the address 272 Round Hill Road.
Until recently there were two single family houses located at 5 Brynwood Lane, which also goes by the address 272 Round Hill Road.
One of the houses is the John Knapp House c 1760, which still stands. The other, which was on file in the assessor’s office Wednesday morning indicated a 2,180 sq ft single-family Colonial constructed in 1930 with seven rooms, two full baths, a half bath and four bedrooms plus two adjacent garages. Permits were in order and, as of Wednesday afternoon both the 1930s house and garages were gone. A water heater and cans of rusted paint sat at the edge of the dirt.
The Thursday, Nov. 13, the Planning and Zoning commission meeting agenda includes the application of the Sherer Family LTD Partnership and the Kaali-Nagy Company to “demolish two existing dwellings” and construct a new 11,000 sq ft, seven bedroom house at 5 Brynwood, aka 272 Round Hill Rd.

The application is the third item on the agenda for the public hearing portion of the meeting that begins at 7:15pm.
At the Sept. 26 Planning and Zoning meeting, the applicants were represented by attorney Tom Heagney, who, in his comments focused strictly on today’s regulations. He said the proposed 7 bedroom house meets setback regulations, adding, “We are only 40 ft high, whereas 47.5 ft are permitted. We are 2-1/2 stories,whereas 3-1/2 stories are permitted.”
Greenwich Historical Society’s produced a short history of the John Knapp house when its owner was Mrs. Albert Sherer. The report is dated December 1989, researched by Nils Kerschus.
The title search chronicles the history of the property back to 1758 when Nathaniel Finch sold the 30 acres (adjacent to property owned by Theophilus Peck to the South) to John Knapp for “50 pounds New York money.”
The next owner of the house was John Knapp’s stepson, Samuel Close (1783-1878) who was Town Clerk all during the 1830s. In 1836 Elias Peck purchased the home from Abraham Reynolds for $1,625 with house, barn, and one half saw mill. From 1836 until 1923 the house was passed along among members of the Peck family. In 1923 it was sold from Pecksland Corporation to Jeannette Foster.
In 1968 Albert W Sherer purchased the property from Alice McCutcheon Scudder.
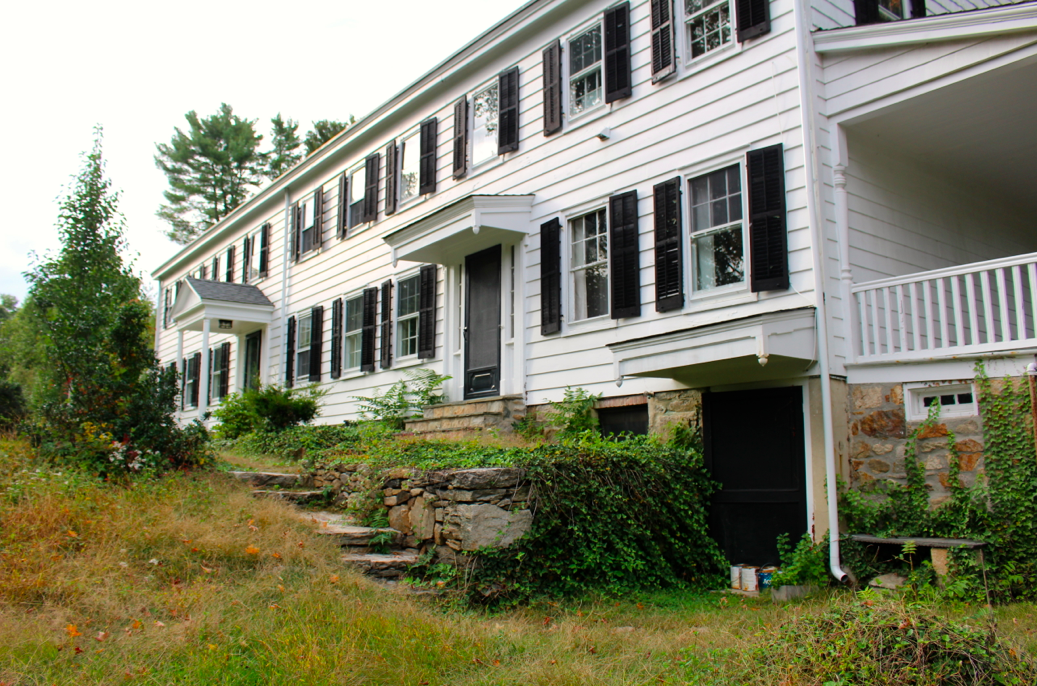 The report describes the house as measuring “an impressive ten bays in length,” with the three three bays closest to Round Hill Rd constituting the original house.
The report describes the house as measuring “an impressive ten bays in length,” with the three three bays closest to Round Hill Rd constituting the original house.
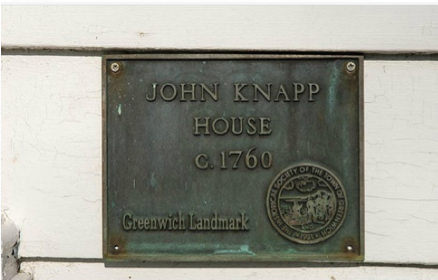 According to the Greenwich Historical Society, the remaining seven bays were fashioned from a barn moved from another location in the 1920s, though seams at the transition are smooth and both windows and siding of original and addition are consistent. “Only a slight bump in the roof shows the junction between the two sections,” said the Historical Society report.
According to the Greenwich Historical Society, the remaining seven bays were fashioned from a barn moved from another location in the 1920s, though seams at the transition are smooth and both windows and siding of original and addition are consistent. “Only a slight bump in the roof shows the junction between the two sections,” said the Historical Society report.
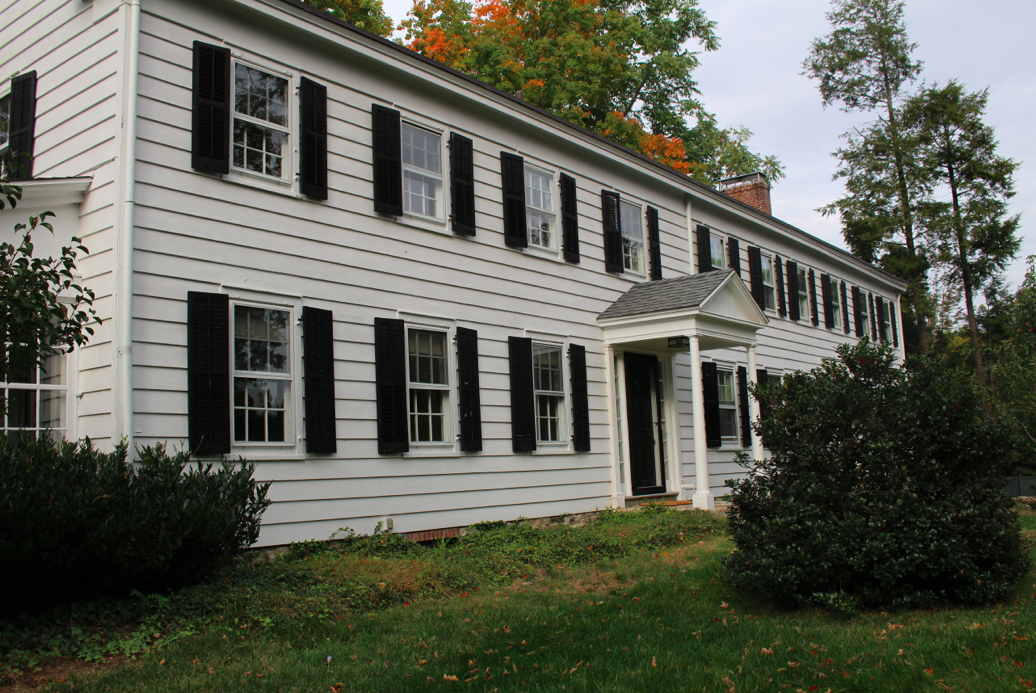 The main distinction between the original and later sections are the entrances with that of the original section featuring a paneled front door and narrow side lights enclosed by a molded “slightly ‘earred’ frame.
The main distinction between the original and later sections are the entrances with that of the original section featuring a paneled front door and narrow side lights enclosed by a molded “slightly ‘earred’ frame.
The report describe the shed roofed entrance hood and decorative pendant at each overhanging corner as a distinctive element, though there is also a similar hood over the basement door, generally indicating Dutch influence. The side porch close to Round Hill Rd likely dates to the late 19th century, according to the Historical Society.
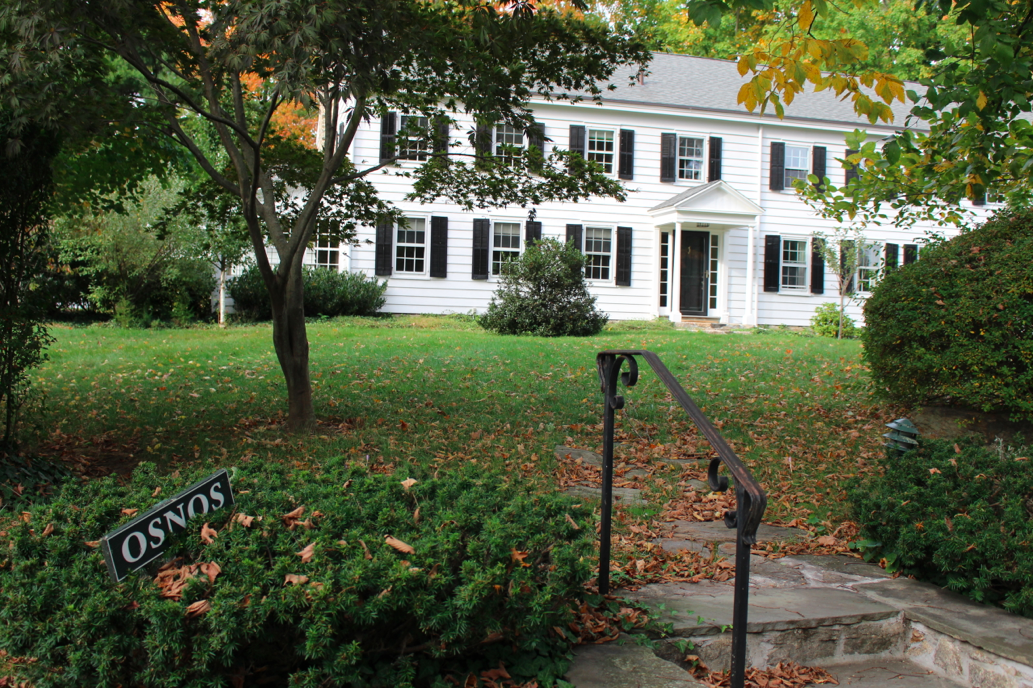
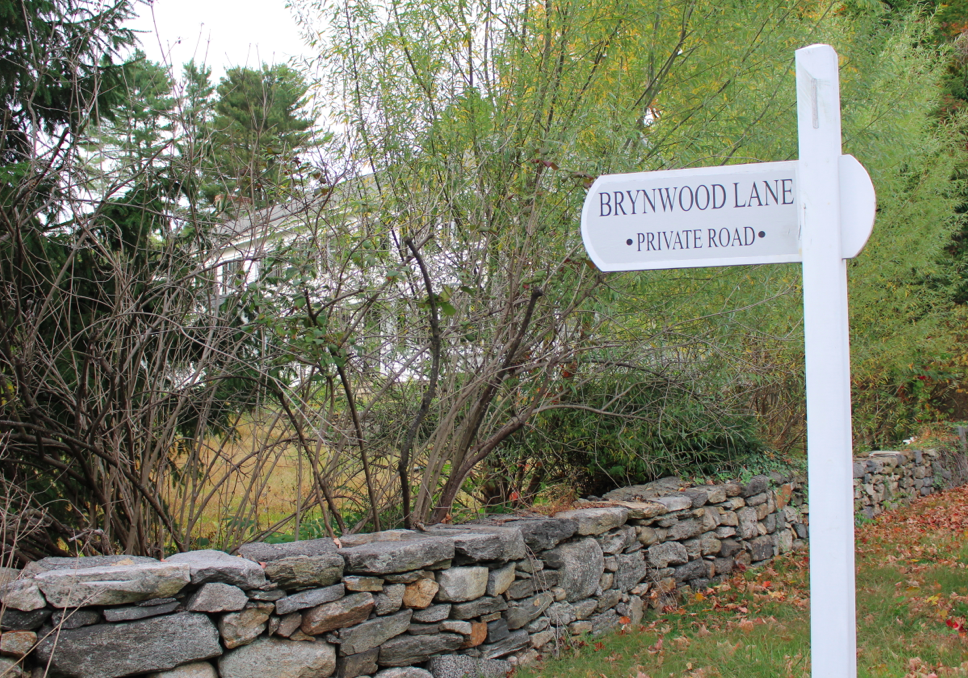
Related Stories:
Demolition Reprieve for John Knapp House, circa 1760
What’s Next for the Wrecking Ball? DEMOLITION Sign Posted at John Knapp House c 1760

Email news tips to Greenwich Free Press editor [email protected]
Like us on Facebook
Twitter @GWCHFreePress