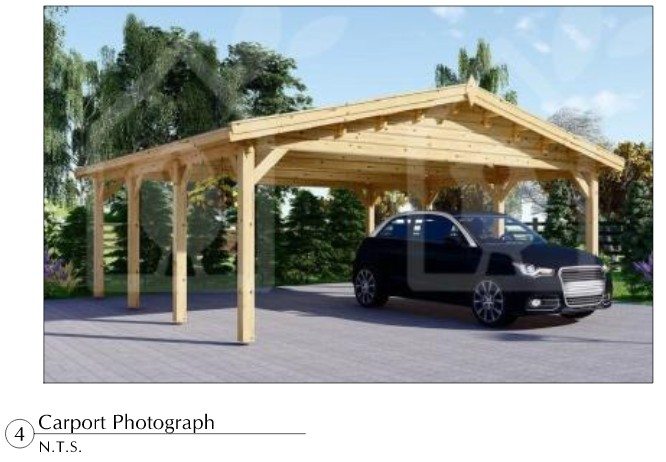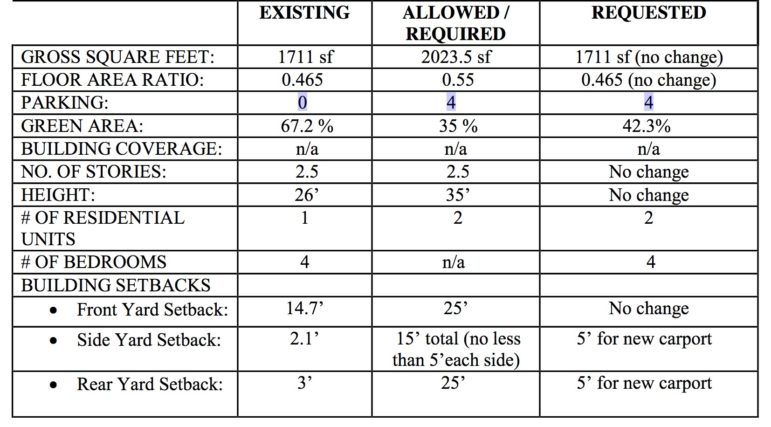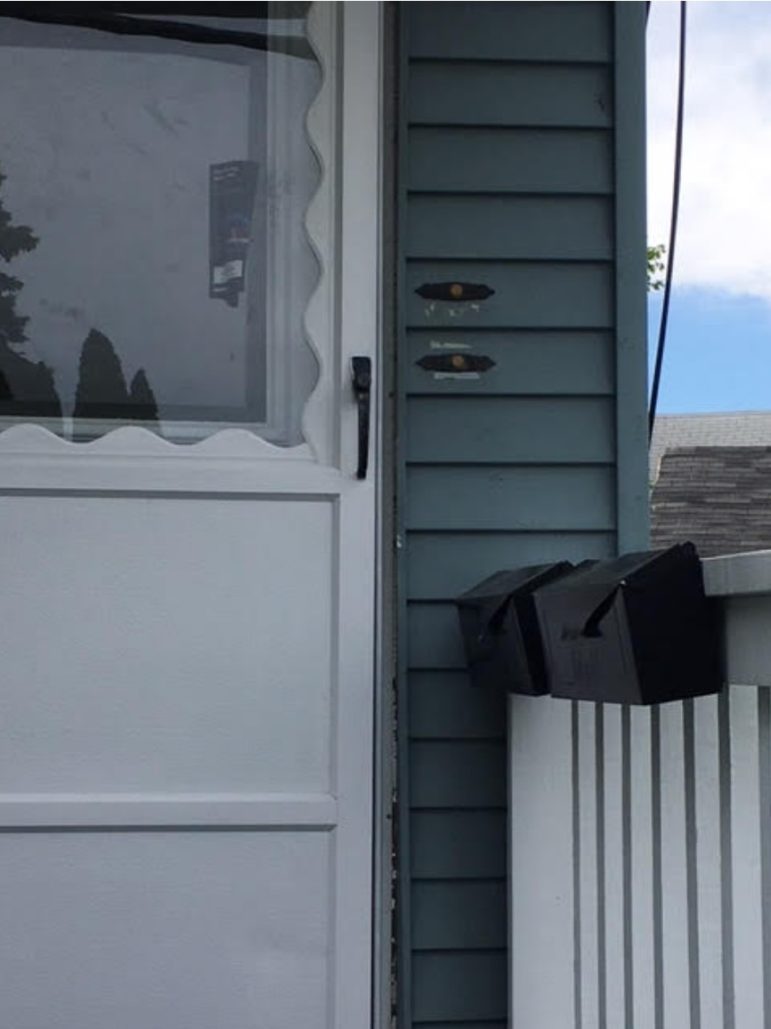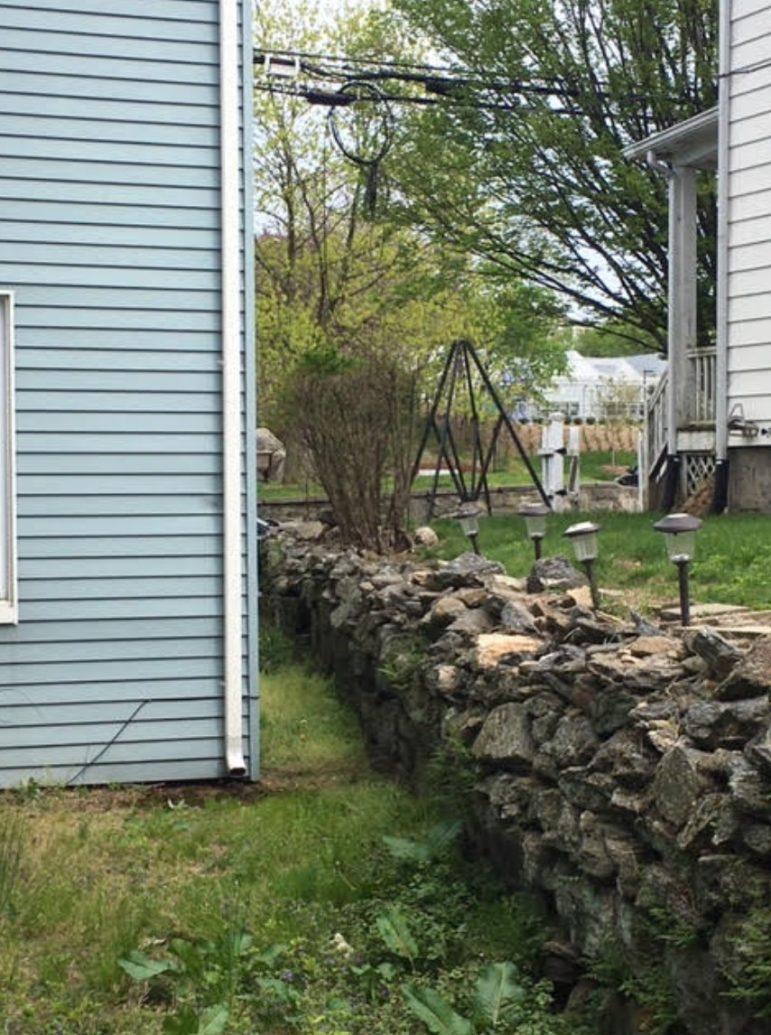In Greenwich, the Building Department at Town Hall learns about illegal apartments in a variety of ways. Sometimes neighbors complain. Sometimes agents of the Assessor’s office walk properties and spot multiple mailboxes, extra doors, electric meters, or cable wires.
Sometimes, unwitting buyers learn the unit they thought was legal was never permitted.
At a recent Planning and Zoning meeting, the commission considered an application to convert a single family home at 22 Mead Ave in Byram to two family.
The property owner, Edgar Salazar, purchased the house on June 21, 2019 from Margareth Ornitz and JD Helms for $560,000, believing it was a legal two-family home.
Mr. Salazar, who was represented before the P&Z commission by architect Susan Lockwood, hoped the commission would grant him a final coastal site plan and special permit.
Ms Lockwood said Mr. Salazar believed he had purchased a legal two-family home and that sale documents and the town tax card indicated it was two-family.
Unfortunately for Salazar, when he went to the building department to apply for permits for renovations, he was denied because building department records indicated the house was a single family dwelling.
The house is nonconforming in several ways, including setbacks.
• The side yard setback is just 2.1 feet, where the requirement is for a total of 15 ft on both sides with no less than five feet on each side.
• The front yard setback is currently 14.7 ft, where 25 ft is required.
• The rear yard has a 3 ft setback where 25 feet is required.
• There is no parking.
• The house is not legally a two family.
The property is an undersized lot, with just .08 acres. It is in the R-6 zone, which requires a minimum of 7,500 square feet of lot area. The lot at 22 Mead is about half that, at about 3,600 square feet.
Of course, both New Lebanon School and the Byram Shubert Library are closed due the pandemic, so the adequacy of on street parking is not apparent.
Lockwood proposed that Salazar would meet the parking requirements of four 9’ x 18’ spaces (two garaged and two outdoor) by constructing a carport and installing a new driveway with designated tandem parking spaces. A curb cut exists and Lockwood surmised it originally connected to a paved area that has since been removed and converted to landscaping.
Lockwood proposed a carport for two cars, which would have no walls and would not comply with the required setbacks. She said there was not enough room for a proper two-car garage with walls – only a single car garage.
“We were never told this was historically a two-family for some time,” said P&Z chair Margarita Alban who had gone to the property herself to take a look. “I discovered it when I saw it had two doorbells. You don’t meet the setbacks for the carport.”
“This is our best effort to meet as many of the requirements as we could. I think it demonstrates pretty well that adhering to the requirements is pretty challenging given the size of this parcel,” Lockwood said.
“That’s what I’ve been struggling with,” Alban said. “I’ve been asking myself if this makes sense to be a two-family house. I understand it’s been a two-family house in the past, but it wasn’t permitted as such.”
Alban said relevant questions were whether a two-family house on a small non-conforming lot was consistent with maintaining community character, which is a goal of the POCD.
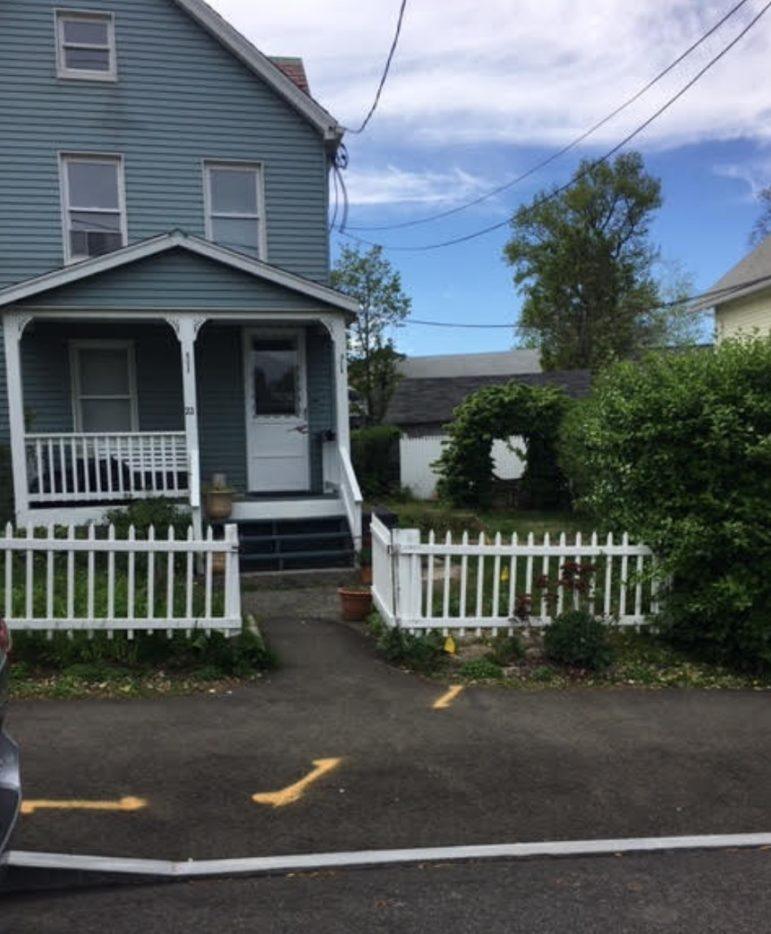
“This is half the size of a lot required in the neighborhood – it’s really cramming stuff in there. There may be a lot of properties that look like this in the neighborhood, but do we want to keep enabling this crowding on a site?” she asked.
The commission noted that there is no certificate of occupancy for a two family home.
“Sometimes it happens that these violations have been in play for many, many years,” said P&Z director Katie DeLuca, adding, “Just because a tax card says it’s a two family, doesn’t mean there was approval. That just means someone (from the Assessor’s office) went out to the property and acknowledged there were two units. Obviously the town will tax it on the highest use it can.”
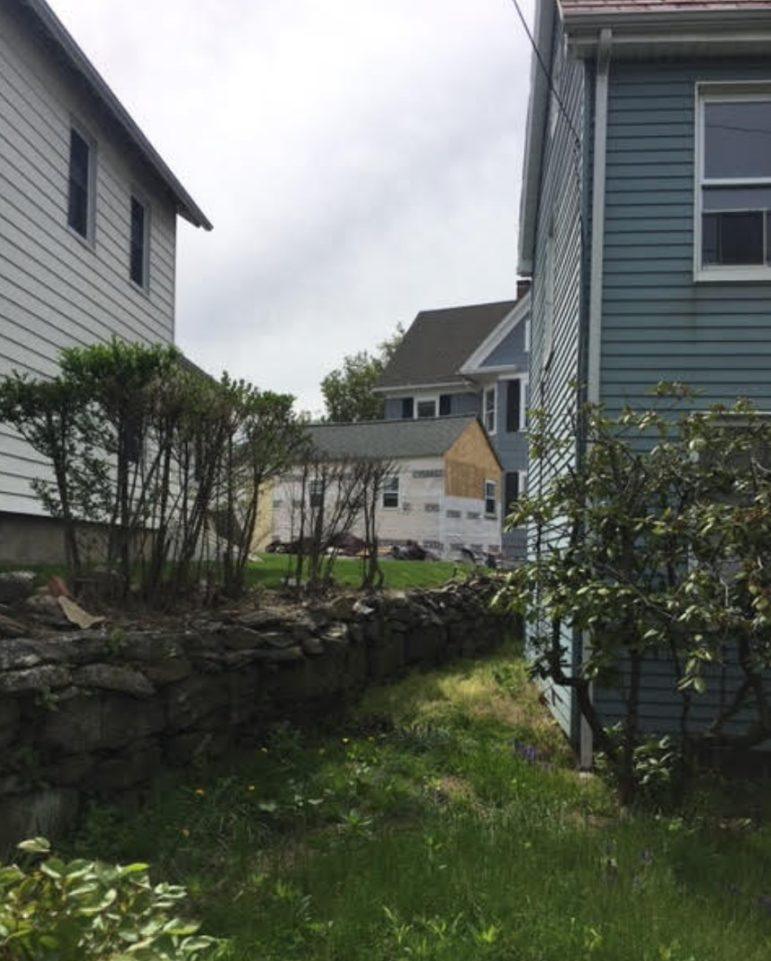
Commissioner Victoria Goss wondered if the house had been a two-family prior to the town introducing zoning regulations in 1929. Ms. Lockwood said according to the tax card, the house was built in 1930.
Commissioner Dave Hardman shared his opinion. “By trying to wave a magic wand I think we diminish the value of the neighborhood. There’s a tremendous number of cars being stuffed in here. I don’t think it’s a fair thing to do to the neighborhood.”
Commissioner Peter Levy said the proposal for a driveway with tandem parking for two cars, plus squeezing in a carport would make it difficult for residents to maneuver their cars in and out of.
“I don’t see how you can maneuver. If you used the front yard to park a car that would free up….” Levy said.
“That would create another non conformity,” Alban said.
“The regulations are trying to save us from situations like this,” Levy said. “I don’t think it’s a very safe condition…The parcel is too small and the configuration is really rough.”
“To me what I’m seeing is not viable,” said commissioner Nick Macri.
“We’re trying to squeeze a lot of square pegs into a very small round opening,” said commissioner Peter Lowe.
Commissioner Dennis Yeskey said he did not believe the property was an appropriate place for a two family home, even with special considerations.
There was no public comment.
The commissioners voted unanimously to deny the application.
Voting were Mr. Hardman, Mr. Macri, Mr. Levy, Mr. Lowe and Ms. Alban.
