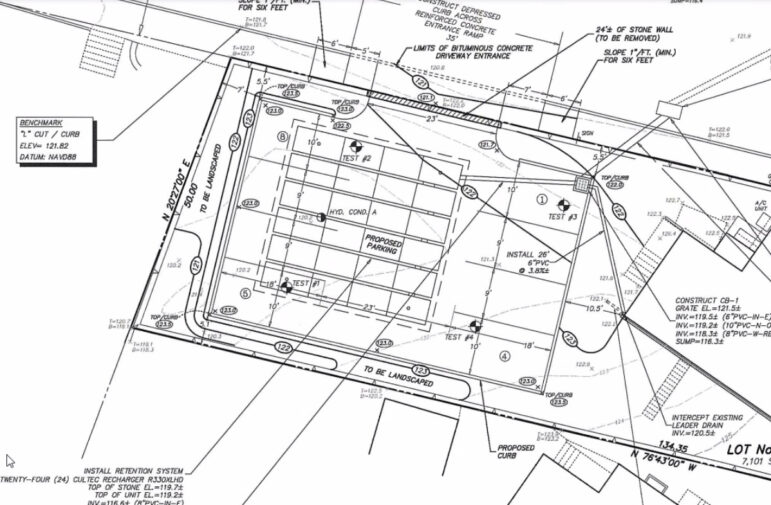An application for an 8-space parking lot in the rear of 140 Hamilton Avenue went before P&Z during an eight hour meeting last week.
The mixed use property, formerly home to The Corner Market, is now home to Rock Wine & Spirits. The building also features four apartments: three two-bedrooms and one studio.
The rear of the property is currently lawn.
Five mature trees were cut down in December 2021 by the previous owner. The property sold to 140 Hamilton Avenue LLC (registered to Michael Rocco) on Jan 25, 2022 for $1,950,000.
The property is located on the corner of Hamilton Avenue and Charles Street.
It is in the LBR-2 zone and has had non-conforming parking for 100 years: There are 0 spaces; to conform would require 13 spaces.
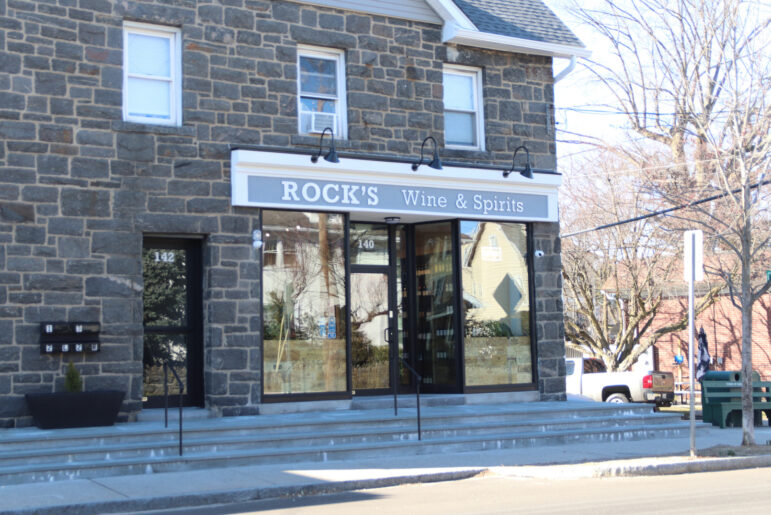
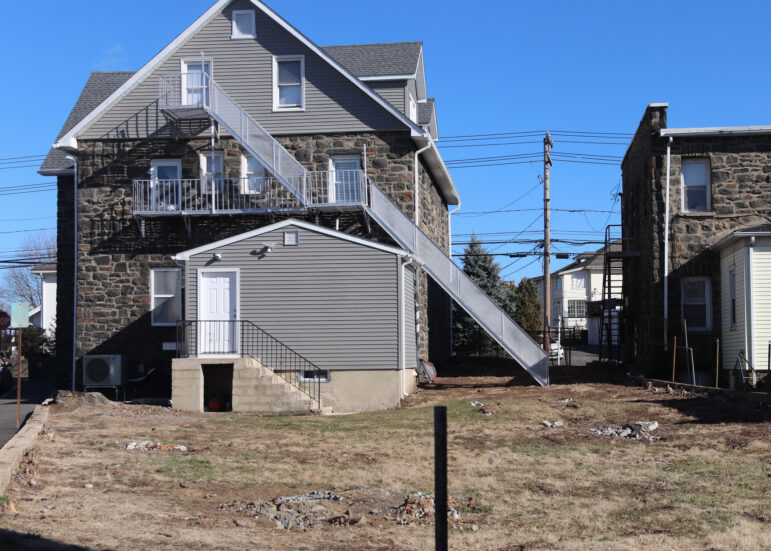
Representing the applicant, Michael Rocco, was architect Paul Hopper, who said the building had operated as mixed use since 1911.
Hopper said the applicant had worked with the Architectural Review Committee on exterior updates and landscaping for the parking lot over the course of three meetings.
ARC is advisory to P&Z who determine whether or not to approve the parking lot.
Hopper said in response to ARC, they had moved the proposed parking lot closer to Hamilton Ave and enhanced the landscaping at the back of the property closest to the residential property at 12 Charles Street.
“We have a commercial use that is in critical need of having parking for their establishment,” Hopper said. “There’s a significant need both for the retail use and the residential use for the tenants.”
P&Z chair Margarita Alban referred to the zoning regulation 6-137 which says it is a disturbance to residential neighbors to have business access across from a residential area.
Sec. 6-137. BUSINESS ACCESS. No entrance to or exit from a business or industrial use shall be located on any street frontage opposite a residence zone where the lot containing the business or industrial use has frontage in a business zone.
Hopper said 6-137 could be addressed.
“The purpose was to protect residential neighborhoods from very busy in-and-out traffic from a commercial or industrial use,” he said. “We don’t feel the traffic would be significant.”
He noted that on the other corner of Charles Street at 138 Hamilton Ave, at River Bicycles, there was a commercial use with a rear parking lot.
(The River Bicycles property is split between R-6 and LBR-2 zones)
Hopper’s site plan featured a 23-foot curb cut along Charles Street.
It would reduce on-street parking by one or two spots.
If the parking lot was approved for 8 cars, that would be a net gain of six spots.
Ms Alban responded, “Our first question is not adhering to our own regulation. We can’t wave our own regulation.”
P&Z director Patrick Larow said that to use the lot for commercial parking, the applicant would have to go to ZBA and establish hardship.
Alban said the applicant essentially had two choices: go to the Zoning Board of Appeals and seek a variance, or consider a parking lot for 4 cars reserved for tenants, which would require a much smaller curb cut.
“That way you’d not have to go to the ZBA for a variance,” she said. “I’m not sure you could convince them you have a hardship.”
She said the neighborhood was highly developed and hard pressed for green space and impervious surfaces.
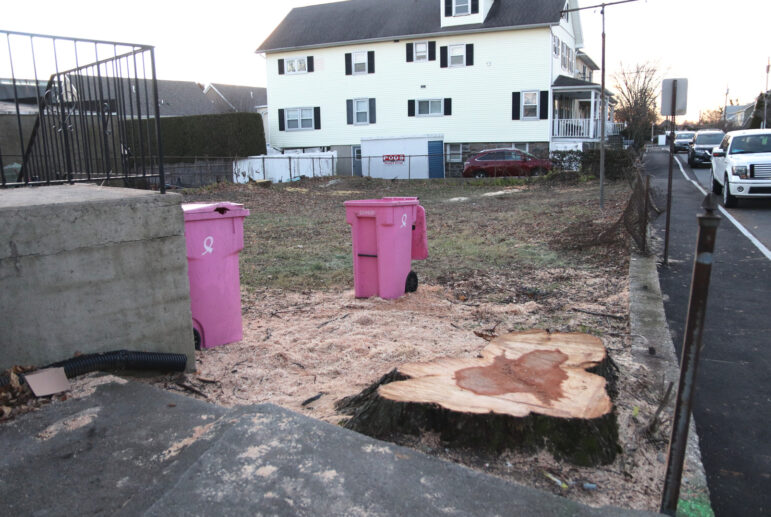
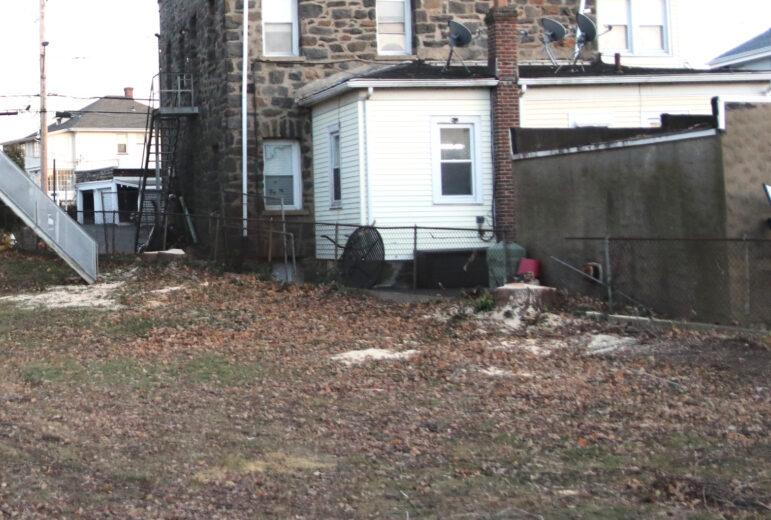
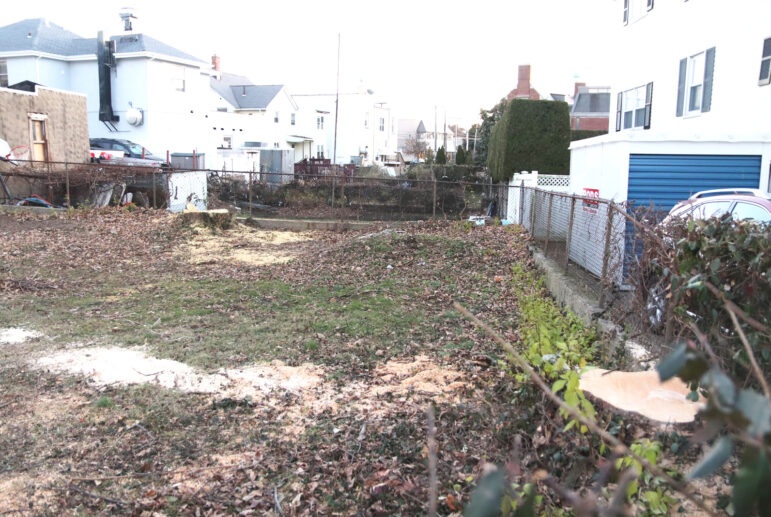
“It would benefit from retaining some of that back yard,” Alban said. “I know you’ve already taken all the trees down. But it would benefit from being replanted and having some recreational space for the tenants in the remaining part of the yard.”
Mr. Hopper said the previous owner had taken the trees down.
“I’m not questioning that,” Alban said.
Ms Alban said the commission could not “bury their regulations,” in this case, 6-137.
“We can’t waive these,” she said.
The 23-ft curb cut is was required for commercial parking, but would be roughly half as wide for residential.
Ms Alban said residents had not only complained about lack of parking, but also about lack of green space and the intrusion of commercial into residential areas.
She suggested leaving the application open to revise it to comply with regulations.
Mr. Hopper said there was another non-conforming use in the neighborhood, in the form of the bike shop.
Alban said one non-conformity did not beget another.
Mr. Hopper said paving and drainage were expensive and might not make sense for just four spots.
“We’re only looking for you to have four spaces for four units, and we’re looking for you to create green space and better drainage,” Alban said. “I don’t have a lot of enthusiasm about putting 8 parking spaces, which you’re trying to figure out how to use for the business.”
Hopper said the landscaping plan for the parking lot would enhance it and having 8 residential spaces would benefit the neighborhood.
“There would be no reason for you to provide eight spaces,” Alban said. “We would rather see you provide some recreational and open space in an area that severely lacks it.”
During public comment, Joe Pecora, a local real estate developer who grew up on 12 Charles Street, contiguous to the property, said his family owns the four houses in a row behind the proposed parking lot.
“I can tell you that the entire back yard is currently green, has always been green, and is hardly ever used by the tenants,” Pecora said. “The parking problems on the street aren’t during the day. It’s in the evening. We would love to see eight spaces there.”
Pecora said the property was already 75 ft from a park, and relief on street parking would “far outweigh the need for greenspace.”
He suggested that during the day retail employees could park in the lot when tenants aren’t home.
“We can’t violate our own regulations,” Alban repeated. “The whole point of the regulation is to protect neighborhoods.”
Mike Rocco, the property owner, said his tenants had a total of 8 cars. One apartment is being shared by four women.
“Please just open your hearts. This is the right thing for the neighborhood. It’s pressed for parking,” he said. “It’s tough. It’s not for the business. It’s for the tenants. I could put up a gate and the tenants have passes for it.”
Paul Pugliese, also a developer, agreed with Mr. Pecora and Mr. Rocco.
“That area has quite high density, and with more people having cars, and more people working from home, it puts added strain on the on-street parking.”
He pointed out that one of the biggest issues with 8-30g affordable housing proposals was that they were limiting parking to one car per unit.
“It really doesn’t work,” he said.
Commissioner Dennis Yeskey asked if the applicant could return with an application for 8 spots, strictly for residential.
“That would be kosher, and we could have a gate and we would lose the green spaces,” Alban said.
“This is a solution, but it needs to be a conforming solution,” Macri said.
“There’s nothing wrong with doing 8 spaces (for) residential, especially if we require a gate and signage on the slots,” Alban said.
“The question is, we’re fighting for every piece of pervious area that we can get on the western side of town. That’s the big issue before us. Do we give this up because two people, who both own… both Mr. Pugliesi and Mr. Pecora are both in the development business at some point, so they are expressing that perspective?” she asked.
“Our choice is to balance it and say, ‘Which is more consistent with the POCD,'” she added. “Our POCD objectives are environmental and preservation of community character.”
Commissioner Mary Jenkins noted the tenants were already in the building and required 8 parking spaces.
“I love greenspace too, but we’re talking about a small lot,” she said. “It seems the need for the additional parking has been demonstrated.”
“Technically you’re taking away public parking. The public interest loses two spaces on the street. Can you narrow that down to one space?” Alban asked. “Dept of Public Works has (to tell) you whether they support the two spaces being removed. You’re taking away on-street parking for the benefit of your private purposes…Go to DPW and Engineering and come back to us.”
The application was left open.
