After several years, repeat presentations to the Planning & Zoning commission, extensive public comment, and some litigation, a proposal for J Lofts on West Elm Street was approved for 12 residential units the parking lot and drive through area behind Bank of America at 240 Greenwich Avenue.
The applicant was 240 GA, LLC, which is registered to John J Fareri, owner of the property.
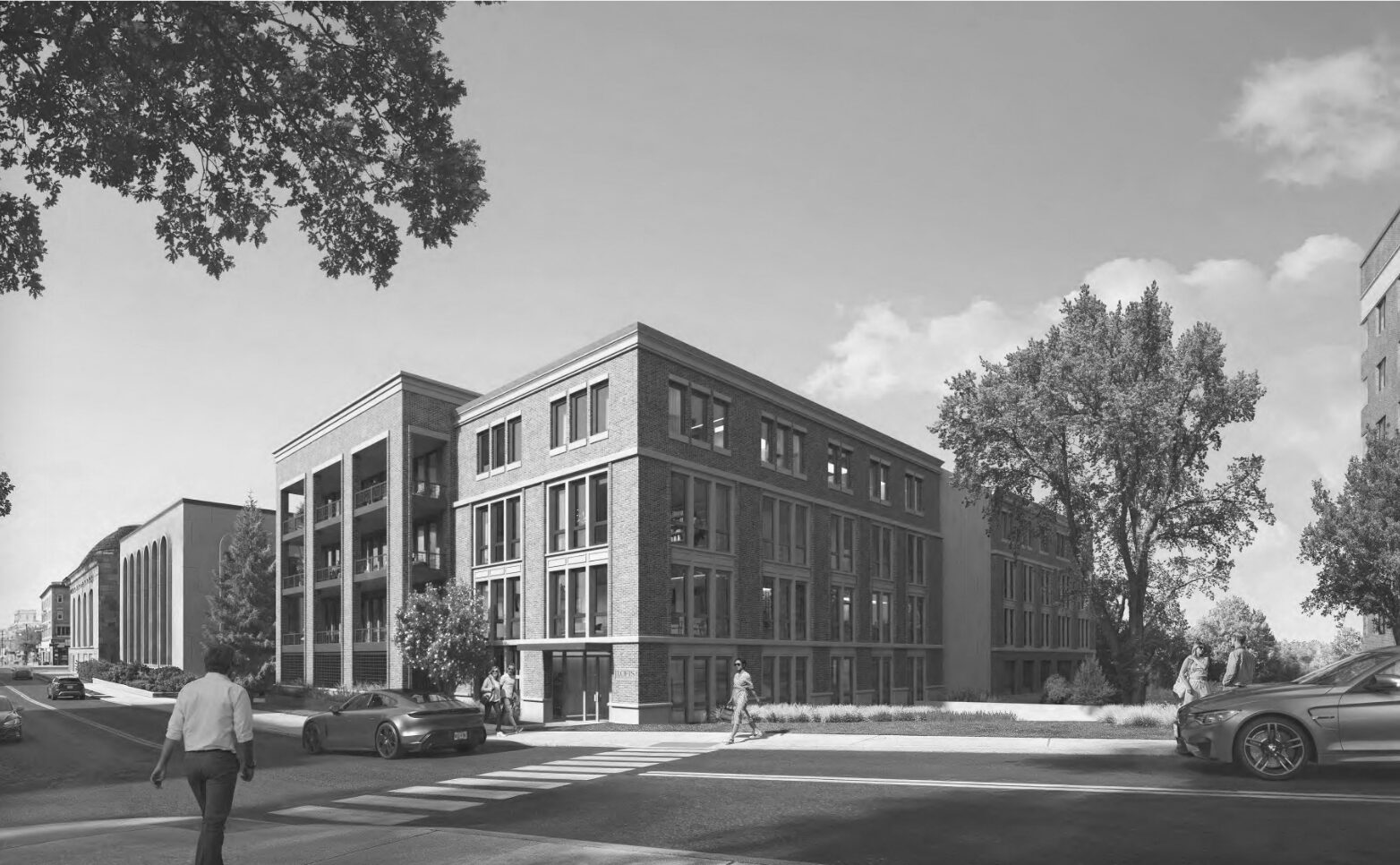
Rendering from Design Development Architects, White Plains, NY.
Over the years, different iterations of the project ranged in size and number of units, the biggest of which was came in January 2022 as a pre application for 60 units in a 6-story building, plus two levels of underground parking, and a total of 96 bedrooms.
The applicant worked with the affordable housing trust fund board and came back with a 40-unit proposal.
Proposals were filed under the town’s 6-110 regulation for workforce housing, the state’s 8-30g affordable housing statute and a combination of both at one point. Considerations were complicated because the site is located partially in the CGBR zone and partially in the CGB Zone.
And there was litigation with neighbors.
Harborview Condo Association adjacent at 40 West Elm hired their own attorney and paid a firm to conduct peer review traffic and parking assessment.
Neighbors were concerned that given 8-30g exempts developers from local zoning regs that the building would be under parked and vehicles would compete for scarce parking spaces on Greenwich Ave.
Fast forward to the Sept 3, 2025 P&Z meeting that ended in approval for a 37,259 square foot, three story building with 12 dwelling units, each having four bedrooms.
There will be three floors of residential units and a roof deck over a 2-level parking garage holding 49 parking spaces and include EV chargers.
Part of the approval includes construction of 2500 sq ft of 3rd floor office space in the existing commercial building.
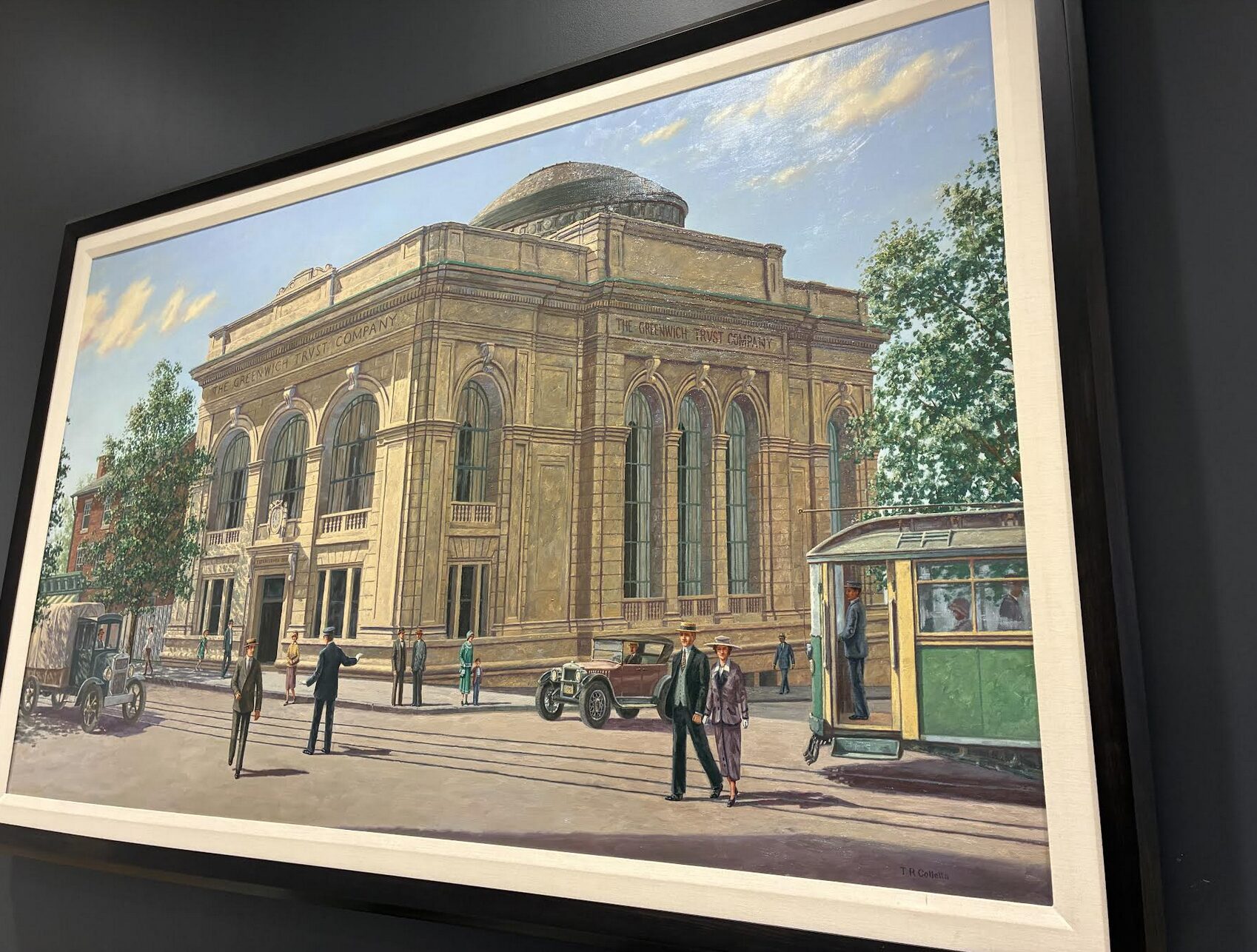
Lobby artwork in the Bank of America branch at 240 Greenwich Avenue.
The applicant agreed to a Historic Overlay zone under regulations section 6-109 that will protect the building in perpetuity.
It is a contributing structure to the Greenwich Avenue Historic district identified by the National Register of Historic places.
The motion to approve acknowledges that the proposed lot coverage will move from 58.3% at present to 77.3%.
FAR will increase from .62 to 1.31.
Building coverage on the 1.3217 acre lot will rise to 50.9% versus the current 28.9%
Also approved was a request to rezone the property from the CGB and CGBR zones to the CGBR-HO (historic overlay) zones and relocate the property’s rear building line, which allows parking and loading requirements to not be applied for use groups 1 and 3.
Attorney Bruce Cohen said approval would resolve litigation with the Harborview Association next door at 40 West Elm Street and that his clients hoped the application would be approved because it had been reviewed and approved by their board.
Cohen did say the neighbors were concerned about rooftop activity.
Ms Alban said rooftop limitations the neighbors had agreed to included, the following, which she noted at applied to various rooftop approvals “all the time.”
• no rooftop lighting except for emergency and egress lighting as required by building code
• any structures or amenities on the roof shall have vegetative screening on the west side to a minimum height of 6 feet
• none of the following activities shall be permitted on the roof: amplified sound, TV or other similar devices or equipment, any grill located on the roof shall be gas or propane fired
There is the fourth whereas clause in the approval that is explicit about the requirements of the Historic Overlay:
“…that all building facades, the roof and dome structure, and all existing exterior architectural features including but not limited to materials, decorative elements and the clock on the Greenwich Avenue facade of both the historic building and its office building addition, all as shown on certain plans approved by the (P&Z) Commission and the Historic District Commission, shall forever be maintained, preserved and protected…”
Votes
Voting yes on the map rezone were Arn Welles, Dennis Yeskey, Margarita Alban, and Peter Lowe.
Commissioner Nick Macri voted no.
He explained for the record that he did not believe the change from CGBR all the way to the back of the property was warranted.
In the vote on the final site plan and special permit Arn Welles, Dennis Yeskey, Margarita Alban, and Peter Lowe voted yes.
Mr. Macri again voted no.
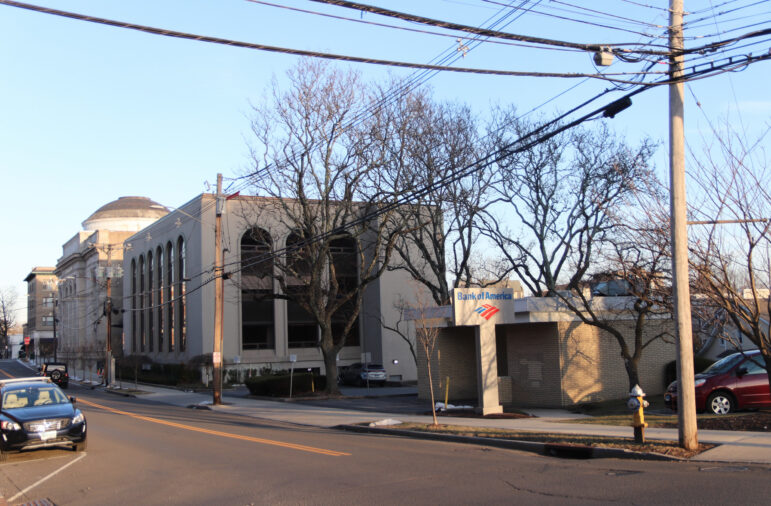
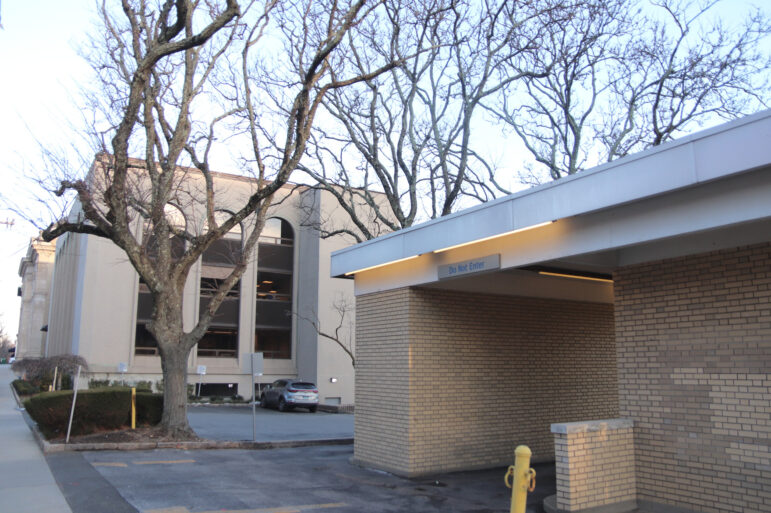
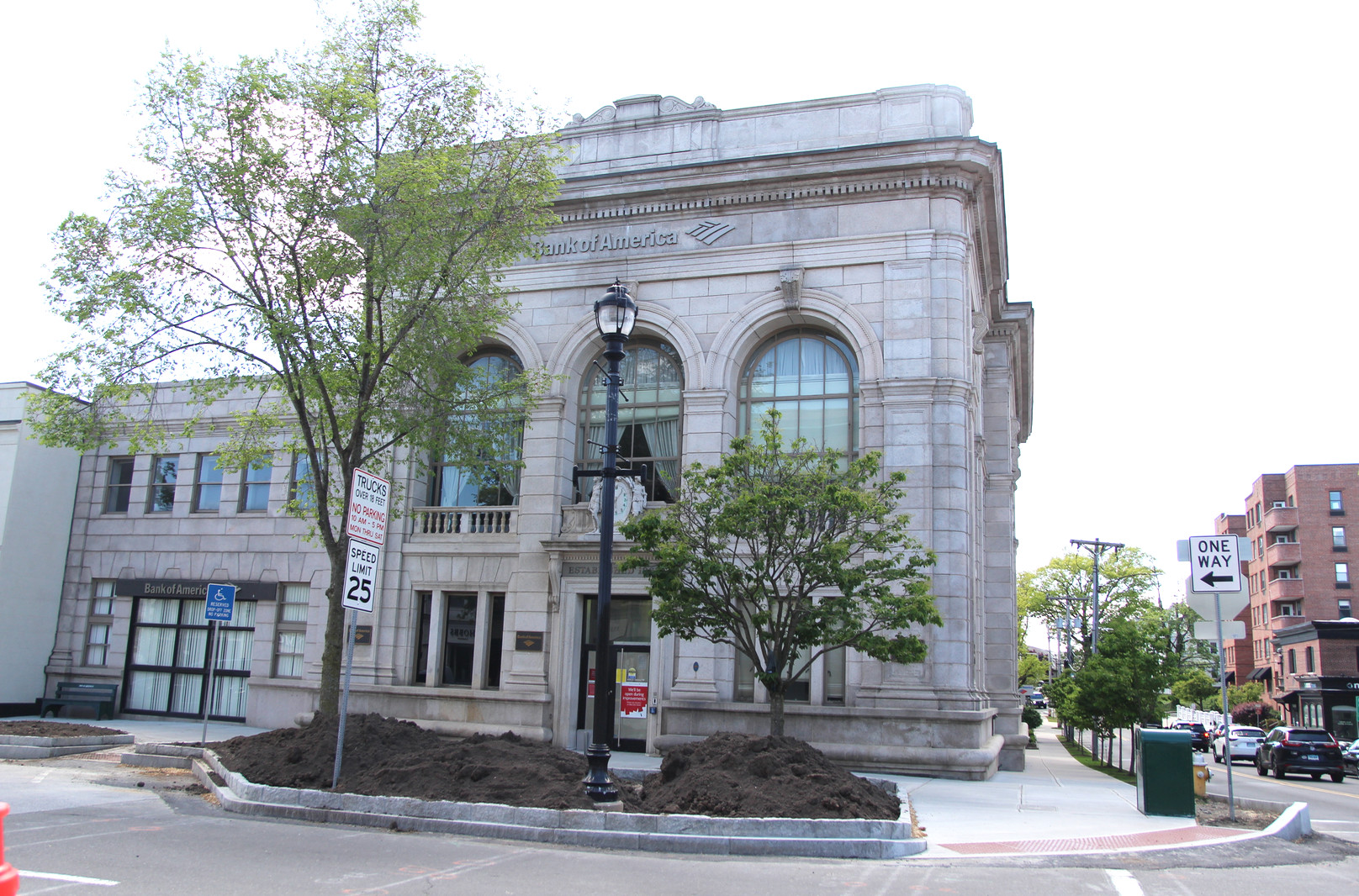
Iconic bank structure at 240 Greenwich Ave will be protected under a Historic Overlay Zone as part of the P&Z commission in September 2025. Photo: Leslie Yager
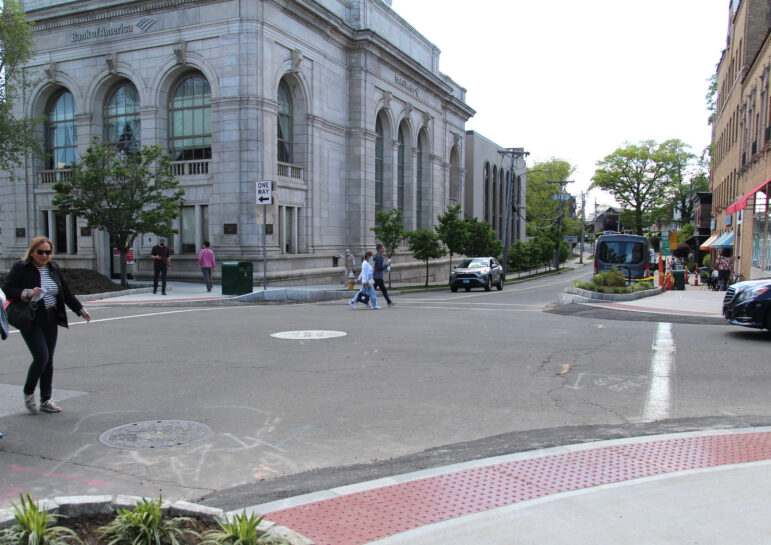

The building at 240 Greenwich Ave was subject of a December 1918 article in Architecture magazine. The article provides a detailed description about the stylistic influences and considerations that gave rise to the handsome building.

The building at 240 Greenwich Ave was subject of a December 1918 article in Architecture magazine. The article provides a detailed description about the stylistic influences and considerations that gave rise to the handsome building.
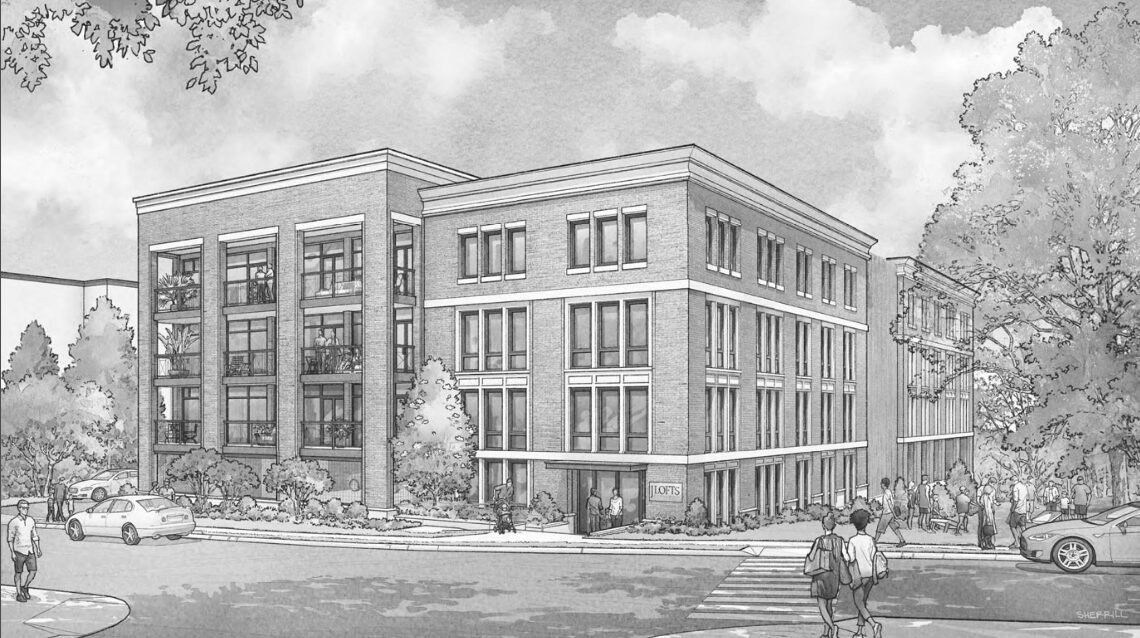
Rendering from Design Development Architects, White Plains, NY.
See also:
P&Z Watch: New Proposal Behind Bank of America, J-Lofts on West Elm, Would Have Just 12 Units Jan 16, 2025 (12 units)
P&Z Watch: Few Fans for 40-Unit “Assisted Housing” Development Behind Bank of America July 2023 (40 units)
Potential Issues for Proposed 8-30g Affordable Housing Development at 240 Greenwich Ave Come to Light during P&Z Discussion March 2022 (8-30g for 60 units)
New Pre-App Submitted for 6-Story, 60 Unit Affordable Housing 8-30g: “J Lofts on West Elm” Jan 2022 (8-30g 60 units)
Neighbors Not Thrilled about Proposed Apartment Building behind Bank of America May 2021 (8-30g with 18 units)