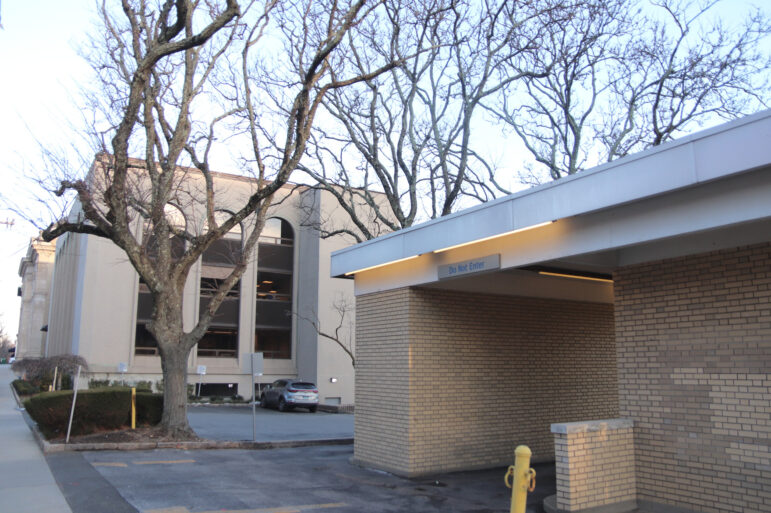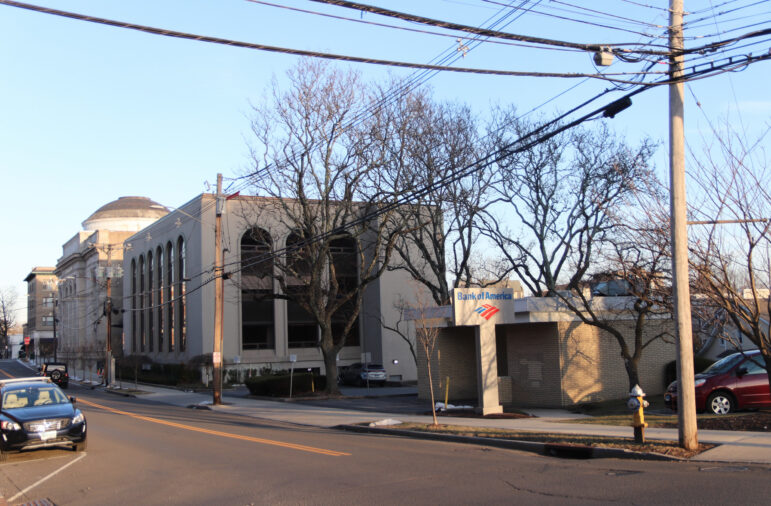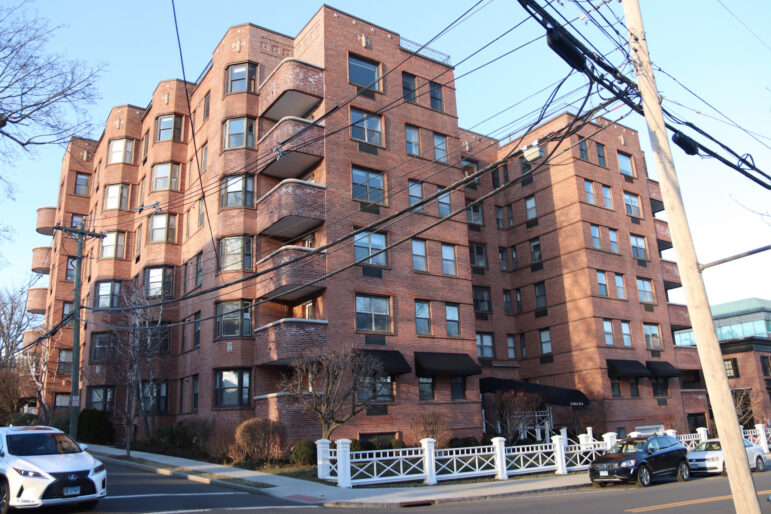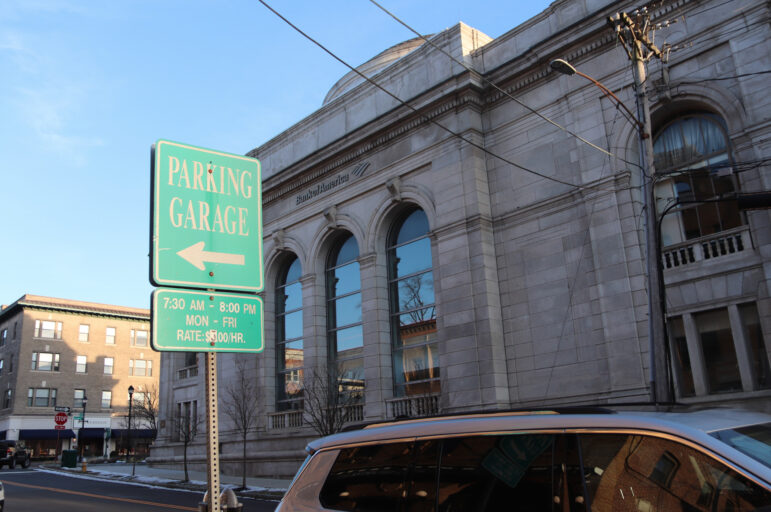An 8-30g affordable housing pre-application to develop the parking lot behind the historic bank building at 240 Greenwich Ave went before the Greenwich Planning & Zoning commission this week.
The session was not recorded as the pre-application was non binding, and was only for discussion purposes.
The applicant is John Fareri. His attorney, John Tesei, described the location as ideal because it is near town hall, Greenwich Library, the train station, bus line and I95.
Tesei said the development, J Lofts West, would service a variety of residents including single people, couples and families.
Of the 60 units, 18 would be designated affordable, per the 8-30g definition.
The commission raised questions about potential traffic and parking impacts for the development. The apartment building would be on the same parcel of land as the commercial bank and office space.
The pre application was just one of the several major affordable housing projects before the commission.
Later in the meeting, the commission discussed a proposal for a similarly tall building at Benedict Court and Benedict Place (behind St Mary Church).
A third application on Church and Sherwood is a few blocks to the north. Although that was not on the agenda, multiple petitions are circulating against it and many letters to the editor have been written.
And a fourth application, which is along busy East Putnam Ave at 5 Brookridge, near Greenwich High School, is for a 5-story, 86 unit 8-30g development.

HISTORIC
It was noted that the historic bank building, now home to Bank of America, was a contributing structure to the national register district.
P&Z chair Margarita Alban said although 8-30g overrides local zoning, it does not trump Connecticut’s Environmental Act.
“The destruction or damage to a national register building is part of the Environmental Act. It is not part of zoning. It is part of federal law as well. Those do stand up to an 8-30g.”
“I’d ask you to consider the historic nature of the property as you move forward,” she said.”There’s a term in the Environmental Act for the state that refers to the ‘unreasonable destruction’ of historic structures.”
“The Dept of Interior has guidelines,” Alban added. “Be cognizant that this is something that is not over ridden by 8-30g and you should work work with the Historic District Commission.”
Mr. Tesei said the property was “an assemblage” and only the front building was historic.
“Whether you’re building 8 stories or 4 stories, is life going to come to an end? Do you think the town of Greenwich 50 years from now is going to look like it looks now?”
– Attorney John Tesei representing John Fareri on J Lofts West
Consultant Kevin Molnar with Gateway Development said under a previous iteration of the proposal, the applicant had been required to work with the HDC only for the portion of the work on the historic bank building. “Any of the work where the housing building is proposed was reviewed by the Architectural Review Committee,” he said.
Ms Alban noted the previous application was for a much smaller building.
“I know that’s what happened last time. As a result of the development applications we have had, I have been doing a lot of research in this area, and I found the map as filed, and I see that the entire property is in the national register district,” she said, adding that the question would be how big could the building be and still fit in with the scale and architectural character of the historic part of the property.

SUBSURFACE WATER
During public comment John Hilts from 25 West Elm St said he had concerns about subsurface water flow given that the applicant proposes two levels of underground parking.
Hilts said there was, “a considerable quantity of subterranean water flow in this area” which could result in “a damming effect that might undermine not only our building, but surrounding buildings as well.”
RATIO OF UNITS FOR SINGLES VERSUS FAMILY-SIZE APARTMENTS
The commissioners asked how many of the 18 affordable units were proposed to be one bedroom apartments.
Ms Alban said according to Greenwich’s housing authority, there was a waiting list for families wanting two and three bedroom apartments.
“In total, they have 1,000 people on the wait list and it’s taking a couple years to clear,” she said.
Tesei said he’d speak to the developer, Mr. Fareri. “My expectation is when we make our final application you’ll see a mix more to your liking.”
There was discussion about how many affordable units a developer could include and have the project remain “viable.”
“The statute is designed to give the court a heck of a lot of discretion,” Tesei said. But he noted there is a tipping point, and economic viability would be a factor.

MIXING USES ON ONE PROPERTY
The commissioners said there might be an issue with mixing residential with the existing office and commercial uses on one property, given the existing commercial use is non conforming because it is under parked.
Tesei mentioned the Pecora Brothers’ have had residential proposals under 8-30g that included commercial uses.
But it was noted that those examples were for new commercial uses, while at 240 Greenwich Ave, the commercial use is existing and non-conforming.
Ms Alban said the commission would seek a legal opinion, but, there was a legal case that ruled a development cannot exceed the underlying zoning for commercial.
“You can only exceed (zoning) for the residential (under 8-30g), which is completely logical,” she added.
PARKING
“The only issue would be parking,” Tesei acknowledged. Parking is required for office use over 15,000 sq ft.
Still, he suggested that the issue of parking would not rise above the compelling need for affordable housing, per 8-30g.
“Because the proposal would increase the non-conformity in the commercial use, you don’t fall on the right side of state court decisions that allow you to marry an 8-30g with this particular commercial application,” said commissioner Bob Barolak. “Because you don’t meet the underlying zoning on the commercial side.”
Attorney Bruce Cohen, representing some of the neighbors, said the issue was whether or not the commercial portion of the property was being made more non-conforming.
But while the parking is becoming more non conforming for the commercial use, the applicant can potentially offer no parking for the residential use, and have all the parking dedicated to the commercial use.
Ms Alban noted that recently there was an application for 27 units in Byram submitted under 8-30g with almost no parking for tenants.
A HUGE BUILDING FOR JUST 18 AFFORDABLE UNITS?
Mr. Barolak noted that as proposed, the building’s FAR would be 7 or 8 times more than what is allowed in the underlying zone, while offering “the bare minimum” of 30% affordable units.
“Has your client given any consideration to offering more than 30% affordable units here?” he asked.
Tesei said that back in 1989 when 8-30g was enacted, the law required 25% of units be moderate income (not affordable), and calculations were based on town median income, not state median income (which is lower). He said local legislators lobbied with other Gold Coast towns to increase the percentage of affordable units and introduce the low cost units.
“Why did they do that? They did it because they thought it would be less attractive for developers to seek out 8-30g,” Tesei said. “But it actually wound up doing this. It caused them to build larger projects to subsidize the greater number of affordable, or low cost units.”
He said that today construction costs had risen steeply, and if the commission asked the developer for more affordable units, more market rate units would need to be added to subsidize the affordable ones, making the building even bigger.
“You’re defeating the purpose,” he said. “You’re just going to cause people to propose larger projects.”
Further he said his client, Mr. Fareri had previously proposed to develop a “more modest building” with fewer units.
“Mr. Fareri wanted to work with the neighbors, but they basically said, ‘No, go to Hades.’ We’re not going to go there. We’re not going to go to heaven, but it looks like we’re going to go to New Britain on this, if that’s what it takes,” Tesei said, referring to these court where cases are often heard.
“He is going to develop that until the final court says he cannot,” Tesei added. “If you ask for more units, the developers on the affordable side are simply going to propose a larger project.”
When commissioners asked questioned the balance of such a large building with just 18 affordable units, Mr. Tesei responded by saying that depended whether people believed in increasing the affordable stock in Greenwich.
He also noted there were other tall buildings nearby.

Commissioner Nick Macri noted that the nearby tall buildings were constructed decades ago.
“Keep in mind that after those buildings were built in Greenwich, there was a wholesale change in zoning in Greenwich that prevented buildings at that height,” he said.
“Whether you’re building 8 stories or 4 stories, is life going to come to an end?” Tesei asked. “Do you think the town of Greenwich 50 years from now is going to look like it looks now?”
When Mr. Macri asked why the application switched from having been submitted under 6-110 (the moderate income housing reg) to 8-30g, Mr. Tesei listed three reasons.
First, he said attorney Bruce Cohen representing the neighbors had raised technical zoning issues and enlisted the Zoning Enforcement Officer to agree with his position.
“There was a whole debate on whether he really agreed to it or not,” Tesei said. “It had to do with how one determines FAR when you have a piece of property that is overlayed with two zones.”

“You can get town counsel involved, but we have to have definitiveness here,” Tesei explained. “We don’t want to find out that the commission is going to side with that particular argument.”
Tesei said he and the applicant had agreed, “We didn’t have a warm, fuzzy feeling we were going to get the deference we needed to move forward under conventional zoning – 6-110 specifically.”
Second, he said the opponents at Harbor View at 40 West Elm planned to take a strong negative stance against the application. “(They) told us in a meeting they were not going to compromise and they were going to fight anything we tried to do in terms of a residential project.”
A third consideration was that 8-30g would put them in the best position in court.
Tesei said 8-30g offered a faster time line as well.
“If we had a negative decision on 6-110 – and we felt we may – we’d lose a couple years before we find that out, and then we’d have to start all over with with 8-30g.”
Ms Alban noted Mr. Tesei had helped participate in the crafting of a revised 6-110 regulation.
“Both you and Mr. Fareri and several other attorneys and developers participated in that process to develop a new regulation for 6-110 that you all could all agree to and for which we all had consensus around the room,” Ms Alban said.
Mr. Tesei replied the reason they opted against 6-110 had to do with the technical issue in calculating FAR that Mr. Cohen had raised.
NEIGHBORS HIRED AN ATTORNEY
During public comment, attorney Cohen said 8-30g did not apply to mixed use developments.
He brought up a case in Orange, Connecticut where an 8-30g proposal to develop three+ acres at 65 Marsh Hill Road as a mixed use development had been denied. Later, an appeal was dismissed.
Mr. Cohen noted that as proposed, parking would be shared between commercial and residential uses. “To me it lessens availability of commercial parking to the commercial users,” he said, adding that there are at-grade adjacent spaces available to the commercial buildings today which will be placed underground.
“The number of at-grade spaces is diminished and placed under the building. In my mind, both of those issues, all by themselves arising from the lack of parking, create a non conformity in parking where none exists for the commercial side,” Cohen said.
Further, he pointed out there was currently an “infill” project underway converting office to commercial space, and that commercial project requires more parking.
“It’s an existing non conformity being made worse,” he said.
Mr. Cohen also said the western portion of land on which the new apartment building would be built that was in fact a unit of the Harbor View condominiums.
He said the unit, #73A, is essentially the land area on which the building is being proposed, and the unit requires there be no residential use at the site.
He said only non residential development was permitted on that property.
Mr. Tesei rejected that notion.
Mr. Cohen said the applicant had begun a lawsuit that is pending in Stamford Superior Court to determine whether development was permitted.
“Until it’s resolved, we don’ know if this condo unit (#73A) is subject to the requirements of that declaration,” Cohen said. “This is a case that is not ready for the commission to decide.”
Ms Alban said that question of what was allowed on the property was between the purchaser and seller.
“I’m not seeing why that become pertinent to us,” she said.
PUBLIC COMMENT
Marlene Alonzo from 40 West Elm said there was already heavy traffic on West Elm Street, including for eateries and deliveries. She said the bump out at Elm Street and the Avenue had created traffic backups.
Ms Alban explained that intensification of traffic had not been viewed as a significant enough cause to exceed the need for affordable housing.
Peter Malkin from 40 West Elm also talked about traffic.
“I think the real danger is traffic turning in and out of the garage for this property – on a street with three restaurants getting deliveries all day long, that have double parking to go into Myx, Elm Street Oyster House and Aux Delices. That’s more than just a parking problem. That’s a real danger.”
Malkin talked about the sale of unit #73A.
“The property does not permit residential development,” he said, arguing that the bank building and parking lot were one single property. He said under normal circumstances, there would be 200+ parking spaces instead of 68.
In his closing remarks Mr. Tesei said #73A was not a unit.
“It happens to be the little kiosk for the drive-through tellers. The land is totally designated to be utilized by the owner of that property, which is my client,” he said, adding, “Mr. Malkin and Mr. Cohen know the owner of the property can undertake to build anything it wants on it.”
Tesei said they reason they brought the lawsuit concerning #73A was to start the process early, otherwise Harbor View Association would “lay in wait and try to bring it later to try to cloud the title of our property.”
The applicant will proceed to final application. In the meantime, the applicant will take another look at their mix of 1-, 2-, and 3- bedroom units, and look at the historic consistency of the building in the context of the area.
“We believe it will be a successful project at the right location, and I believe, at the right time,” Tesei said. “We’re talking about improving a parking lot….You’re going to see an enhanced look…and hopefully it’s one the neighborhood can embrace.”
See also: