On Monday night the New Lebanon Building committee funneled questions to Tai Soo Kim architects about the options they presented the morning of Veterans Day.
On Nov. 11, the architects presented Option No. 1 which they said had the biggest ‘Wow Factor’ and allowed for building a new school without removing the existing school first, avoiding sets of staircases, and allowing for the administration offices to have a view of all activity in the playground, bus circle and parking lot.
On Monday night the building committee’s questions were grouped into “buckets” including noise from I-95, tree removal, and day lighting.
In a nutshell, Tai Soo Kim, said that sticking to the existing footprint of the building — heeding strictly to the Municipal Improvement voted on by the Board of Selectmen — translates to multi-story school.
Option 1 dips significantly into the ravine. Option 2 is two stories high with a portion in the ravine. Option D is three stories high.
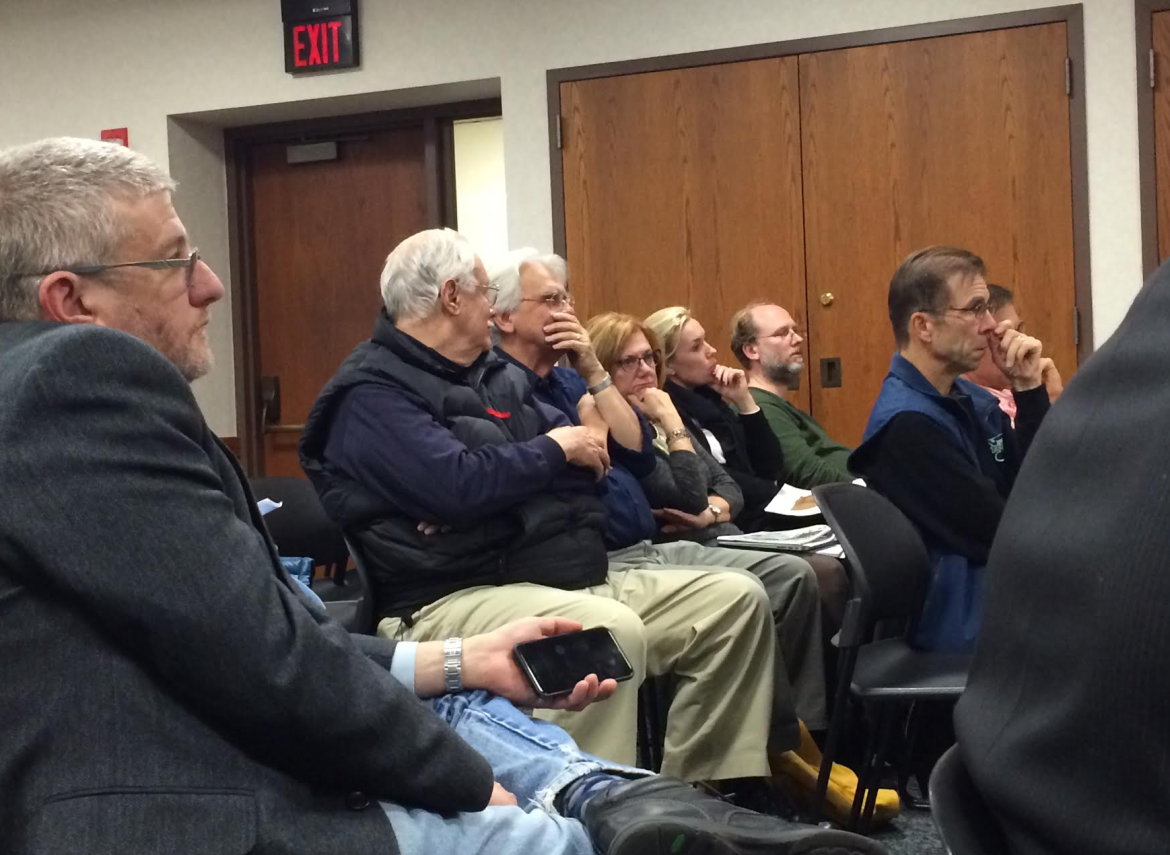
The audience at Monday\’s New Lebanon Building Committee meeting included former Board of Education member Pete von Braun, Joe Kantorski, and New Leb Principal Barbara Riccio. Credit: Leslie Yager
But, just as architects from Peter Gisolfi Associates advised last spring and summer, Tai Soo Kim said it is simply a bad idea to have elementary school age children moving up and down stairs all day. Cumulatively, the travel time through the building adds up and results in a loss of valuable instructional time.
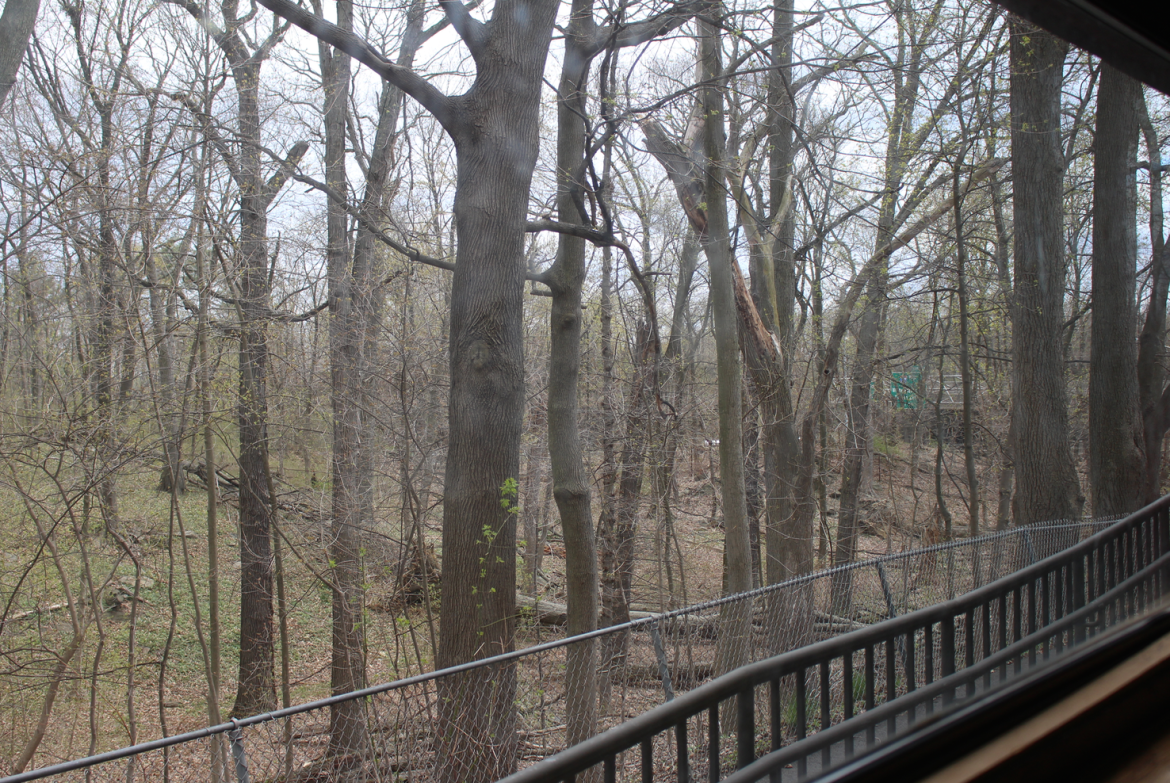
View of ravine and I95 taken from New Leb gymnasium, March, 2015. credit: Leslie Yager
Noise from I-95
Option 1 is closest to I95, but it would be low to the ground and quieter than a taller building on the existing footprint (Scheme D). A multi-story building would be more impacted by highway noise.
The existing school is 300 ft from I95.
Option 1 is 115 ft from I95. Option 2 is 150 ft from I95. Option D is 250 ft from the highway.
The noise from I95 is obviously not intermittent, like being adjacent to an airport. It is constant and it is loud. The challenge is to buffer it and carefully specify windows and take care in where points of entry are located.
Currently, at the front of the building the noise level is 65 decibels. At the back of the school it rises to 80 decibels. Drew Marzullo who represents the Selectmen on the building committee asked, “Can you bring an 80 down to a 65?” The answer was yes.
Also, it was pointed out that the existing school, built in the late 1950s, has single glazed windows, and any new construction would feature double glazed windows and other measures to block noise. The architects said they work with an acoustics expert and said with new construction there is “a world of difference.”
Tree Removal, Blasting
On the subject of trees, the architect said they counted over 80 trees of 6″ caliper or greater. Asked if the designs were tree-neutral, meaning trees would be replaced, that hadn’t been considered and there was uncertainty as to where to plant them. In order for to meet requirements for access of emergency vehicles the area behind the building would have to be paved over. There was a nod to the Fire Chief who sat quietly at the back of the Cone Room,
Option D would mean removing 62 trees. Option 1 removes 103 trees and option 2 removes 74 trees.
On the question of blasting, Option 1 requires no blasting as it largely follows the contours of the existing bowl-shaped property.
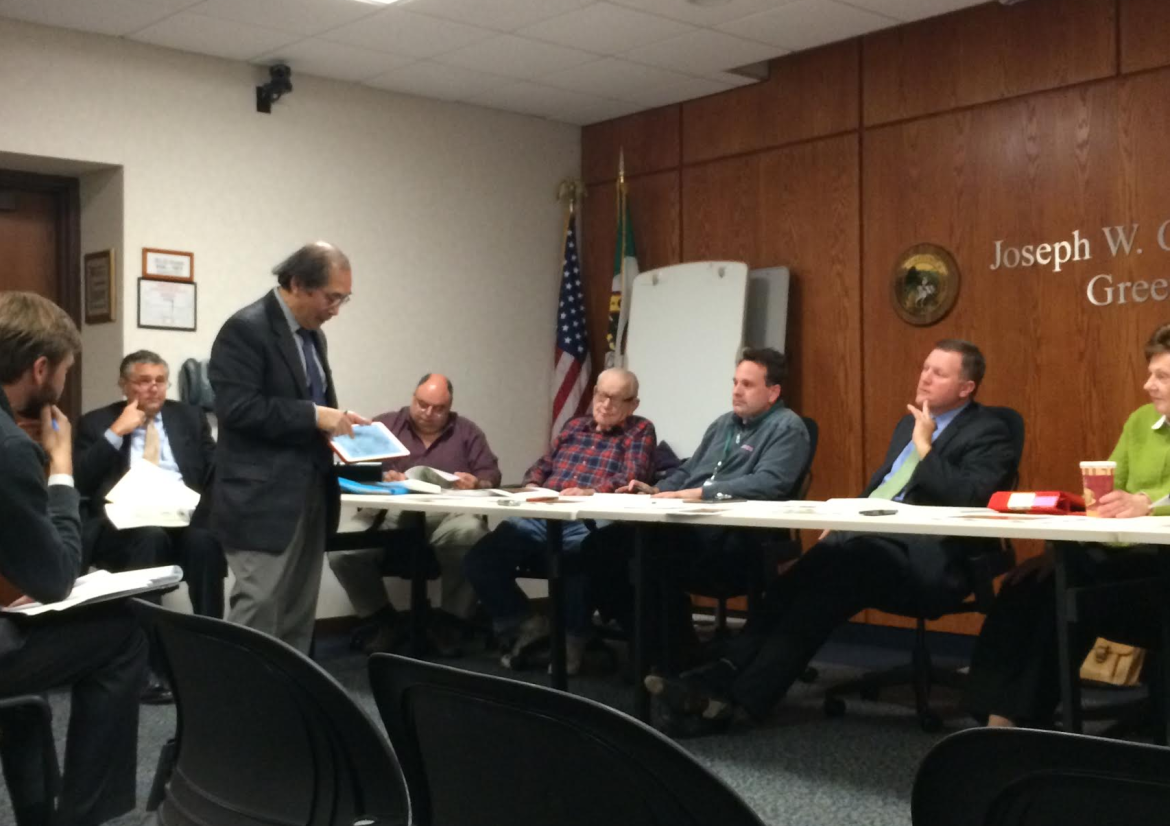
Tai Soo Kim presented to the New Lebanon building committee. Pictured Nick Macri, Dean Goss, Drew Marzullo Steve Walko (chair) and Barbara O’Neill, Nov. 16, 2015. Credit: Leslie Yager
Adequate Daylight
On the topic of daylighting the architects said they looked at the lowest point in the building, and the time of day with least daylight (9:00am), on the western side of the building in Option 1 and found there was sufficient daylight. “I am confident that all rooms will have natural, sufficient, daylight across all options,” the architect said.
There was concern about the two classrooms that would face Mead Ave and have a view of a rock outcropping, but the architects pointed out there would be 50 ft between those windows and the rock, which slope gently upward.
The more the discussion progressed, the more advantages of Option 1 added up, but the more uncertainty grew. “We’re in unchartered waters here,” said Dean Goss who has been on 15 building committees over the years. Never has the location of a building on a site been at issue.
And while the rendering for Scheme D that was selected by the Board of Selectmen doesn’t have a lot of specificity, Drew Marzullo was concerned that the M.I. approved by the Selectmen on June 28 would preclude Option 1 for a school deeper into the space that everyone was reluctant to call “the hole” or “the ravine.”
“If we vote on Option 1 outside the parameter of the current M.I., and has to be broguht tback to the Board of Selectmen and back to P&Z,” Marzullo pointed out.
“I’m not a big fan of running around the bases twice,” Walko said.
Marzullo asked the architects if they could present a different plan for Scheme D. The architects’ reply was no, the existing footprint necessitates building three stories high.
There was discussion about whether it will even be possible to voting to pick one of the options on Wednesday, Nov. 18 and the downside of putting that decision off for another week. The timeline is tight. The Nov. 24 Planning and Zoning agenda opens with the application for M.I. for “Scheme D.”
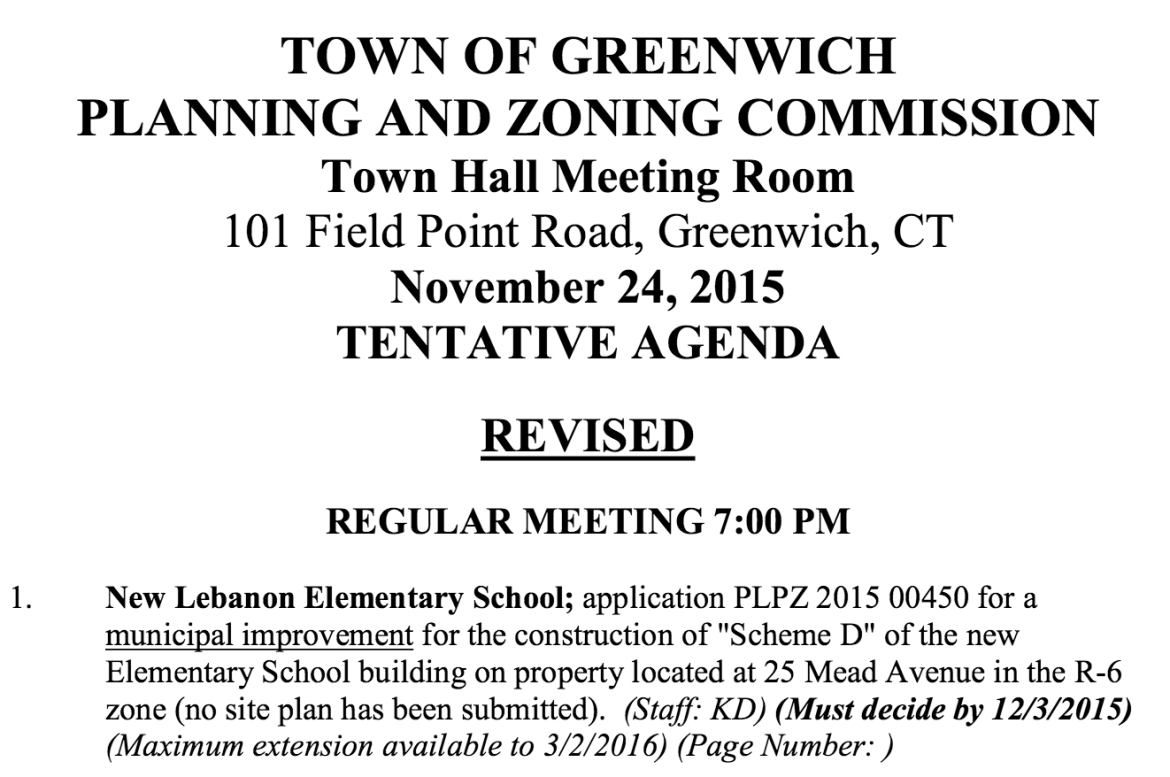
“And we’re already running late on the budgeting process,” Walko said. “And we need to give time to our construction manager.”
It was pointed out that the committee had yet to resolve what they would do in the event of a tie vote. The New Lebanon Building Committee vote is scheduled to take place on Wednesday. The meeting is at 8:00am at Havemeyer.
In the meantime, residents are encouraged to email questions to Steve Walko at [email protected] or the committee at NLBC@greenwich.k12.ct.us
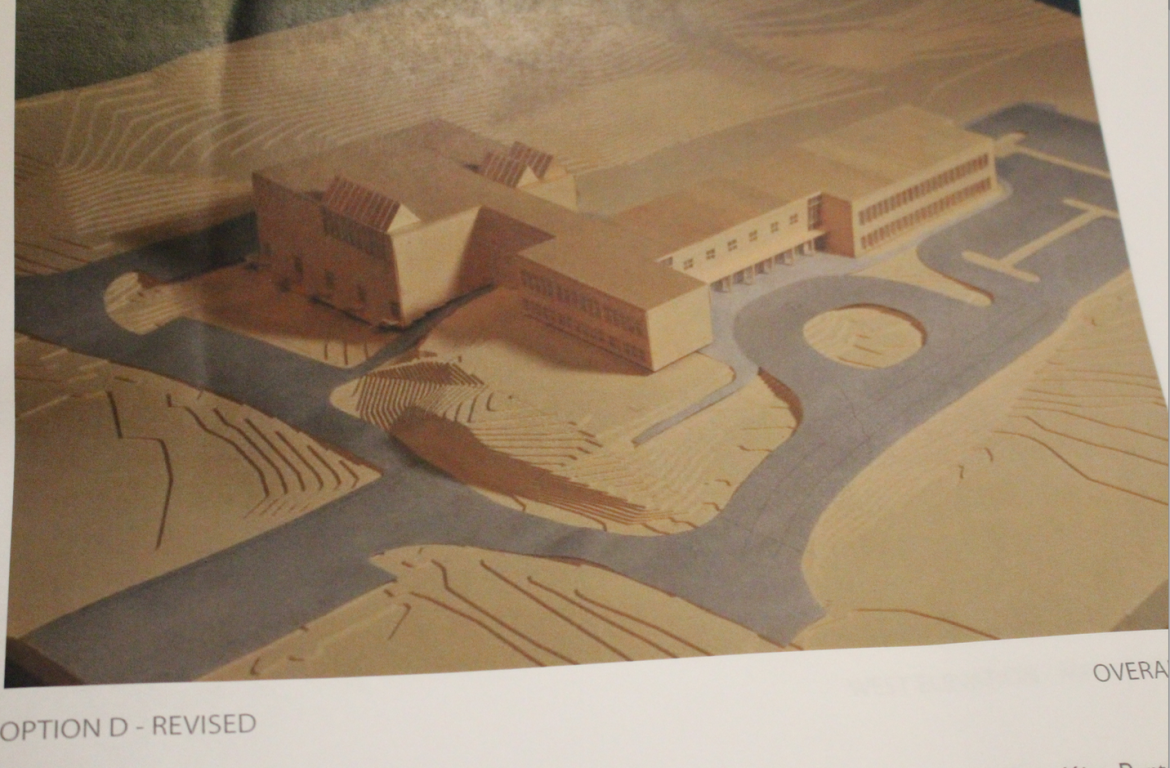
Option D Revised – Overall view
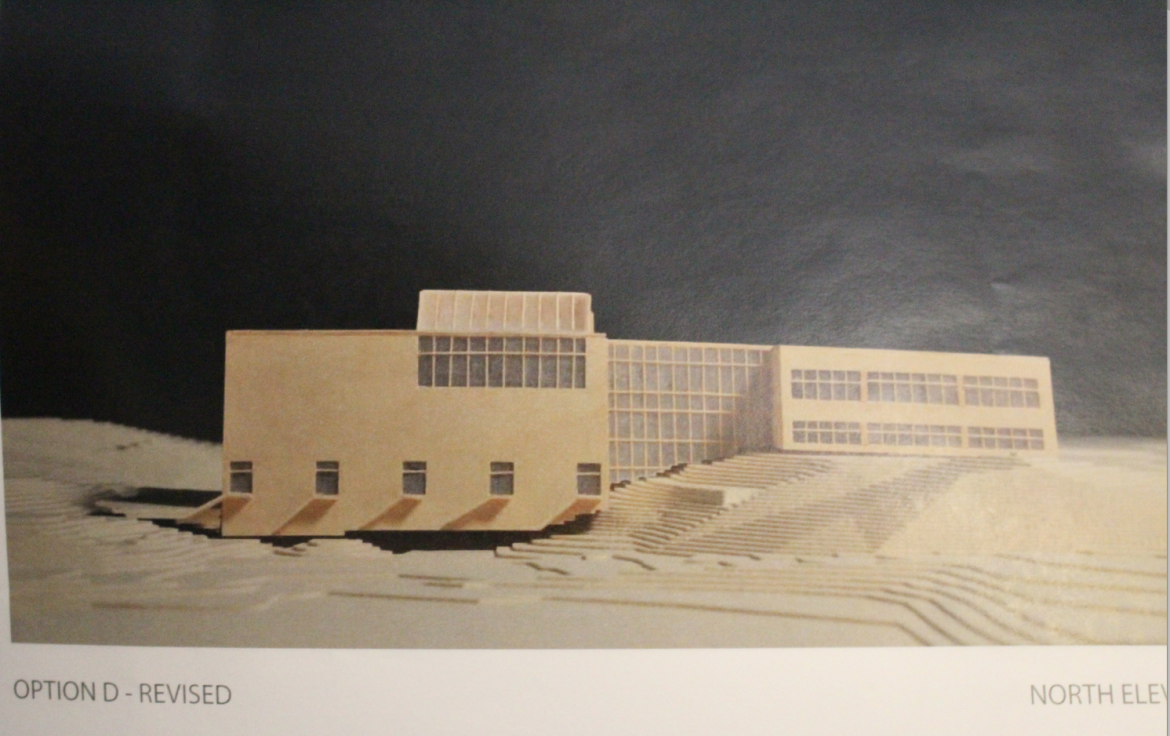
Option D Revised – north elevation
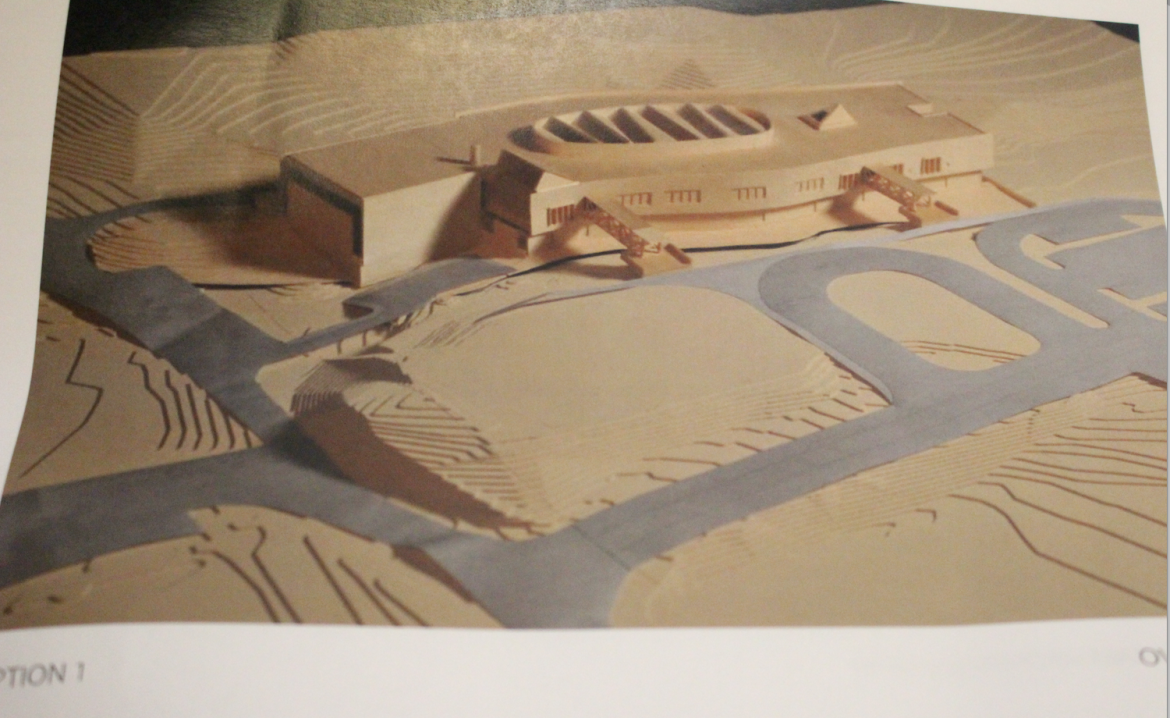
Option 1 – overall view
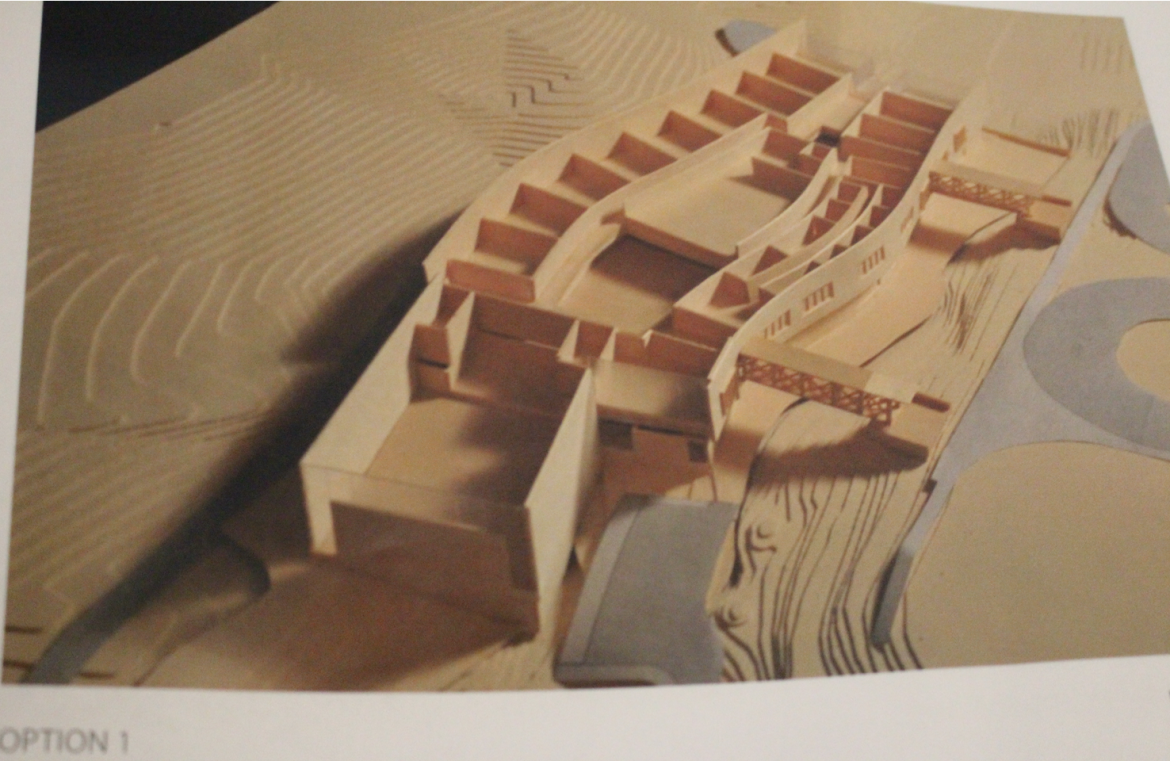
Option 1 – interior view
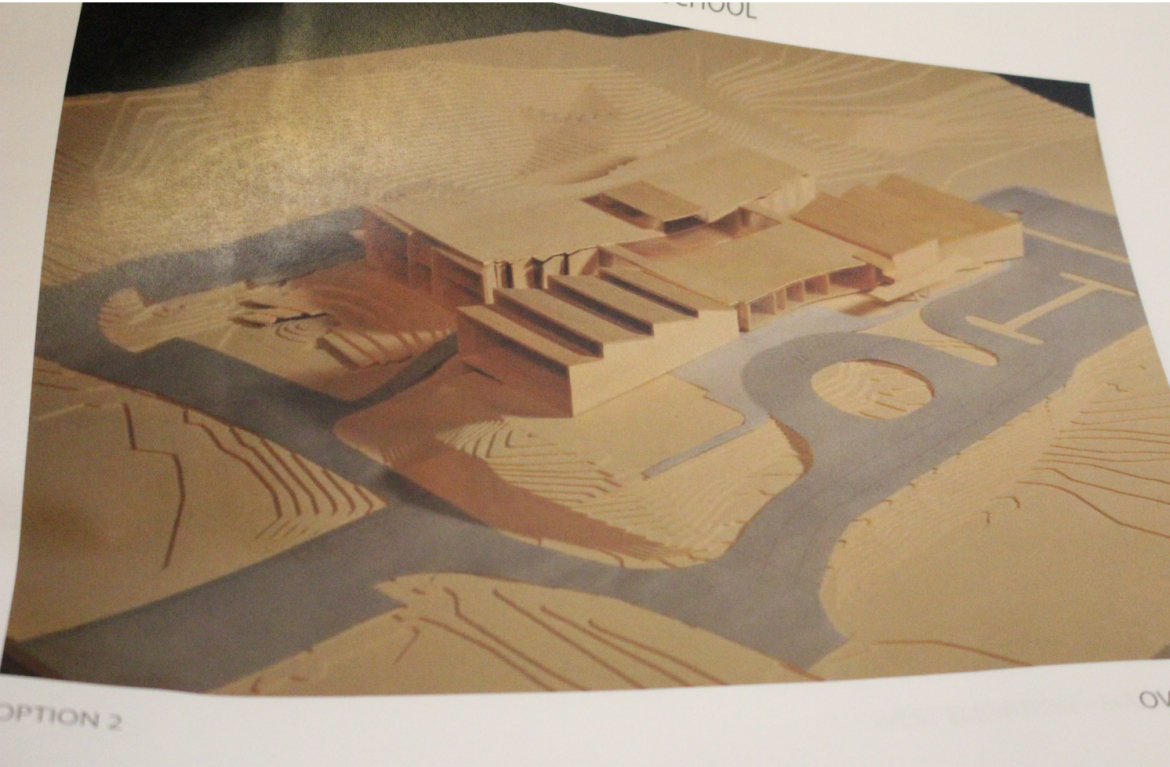
Option 2 – overall view
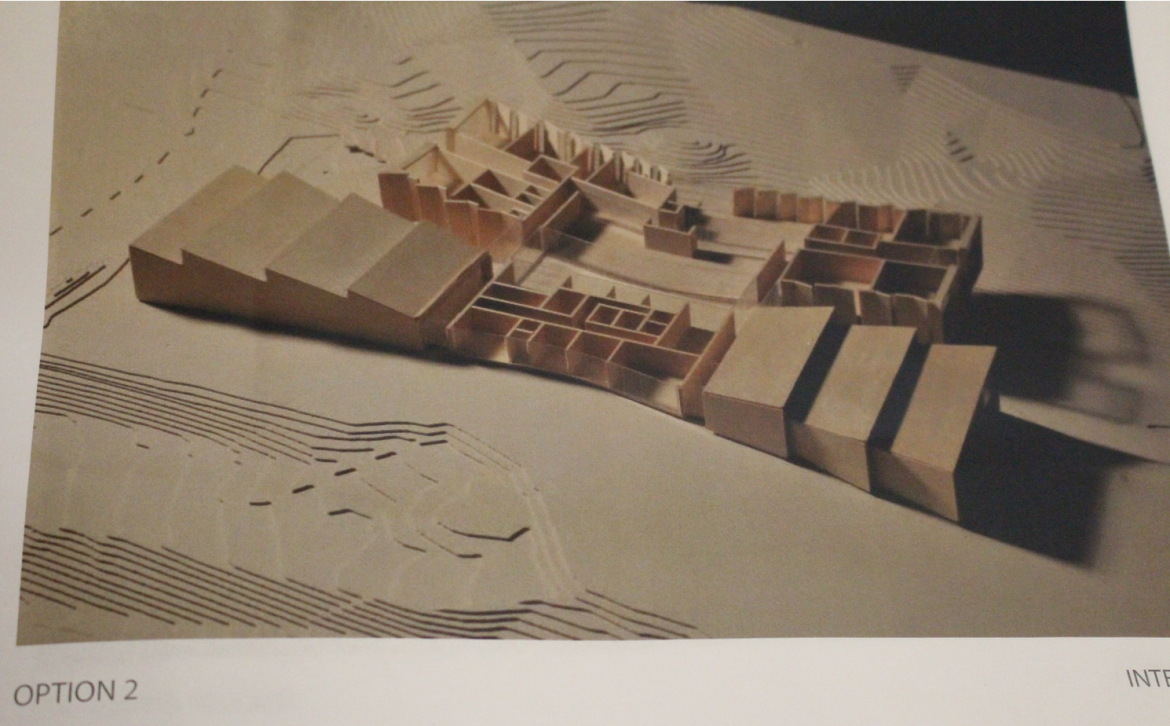
Option 2 – interior view
See also:
New Lebanon Architects Present Options to Building Committee: “Option 1 Has Wow Factor.”
New Leb Déjà Vu. Renovate? BET’s Bill Drake Asks Building Committee for Renovation Estimate.
Talk Turns to Modulars at New Lebanon

Email news tips to Greenwich Free Press editor [email protected]
Like us on Facebook
Twitter @GWCHFreePress
Subscribe to the daily Greenwich Free Press newsletter.