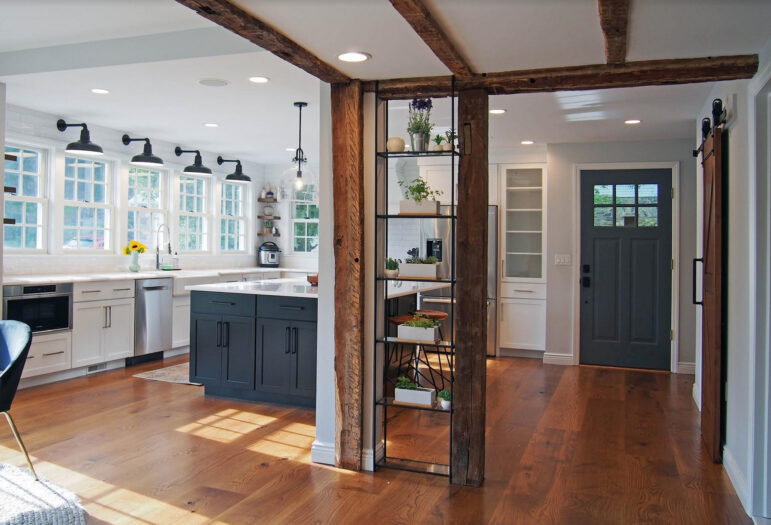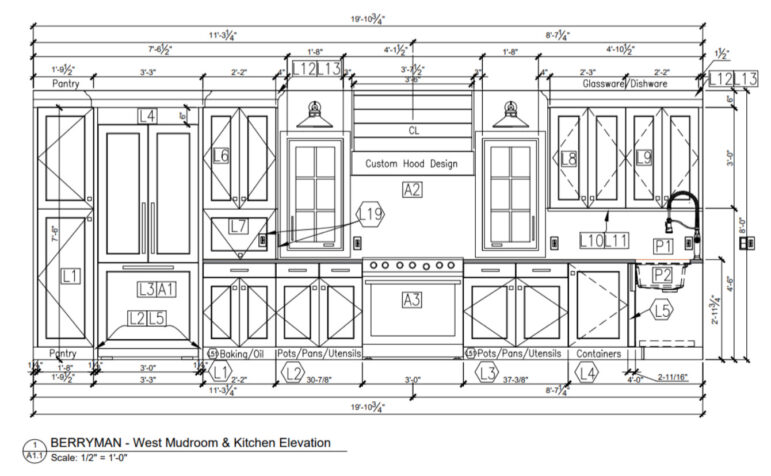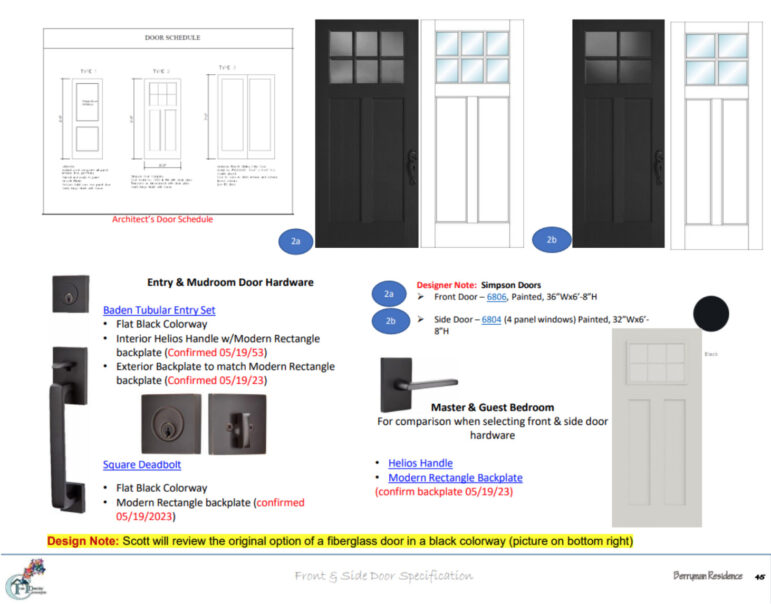By Scott Simonsen, Owner, Old World Craftsmen, Greenwich
While most people seem to be clear on the role of the architect and the builder, the exact role of the interior designer on the team seems cloudier. This article helps clarify the role, and the required skillset.

Design vs Decorating
Drawings are key: Essentially an interior designer takes up where the architect leaves off. An architect’s blueprints are usually in “plan” or overhead view. Kitchens, custom cabinetry, detailed exterior millwork and sometimes bathrooms require “elevation” views – a view from the side, as a person will see each wall in a room in real life. This sets heights and illustrates what each wall will look like – an incredibly helpful communication tool for client and builder alike that doesn’t get communicated with the “plan” view. These drawings must be to scale for them to be meaningful representations of the space and objects in it – not a charcoal sketch!
If they cannot produce scaled, dimensioned drawings, they are not an interior designer.

Drawings are a language: Drawings and visual presentations are the language of design. The designer is a bridge between the style and taste of the client, and the product specs, dimensions, placement, colors that the builder will implement to achieve the vision. In a way a designer is an interpreter or translator. [See “Interpersonal” skill set below] The client speaks in imagery, style types or inspirational photos:
• “I just love the Craftsman Style.”
• “My taste is more contemporary, but not ultra-modern.”
• “I want the design to fit in with the style of the home.”
• “Here’s a photo of a kitchen that I love – except I don’t like the island…”
The designer’s job is to translate this style and imagery into a color palette, door style, molding selection, lighting, layout and product specs that realize the client’s vision.
If they can’t produce drawings, they may be an interior decorator. An interior decorator can assist clients with sourcing furniture, selecting paint colors, window treatments, rugs and accessories. An interior decorator should be able to produce some visual images with today’s software like Sketchup, etc. although they may not be proficient with technical CAD drawing software.
Interior designer Credentials
According to the American Society of Interior Designers (ASID), to carry the title Interior Designer, one is required to have a Bachelor of Science degree in Interior Design. They must have work experience in the field with technical training and are required to complete annual Continuing Education (CEU’s – 10 hours every 2 years) to maintain their appellation with ASID.
Some people call themselves an Interior Decorator because it does not require a formal education. At times those who do not have the above skill set or credentials give themselves the label of Interior Designer.
This means it’s up to you to select a real designer and not one who calls themselves a designer because they recently designed their own bathroom and living room. In this article, we describe a competent designer and offer a few suggested interview questions to expose if they truly have the skill set. If you are interviewing someone to design and specify your renovation project, make sure to get clarity on which role they can fulfill. Have the designer show you the technical design plans and specifications from a previous project.
“Interior design is the art and science of understanding people’s behavior to create functional spaces within a building, while interior decorating is the furnishing or adorning of a space with decorative elements to achieve a certain aesthetic. In short, interior designers may decorate, but decorators do not design” (ASID).
Below is a summary of the skillset a designer must possess from the ASID website:
• Creative and Technical: Interior designers must be able to translate a client’s goals into a functional and attractive interior environment that supports the behaviors of the occupants. Successful interior design solutions respond to and coordinate with the building shell, protect the health and safety of the occupants, incorporate building codes, and include many other technical aspects. Attractive interior design solutions layer in the elements and principles of design leveraging materials, lighting, and furniture to shape the experience of the space. Interior designers follow a systematic process to achieve design solutions.
• Interpersonal: Interior Designers must be comfortable meeting and collaborating with many kinds of people. Effective written, verbal, and visual communication skills are necessary to successfully work with clients, stakeholders, and collaborators. Because interior designers frequently work collaboratively with architects, contractors, and other service providers, designers need to be both good team leaders and good team players. They must be willing to negotiate and mediate when necessary to resolve problems.
From Drawings to Partnership
A great designer does so much more than elevation drawings. Here are 3 phases that a designer will take you through:
Phase 1: Detailed technical drawings
As discussed above, will include elevation views, door styles, molding selections, usually a lighting plan, and a million details! A key knowledge base of the qualified designer must include understanding of comfortable dimensions for ergonomics and clearance:
• How much space do you need on either side of a cooktop?
• What clearance is needed for the refrigerator door?
• How tall should the shower bench be? How deep?
• What is the code required minimum for hallways and walkways?
Usually, interior designers are not the experts in building codes like the architect and builder, but they do need to know some, such as minimum walkway, minimum railing height, required switch locations. Did you ask the designer you are interviewing about their knowledge of building codes?
Phase 2: Product Specification
A designer will pull together selections and provide samples and images for the client to review. It unburdens the client from looking at thousands of choices, instead reviewing curated products specific to their project and taste. A veteran designer will recommend a color palette and products that work well together and for the specific space you are renovating. They should know when you need an alcove vanity or tub, or when a free standing will work, for example. A good designer will document the client’s selections in a product spec (not in a flow of 100 emails).

Check out this link to a product spec by our partner designer. (Note: the presentation is in the middle of the page.)
Phase 3: Procurement
Once selections are made, a full-service designer will procure the tile, fixtures, finishes, and tiny components you may not even have thought of. Did you want a matching oil rubbed bronze valve for the toilet to match the hardware finish in the bathroom? Matching bronze flush lever? How would you even know to ask about that?
Here is what is meant by procurement:
Step 1: The designer collects a deposit from the client
Step 2: The designer orders the materials with the vendor
Step 3: Next, they track the estimated delivery date, tracking backorders & delays
Step 4: Coordinate the delivery time and where the products will be delivered to and staged
Step 5: Check in and inventory
Step 5 is the most commonly overlooked! For some reason, closing the loop and carefully receiving,
checking in and inventorying the product that gets delivered is a critical step that is overlooked by the vast majority of designers. Here’s a few examples of why product check in is crucial:
• How will the builder know if the faucet that got delivered is the one you selected or ordered?
• If there is broken tile, when it is delivered is the time to get it replaced, not when the tile man starts, causing a work stoppage.
• How would the builder know if a part is missing? Only the client and designer know they ordered a heated towel bar, a steam shower, a bronze toilet trip lever, or other luxury or optional accessory.
• Is the grout that got delivered the color you picked? What a mess if the builder grouts the bathroom,
only to discover the grout was wrong?
All of these are easily preventable issues if the designer does their job right. Unfortunately, in a quarter century of renovations, we’ve observed that most designers miss this crucial step. Did you ask the designer you are interviewing about their product check in process?
Worth The Investment
I’m sure it is obvious that designers don’t do all this for free. Most full-service designers charge a percentage on top of product costs for product selection and procurement. An experienced designer will have relationships with vendors so they can get discounted trade pricing. Sometimes this discount is the same as the designer’s markup! Essentially you tap into their network and get this component of the process at low or even no net cost.
Note that a designer from out of the area will generally not have this leverage and will be finding their way on your “dime” with local unknown vendors. That stylish Manhattan designer may know their way around the city, but here in Westchester and Fairfield counties, they’ll have as much leverage and knowledge of vendors as you, and no more.
Hope this insight from our design-build company on the role of a designer helps you pick a qualified partner!
Scott Simonsen is a graduate of Cooper Union’s select Electrical Engineering program. He spent three years in communications and electronic design before identifying his true passion—construction and home remodeling – launching his Design-Build firm, Old World Craftsmen LLC, in 1998. With his engineering mindset, Scott brings to projects a keen design sense and engineering problem solving approach – a rare combination in construction today. Scott takes pride in applying modern construction techniques with the old-fashioned care and craftsmanship that has been the foundation of Old World Craftsmen.