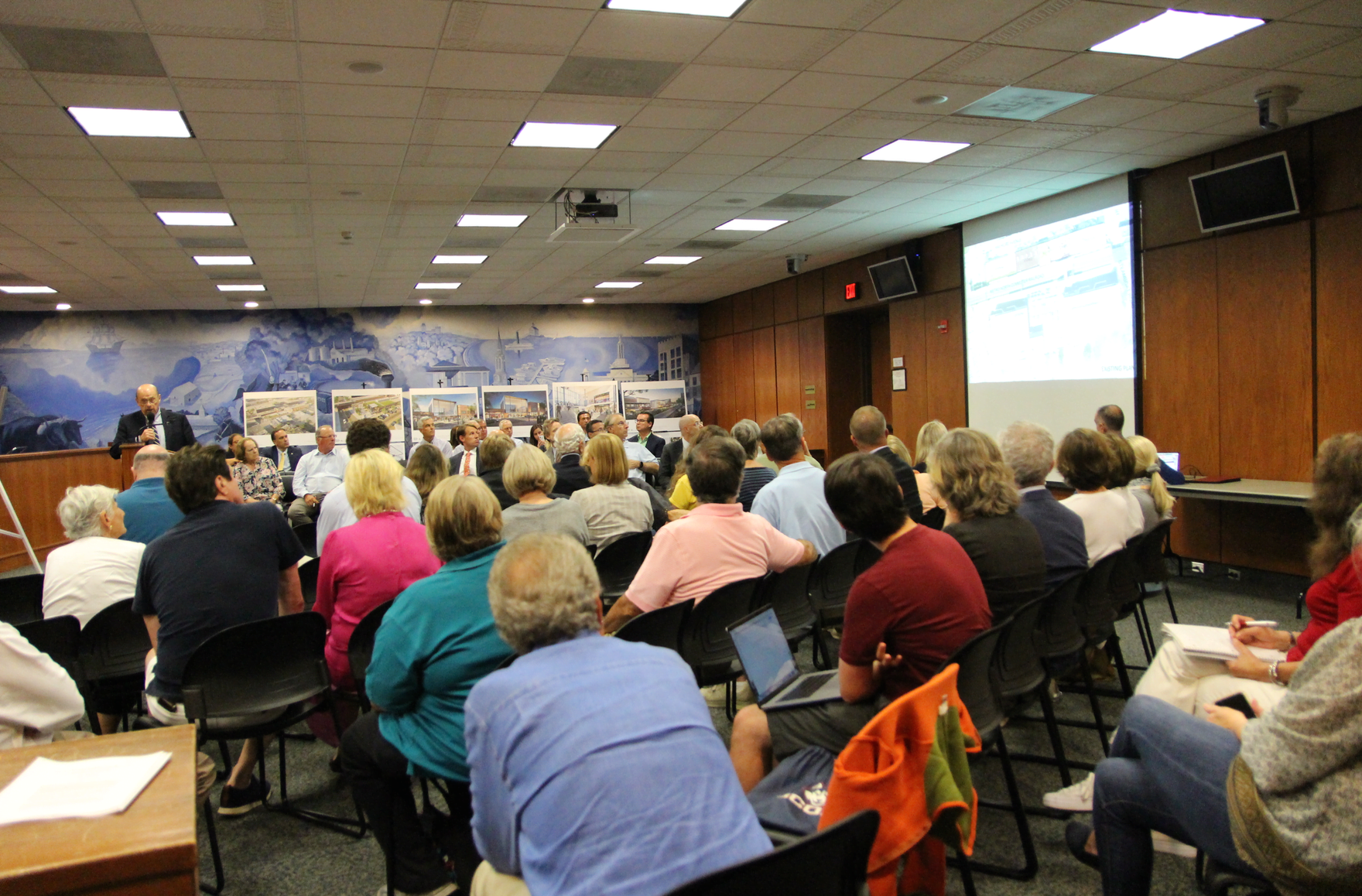
On Tuesday night a special Planning & Zoning Commission meeting was the first opportunity for the public to question Ashforth Co and their architect about the redevelopment of the train station complex.
It was also the first chance for public feedback.
Because the Board of Selectmen haven’t yet advanced the Municipal Improvement, the commission asked the public to focus on the proposed architecture.
Everyone who spoke said they were grateful to Ashforth for their significant investment in Greenwich – the project is anticipated to cost $45 million – but there were some flashpoints over the look of the development, particularly the tall “glass cube” that would rise 50 ft (the current max height allowed is 40 ft.)
The Co-CEO of Ashforth Daryl Harvey said 50 years ago the bottom of Greenwich Avenue was “the seedy end.”
“It didn’t seem odd to build a walled theater at the end of Greenwich Avenue then because there wasn’t much there,” he said, adding that now, “We don’t see it as a spot for a big wall. Plus it’s going to fall down soon. And there are a lot more office buildings around the station and in downtown.”
“A lot of people thought we were nuts to build that building,” he recalled. “Who the heck would come out of the city to work there?”
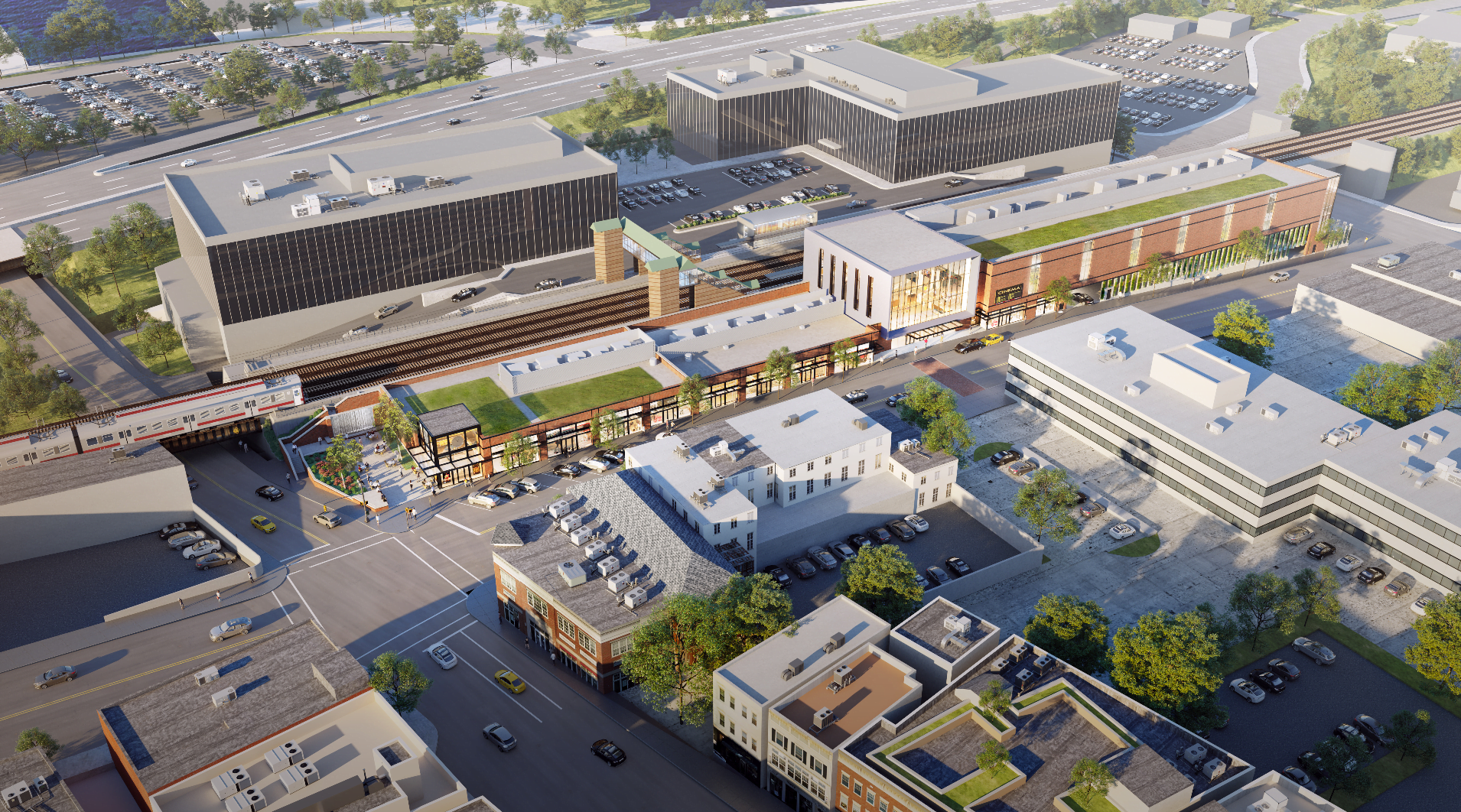
Mr. Harvey said trends in rail use have changed drastically and continue to evolve with fewer and fewer traditional commuters from Greenwich to New York City. What is growing is the number of rail trips that are “discretionary.”
He said people increasingly use rail to travel between cities in Connecticut, many drivers want to avoid the congestion of I95 and younger people avoid the expense of car ownership and often don’t even get a driver’s license.
Rich Andreski, the Public Transportation Chief from Connecticut DOT said Greenwich train station is the fourth busiest rail station after Stamford, Bridgeport and New Haven and that, “The DOT welcomes a significant private investment in the state’s transportation system.”
Elaborating on the changing travel patterns, Andreski said a shift from non-discretionary commuting to discretionary travel is part of a longer term national trend.
Examples of discretionary trips include groups traveling to Broadway shows, to restaurants, or doctor appointments. “It’s considered discretionary because many have alternative transportation,” he said.
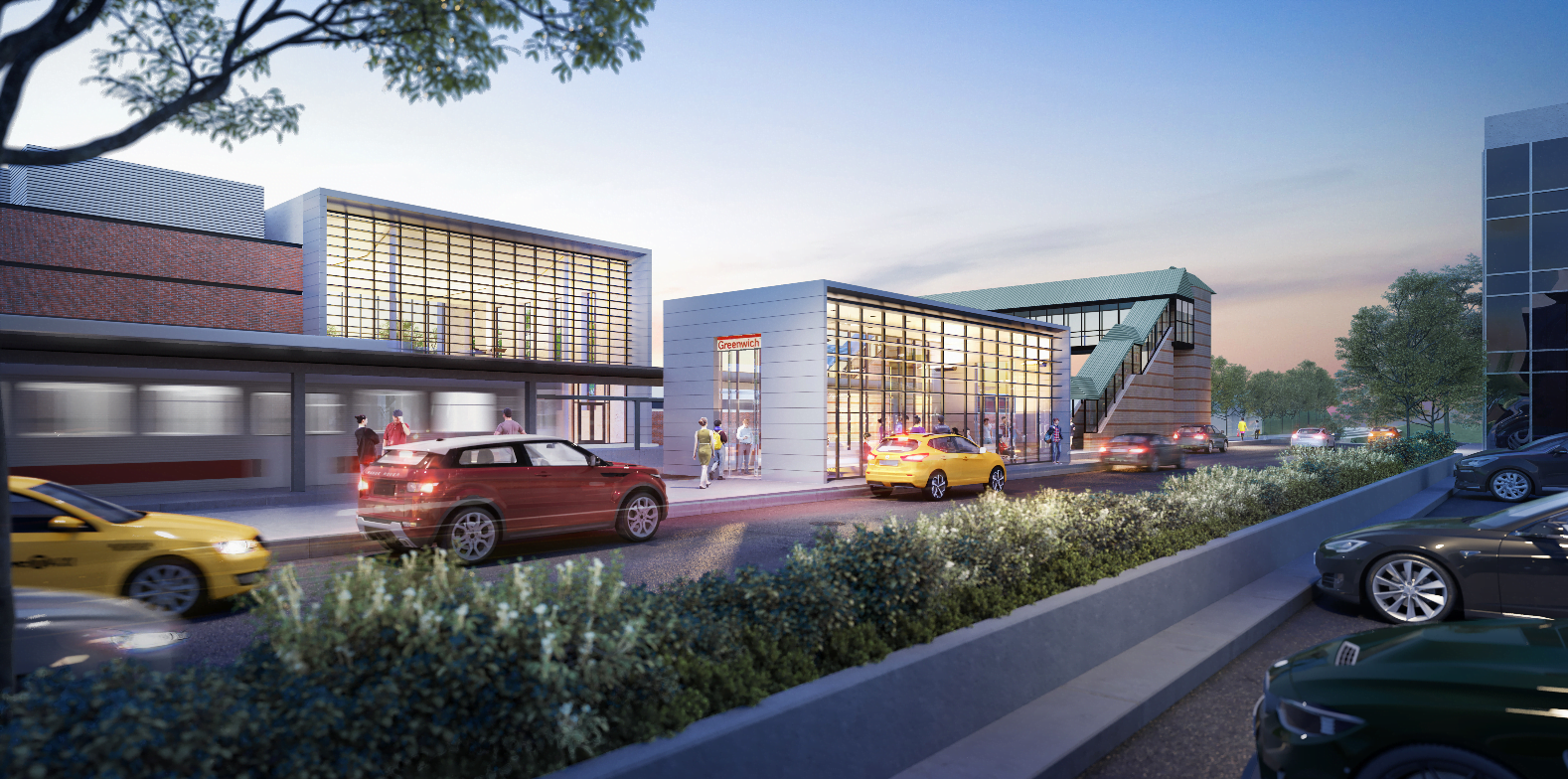
Andreski said the ability to wait safely and out of the elements is a critical need, and the proposed building on south side will finally offer riders a place to sit on hot summer day and a warm place in the winter.
Also he said customers will benefit from new waiting areas, retail options, and restrooms.
“Ashforth is bringing private capital at a time that state resources are strained. It would be a very long time before we could make this kind of investment,” Andreski said. “Every time someone makes a trip they contribute to the economy. …When rail is there it increases property values and income levels.”
Architect Frank Prial of Beyer Blinder Belle Architects. said a goal is to make the train station a place that attracts people rather than a place to avoid.
“We see the future of the building as about other experiences it provides: a place for a community gathering, a lobby that attracts people to the theater, a place to celebrate Greenwich and provide a visual icon that people will associate positively with the Town.”
Public Park with Water Feature, adjacent Food Hall
The new park at the corner of Steamboat Rd and Railroad Ave will take the place of the existing movie theaters.
Mr. Prial said the public park will be a place to sit and relax on a pleasant day and will provide better access to the train platforms. The stairs to the platform will be wider and less steep.
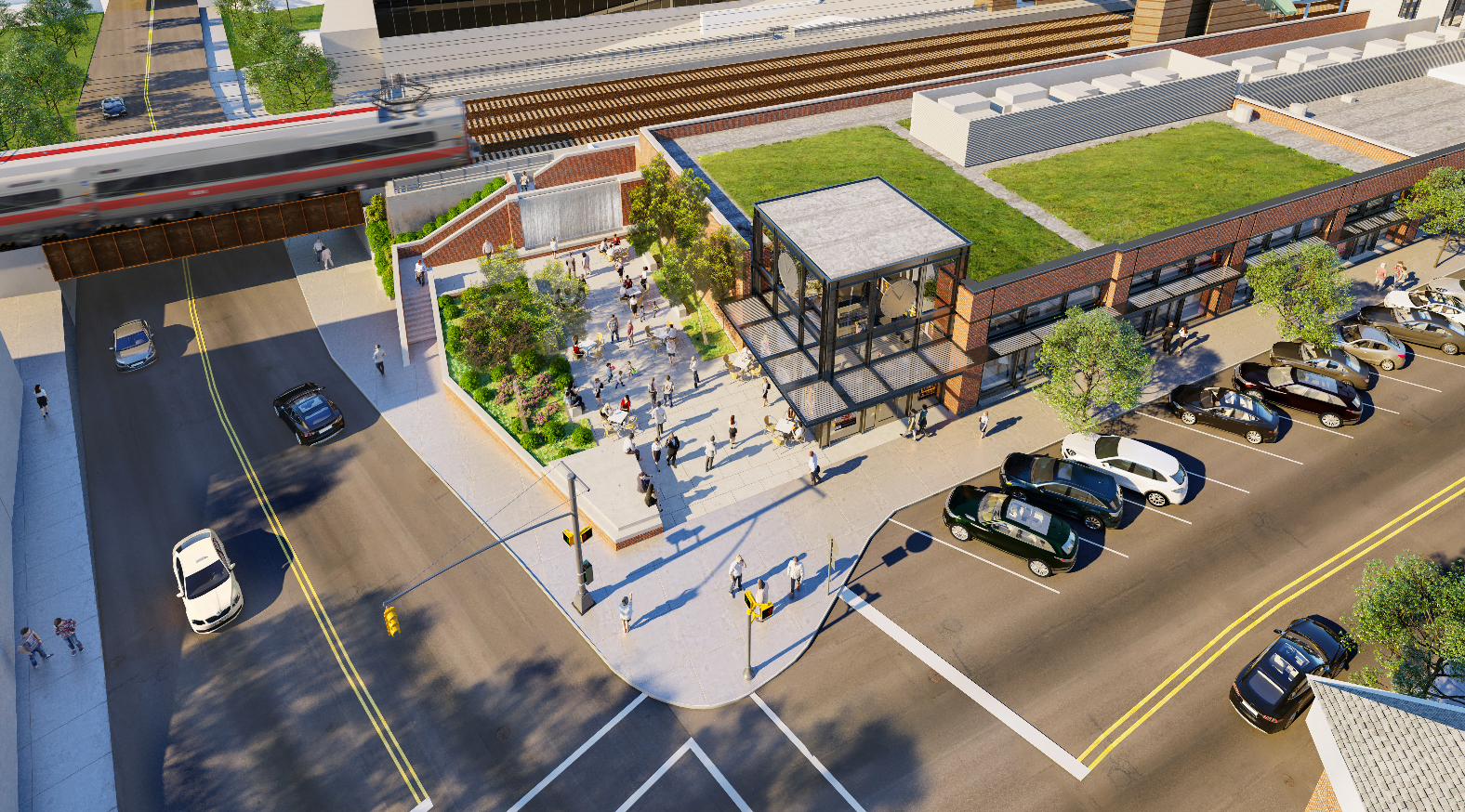
Park at corner of Steamboat and Railroad Ave. See water feature against the wall under the stairs to train platform.
He said a water feature against the wall under the stairs to the train platform would provide extraordinary white noise that is wonderfully relaxing. “It smoothes away the sounds of the urban environment and train,” he said.
Next to the park is new retail space with an entrance pavilion and new tower, as well as new food hall which would have an emphasis on unique food products.
Prial, who worked on the Lower Level Dining Concourse at Grand Central Terminal, said the food hall would be almost like a black box theater.
“You fill it with participants who bring a diversity of foods that can be packaged and taken with you, at a mid price level popular with younger generation,” he said.
Patrons can also purchase food and sit outside in the park.
The sidewalk will be widened along the park and Railroad Avenue where a covered canopy will give a feeling of safety.
As for the green roof, Prial said it will absorb water and provide extra element of insulation for spaces below. “It will collect rain water and put it into a tank that will then be used to recirculate in the water feature,” he said.
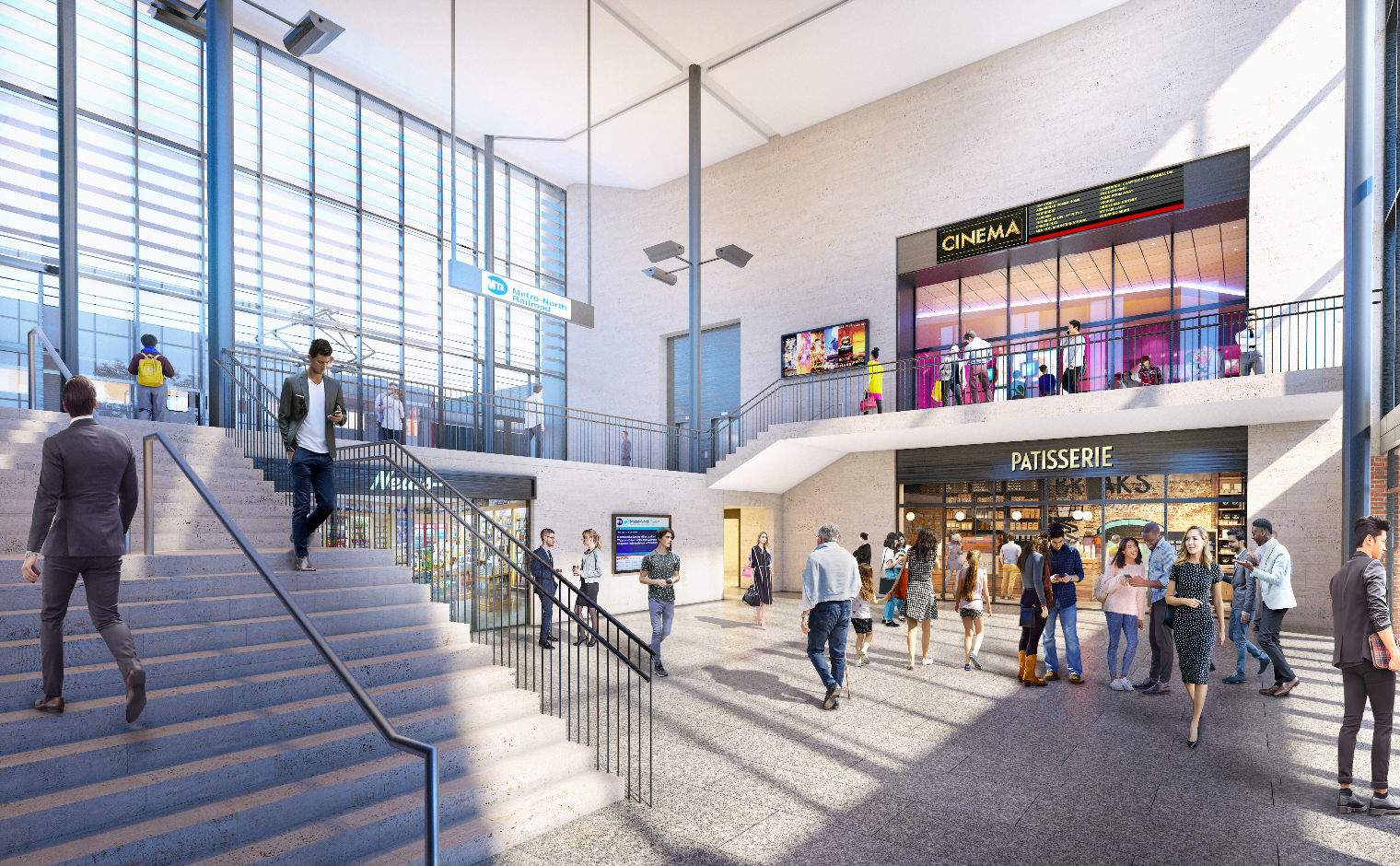
Train Station
Prial said the idea is not to copy Grand Central, but draw inspiration from it.
“We want to actively encourage people to gather there as a civic space, a place to meet for entertainment and food service opportunities. We want people to say, ‘Let’s meet at the Greenwich train station.”
Because there will be no ticket office, the atrium like train station would be more open. It would include an elevator and bathrooms.
Not only is the ticket office a thing of the past as because people purchase tickets from machines or on their phones, so too is the taxi stand on the south side.
In addition to the new building on the south side of the tracks, there will be wider drop off lanes, handicapped parking and a place for bicycles.
There will be potentially two levels of underground parking under the cinema, and a wider ramp up the hill from Arch Street.
Downtown resident Dan Quigley said Greenwich deserves a better train station.
“As the gateway from Connecticut from New York, the best town on Gold Coast by far, we deserve something better. It should be the nicest station,” he said, adding, “But I don’t see a place in the train station where people can sit and use a laptop – to sit down answer emails and look at the internet.”
“When you come to Greenwich you expect a certain standard. We don’t have it now,” Quigley said.
Reimagined Bow Tie Cinemas
The reimagined Bow Tie Cinemas will feature six theaters instead of the existing three, but fewer seats overall.
Currently there are 654 seats and the proposal is tentatively for 546 luxury recliners, which are larger than the existing seats. Movie goers will enter via the train station rather than street level.
Larger seats will require more square footage, so while Bow Tie has 17,000 sq ft now, they seek 25,000 sq ft.
During public comment, Joe Masher, COO of Bow Tie said the current theater would not be operating if not for the Ashforths and that Bow Tie is very excited about the project.
He said Bow Tie is the last remaining movie theater in Greenwich, but has been clobbered by the addition of the 80,000 sq ft AMC Loews theaters in Port Chester. He said Bow Tie hopes to have success by adopting the boutique multi-plex model in Greenwich.
He said smaller theaters encourage patrons to make reservations, and movie goers will have the opportunity to purchase food and beverages, including alcohol.
“People like luxury reclining chairs they can reserve, and we will tailor the food to the town,” he said. “At the Majestic Theater in Stamford we’ll have movie brunch with egg sandwiches and mimosas. In Greenwich I’m picturing lobster rolls, seafood and pasta, and upscale beverage options.”
Ms. Alban said that since the town abandoned efforts to create an arts center in downtown a few years ago, she wondered whether the new Bow Tie might include a stage for the performing arts.
Mr. Masher said that was impractical in 25,000 sq ft, but something to think about if the FAR could be doubled.
“We are strictly movies,” he said, adding, “To be competitive against Port Chester, we really need six screens to keep people in town.”
Masher said the design will include a birthday party facility and auditoriums available to rent in the morning for business meetings.
Alban said the original approval for the movie theater included a restriction that daytime showings had to be for children. She asked Masher if that still made sense.
“No,” Masher replied.
Formal Elegance
“We did our homework,” said architect Frank Prial, adding that he had worked on the transformation of the historic Post Office on Greenwich Avenue to Restoration Hardware. The Post Office building is part of a historic district.
Prial said the historic buildings on Greenwich Avenue have “formal elegance.”
“They hired good architects,” he said of the buildings, many of which date back to the late 1800s. In fact, commercial development continued at a good pace in the 1920s when the railroad was electrified and the New Haven line expanded to four tracks.
“The buildings have a simplicity and elegance,” Prial said. “They have a commonality of material and emphasis on brick, masonry and stonework. And they are carefully scaled. That informs our approach to a new building. The site at bottom of the hill is the anchor and should attract people to it.”
Prial said the train station is conceived in zinc.
“It’s recyclable, elegant and durable. It will age beautifully,” he said, adding that they selected brick and painted aluminum for the other buildings.
The back and forth between commissioners and the applicant became New England town versus an urban extension of Grand Central Station.
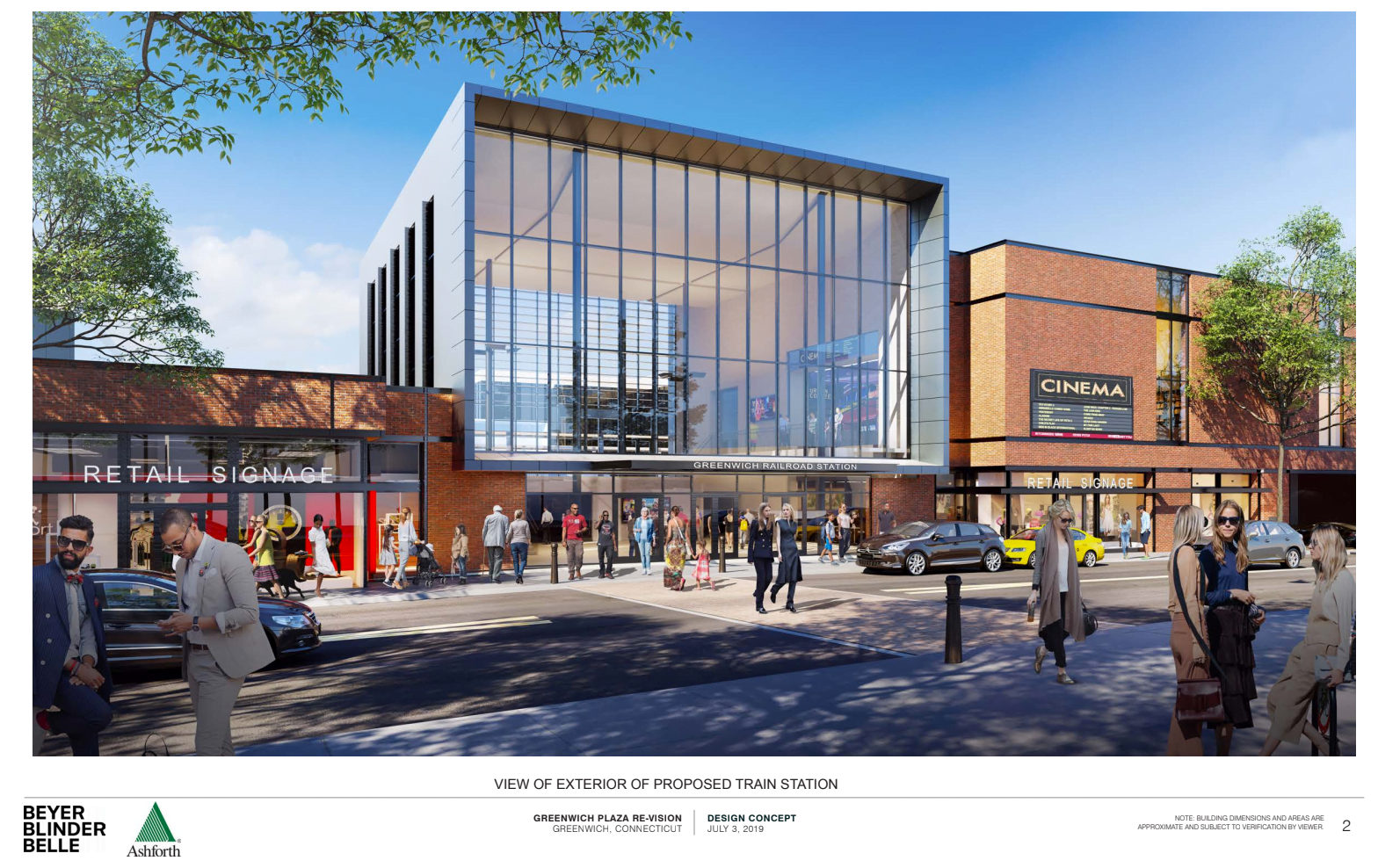
Glass Cube
The proposed text amendment to Town regulations would give the applicant approval to increase the height of the train station by 10 ft.
Currently the maximum height allowed is 40 ft and they seek 50 feet which would accommodate a large glass cube that would be illuminated at night.
“It wouldn’t block views. You can see through it,” Prial said, going on to describe the cube as “urbanistically appropriate” and an “iconic beacon.”
“We wanted it to be transparent and open to allow light in and create excitement,” he continued adding that the cube will be illuminated at night to encourage people to walk to the train station at night as well as during the day.
He said the cube would be illuminated at night to create “a glow” he likened to a lantern that would have minimal spill. He said it would not light up the night sky and there would be no uplighting on the exterior.
“We think this building needs to express itself and say it is the most important part of this programmatic arrangement and identifies the railroad revitalization.” – Frank Prial of Beyer Blinder Belle
During public comment Mary Hull who has lead Green & Clean for 30 years and participated in the POCD process praised the Ashforth family.
But, she said, “I think if you took a poll of residents tomorrow, probably 90% would say could you just lower the station part. I think they’ll have a problem with it.”
Mrs. Hull said the 50 ft tall glass cube doesn’t need to stand out to so much.
She said she was thrilled that the project creates green spaces and includes a park that will “put the waterfront and downtown together.”
Hull’s parting comment was that she was more determined than ever to work to get lights installed in the underpass.
Also during public comment Joan Stewart Pratt said she wished the design incorporated some sort of balcony for people to view Greenwich Harbor and Long Island Sound.
“I thought the same thing,” said P&Z chair Margarita Alban.
When Ms. Pratt also wondered if the existing trees along Railroad Ave would be cut down, Ms. Alban said, “We’ll work on the trees for you.”
Jean Pierre Gagne, a real estate developer, supported the height of the train station and the cube.
“I think it’s appropriate,” he said. “It needs to be high. This is an anchor. …We are a very distinctive Town and we deserve a distinctive element and piece of architecture we can be proud of for 50 years.”
While the proposed development would be ADA compliant and includes both elevators accessed through a recessed entrance, in addition to stairs, Mr. Gagne suggested the applicant consider including escalators.
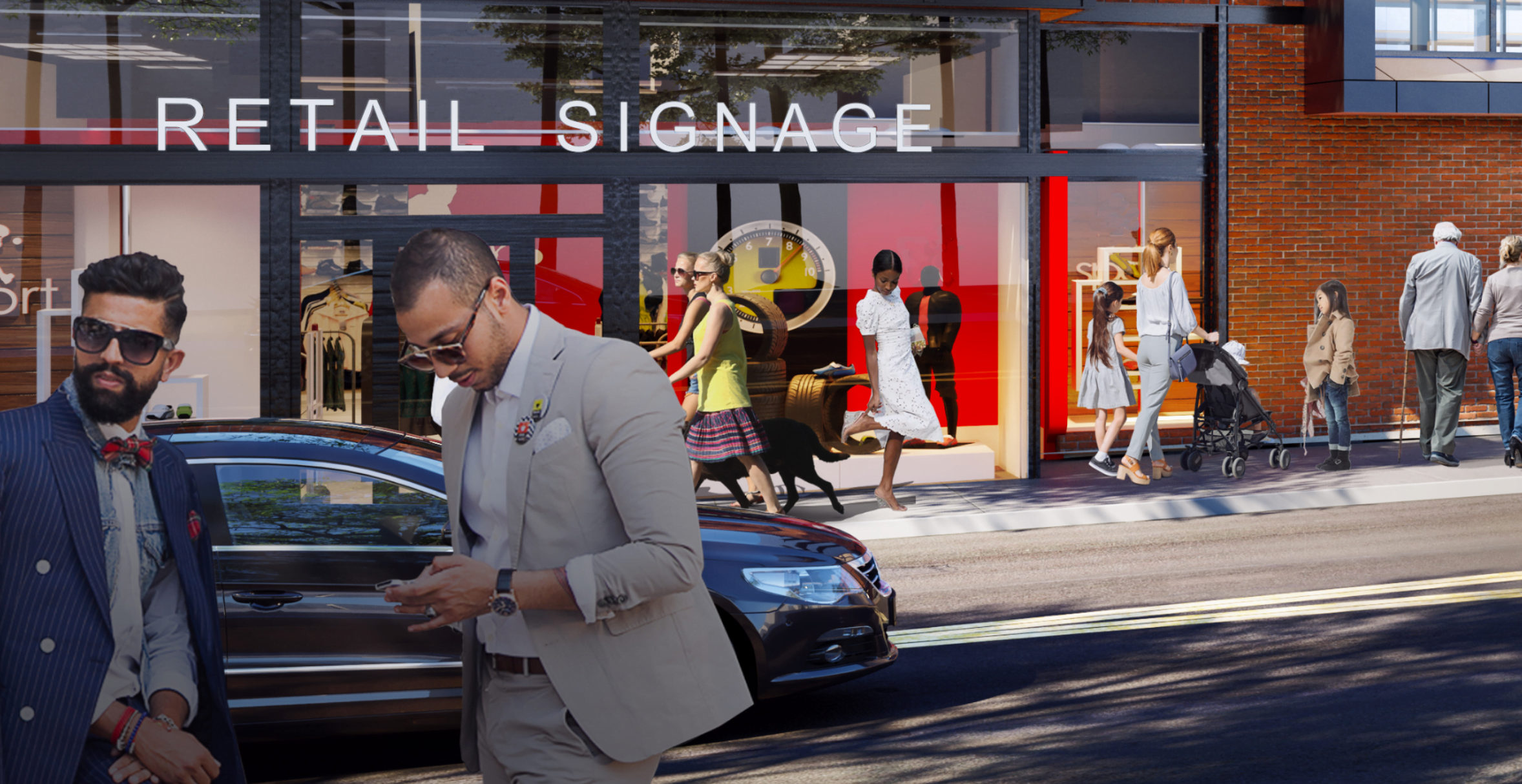
“We have an aging population,” he said.
Gagne’s one criticism was of the movie theater. “Cinemas turn their back on the community. They are very unattractive and are not safe at night. They are completely internal,” he said of the windowless building.
Commissioner Peter Levy questioned the massing and scale of the theater.
Commissioner Dave Hardman also questioned the architect about the look of the theater, which he said had a “warehouse look.”
“You mentioned “formal elegance,” and what makes Greenwich, and I don’t see much of that. Where do you capture the formal elegance?” Hardman asked.
Mr. Prial said many gestures had been made to break up the mass of the development.
Many during the public hearing praised the proposed Bow Tie theater and said it was critical to retain movie theaters in order to keep a vibrant community.
Ginger Stickel from the Greenwich International Film Festival (GIFF) said her organization fully supported the project, that Bow Tie has been great to work with, and that GIFF attracts 10,000 people annually.
Mr. Levy said the park and food hall seemed bifurcated from the train station and cinema.
“I hope you can come up with something that integrates these large public spaces so you don’t bifurcate the opportunity to bring people together in a more strategic way,” he said.
Commissioner Victoria Goss said in the past there have been comments about imposing light that comes out of the Apple Store at night and the imposing light that comes out of Chase Bank building near the library.
“I’m seeing the food hall with a lot of light and the station with a lot of light. Will it be imposing?” she asked the architect.
Mr. Prial replied that concerns about imposing light had been anticipated and the effect would be like a lantern, glowing but not spilling out.
Resident Karen Fassuliotis said she didn’t support the proposed design.
“The charm of Greenwich is not glass facades with lighted interiors. I’m not a fan of the Apple building or the Chase Bank. We can do better.”
“I’ve heard a lot tonight about Grand Central. I don’t care for that type of architecture,” she added.
Commissioner Nick Macri had several questions and concerns about the proposed architecture.
“The station itself is very very tall,” he said. “Almost to the effect that it’s a story and a half taller. I found that strange here for Greenwich. …We’re creating this very large Grand Central lobby for our small town train station. It’s closed at night but there’s light inside. Was there any thought to reducing the height of the building and giving it more of a street presence?”
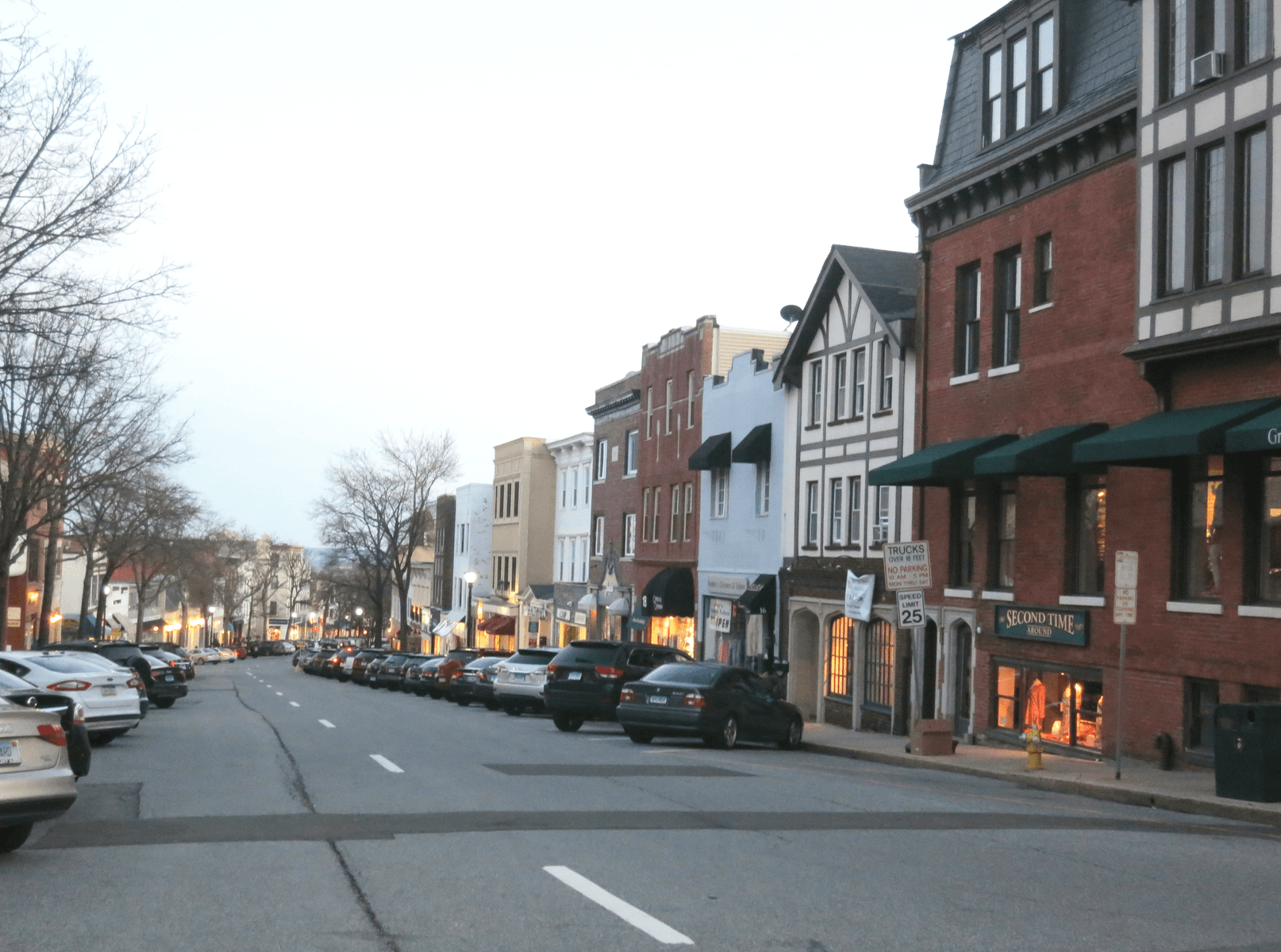
Historic buildings at the top of Greenwich Avenue. Photo: Leslie Yager
Prial said traditional can be interpreted in different ways. He said the design features traditional materials including brick, zinc and metals.
“We think we can use those materials in a more modern way,” he said. “It’s a slightly different interpretation.”
Commissioner Peter Levy talked about the scale of the development along Railroad Ave.
“I equate that with other towns with larger box buildings,” he said. “Either lower, set back, screened or whatever to capture a more elegant idea about our town. The height doesn’t serve it well.”
Prial said the proposal was the product of an exhaustive study and response to Floor Area Ratio (FAR).
He said the movie theater building was within its allowable height and stood by the request for a text amendment to increase the height of the train station to 50 ft from the allowed 40 ft.
First Selectman Peter Tesei said that while Greenwich is a community of neighborhoods, downtown is the Town’s urban area and economic driver.
“Look at Greenwich Plaza and its close proximity to the railroad and I-95, which pump the economy. This facility has met its useful life at 50 years of age, and this proposal takes into consideration design elements that appeal to present and future generations,” he said, noting that he sees so many younger people coming off the train, earbuds in, and passing to nearby offices.
He said importantly the new facility would be ADA compliant, and that other towns would relish having a significant investment in their downtowns.
Addressing the commission, Tesei said, “You’re not just the Planning & Zoning commission. You are the economic development office of the Town by virtue of your ability to grant land use approvals.”
While about half the public comment was favorable for the modern architecture with its tall glass cube and windowless movie theater complex, Ms. Alban noted that feedback during the POCD process has been for a retention of New England character.
“The feed back has been no tall, no super modern,” she said. “The commentary tonight has been very different. I don’t know how to reconcile that, and I don’t know if that is representative of how the town will respond.”
“I hear that people love the idea of something surprising, but I have a book of feedback from community sessions,” she said using her hands to indicate the size of a thick phone book. “And everyone wanted new England village character.”
All three applications for the project were left open. The Board of Selectmen are expected to vote this week on the MI. P&Z referred the site plan to the Architectural Review Committee.