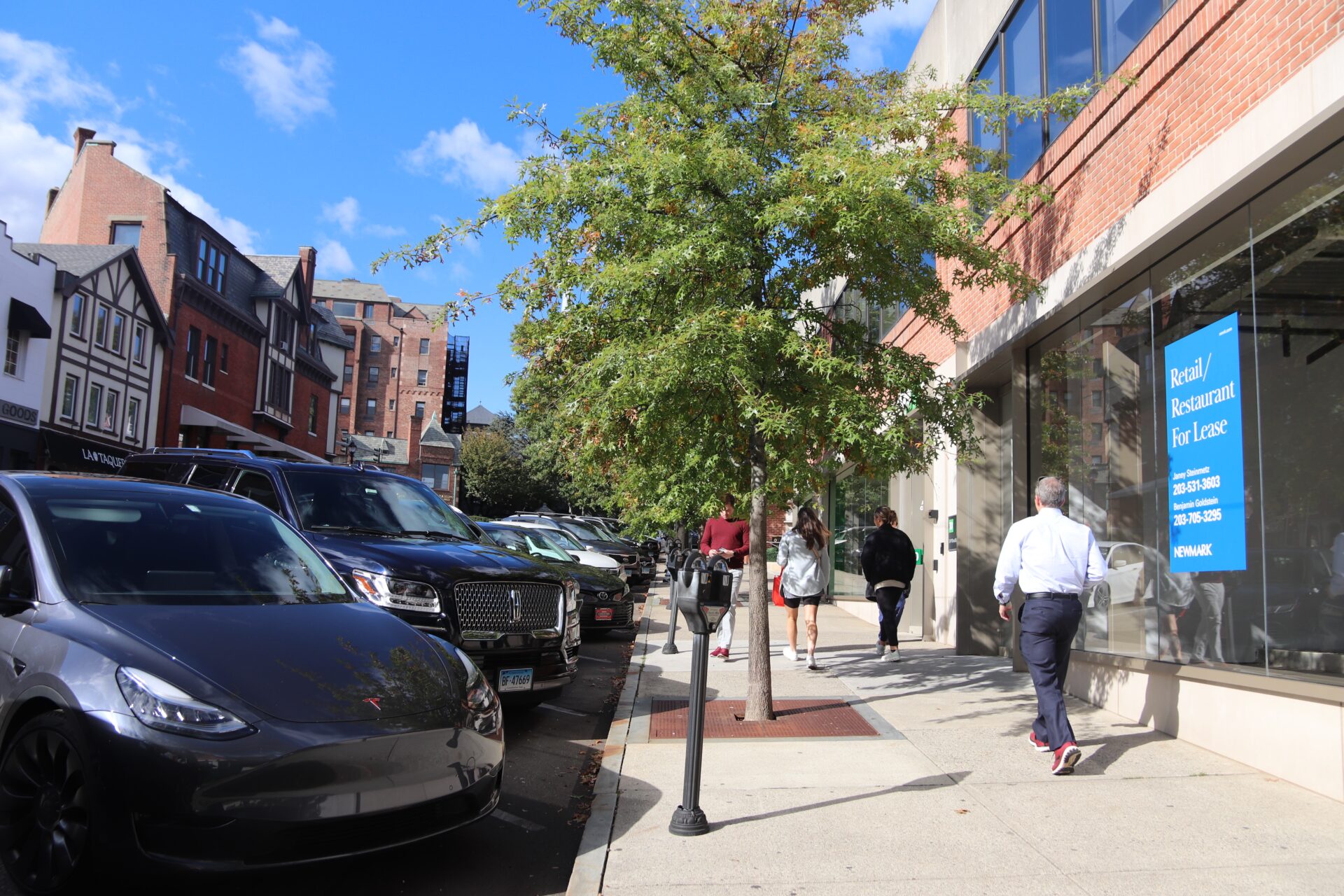A new pre-application has hit Greenwich Planning & Zoning for a large restaurant on the ground floor of 3 Pickwick Plaza’s building No. 3, which fronts onto Greenwich Avenue.
The pre-application says Pickwick Properties has entered into an agreement with a local restaurateur to lease the southern ground floor space of Building No. 3. The lease also provides for a seasonal outdoor dining area.
The restaurant is proposed to have 132 indoor dining seats, 10 bar seats, 8 seafood counter seats and 60 seasonal outdoor dining seats.
A diagram of the restaurant layout features both a sushi bar and oyster bar.

The application includes the background of Pickwick Plaza, which was constructed in 1974 after a court stipulation with the town. It also mentions that te original plans for Pickwick Plaza under the stipulation provided for a restaurant to be located in the two levels of Building 3A, and that a restaurant did, in fact, operate in this space for a period of years before being converted to bank/office space.
Today, Pickwick Plaza, according to the pre-application, is approximately 96% occupied, with only one office suite of about 4,500 sq ft vacant, along with the subject Building No. 3 Use Group 1 space of 4,533 sq ft of zoning floor area.
Use Group 1 (page 15) is a list of permitted uses in business zones that includes restaurant use.
Pickwick Plaza contains three acres with three multi-tenanted buildings containing a combination of office and retail space.
Building No. 1 is located on East Putnam Ave.
Building No. 2 is located on Mason Street.
Building No. 3 and its connecting building No. 3A are located on Greenwich Avenue.
Pickwick Plaza has four levels of underground parking that has a footprint encompassing virtually the entire site, for a total of 846 parking spaces, though the stipulation required just 801 spaces.
The application says per Pickwick Plaza, during business days in April, May, June and September of this year there were hundreds of available parking spaces daily with an overall average of 400 spaces available.
The application says there is more than sufficient parking in the Pickwick Plaza garage to satisfy both the technical requirements of the regs and practical needs of the restaurant at both lunch and dinner.
“Parking Level A (the most convenient level for the restaurant), which is specifically designed for general public parking and contains a total of 76 parking spaces, rarely has more than a handful of spaces occupied on any given day.
In August of 2022, the P&Z commission approved an application for an even larger restaurant, Kyma Greenwich, with over 200 seats, plus a bakery and retail space, at the corner of Lewis Street and Liberty Way (in the buildings formerly occupied by the New York Sports Club and Sofia’s Costume Shop).
A renovation on that space is in progress.
That application dragged on a bit because the restaurant was so big. (By contrast The Ginger Man is the next biggest restaurant with about 150 seats). The Kyma proposal was likened by P&Z to a cruise ship in Greenwich Harbor.
There were many concerns with that application, including traffic congestion and whether the large restaurant would monopolize parking in the municipal parking lot that is often full, but because the site is also between the front and rear building lines it is exempt from parking requirements.
Other recent restaurant news on Greenwich Avenue is the closing in September of the restaurant Ruby & Bella’s, which was part of now defunct Saks Works in the former Ralph Lauren building at 265 Greenwich Ave.
The Pickwick Plaza application has yet to be scheduled for a Planning & Zoning commission meeting.
Recent P&Z news:
P&Z Shares Concerns about Construction Phasing for Six-Story Benedict Court 8-30g
Three-Story Residential Building Proposed for Former Computer SuperCenter Building on Mason St