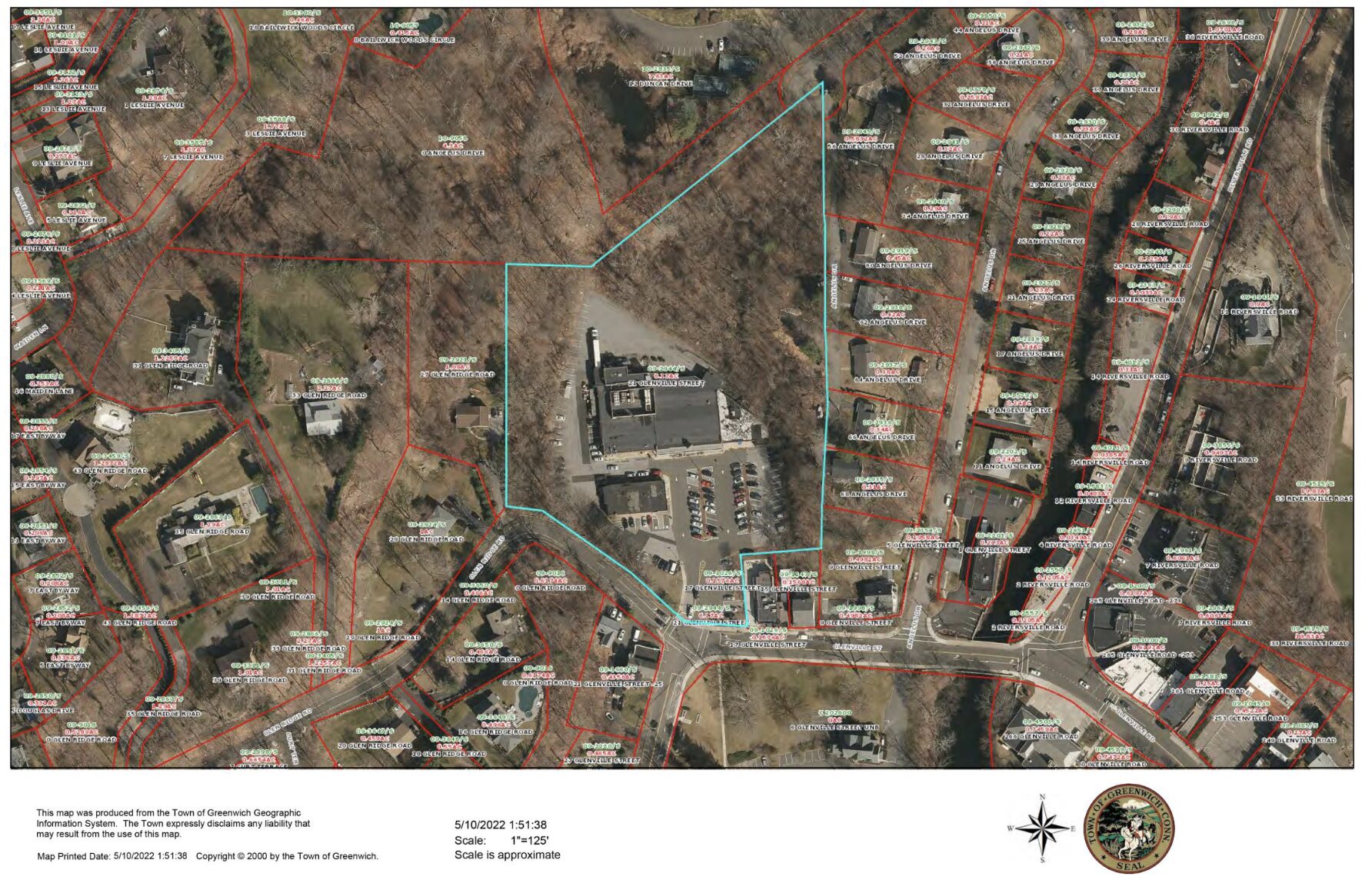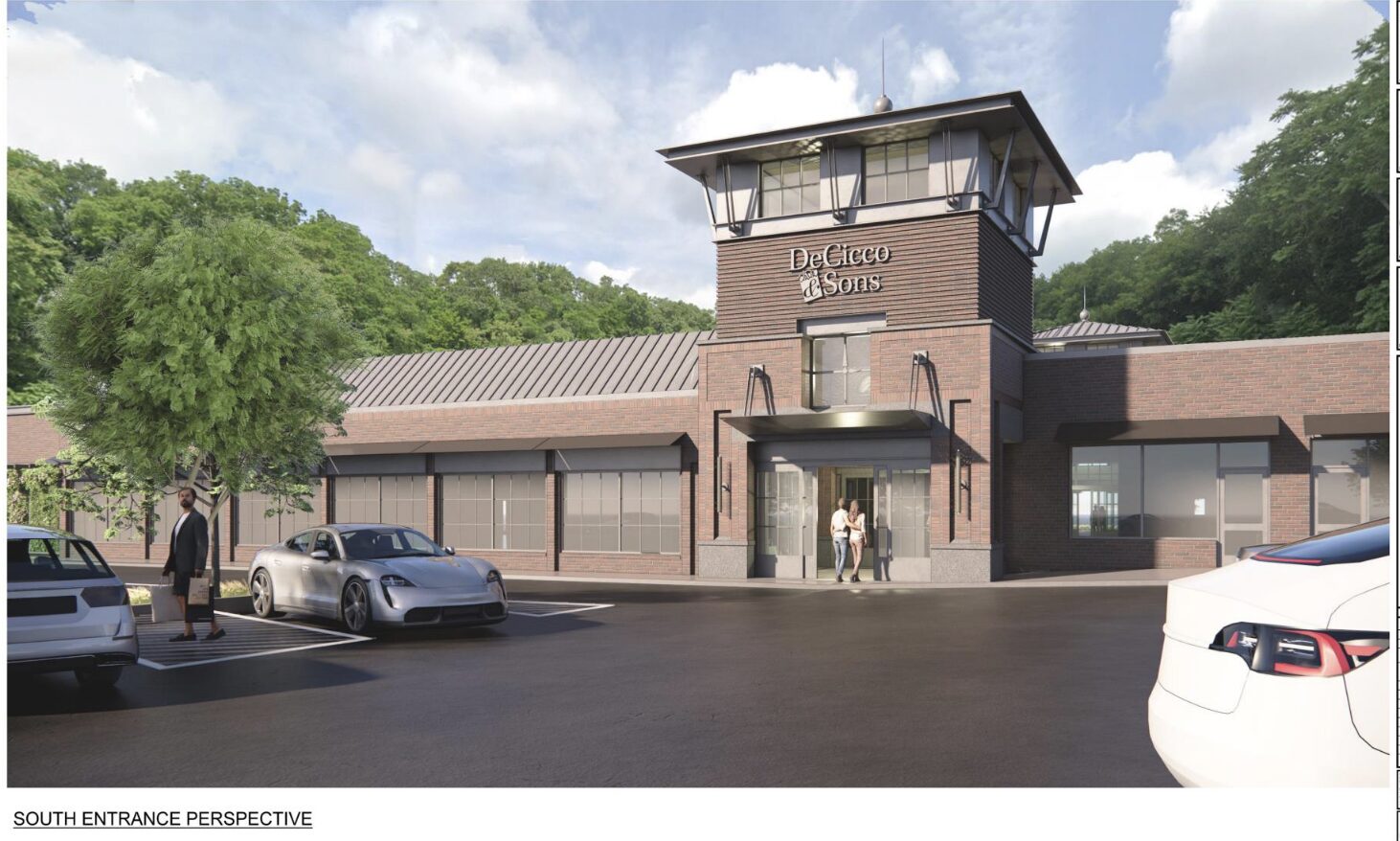Since June 2023 when the Stop & Stop permanently closed at 21 Glenville Street, Glenville residents have been eager for a new supermarket.
Some questioned why one supermarket replacing another needed to go through the Planning & Zoning process.
A special permit was required because the proposal included expansion of the building. A special permit is also required because the volume of the supermarket building exceeds 40,000 cubic feet.
This week, the Greenwich Planning and Zoning commission approved the application paving the way for DeCicco & Sons to open in the former Stop & Shop.
But there was much involved in the approvals that paved the way for DeCicco’s expansion into Connecticut from New York. The Glenville property is in two zones, and in December 2023 the commission approved a rezone of 1.3 acres from residential to commercial to make additional parking possible with the hope of attracting a new supermarket tenant.
But DeCicco’s requirements for parking were even higher.
This week’s approval re-zoned an additional 9,563 suare feet of the 6.2 acre property from RA-1 residential to LBR-2 commercial.
As a result parking can increase from 118 (including 4 ADA spaces) to 188 (including 10 ADA spaces and 6 EV charging stations).


South entrance perspective.
In anticipation of the Glenville corridor traffic improvement project, the property owner has provided an easement to allow for new traffic control equipment to be installed on the property.
Since the lease on the former US Post Office in building on the property expired about 10 years ago, that building was successfully renovated and converted to retail spaces that are now home to Luca’s Pizzeria and Sweet Notes, with Green & Tonic coming soon.
The plans for DeCicco are to renovate and expand the existing supermarket building that was built in 198o.
There will be a 7,777 square foot addition that includes an enclosed dumpster and loading dock, storage, refrigeration storage, new front and rear entrance vestibule and the DeCicco signature tower.
The project requires tree clearing and regrading to the sides of and behind the supermarket building for the addition, the landscape plaza and rear entrance, and to create an expanded rear parking lot. They also received approval to create a landscaped plaza.
Approximately 1,000 cubic yards of soil and 2.250 cubic yards of rock (150 to 200 truck trips) will be excavated for the project and 200 cubic yards of fill will be required. There is a ledge area to the northwest and southeast of the building that will be impacted. Several large and mature trees will also need to be removed from the site.
The landscape plan features new shade trees, understory trees, shrubs and parking lot lighting.
On Tuesday, at the end of a 6+ hour meeting, the P&Z commission approved the application unanimously, 5-0. Voting were chair Margarita Alban, Nick Macri, Peter Levy, Peter Lowe, and Dennis Yeskey.