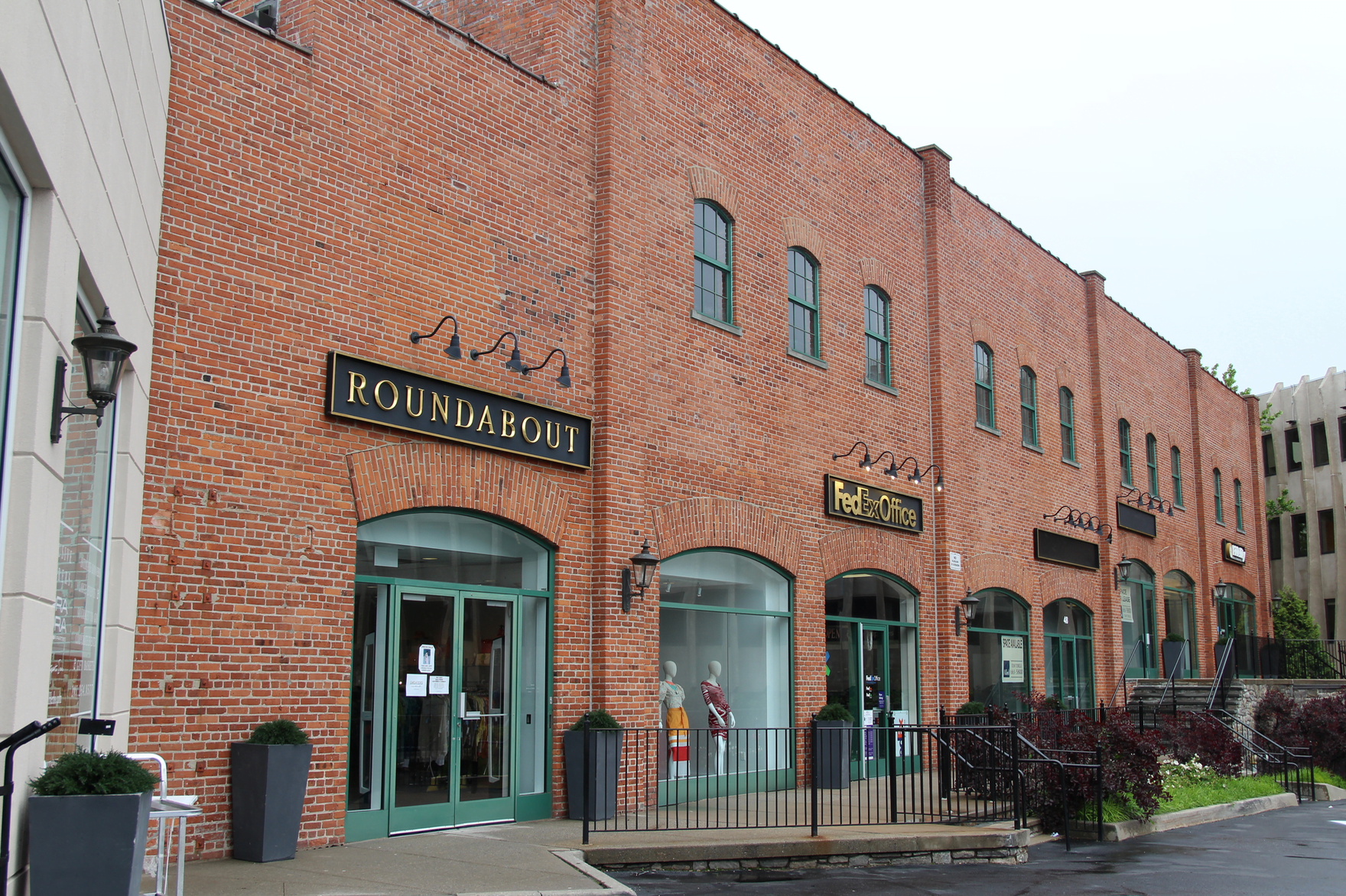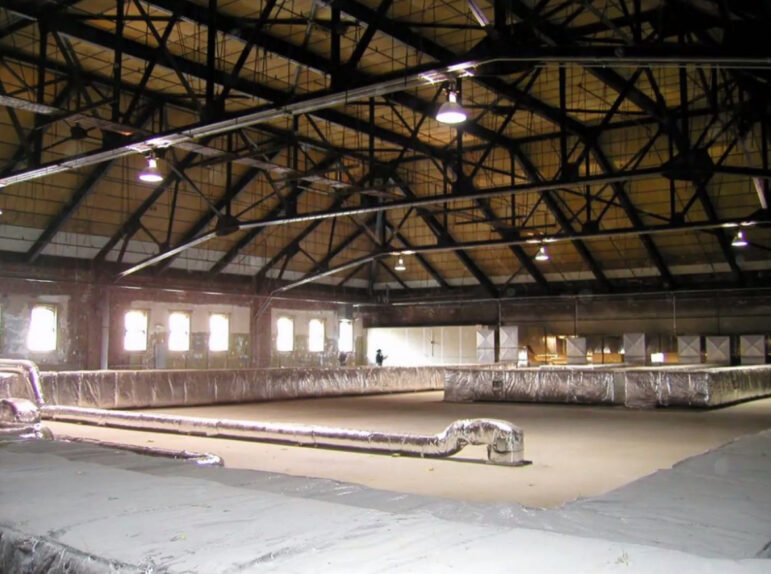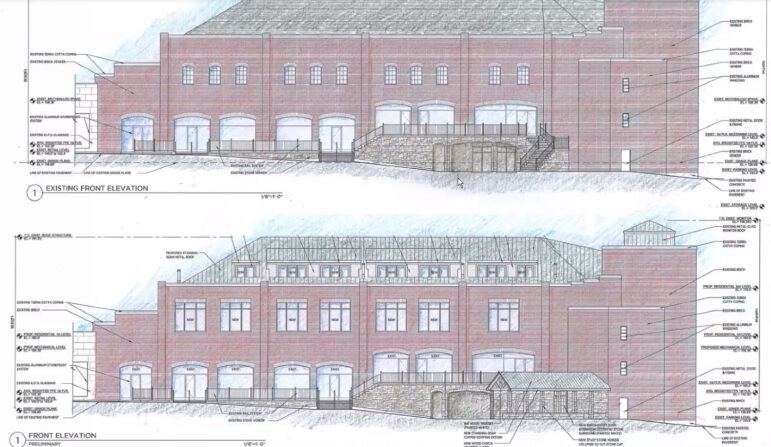The Planning & Zoning commission is considering a pre-application from the owner of Pickwick Commons, at 44-48 West Putnam Ave, where many Greenwich residents recall a bowling alley operated, and prior to that the space was originally The Pickwick Theater, which opened in 1929.
In 1995, a prior P&Z commission granted site plan approval for the bowling alley to be converted into office and commercial space, but with 15,000 sq ft on the upper levels being mothballed due to concerns about inadequate parking.

More recently, in 2005, Attorney Bruce Cohen represented the owner and received approval for eight residential units to be created on the upper floors, but the units were never built.
Chip Haslun, the attorney representing the applicant, Marci Fagan, said those eight units would have been larger than the 12 units proposed now. Architect Rich Granoff worked on the conceptual proposal.
The bedroom mix would be: eight 1-bedrooms, two 2-bedrooms, two 3-bedrooms, for a total of 12, units. Granoff, who shared a photo of the disused former bowling alley space, said the mix was based on the adaptive reuse of the original structure.
“We’re quite cleverly inserting apartments in between the trusses,” he said.

Mr. Haslun explained that the exit for the residential apartments was originally going to be on Lewis Court, to which the property has an easement, but that alleyway is narrow and both retail and restaurant uses on Greenwich Avenue stow their garbage there.
The proposal is to build a car elevator inside the existing garage to provide access to 16 parking spots.
Residents would drive into the garage on the first level and into an oversized elevator, taking the car to up the second level where the driver would simply drive out the other side of the elevator and park in their designated spot.
Haslun said there would be a generator to power the elevator in the event of a power outage, and that there are also outdoor spaces and Fidelity has spaces under the building that can be used by tenants at night.
The proposal was well received, though a few concerns were raised. Ms Alban noted so many people were working from home during the pandemic, and worried that might complicate the sharing of parking between residents and the commercial uses. In addition to Fidelity, current commercial tenants at Pickwick Commons include Garelick & Herbs and FedEx.
The owner of the property, Marci Fagan, said that while she hires an attendant to prevent employees who work on Greenwich Avenue from parking in her lot, there are 19 spaces in the garage, and 13 are for Fidelity employees.
“We have a few extras,” she said. “They’re never all full. And certainly, after 5pm, the basement is completely empty. I think there would be plenty of opportunity to share.”
“I keep (an attendant) there until 2:00 or 3:00pm every day,” Fagan said. “It’s more to make sure that the rest of the town doesn’t park in my lot. In my leases with retail tenants, I tell them the front lot is reserved for their customer parking. I feel obligated to make sure people working on the Avenue aren’t parking in my lot.”
As for the elevator, Granoff said there was no need to hire an attendant to assist residents.
“When you pull in there are sensors so it’s very safe,” he said. “If you’re a resident you have a fob in your car. It’s like opening up a garage door. It’s geared for users of apartment buildings. There are numerous companies that make these systems.”
Commissioner Peter Lowe said he was concerned that if the elevator was inconvenient, or if multiple residents were leaving at the same time, tenants might gravitate toward the outdoor parking, creating an issue.
“This system is used all the time in buildings in New York City,” Alban said.

The commission also asked the applicant to consider designated one unit as workforce or affordable housing.
“We have to dedicate a lot of second floor space to parking,” Ms Fagan said. “We will continue to look at it and get back to you.”
The applicant offered the commissioners a site visit.
“We’ve always regretted this space has been mothballed,” Ms Alban said. “We’d love to do a site walk. It’s because I’m dying of curiosity. I’d love to see how the space exists and how it will be used.”
See also:
P&Z Watch: Future Uses of Former Pickwick Theater Building Contemplated
June 2019