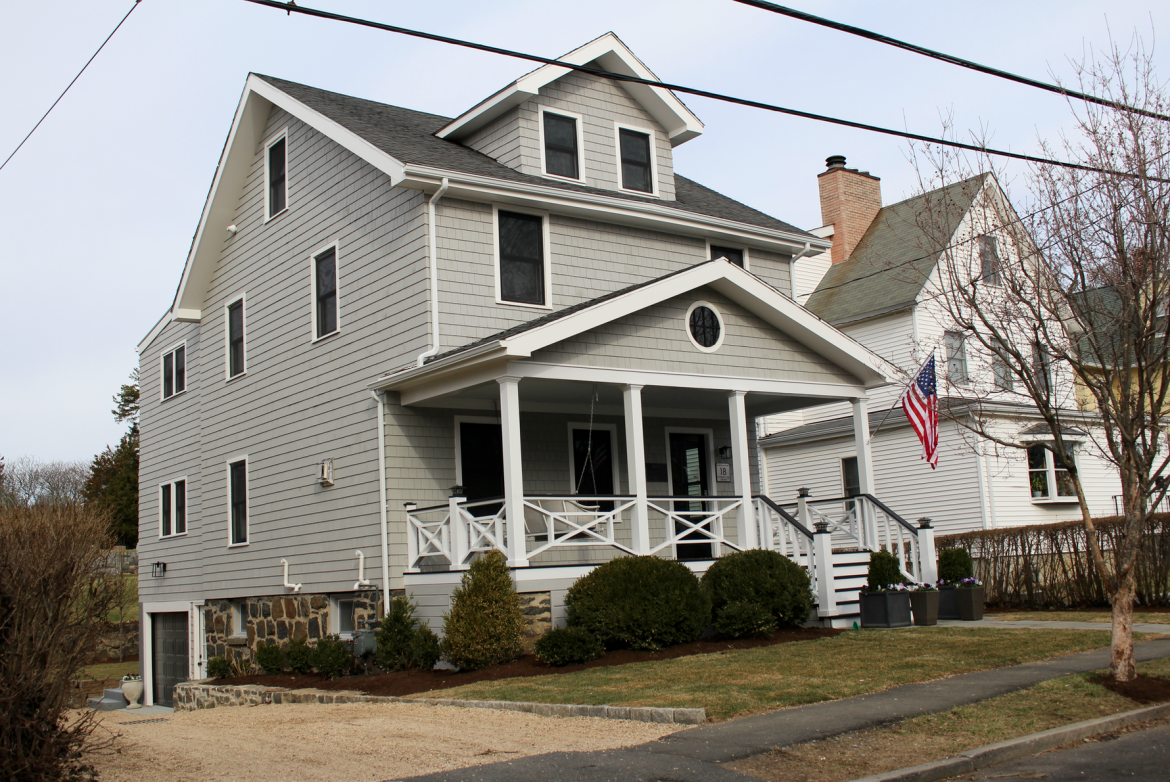
MK Fox Designs, LLC
For Sale By Owner
(Brokers Protected)
18 Connecticut Ave
Greenwich, CT
Priced at $1,695,000
Taxes $8,142.88
MK Fox Designs is pleased to present a 1920’s Shingle Style in-town own Colonial that has been meticulously renovated to the highest standards offering 2,290 square feet of living space in Greenwich.
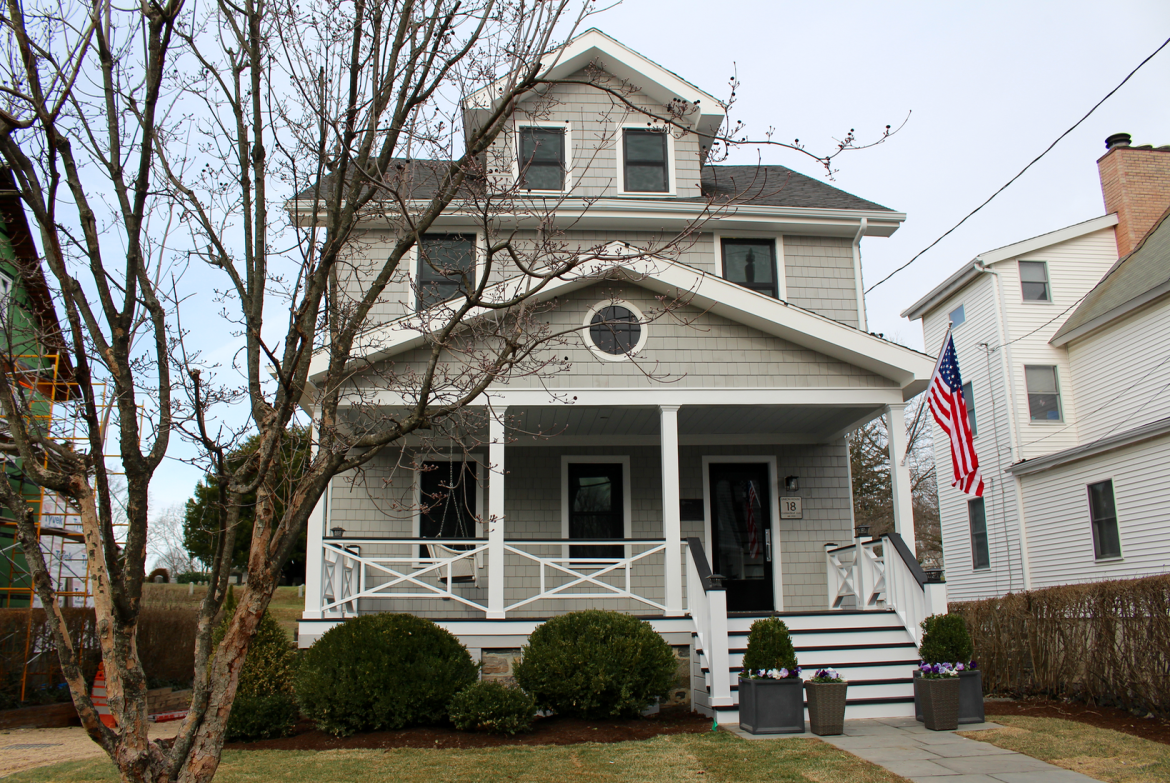 Property Overview:
Property Overview:
• 5 bedrooms, 2 full & 1 half baths
• Attached 1 car garage leading to Mudroom/Laundry
• Private rear yard with protected, open view
• In Town, short walk to Greenwich Ave. & schools
• Open Floor Plan, 9 foot ceilings
• Gourmet, Eat In Kitchen with Professional Appliances
• Walk In Pantry for extra storage
• Custom Butler’s Pantry with wine refrigerator
• Master Suite with many closets, dressing area, double sinks, Huge walk-in glass shower and heated towel rack
• Incredible stone Wine Room with shiplap detail
• State of the Art Linear Gas Fireplace/Feature Wall
• Charming front porch and private rear deck
Improvements
*energy efficient windows * new shingle siding * new gutters *new insulation * new driveway * instant hot water heater * two zone HVAC * 200 amp electrical panel * new rough plumbing * Coachman insulated garage door * exterior pedestrian door * heated pipes in garage ceiling * sprinkler system and drip lines * new landscape with sod and boxwoods
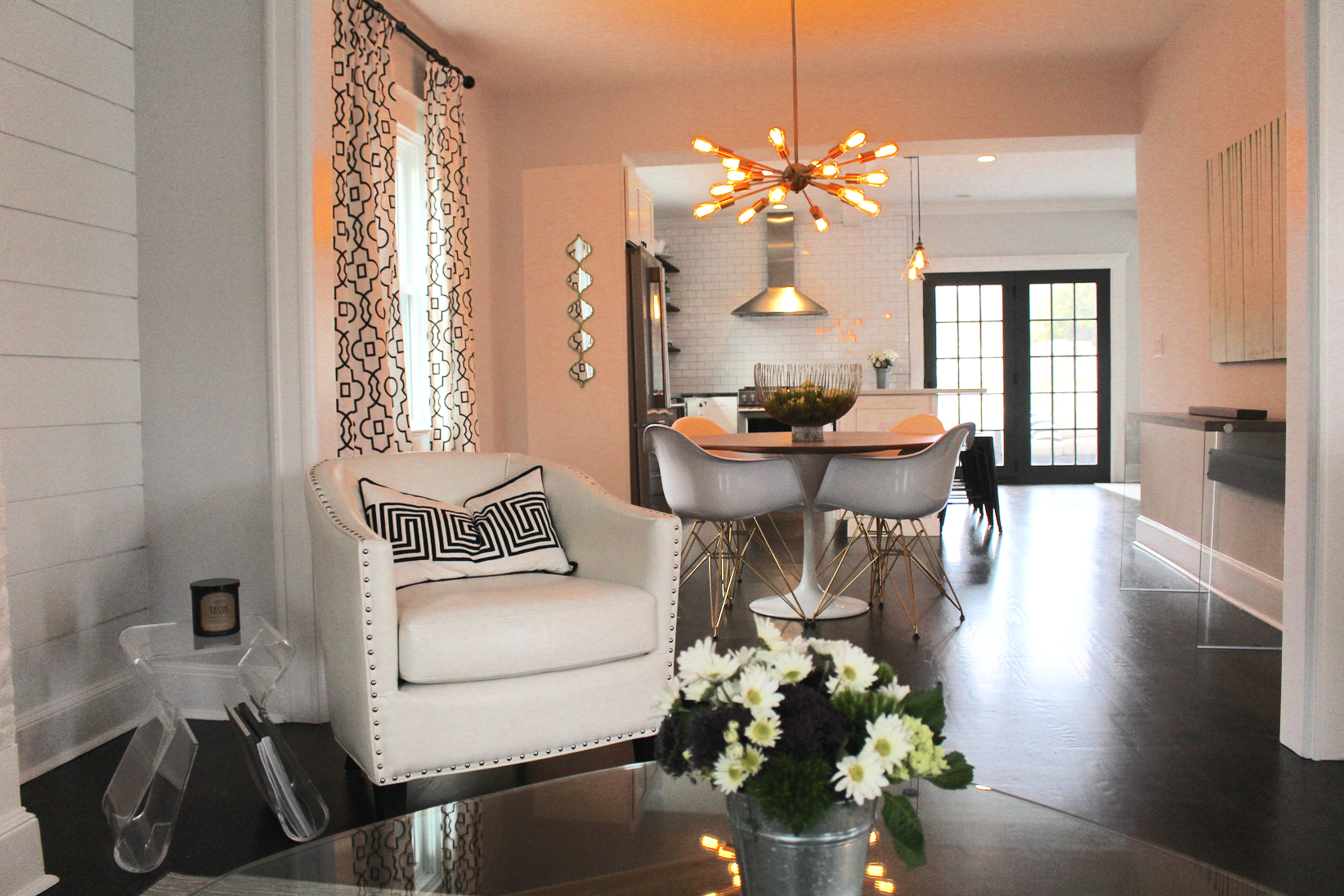
Front to back light pours through living room and kitchen at 18 Connecticut Ave. Credit: Leslie Yager
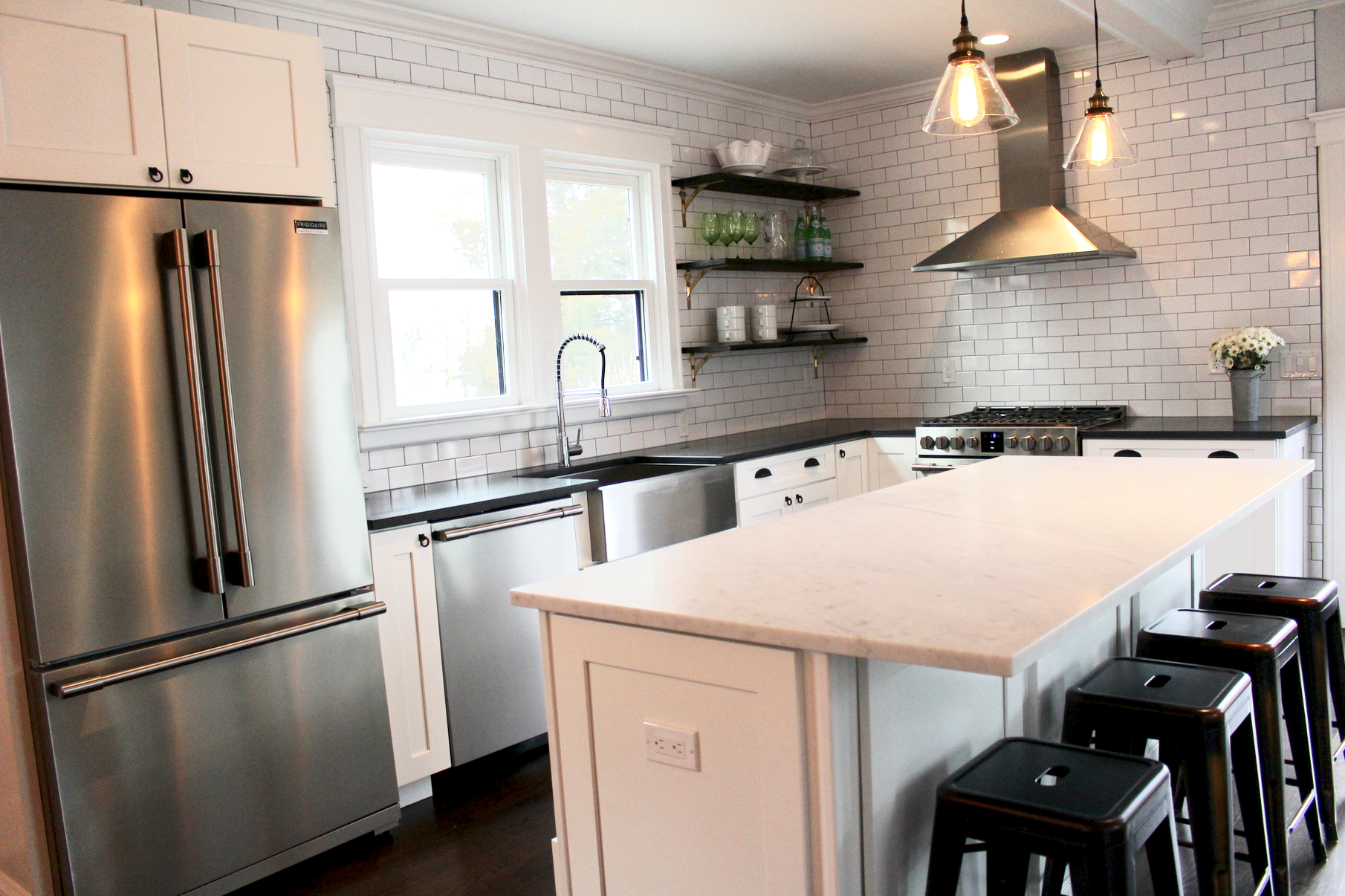
Kitchen with Island at 18 Connecticut Ave. Credit: Leslie Yager
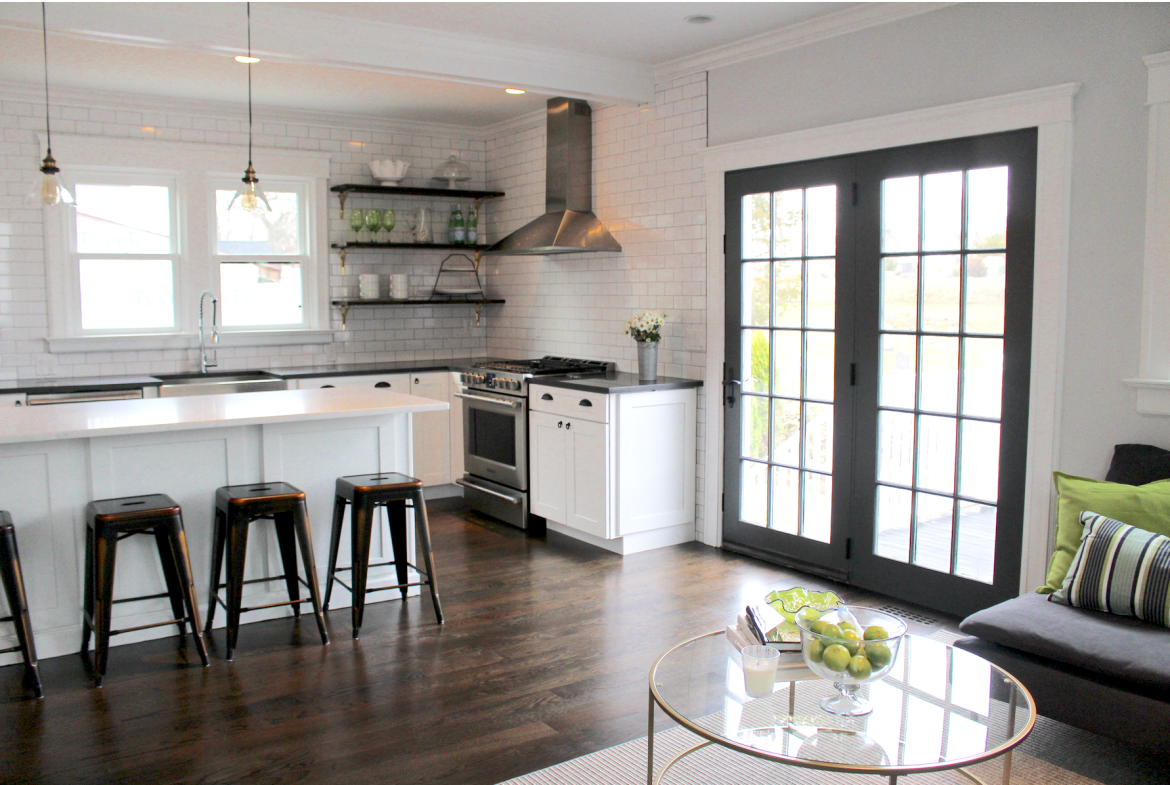
Great room adjacent to kitchen connects to butler’s pantry, walk-in pantry and powder room. Credit: Leslie Yager
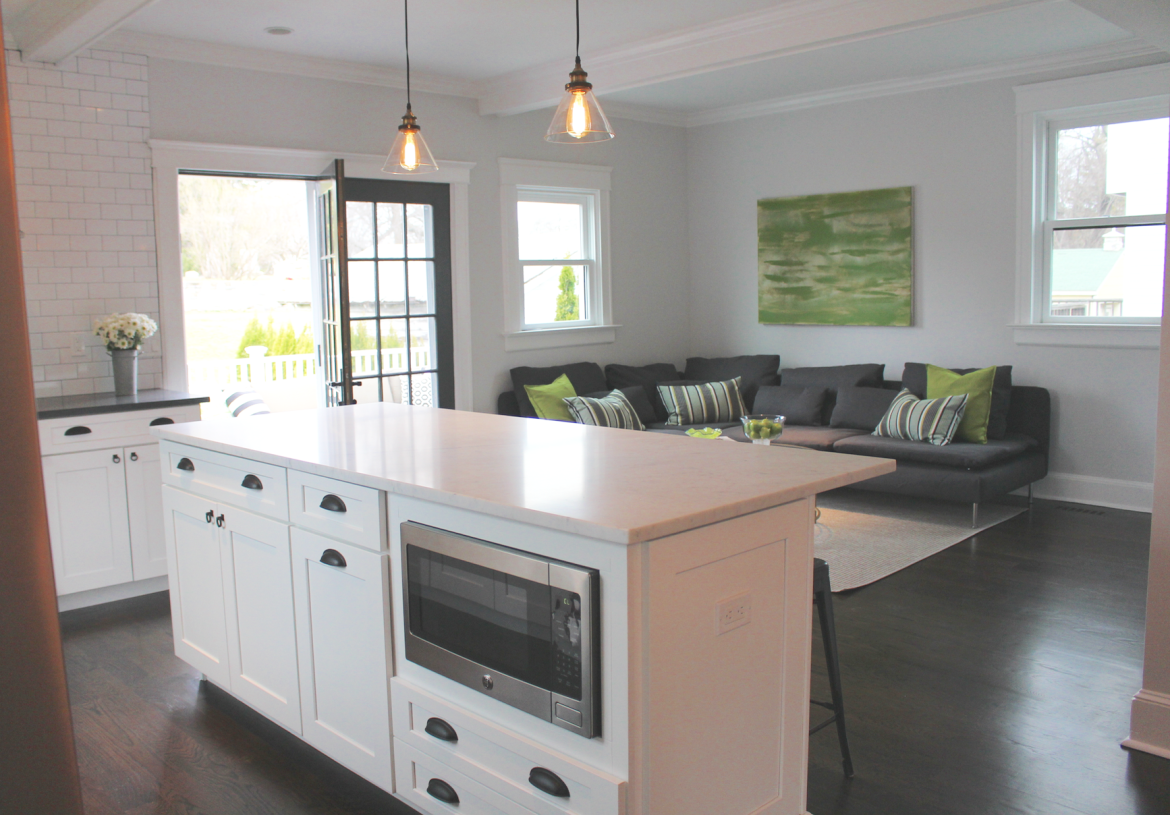
Kitchen with island, adjacent to great room and French doors to deck. Credit: Leslie Yager
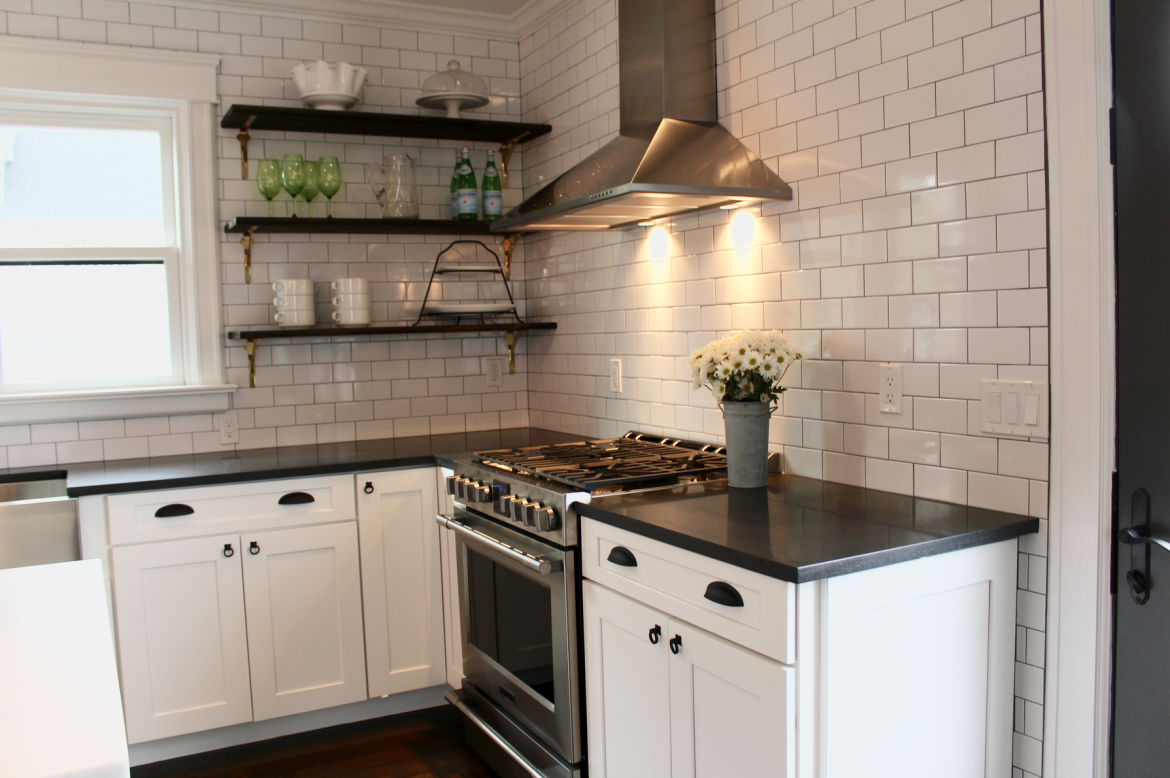
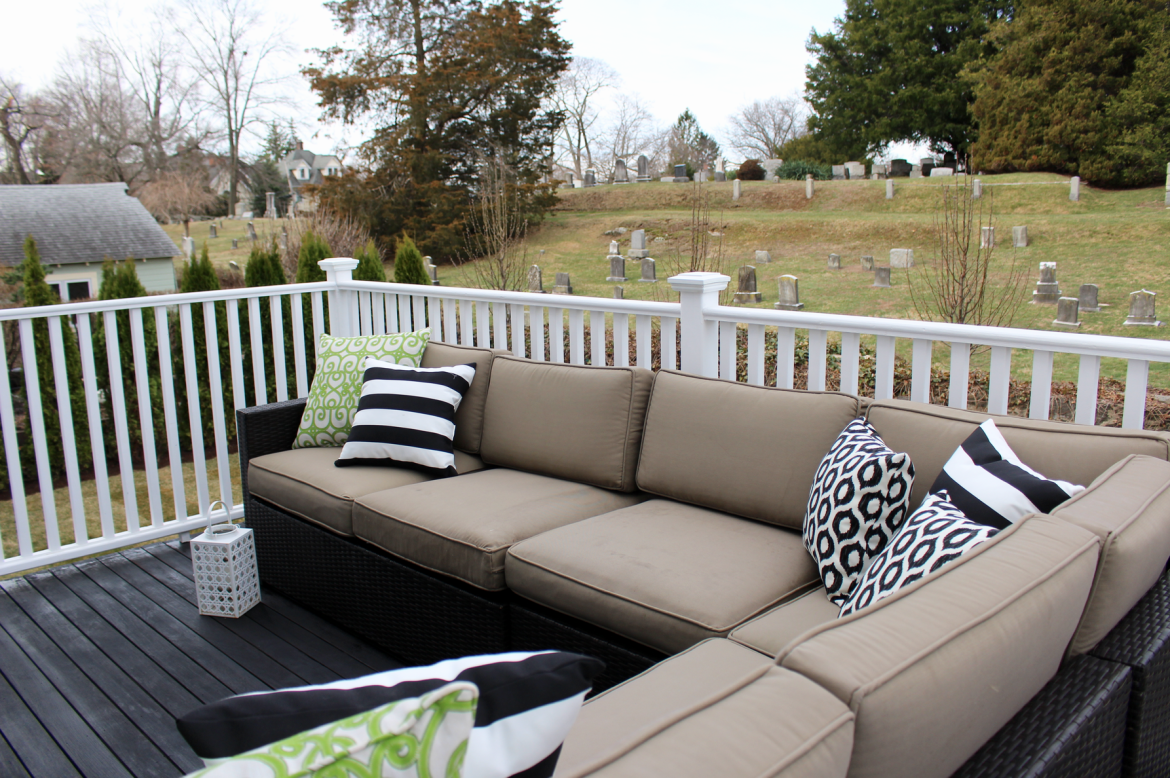
French doors lead to deck overlooking back yard and historic Union Cemetery. Credit: Leslie Yager
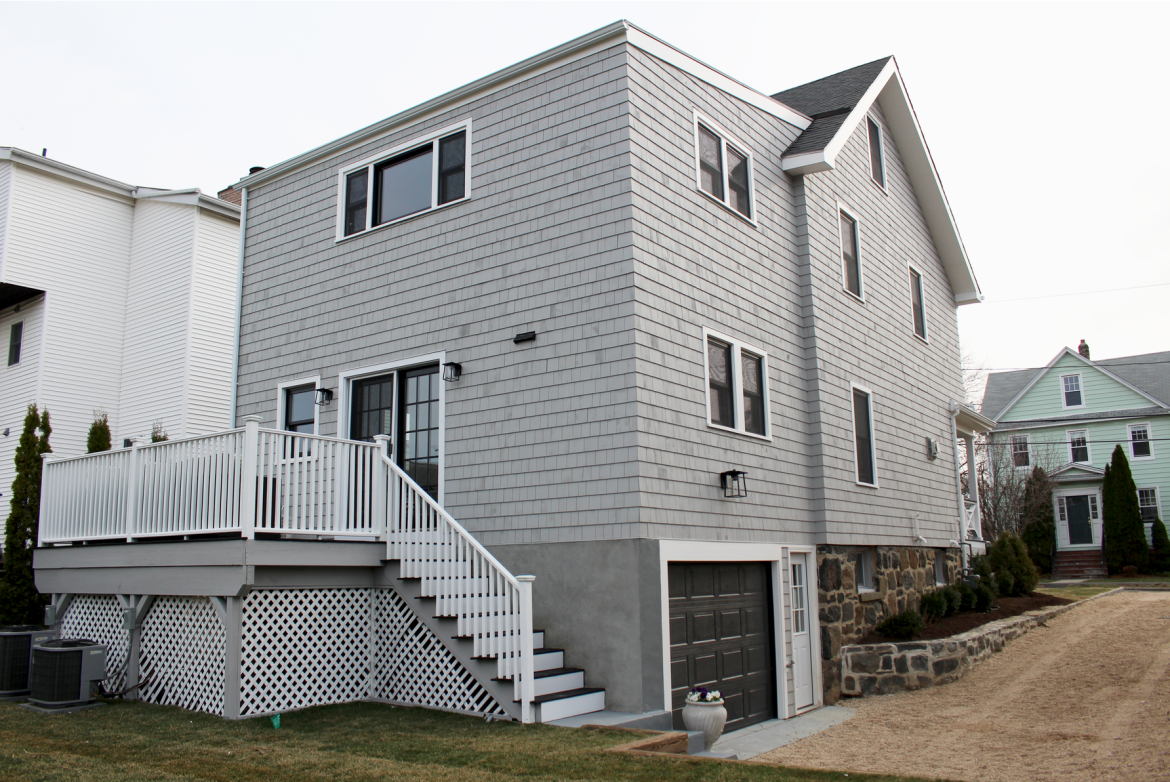
Rear of house, 18 Connecticut Ave. Credit: Leslie Yager
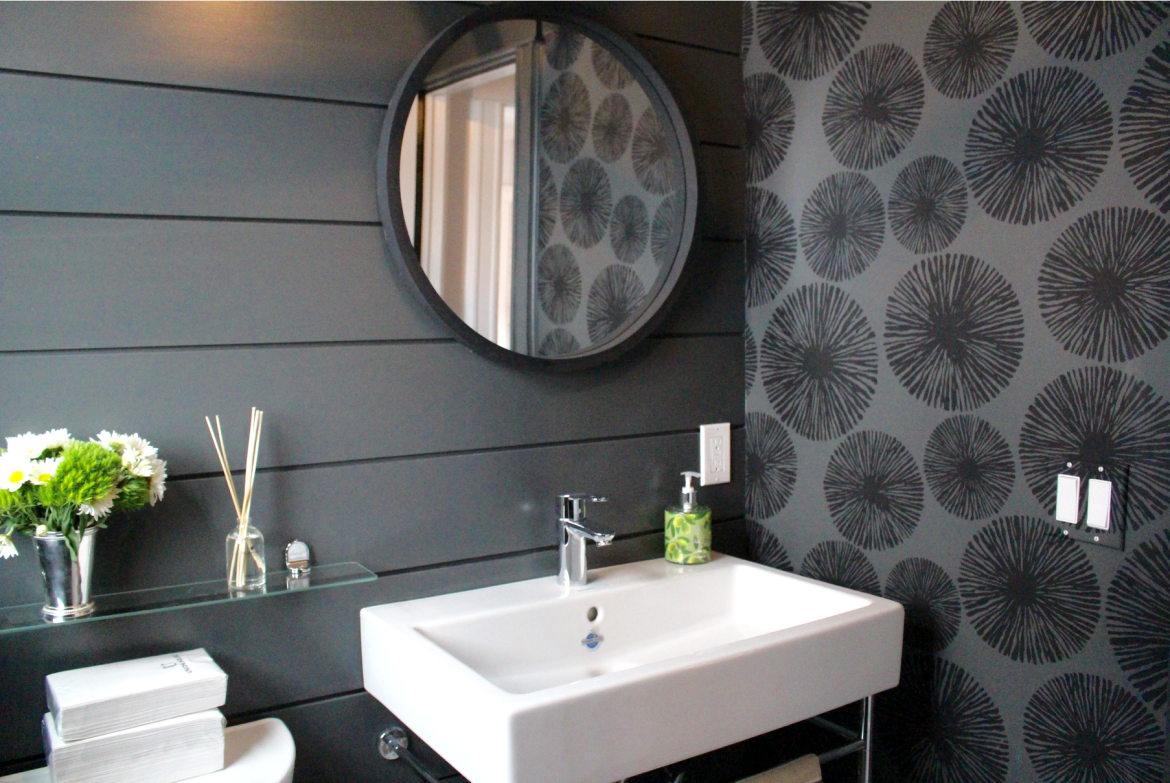
Main floor powder room. Credit Leslie Yager
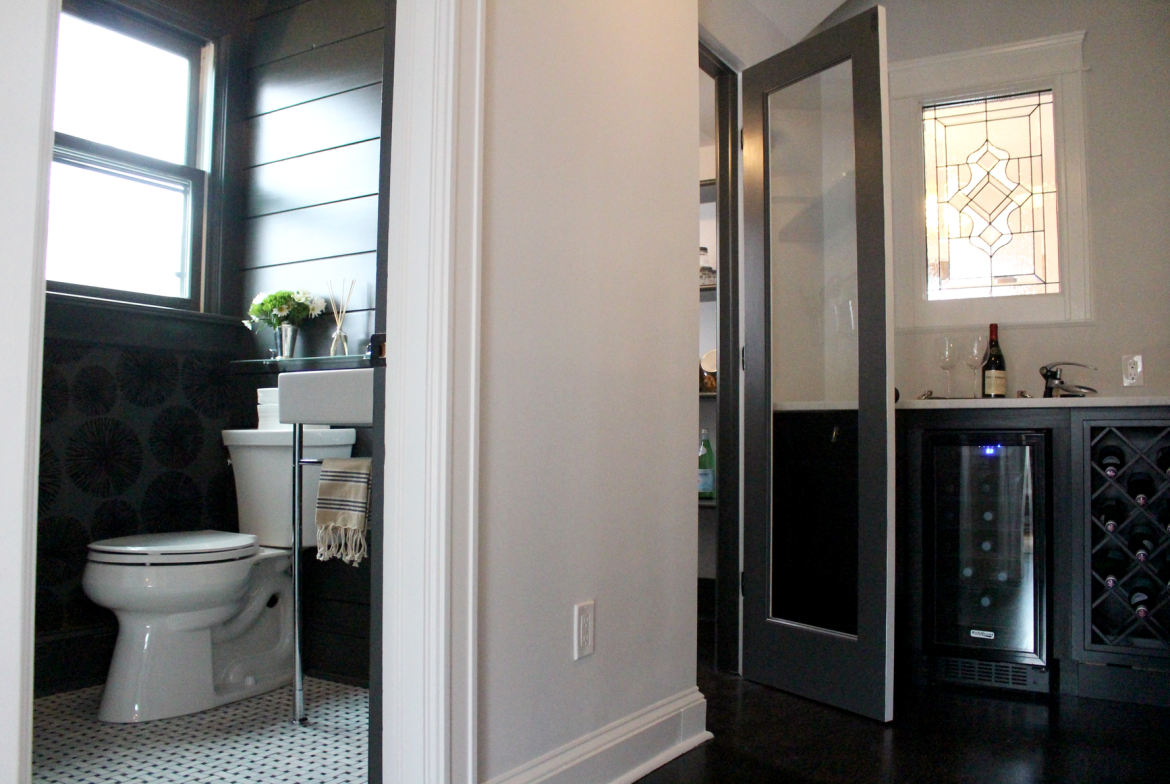
Adjacent to powder room and walk-in pantry, a butler’s pantry with stained glass window allows light to pour through from front porch windows. Credit: Leslie Yager
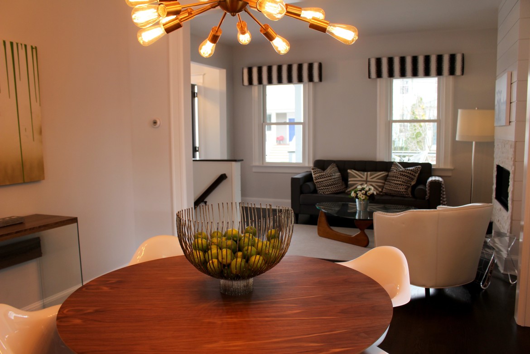
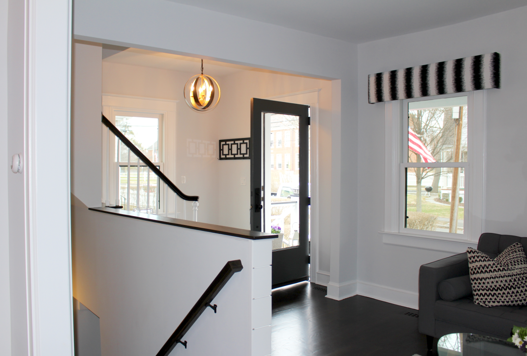
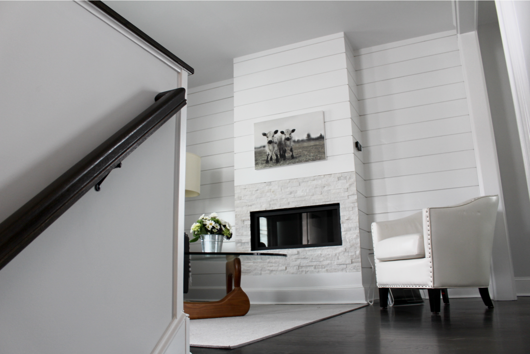
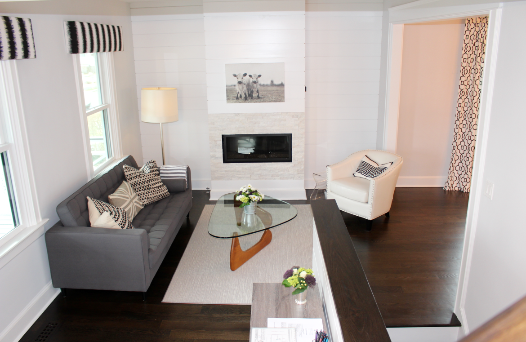
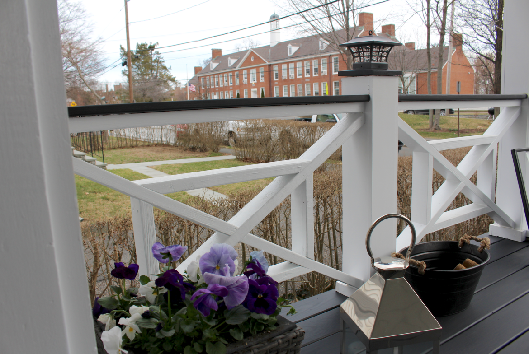

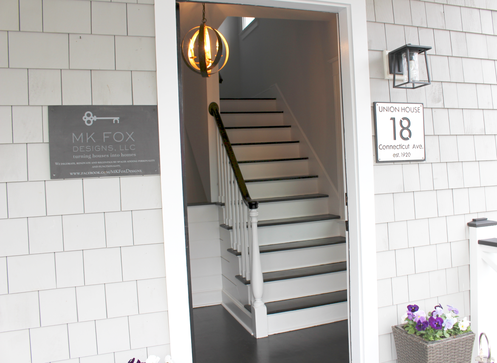
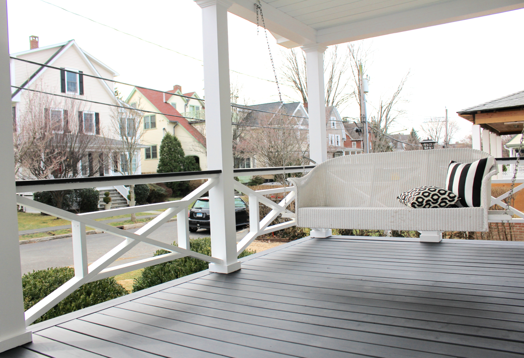
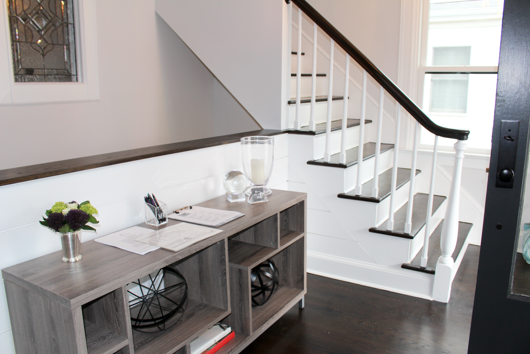
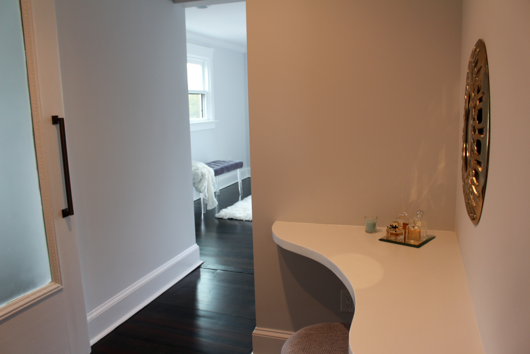
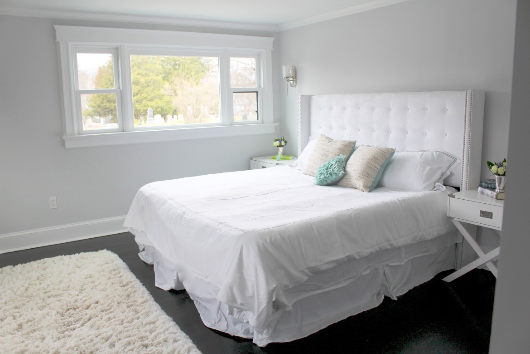
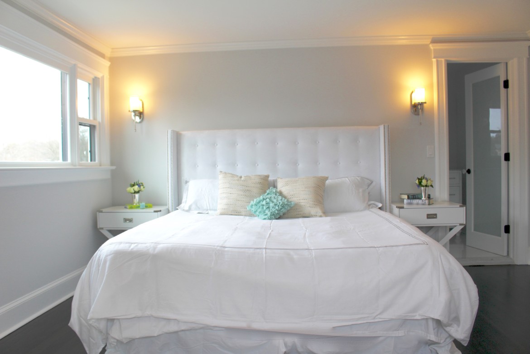
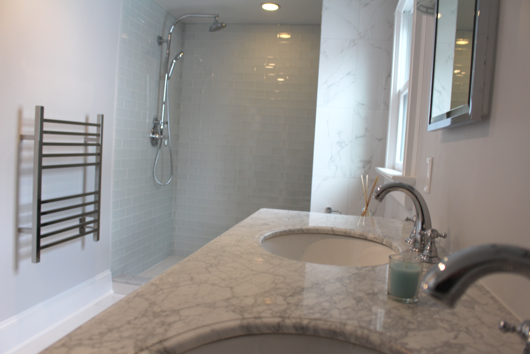
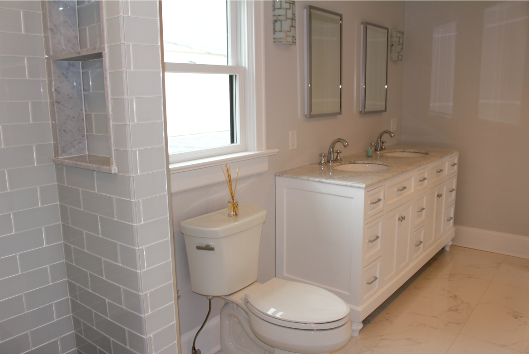
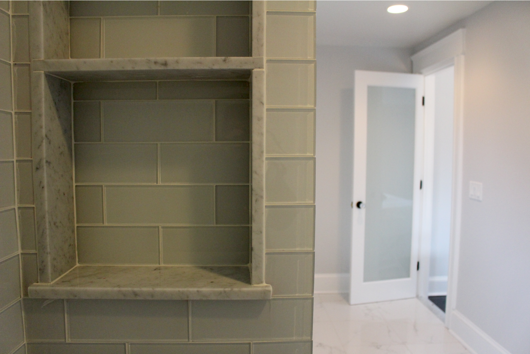
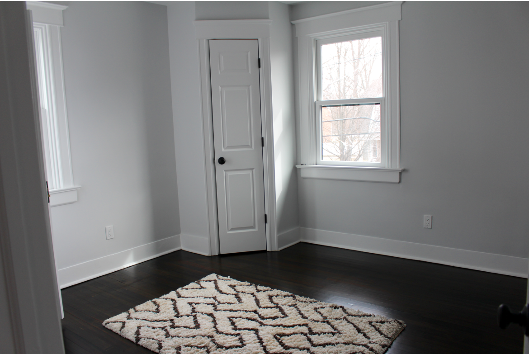
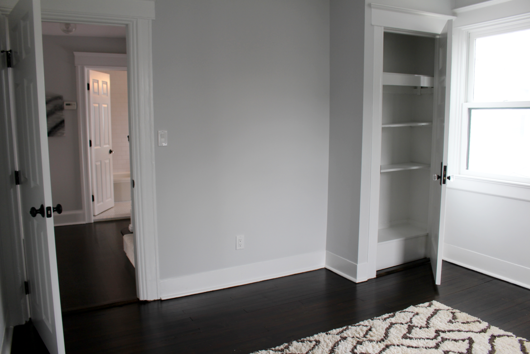
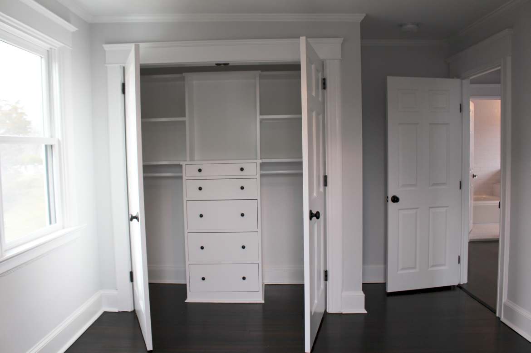
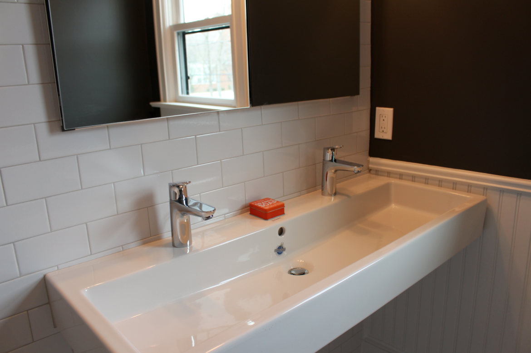
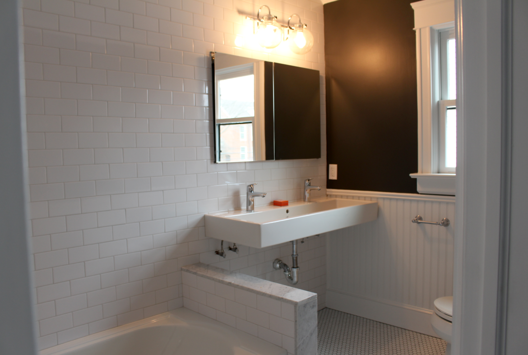
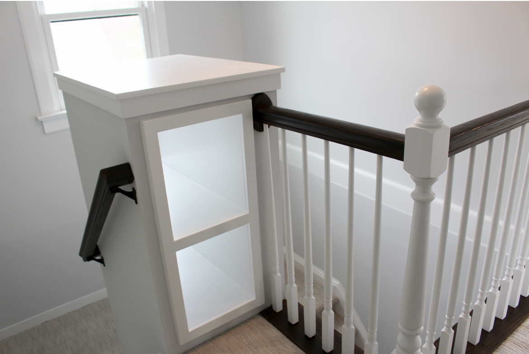
Third floor has spacious landing with work area, and office/playroom/bedroom and additional bedroom with barn door to generous closet. Credit: Leslie Yager
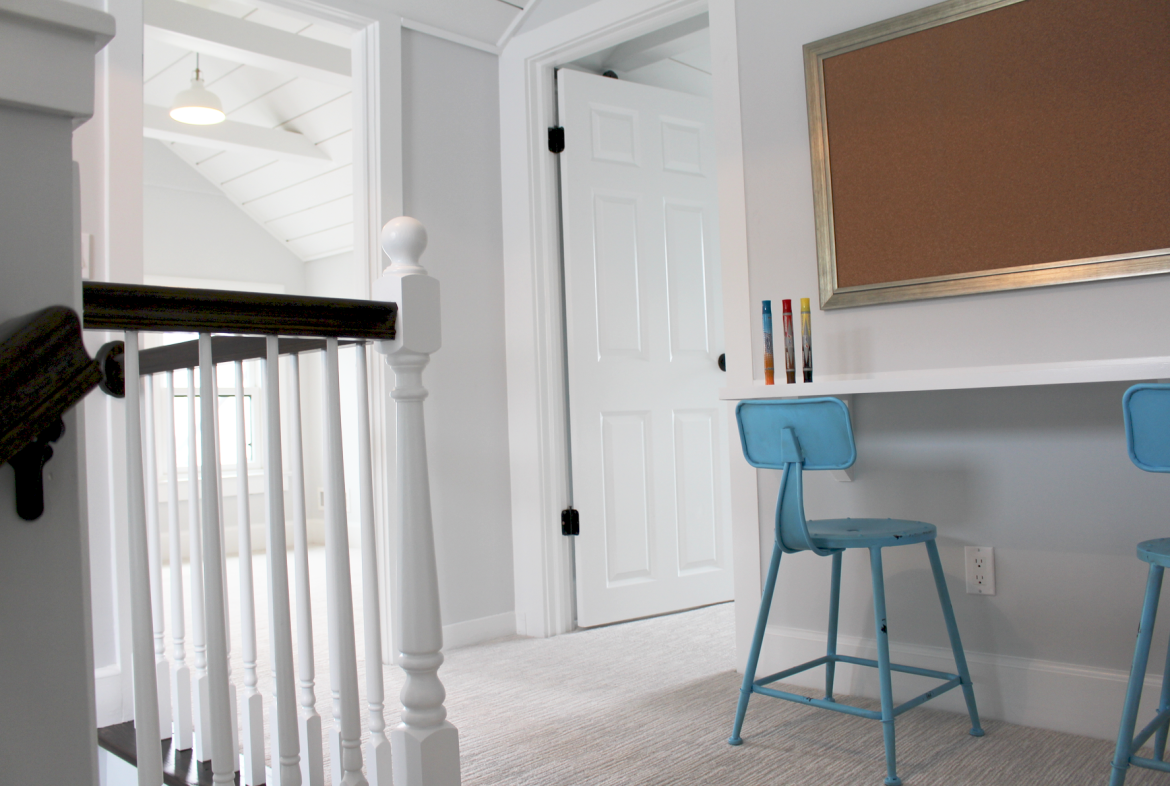
Third floor has spacious landing with work area, and office/playroom/bedroom and additional bedroom with barn door to generous closet. Credit: Leslie Yager
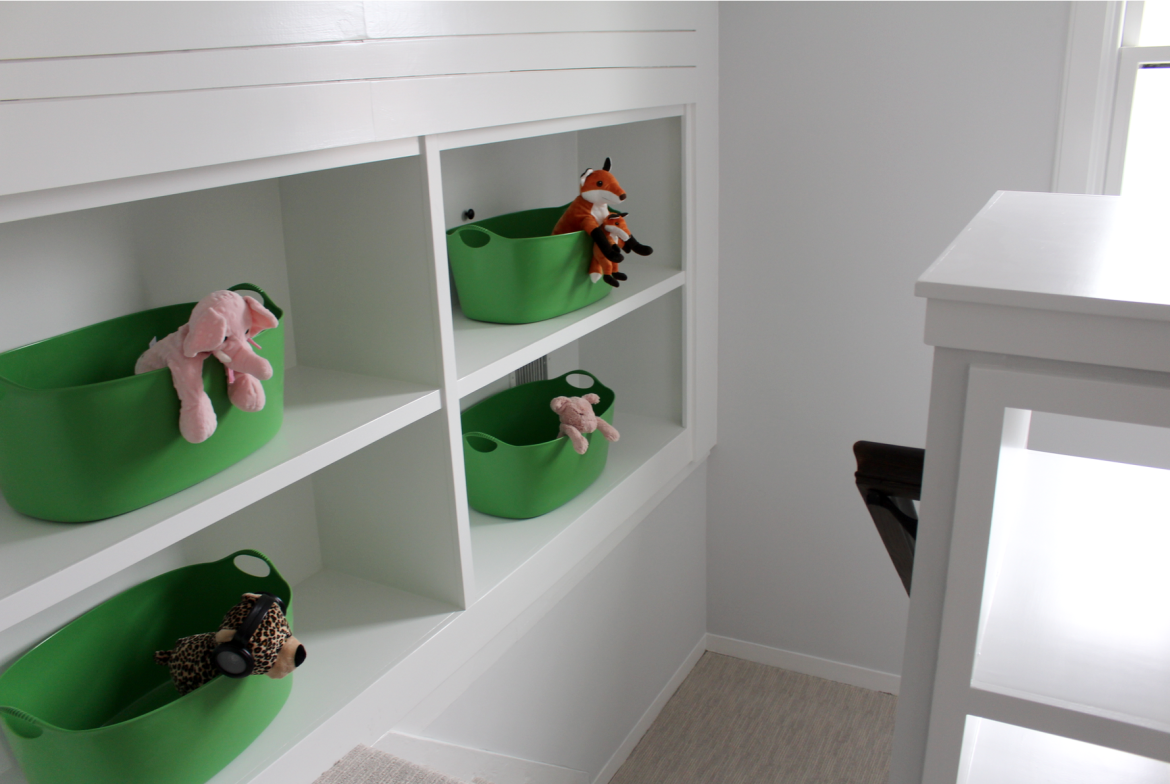
Third floor has spacious landing with work area, and office/playroom/bedroom and additional bedroom with barn door to generous closet. Credit: Leslie Yager
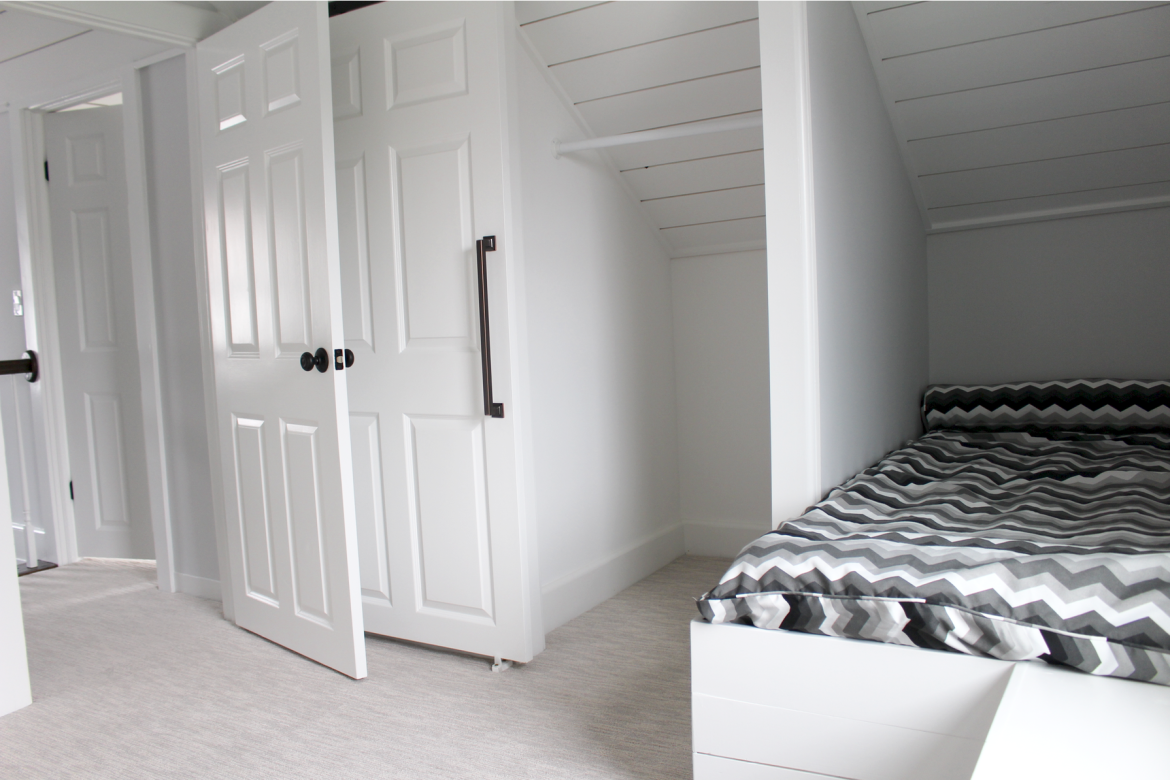
Third floor has spacious landing with work area, and office/playroom/bedroom and additional bedroom with barn door to generous closet. Credit: Leslie Yager
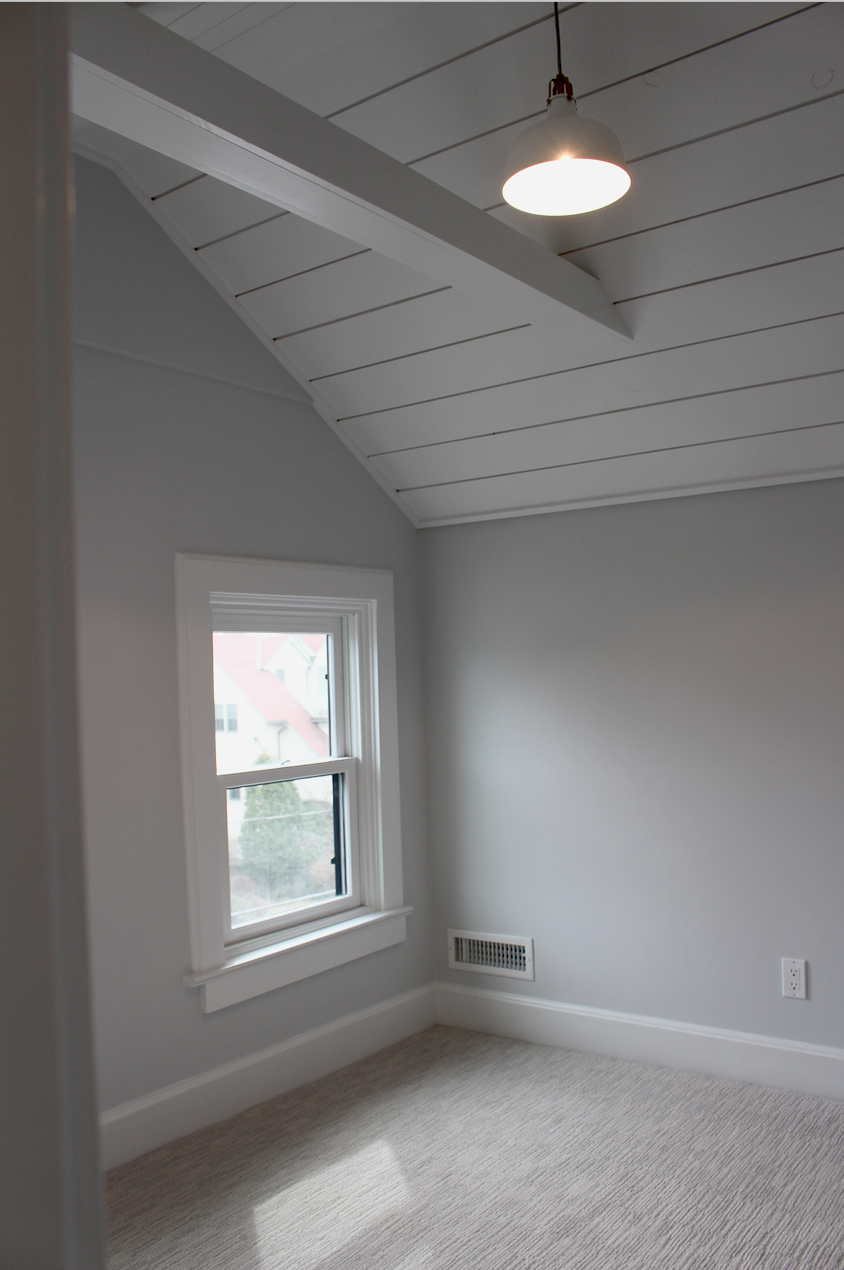
Third floor has spacious landing with work area, and office/playroom/bedroom and additional bedroom with barn door to generous closet. Credit: Leslie Yager
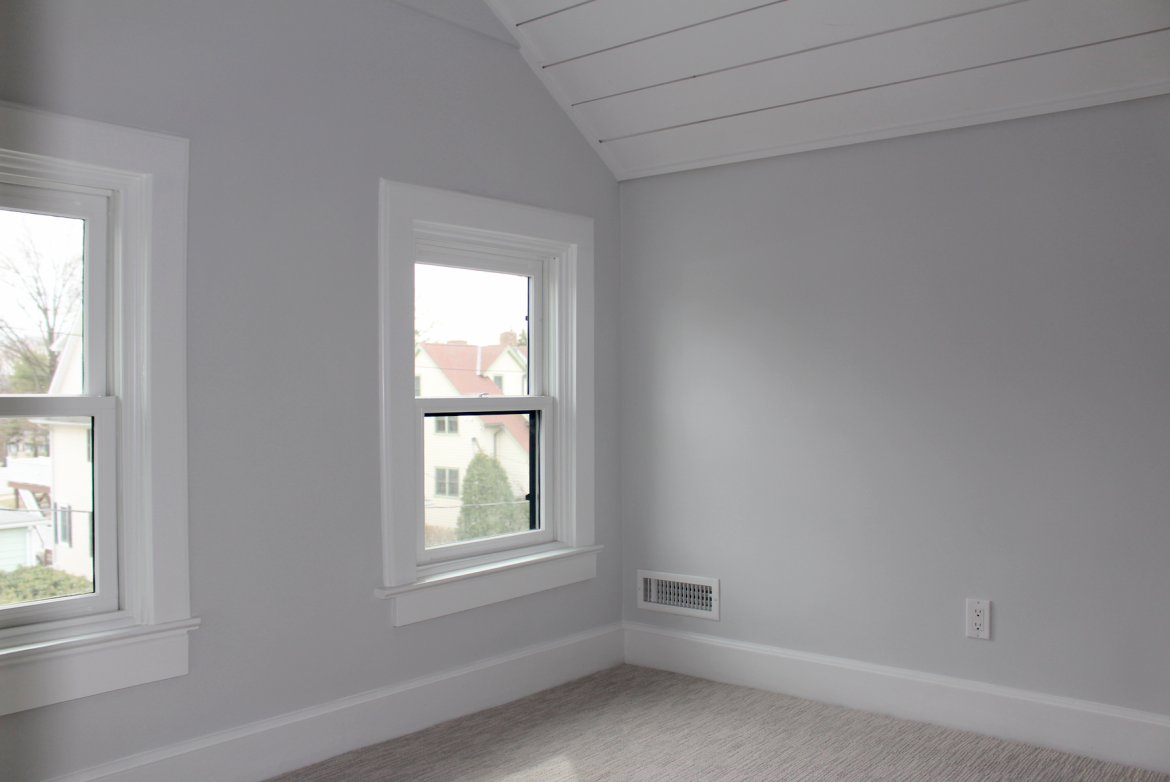
Third floor has spacious landing with work area, and office/playroom/bedroom and additional bedroom with barn door to generous closet. Credit: Leslie Yager
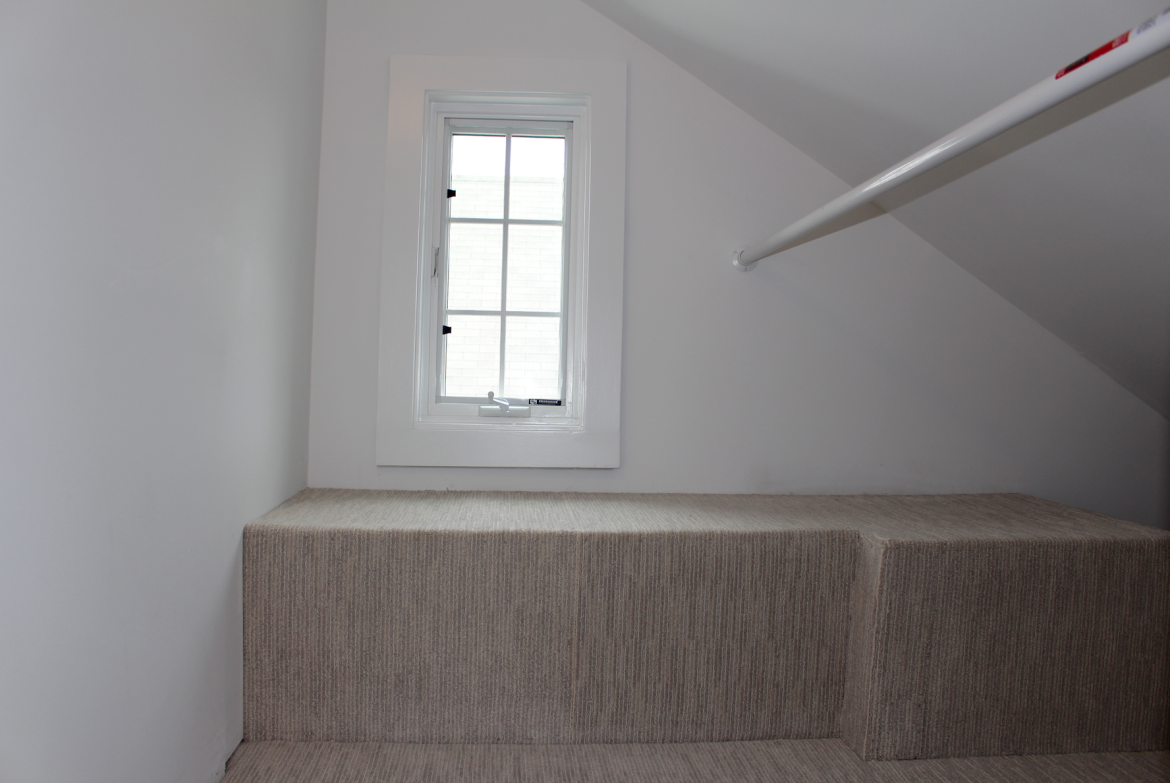
Storage closet, third floor front room, which could be office or bedroom. Credit: Leslie Yager
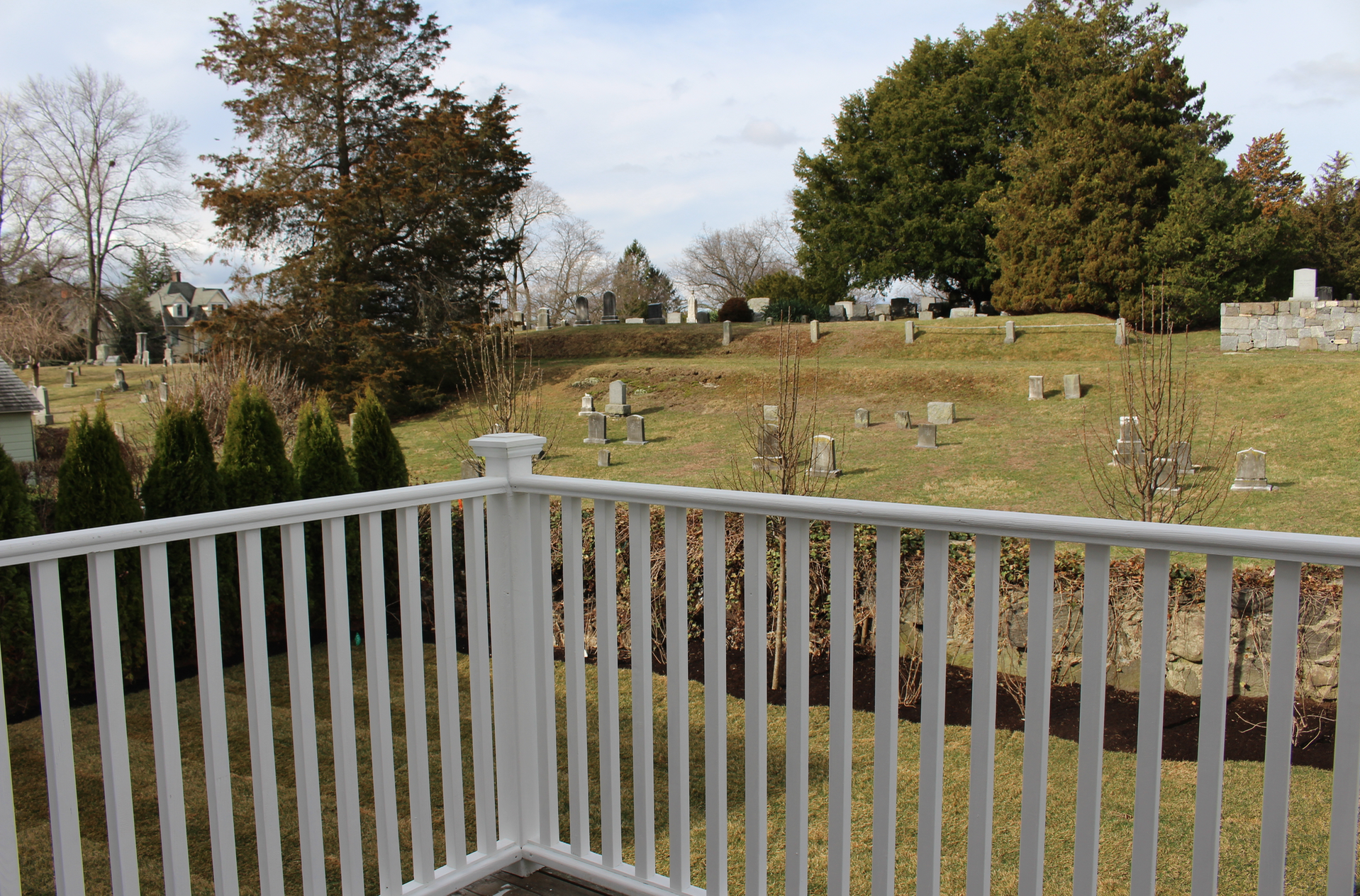
Deck overlooking historic Union Cemetery at 18 Connecticut Ave. Credit: Leslie Yager
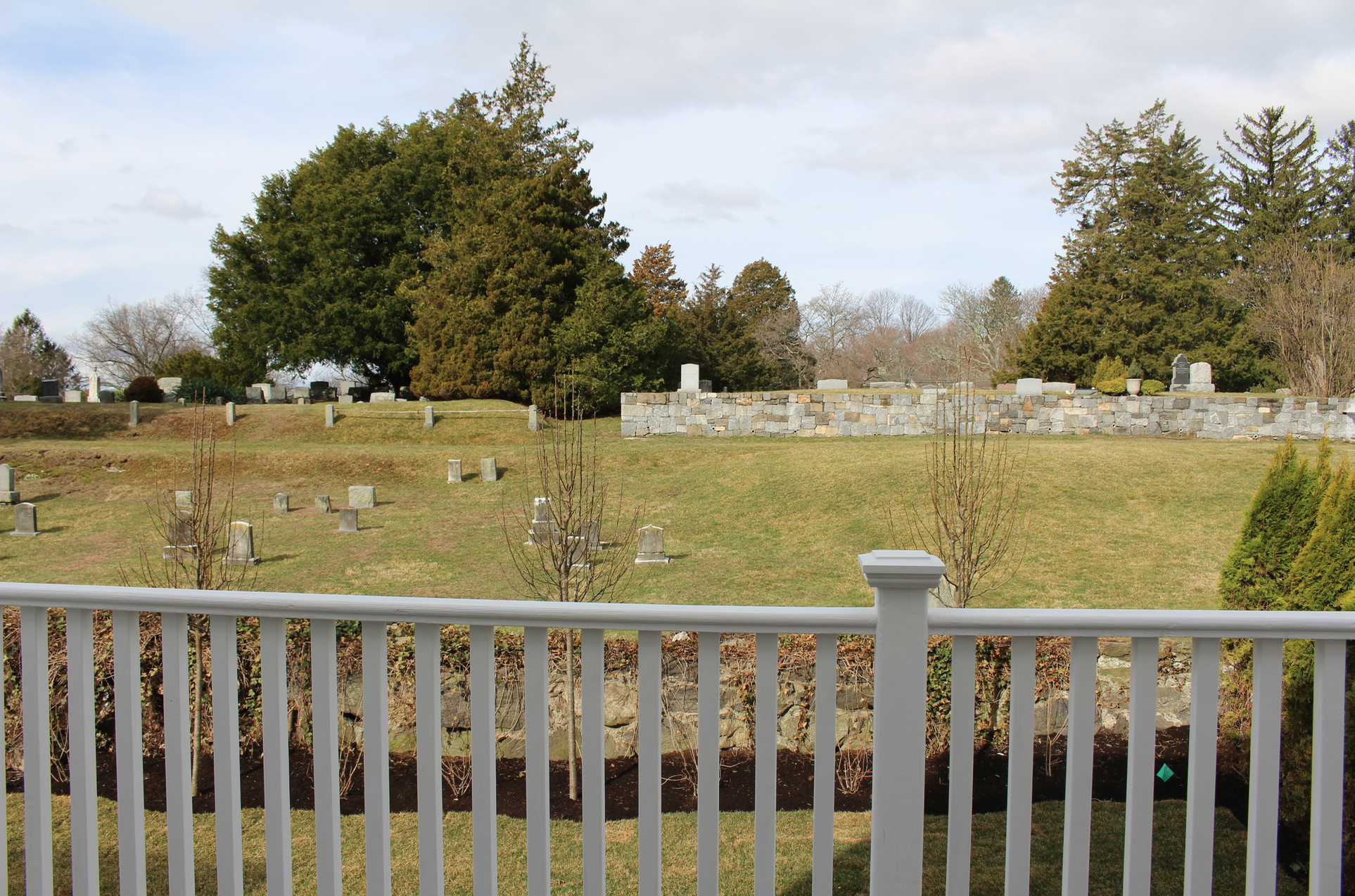
Deck overlooking historic Union Cemetery at 18 Connecticut Ave. Credit: Leslie Yager
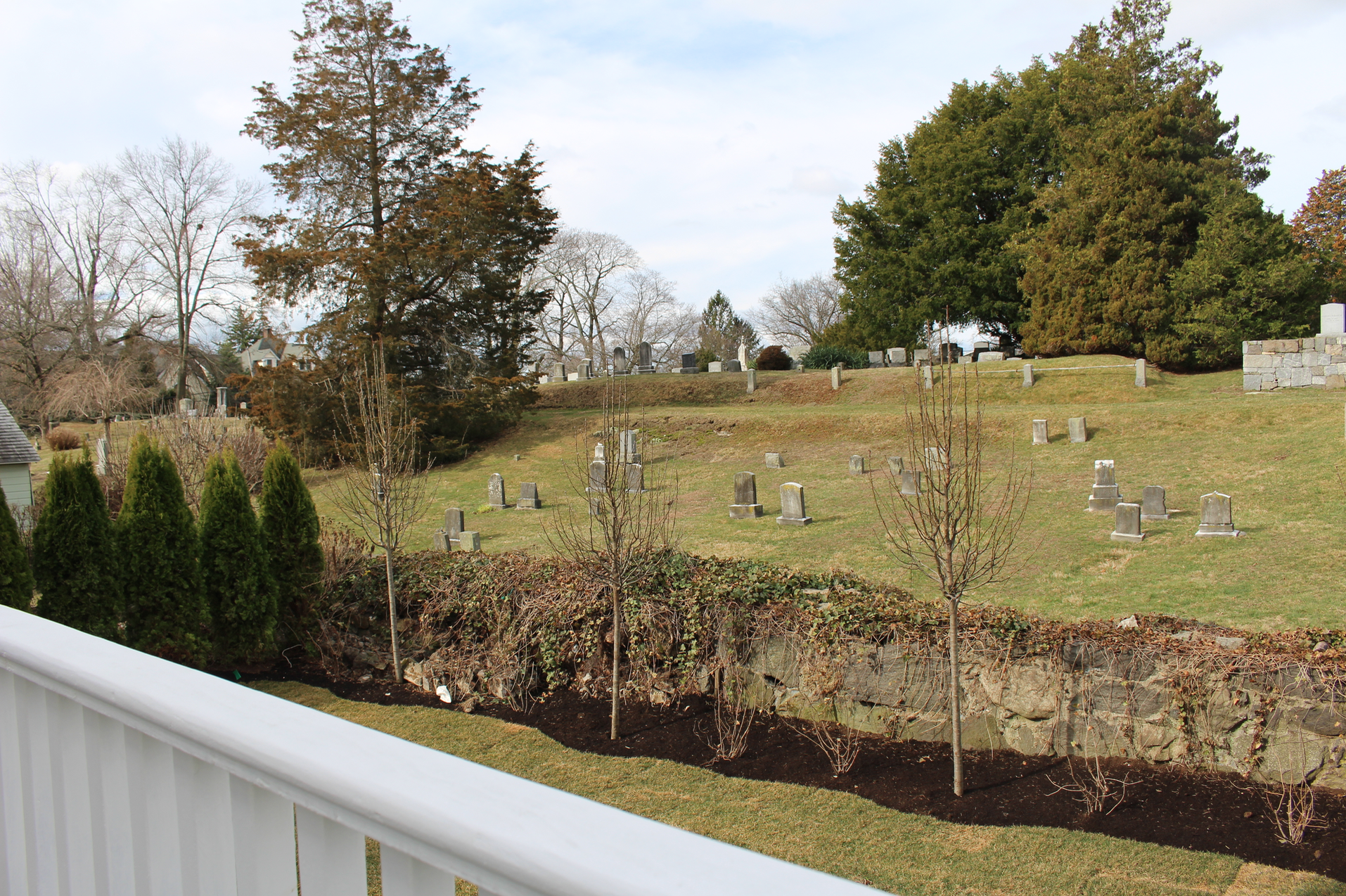
Deck overlooking historic Union Cemetery at 18 Connecticut Ave. Credit: Leslie Yager
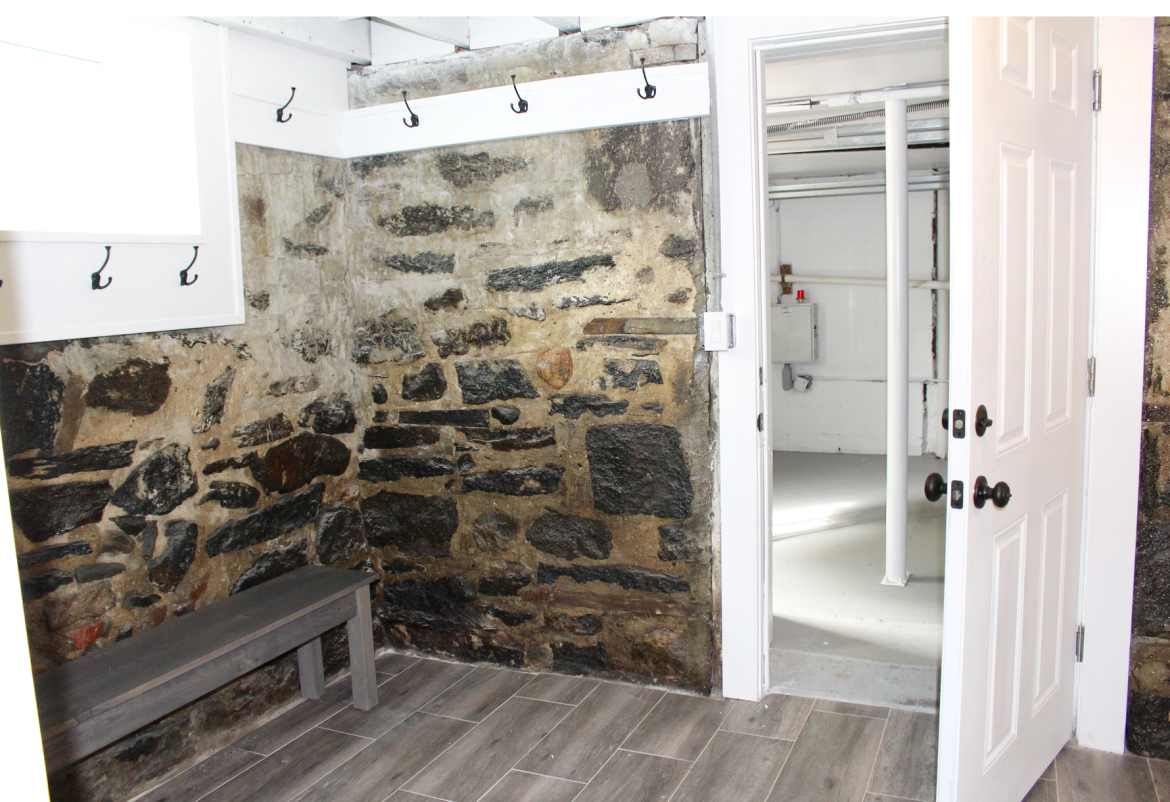
Basement level allows access from garage to mudroom, laundry room, generous closets wine cellar, and mom’s desk. Credit: Leslie Yager
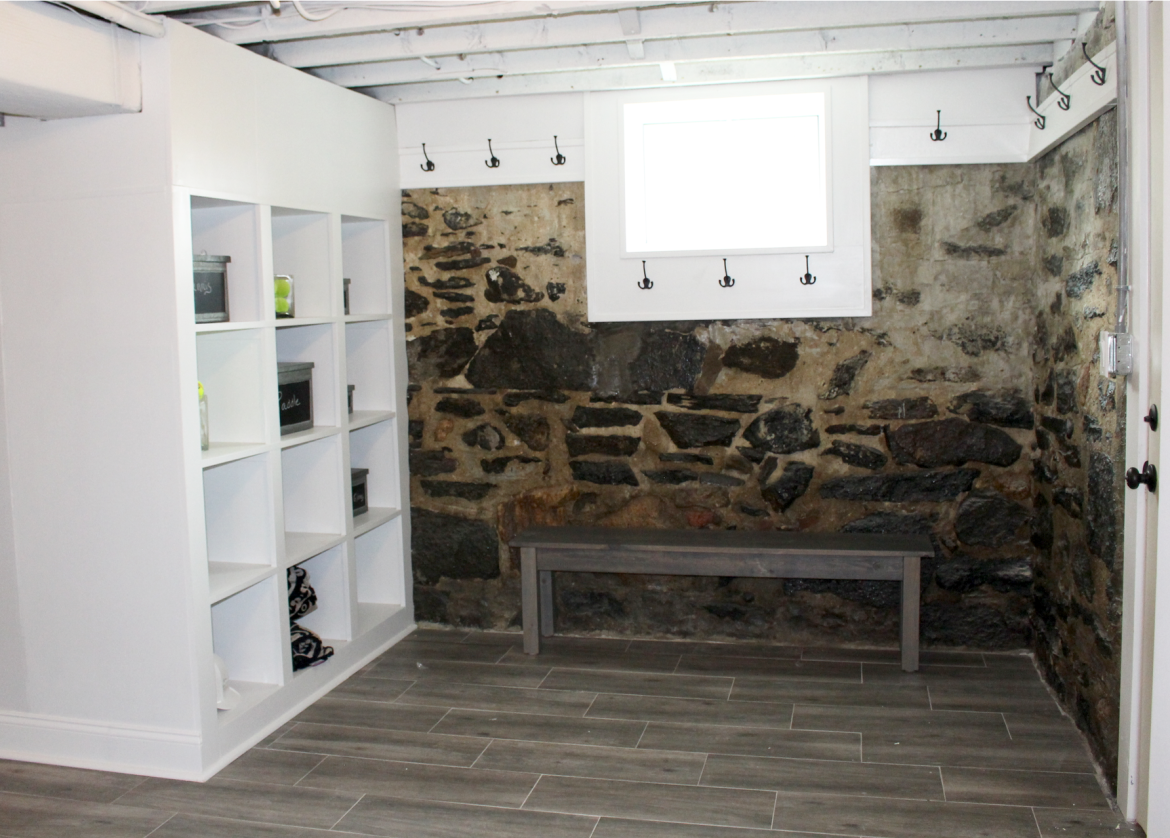
Basement mudroom is conveniently located steps from attached garage. Credit: Leslie Yager
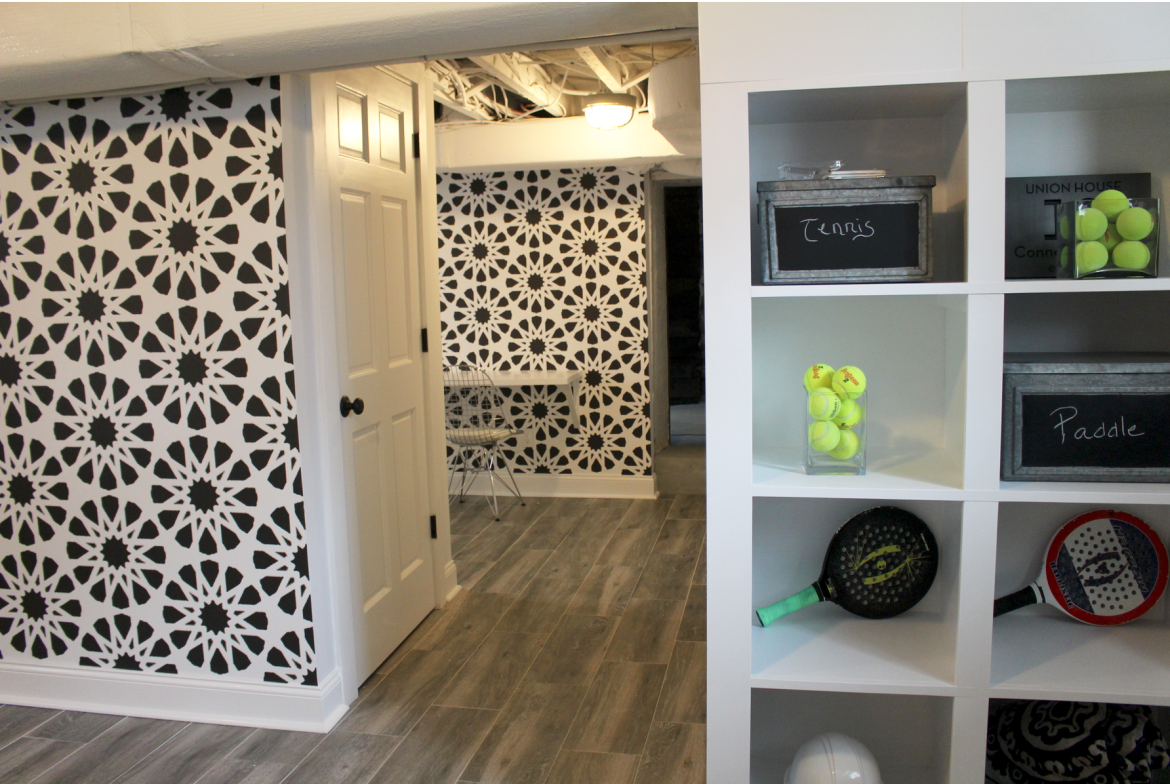
Basement level allows access from garage to mudroom, laundry room, generous closets wine cellar, and mom’s desk. Credit: Leslie Yager
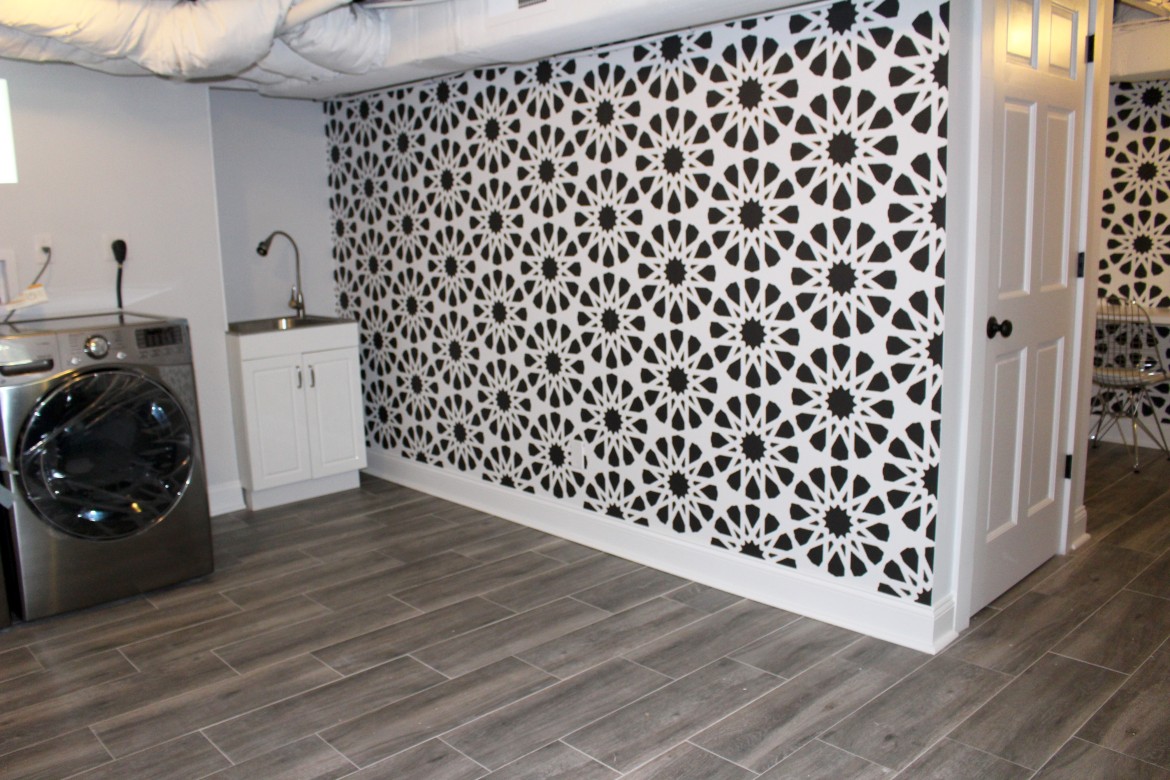
Basement level allows access from garage to mudroom, laundry room, generous closets wine cellar, and mom’s desk. Credit: Leslie Yager
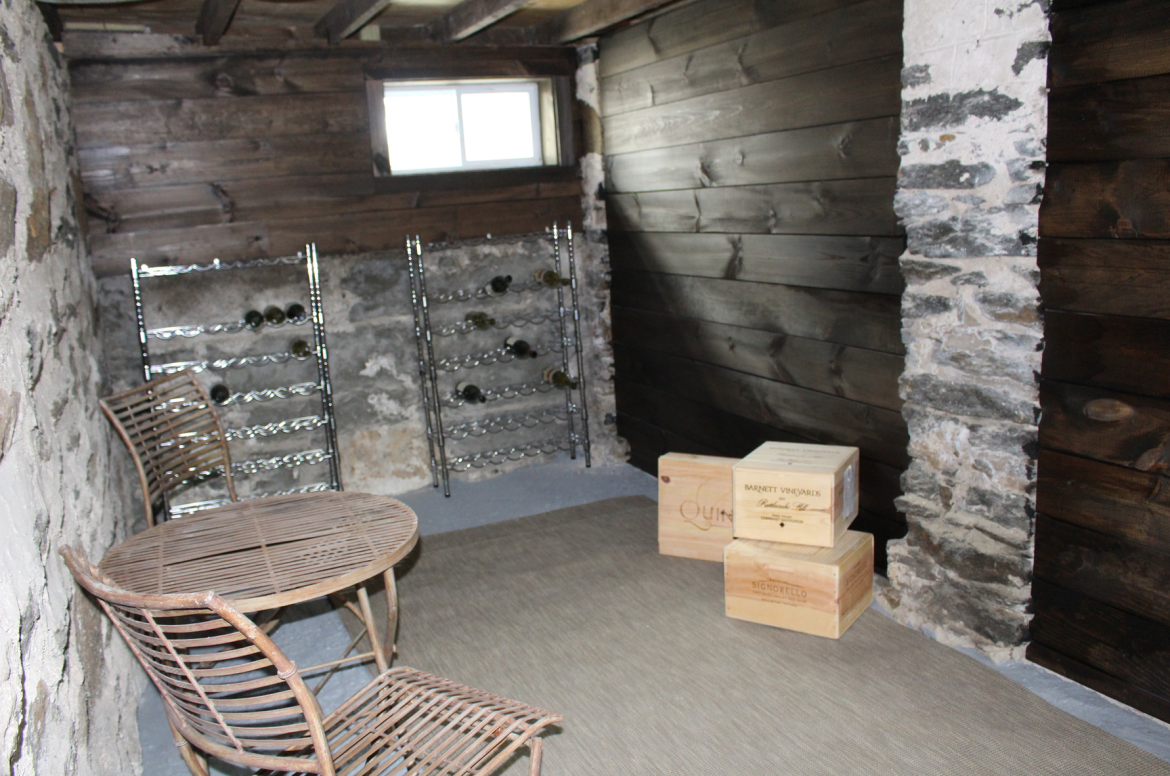
Basement level allows access from garage to mudroom, laundry room, generous closets wine cellar, and mom’s desk. Credit: Leslie Yager
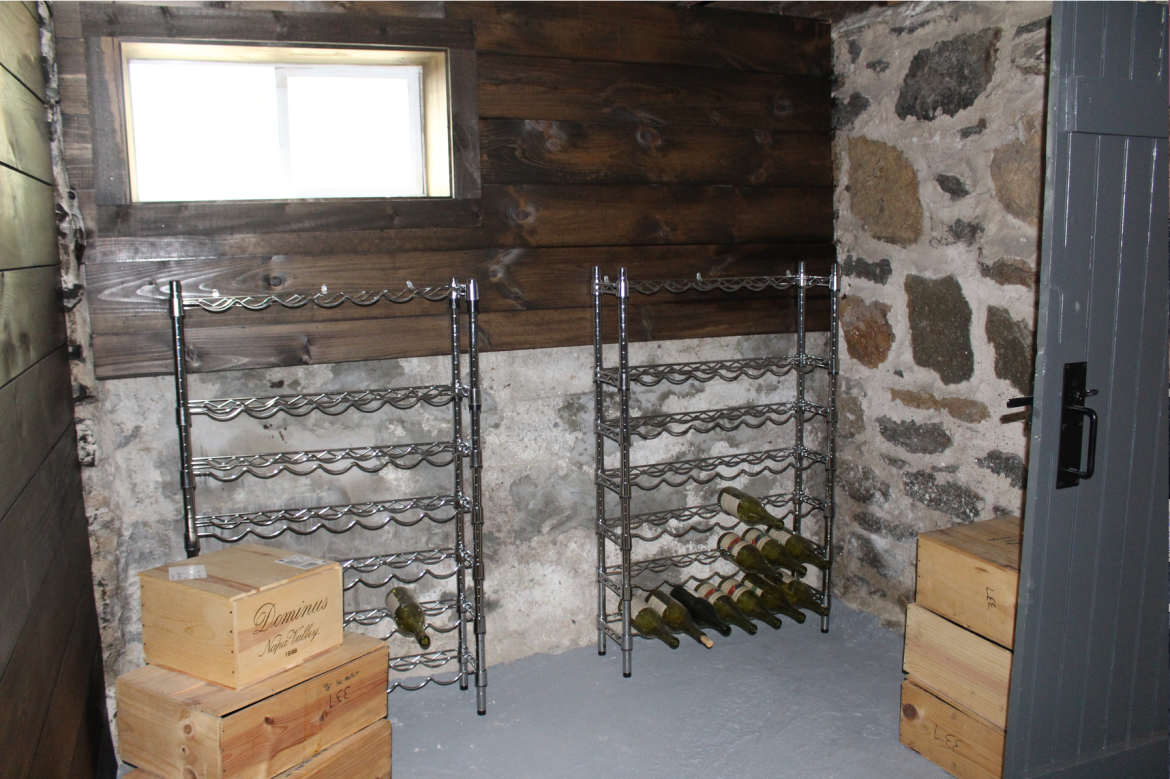
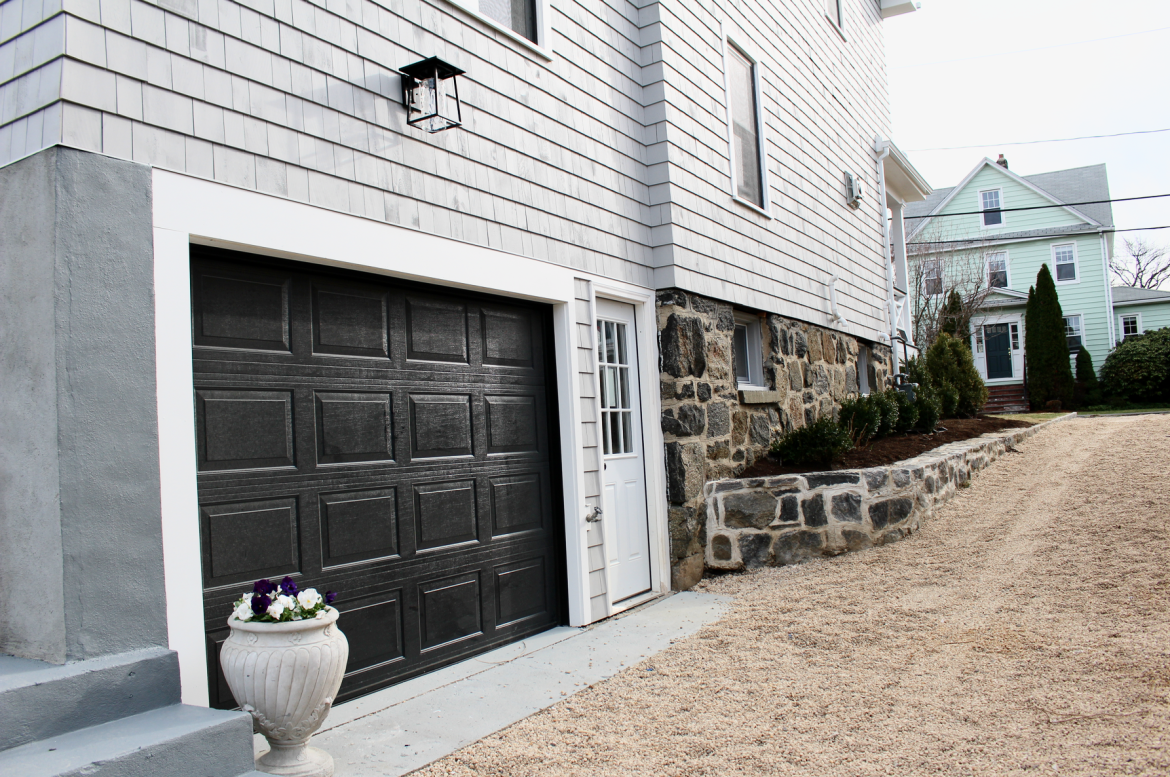
See also:
MK Designs’ Mantra: Less is More, Old is New in Central Greenwich

Email news tips to Greenwich Free Press editor [email protected]
Like us on Facebook
Twitter @GWCHFreePress