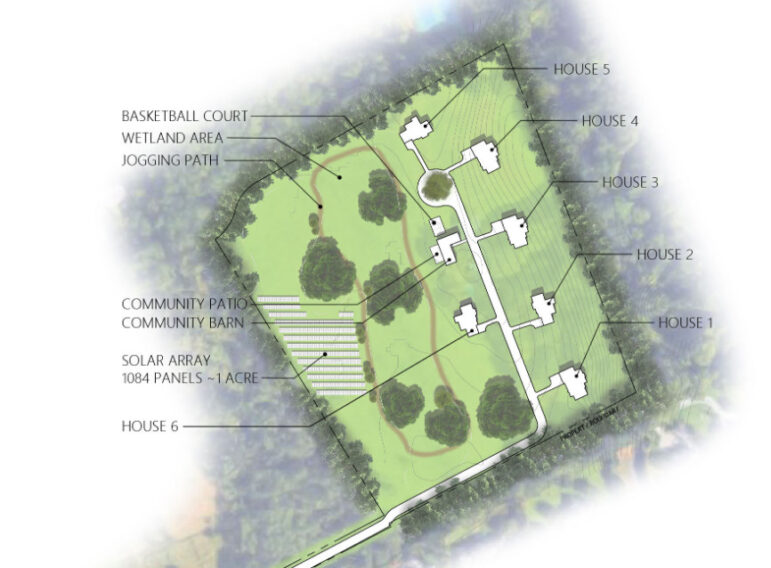The Planning & Zoning commission reviewed a pre-application on July 15 to develop 1141 King Street as cluster housing with six detached dwellings, a community barn, community basketball area, and a “solar array” of 1,084 panels on one acre of the 19-acre parcel, which is in the 4-acre zone.
The idea was “to create a carbon neutral development.”

Per the pre-application, the existing single family house and the horse barn on the property would both be demolished.
The commission pushed back on the solar array, saying they didn’t want it in the proposed open space area.
“I don’t think the local fauna would appreciate it,” said commission chair Margarita Alban of the solar array.
Also they asked the application to consider proposing five homes instead of six, and to make the housing stock more varied in size than six 10,000+ sq ft homes.
Commissioner Nick Macri asked about the septic system. Attorney Heagney said the applicant had hired Tighe & Bond for tests, which came back positive.
“Before we even got here with you we wanted to know, can you put a septic system on this property, because if the answer to that is no, what’s the point of having this conversation?” Heagney said.
Macri asked about the one acre solar array.
“The question is what does it actually do? Is it providing energy to the homes? Does it power their septic pumps? Is a solar array of that size actually a detriment to the conservation area – the open space? Because once they’re in, are we sacrificing the ground they’re on?”
Heagney talked about the balance of global energy and preserving conservation land.
“These are hefty houses. If you were coming to us with a cluster development that provided housing diversity, I personally might be more open to greater density, but to have six 10,000 sq ft houses on less than the standard acreage allowed doesn’t do anything in terms of the POCD or the Town,” Alban said. “Go back and consider five houses, and if you want the solar array, do it on the roofs.”
Macri said a 10,000 sq ft house was significant in terms of its energy use and that smaller houses would be more energy efficient.
“The average family in the US lives in 2,000 sq ft or less,” he said.
Alban said smaller houses would attract a different group of people than are attracted to a 10,000 sq ft house. The POCD goal is to create housing diversity.
She said the applicant might be able to build more houses if they were attainable to younger families or downsizers.
“That’s an objective the town has because we have such expensive housing. That might trouble you because it would give you more traffic on the access road, (but) it’s a wide enough access road. As of right, they could do five houses.”
“If you had 4,000 sq ft houses, we might be more open,” she said. “You’re downsizing the acreage. You’re not meeting real goals for the town here.”
“Your point is well taken about conservation land and greenways, particularly with the Audubon to the east and the school to the north,” Heagney said, referring to Convent of the Sacred Heart.
“Public at 21-29, ‘AKA 6107’ does allow for the provision of cluster housing, but I would not say you are hitting that goal with this application,” Alban said. “This isn’t really cluster. This is 10,000 sq ft houses on 3 acres.”
She also said she’d like to hear public comment, considering the application involves a zoning change relating to the POCD.
A neighbor at 1145-1147 King Street said he was concerned about the solar panels being on the ground.
“Right now it is pretty much a giant butterfly sanctuary field of wetlands, and to have it marred with 1,084 solar panels isn’t necessarily a visual improvement,” he said.
Fadi Yanni, a resident of the Chieftans development across the street, asked about the access lane.
“It’s an old lane that starts with pavement and currently has dirt path leading up to the existing structure – the house, the barn and swimming pool. I’m curious how you’d widen the lane to direct inbound and outbound traffic. With this development there will be all kinds of services – landscapers, residents coming back and forth to the property, and how you will enhance what we have today, which is a very tranquil environment.”
“We would be moving to the direction of living on a roadway where it will no longer be tranquil, there are wetlands on this lane. Doubling the width of (the access road), I would anticipate how you would do that?”
Attorney Heagney said there is just one access road to the property and it is via a 33 ft wide strip that would need to be widened.
“We’d probably be in the 18-20 ft wide paved area to meet the town’s requirement of an access road. We could configure it so that there is adequate screening between the homes and Chieftans,” he said, adding that the roadway would be similar of the one at Chieftans and would not generate a great deal of activity. He said the applicant was working with an engineer to reconfigure the roadway vis a vis the wetlands.
See also:
P&Z Watch: Pre-Application Submitted for Cluster Housing on King Street