Update: The Housing Authority application has been postponed until the March P&Z meeting.
The Feb. 10 P&Z meeting is start a bit early, at 6:30pm, to accommodate a packed agenda that features sub-divisions and demolitions in residential areas, as well as an application to re-configure the Glenville Post Office.
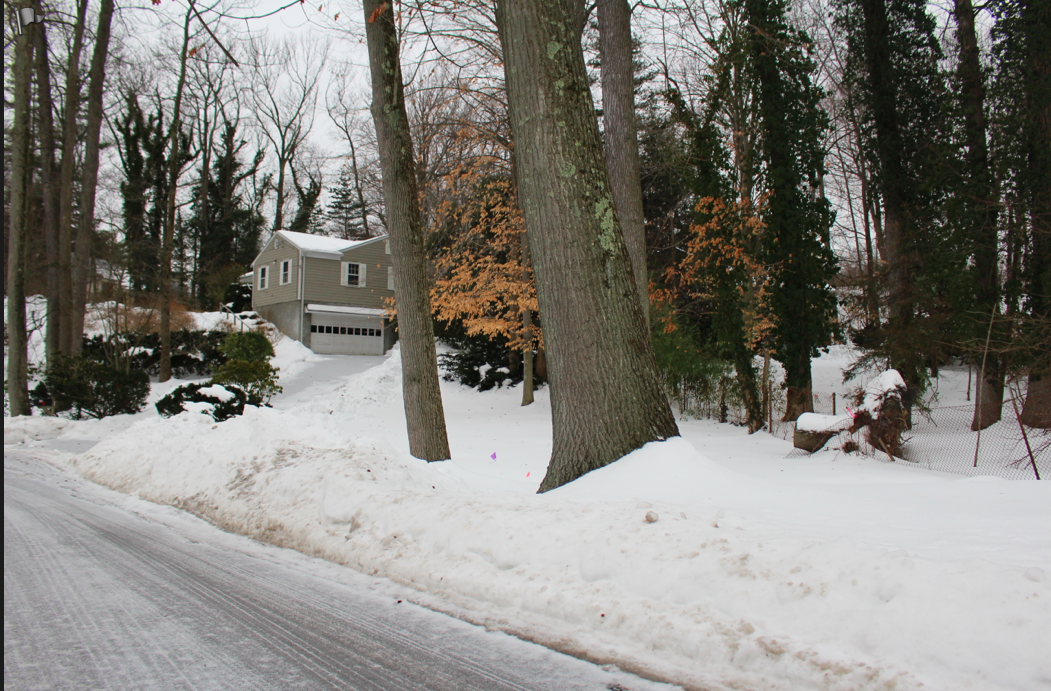
156 Overlook in Milbrook. Credit: Leslie Yager
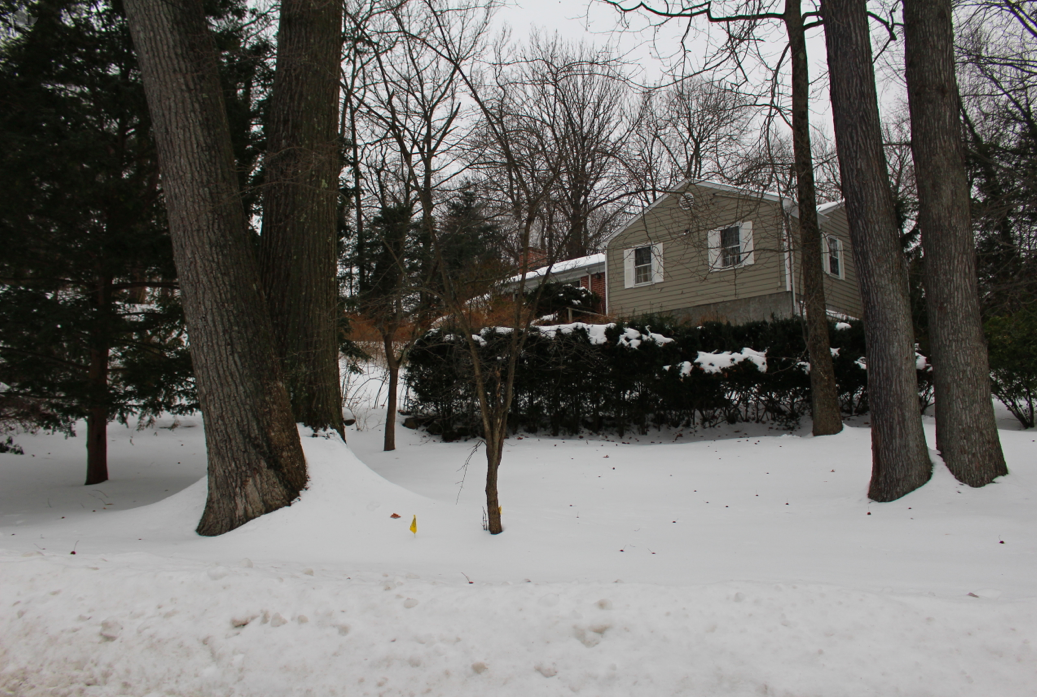
156 Overlook in Milbrook. Credit: Leslie Yager
On the agenda is George and Fruma H. Korper’s application for a final re-subdivision to subdivide a 32,864 sq. ft. lot into two lots containing 13,967 each with a 4,930 sq. ft. open space area on property located at 156 Overlook Drive in the private community of Milbrook, which is located in the R-12 zone.
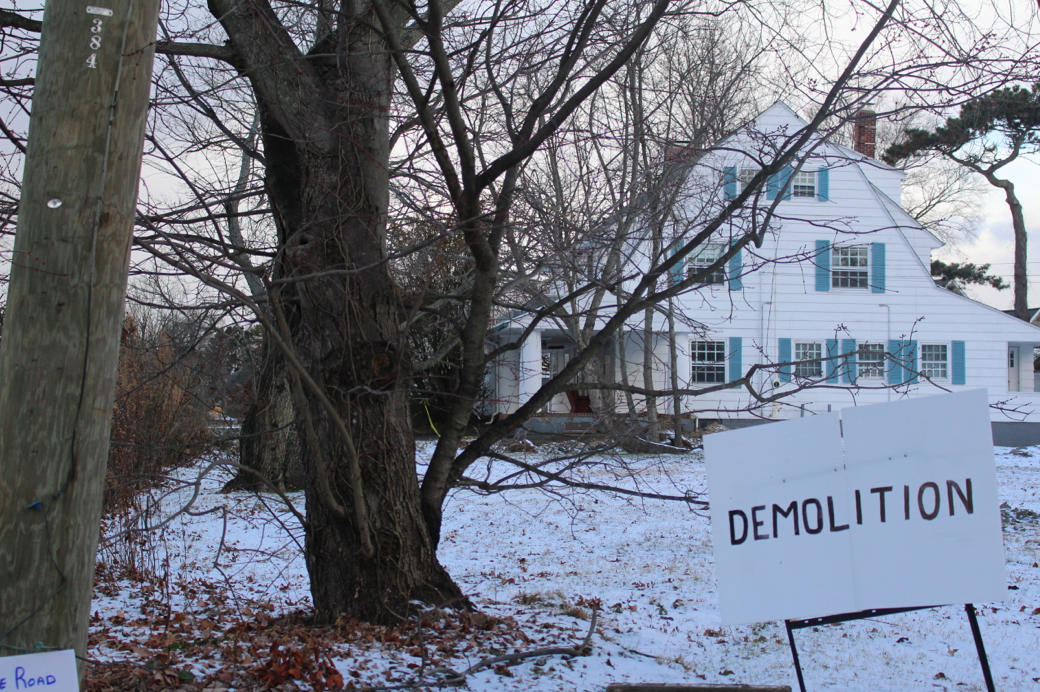 Also on the agenda is 11 Cove Road LLC application for a final coastal site plan to demolish the existing single family residence and construct new 5,873 sq ft single family residence on a .6 acre property located at 11 Cove Rd in the R-20 zone.
Also on the agenda is 11 Cove Road LLC application for a final coastal site plan to demolish the existing single family residence and construct new 5,873 sq ft single family residence on a .6 acre property located at 11 Cove Rd in the R-20 zone.
The Housing Authority of the Town of Greenwich seeks Municipal Improvement per section 99 of the Town Charter to renovate existing dwellings and construct six new three-unit town houses on the 14.9 acre Armstrong Court property in the R-6 zone.
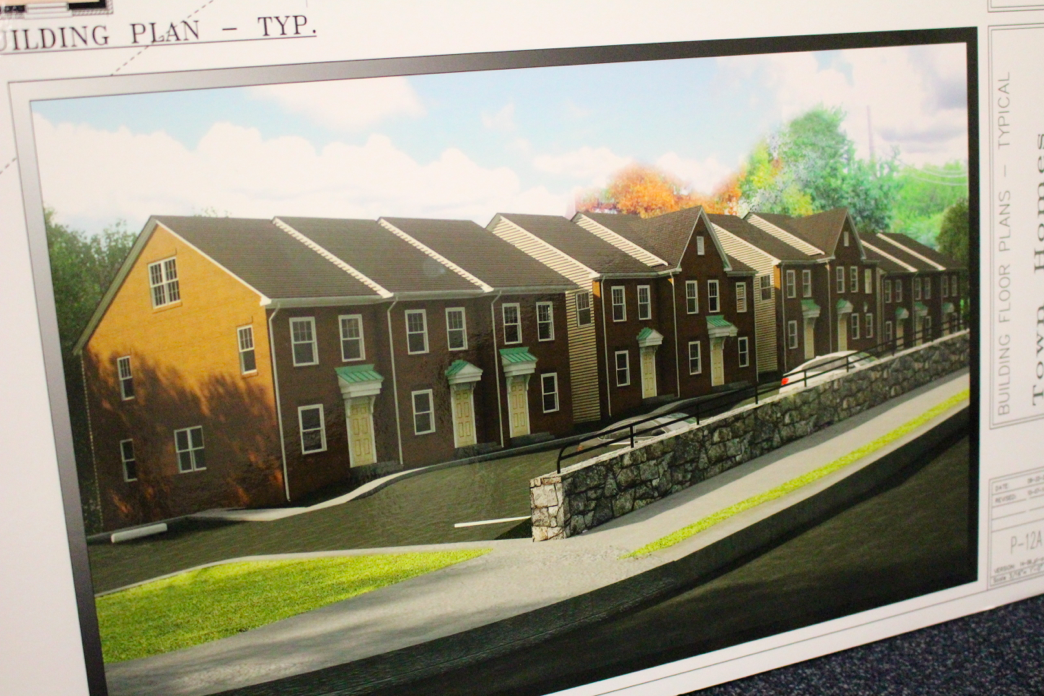
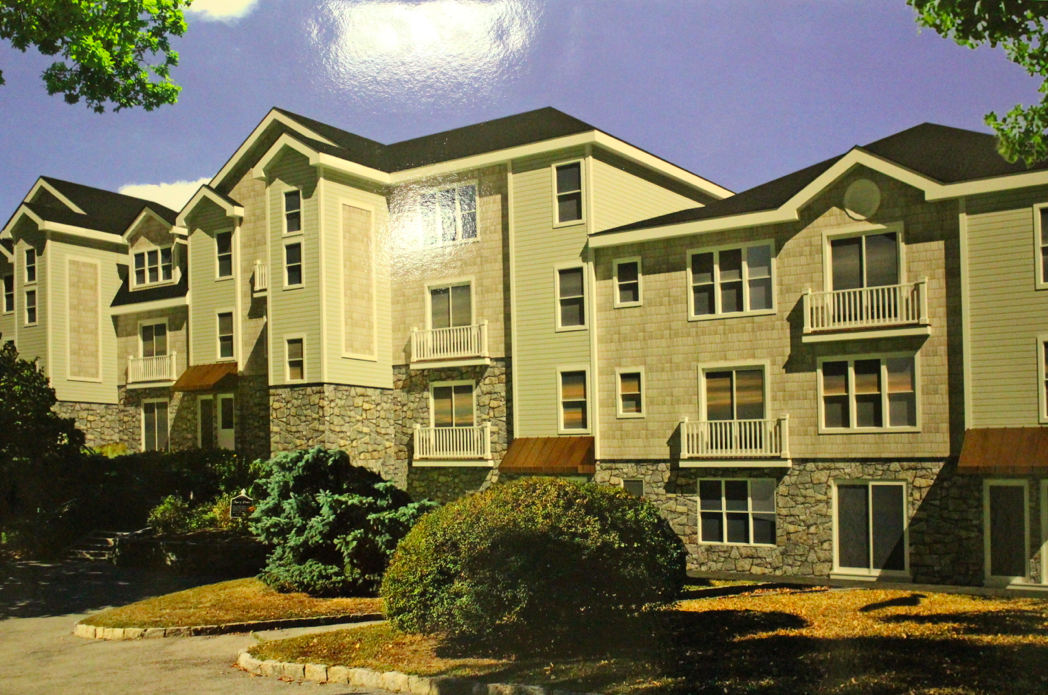
The P&Z commission will entertain Sutton Land LLC, Glen Plaza Shopping Center’s application for final site plan and special permit at 21 Glenville Street to reconfigure the existing Post Office building and enclose the loading dock. The building is on 6.17 acres. Back in September the Post Office agreed to stay in the building at 21 Glenville Street which was welcome news for longtime customers. (Glenville Post Office to Stay Put at Glen Ridge Shopping Plaza, Renovation Proceeds)
By enclosing the loading dock the building will increase from 3,565 sq ft to 3,888 sq ft. The proposal includes reallocating the interior space for three tenants: one 990 sq ft to 3,888 sq ft, one 966 sq ft retail space, leaving 1,932 sq ft for the Post Office.
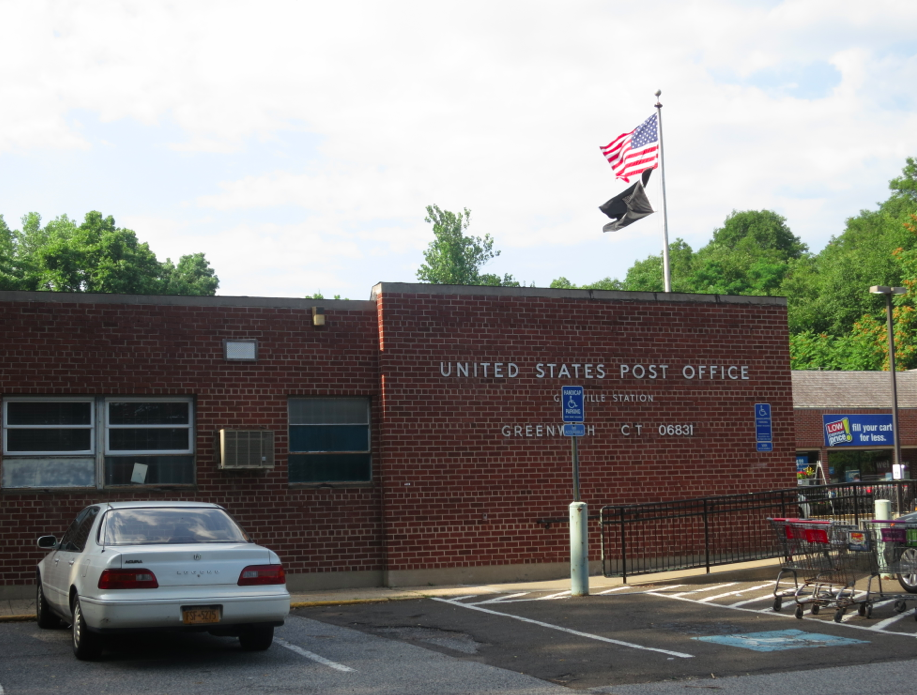
Tuesday’s agenda includes an application from Wood-Smith, Wollff and Horner for a final coastal site plan to fill in the existing boat basin contained over three properties containing a total of 1.81 total acres in the R-20 zone located in the Coastal Area Overlay Zone on properties located at 224, 230, and 232 Byram Shore Road in the R-20 zone.
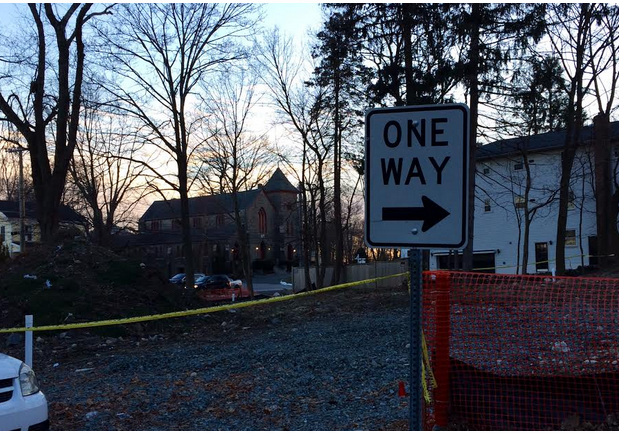
0 East Putnam Ave. Credit: Leslie Yager
Nassau Ridge LLC applications for final coastal site plan and special permit to construct a new three unit multi-family dwelling, new driveway, parking court, and associated site improvements on a 13,798 sq. ft. property located at 0 East Putnam Avenue.
The application had been on the Jan. 27 Planning and Zoning meeting, which was canceled. The lot is at the corner of a popular one-way cut through from Rt 1 to Valley Road.
The owners of the lot, Nassau Ridge LLC, registered to Kevin O’Brien, 52 Dandy Drive, seek to construct a new three-unit multi-family dwelling, new driveway, parking court, and associated site improvements on the 13,798 sq. ft. property, which is located in the R-6 zone. The post office will assign an address to “0 East Putnam Ave” when the building is completed and needs a mailing address. The property is across from #531 East Putnam Ave’s Little Pub.

Email news tips to Greenwich Free Press editor [email protected]
Like us on Facebook
Twitter @GWCHFreePress
Subscribe to the daily Greenwich Free Press newsletter.