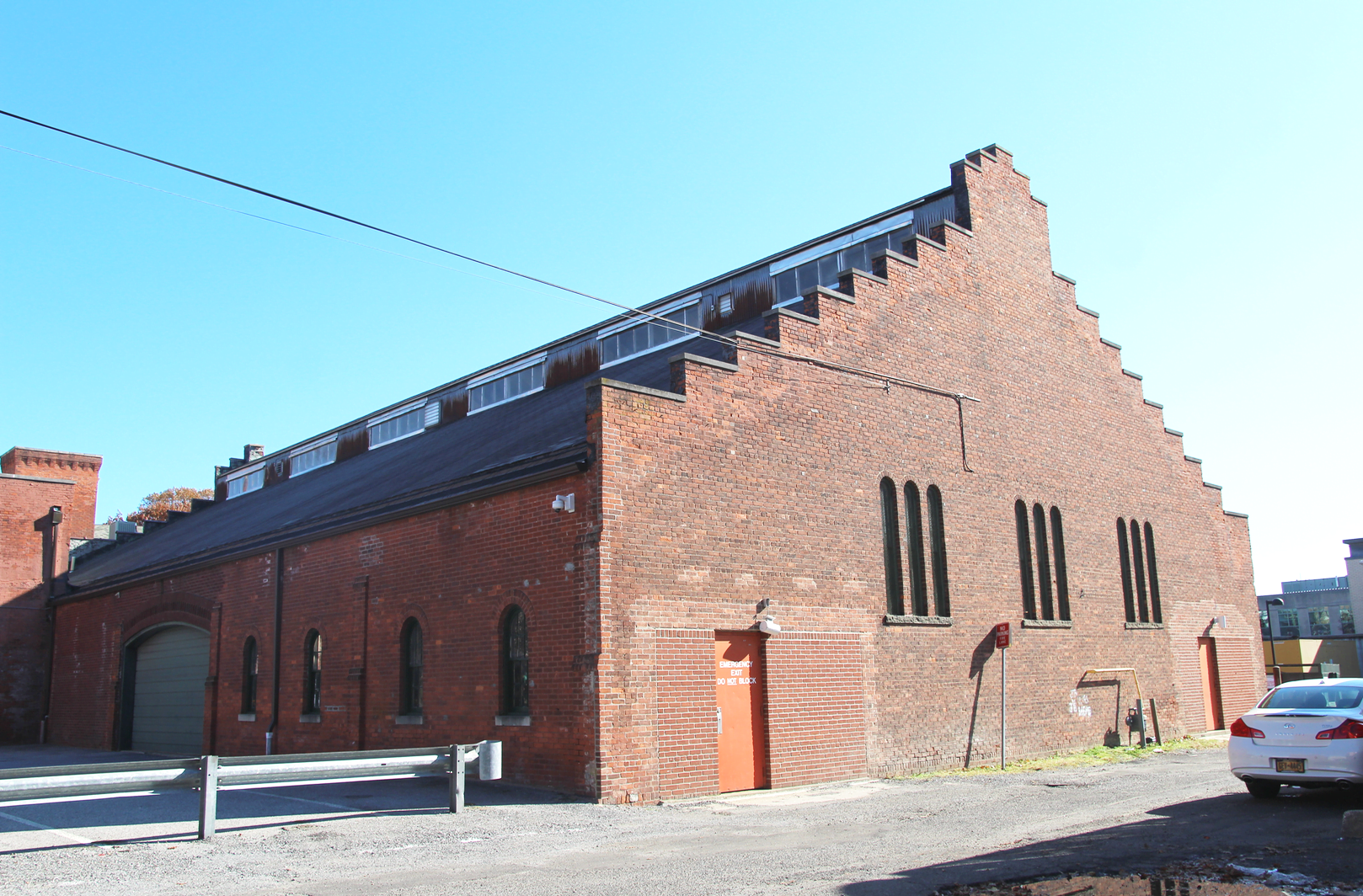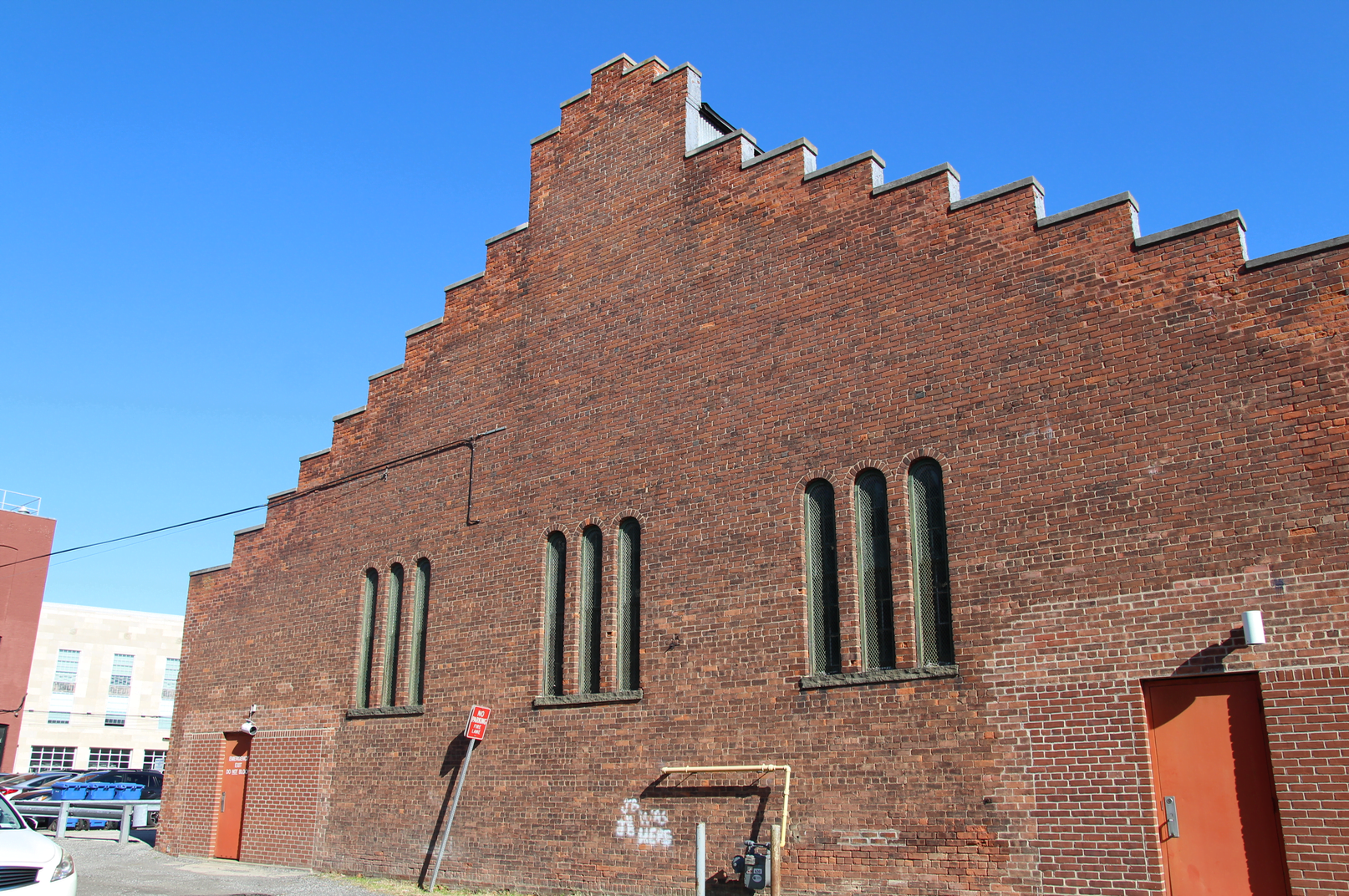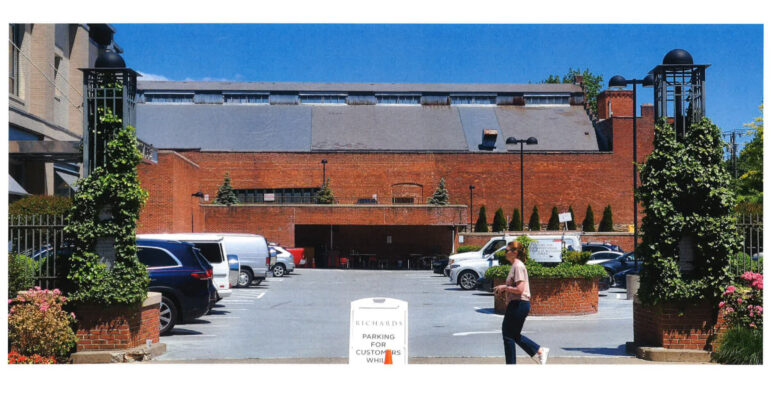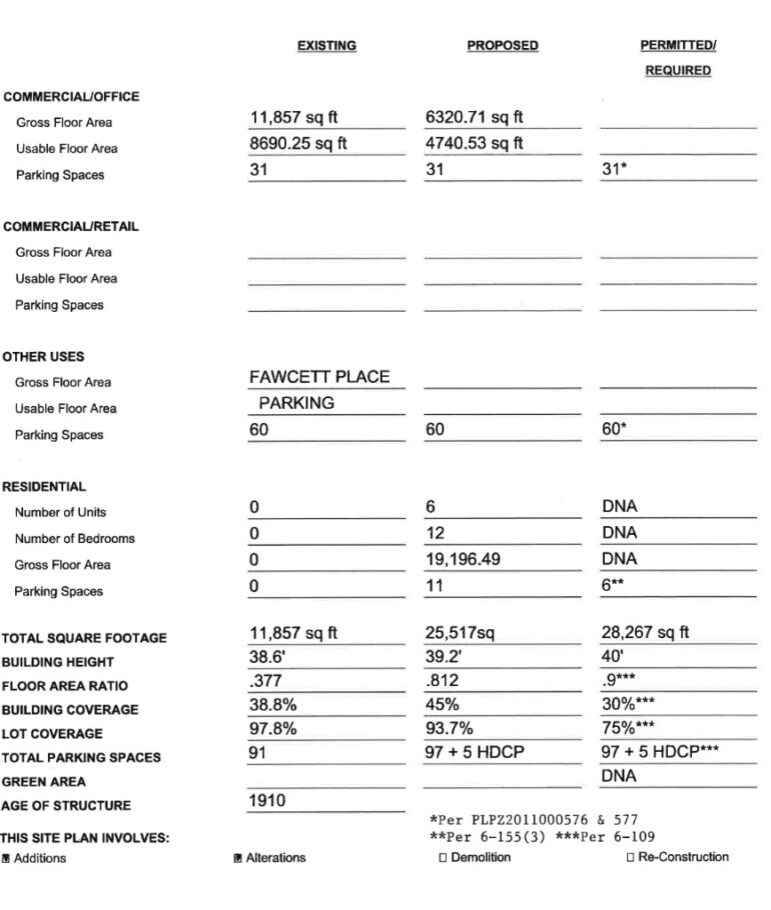A new pre-application for development at the historic Armory and 1911 drill shed has been submitted to the Greenwich Planning & Zoning commission.
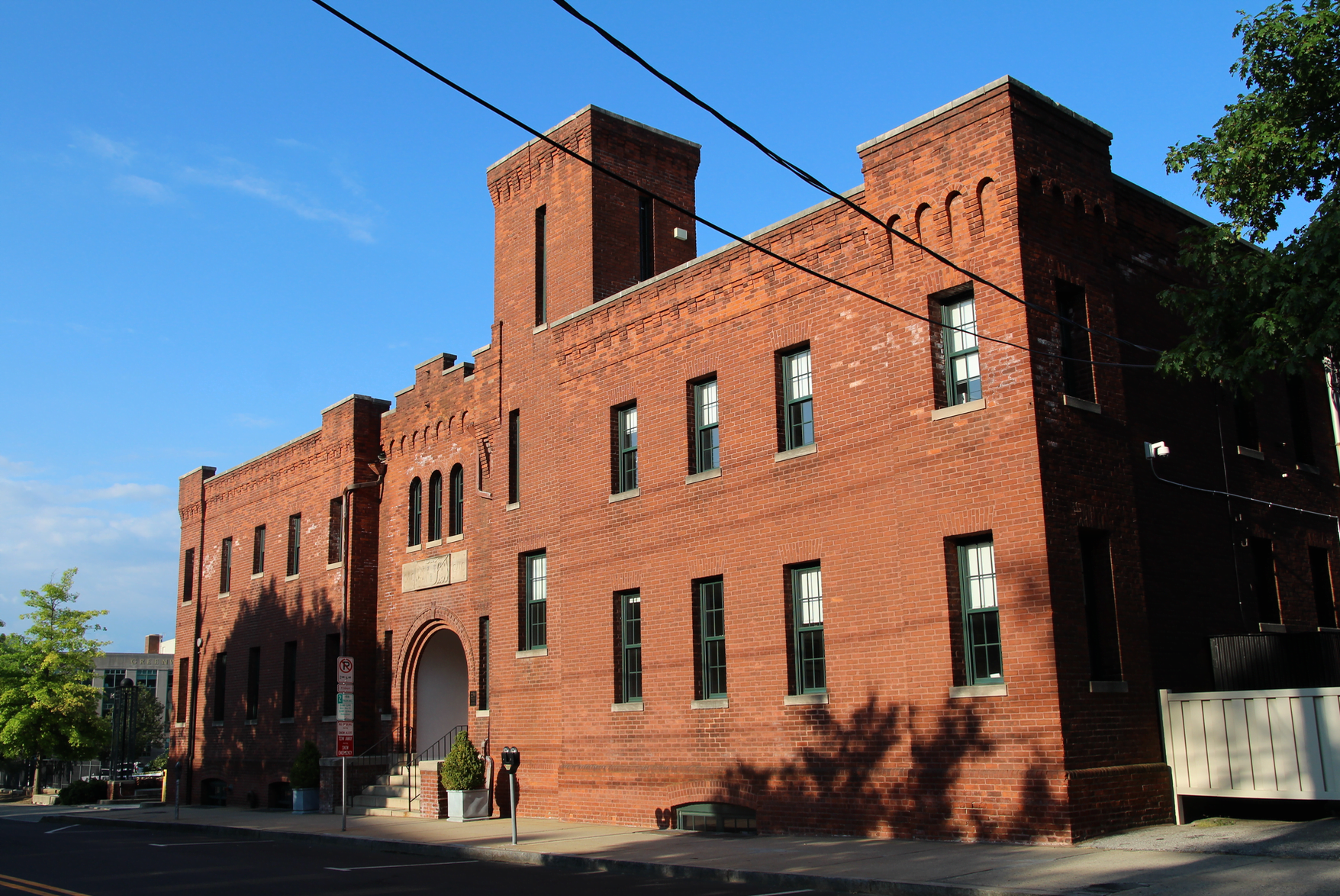
The applicant has been frustrated by the fact that back in 2007 a proposal was approved by P&Z that would only have preserved the Armory’s facade. Today’s commission, however, is comprised of a new group who have indicated they would prefer the entire building and drill shed be preserved.
Last spring, a pre-application for six new residential units and a two level parking garage would have preserved the Armory, but not the entire drill shed. It would have opened up the drill shed and expose its trusses, for a “ghost structure.” The proposal was stopped in its tracks despite the HDC having advocated for it.
At the time Commissioner Nick Macri said the shed was part and parcel of the Armory.
Veterans noted that the shed was used for soldiers to be trained and prepared to fight in World War I and World War II.
At a June P&Z meeting, David Wold from the Byram Veterans Association said the exposed steel trusses brought back memories of bombed out buildings during wartime.
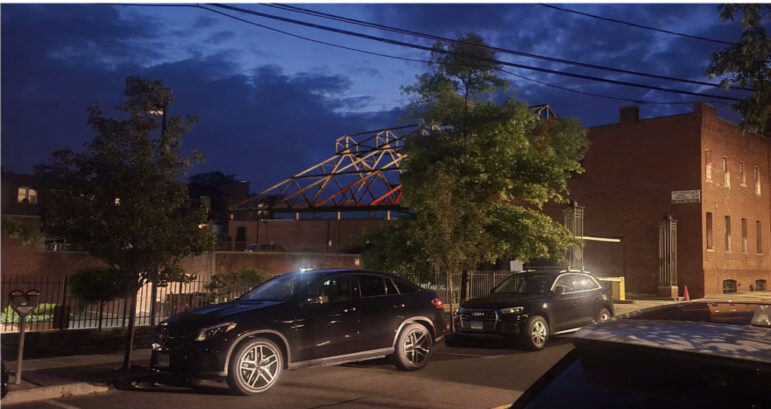
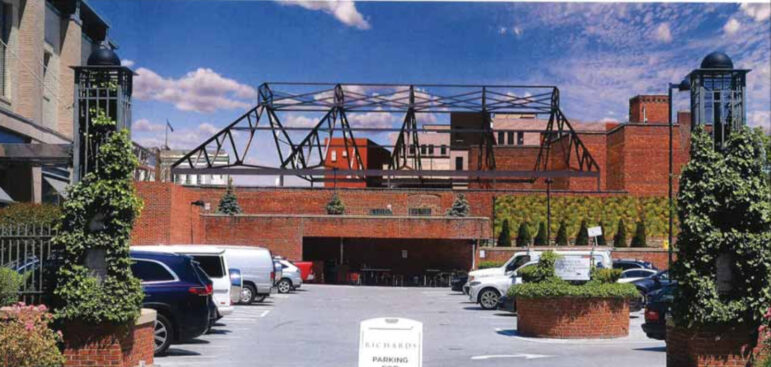
At the time, Helen Nitkin of HB Nitkin explained that even though only six units and 12 parking spaces were proposed, the project was burdened by a previous agreement to provide 91 parking spaces for the Greenwich Financial Center, which the applicant also owns. HB Nitkin purchased the 80,470-sf Greenwich Financial Center in 2001.
She noted noted that the Armory is not protected from demolition.
This is where the HO comes in. HO is short for Historic Overlay. Under an HO, in exchange for preserving a historic building in perpetuity, an applicant may receive a concession such as increased FAR.
The pre application includes a zone change from CGB (Central Greenwich Business zone) to CGB-HO and a .9 FAR.
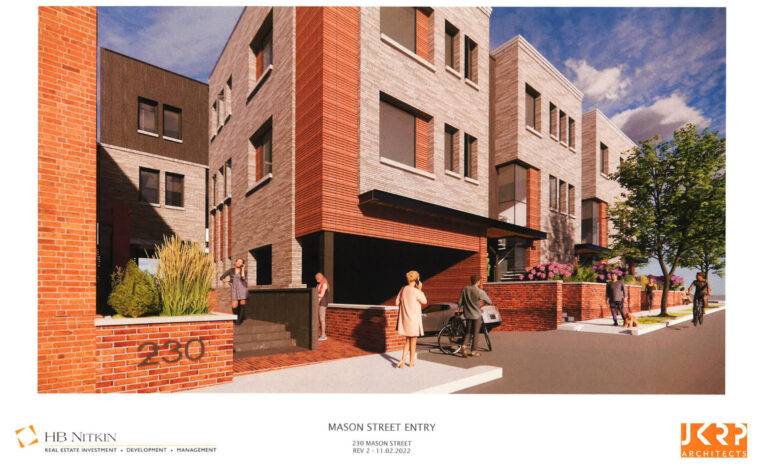
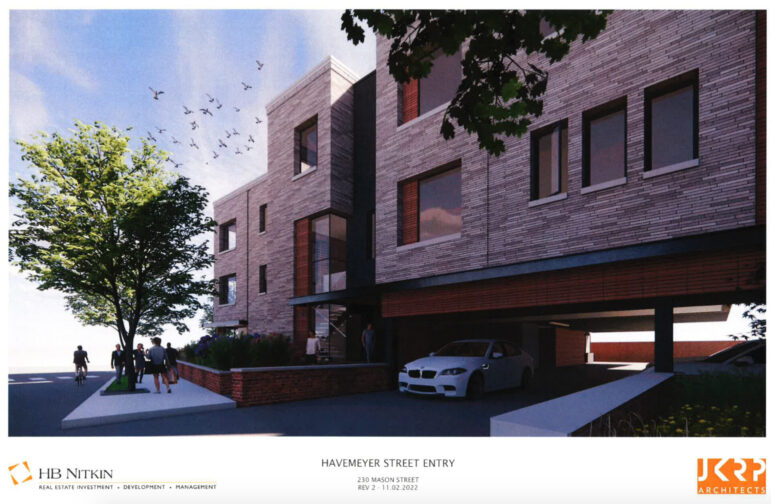
But the northern wall of the drill shed, which is not fully visible from Havemeyer Place, would have 88% of its linear feet opened, and the western wall, which is visible only from the rear alley behind Greenwich Ave, would have 81% of its linear feet opened.
As a result the applicant said the integrity of the drill shed including its southern wall facing Fawcett Place and the roof and clerestory would be maintained. In Architecture, a clerestory is any fenestrated (windowed) wall of a room that is carried higher than the surrounding roofs to light the interior space. This method of lighting enclosed windowless spaces is ideal in large building, where interior walls are far from the structure’s exterior walls.
The application has yet to be scheduled for a P&Z agenda. Stay tuned…
The new pre-application says it would allow for the maintenance not only of the Armory in its entirety, but also maintain much of the visible elements of the drill shed by “creating a car port type of structure.”
Under this plan, the eastern wall that is a common wall with the Armory, and the southern wall that is a common wall with the Richards parking garage would be maintained.
