A pre-application from Hines Interests LP to develop the Post Road Iron Works property on West Putnam Ave was discussed at P&Z this week.
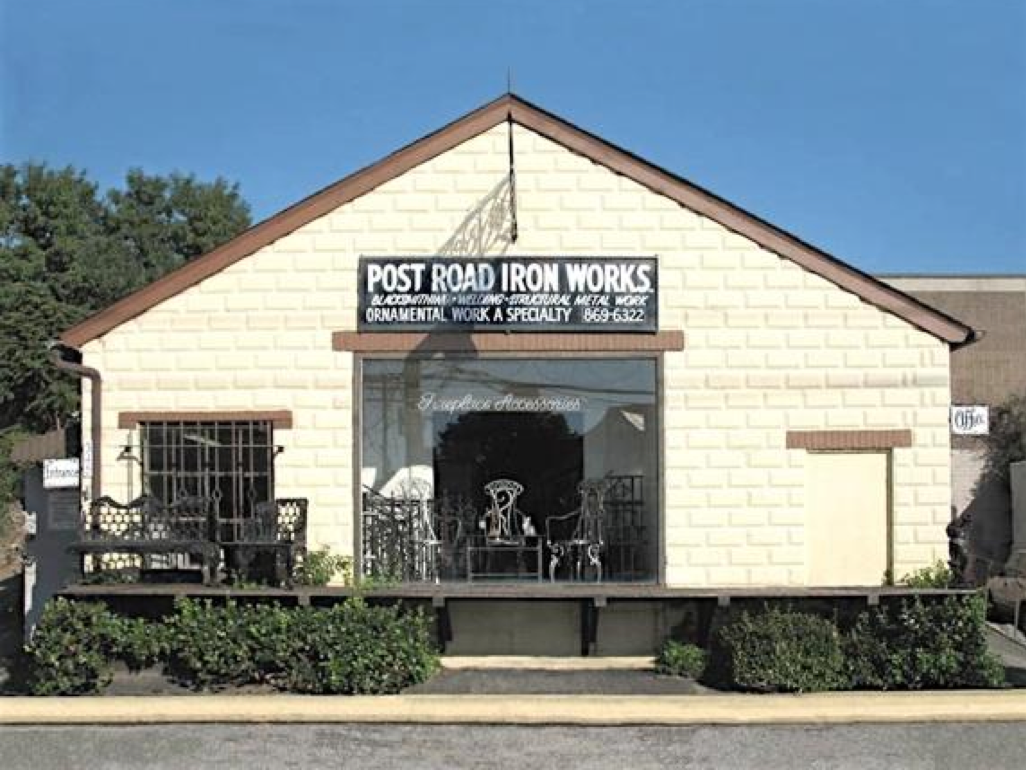 This is not the first proposal to P&Z to redevelop the Post Road Iron Works, a metal fabricating factory, with residential housing.
This is not the first proposal to P&Z to redevelop the Post Road Iron Works, a metal fabricating factory, with residential housing.
In 2016 there was an 8-30g application for a massive 400,000 sq ft, 5-story, 355-unit apartment building with two levels of underground parking.
Wetlands ruled against the proposal in June 2016.
The decision was appealed to CT Superior Court, and ultimately Judge Marshall Berger Jr dismissed the appeal in February 2018, upholding the Wetlands denial.
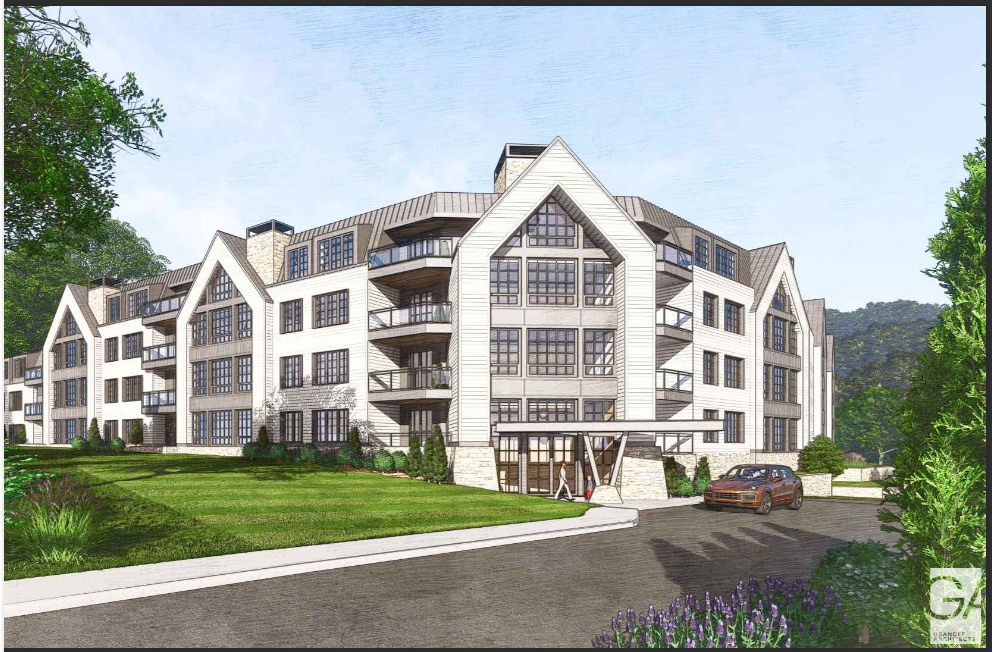
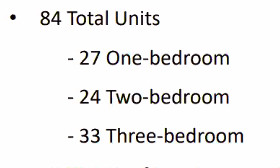
Breakdown of proposed 84 units per Hines presentation, Jan 9, 2024
Today there are actually six lots involved. Four are small lots that would provide access to route 1. There is two larger lots: 37 Oak that has a single family residence and 2.5 acres and 26 Hemlock occupied by the Iron Works with 2.2 acres.
Zone Change
The applicant wants to take change the residentially zoned property with a “very non conforming industrial use” to a business use so they can ultimately be allowed a residential use. They said that would be more conforming and create a transition from the commercial areas of Rte 1 to the residential neighborhood to the north.
From there, they would propose 84 units of housing, of which 27% would be moderate and affordable under Greenwich’s 6-110 reg.
Grant Jaber, Managing Director of Multifamily at Hines, said the proposal had recently been reduced from 95 units to 84.
They propose to provide 146 parking spaces in two underground levels.
He said his Hines was a privately owned real estate development company with a presence in Greenwich. They are known for developing “city-defining trophy buildings in city centers,” but after the recession they diversified to get into developing and managing hotels, residential housing, retail and industrial buildings.
He said they Hines is developing a 100 unit building in Sleepy Hollow on the Hudson River and recently completed a high-end senior housing community on East 56th street in Manhattan.
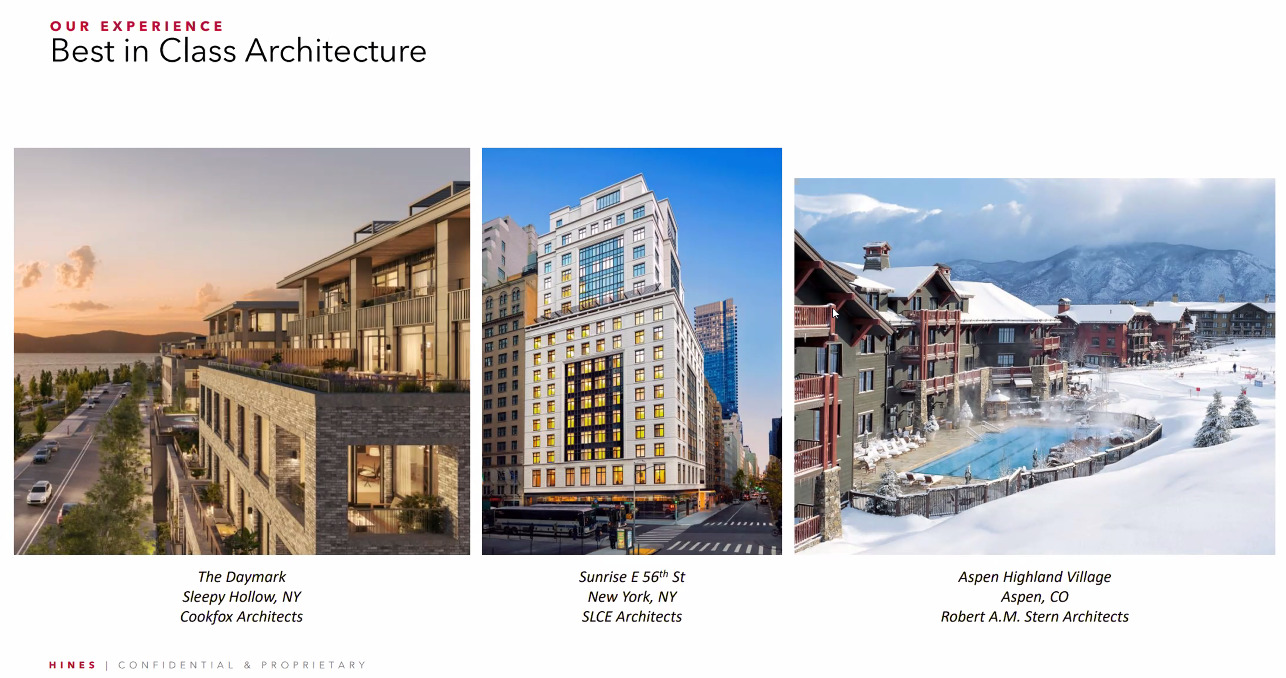
Jaber said the Aspen Highland Village project in Colorado highlighted would could be achieved with a four-story building.
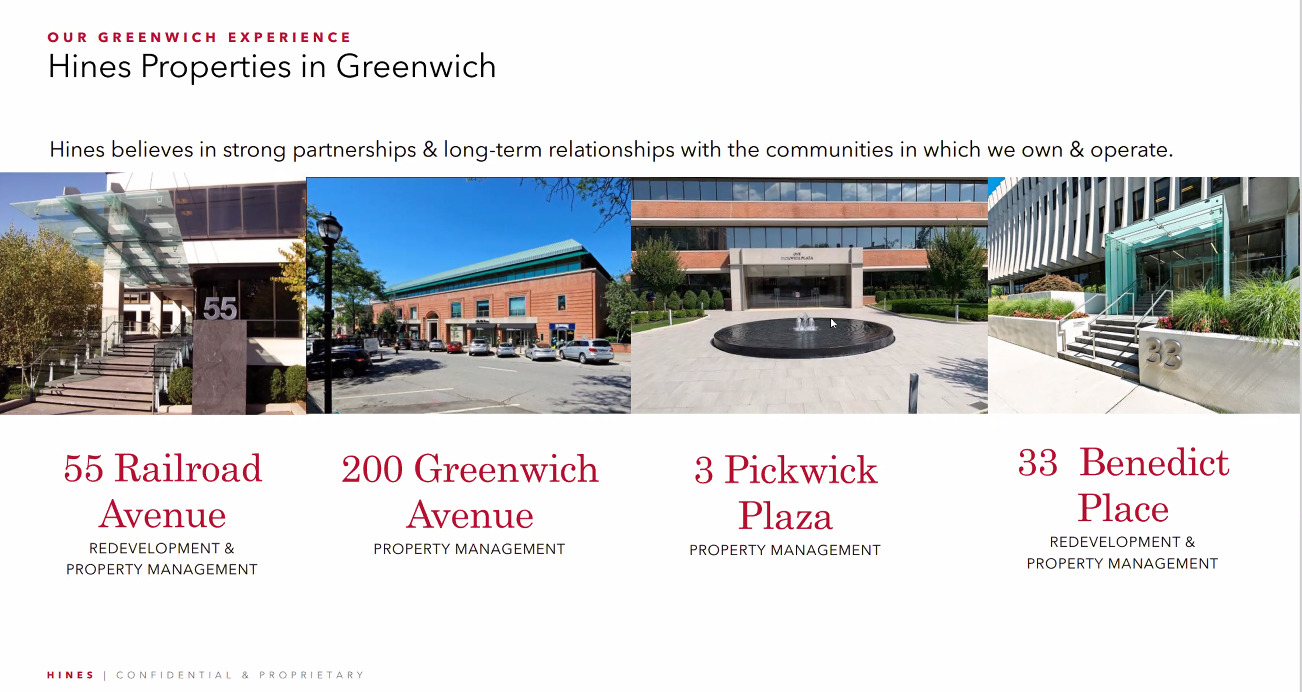
Hines has been in Greenwich for 20 years and property manage and own 55 Railroad Ave 200 Greenwich Ave and 3 Pickwick Plaza and are part of the ownership of 33 Benedict Place.
Before the commissioners began to give feedback, P&Z commission chair Margarita Alban said they worried about protecting the community’s grand list and real estate values.
“It’s a great part of why we exist,” she said. “A lot of our comments will focus on how this will fit in, and what it will do for surrounding property values and the community.”
Ms Alban noted Greenwich was under “phenomenal development pressure.”
The “Dumbbell”
Mr. Jaber talked about the types of tenants he anticipated would live in the building and described the demographic as a “dumbbell,” with the younger generation at one end and empty-nesters at the other.
“We’re finding the younger generation moving from places like NYC and forming households in beautiful communities like Greenwich that are less leafy, and have downtowns and lots of amenities and restaurants and train access into New York,” Jaber said.
“And we’re also seeing empty nesters who may take an apartment for a half of the year and then maybe go down south,” Jaber added.
From there the word leafy were referenced several times.
“It’s the leafiness, it’s the streetscape that we are fighting to protect, while also expanding how inclusive we are – and it’s a bear of a challenge for us,” Alban said. “Stamford, Port Chester and White Plains have gone in a direction that we do not want to move in because we feel it would diminish our property values, because people move here for the ‘leafy,” she said.
“Although we have a large population to call ourselves a town, we want to protect that rural feel. That is the highest and first objective in our POCD, to maintain that sense of our as-built character.”
Sewer Lines
Mr. Jaber said he’d been in contact with Rich Feminella from the Sewer Dept and to accommodate the 84 units the sewer pipes needed repairs.
Specifically between 4700 and 5100 linear ft of sewer rehab needed to take place.
The anticipated method of repair was cure-in-place lining. The pipes to be repaired were about 8 and 12 inches and were all within a mile or two of the site on town or privately owned roads.
“Hines is underwriting the cost to do this work, including design and construction,” Jaber said.
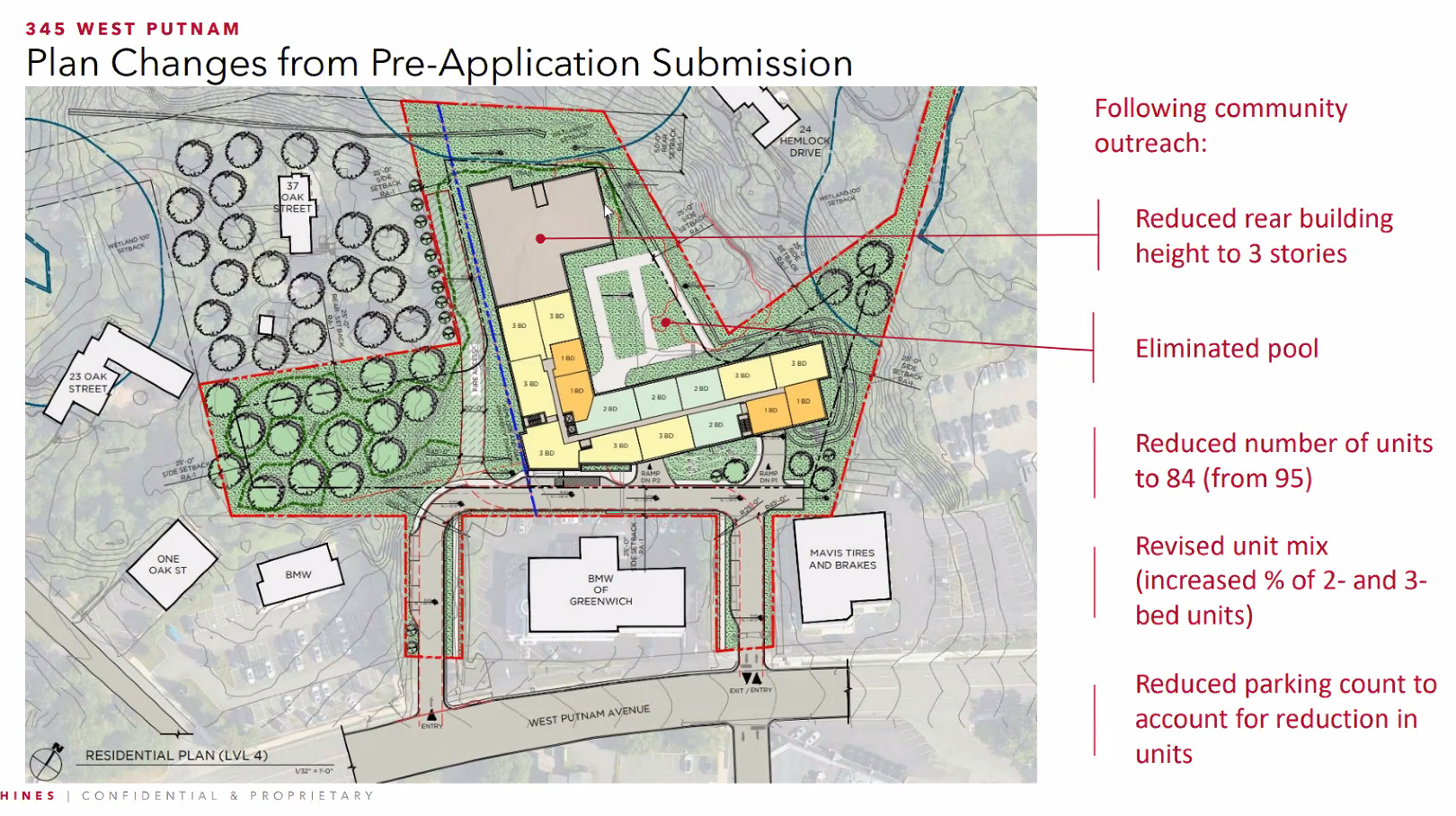 Jaber said he’d met with neighbors and Hines had already reduced the height of the back section of the building from 4 stories to 3, for a total of 33 feet in height, which he said was similar to the height of a single family home.
Jaber said he’d met with neighbors and Hines had already reduced the height of the back section of the building from 4 stories to 3, for a total of 33 feet in height, which he said was similar to the height of a single family home.
A proposed pool had been eliminated in response to concerns of neighbors that it would generate noise and parties.
They also reduced the parking count to reflect the reduction of units from 95 to 84.
Commissioner Peter Lowe noted that in past iterations, there was focus on Greenwich’s infrastructure limitations, including sewer.
“I recognize they are proposing improvements,” he said. “But there are certain choke points and capacity issues associated with this.”
Ms Alban said the town had capacity at the plant, but I&I was a concern.
Commissioner Mary Jenkins said the number of people trying to take left hand turns onto the Rte 1 in that area was “terrifying.”
She praised Mr. Jaber for the sustainability and energy efficiency aspect of the proposal.
Asked about an additional traffic light on West Putnam Ave, Mr. Jaber said his company was willing to explore that possibility with the Dept of Transportation.
Ms Alban said DPW could explain the distance requirement standards between lights on Rte 1 to see if it was even possible.
Among several letters on file in opposition to the project was from Frank Cortese of 8 Hemlock Drive, who said he had just constructed a house for his family on the property, and that the proposed structure did not fit into the neighborhood and would be an imposition in terms of privacy and noise.
Cortese said the proposed building would overshadow his yard, block sunshine and be much higher the existing Iron Works building – including the height of the Iron Works existing crane.
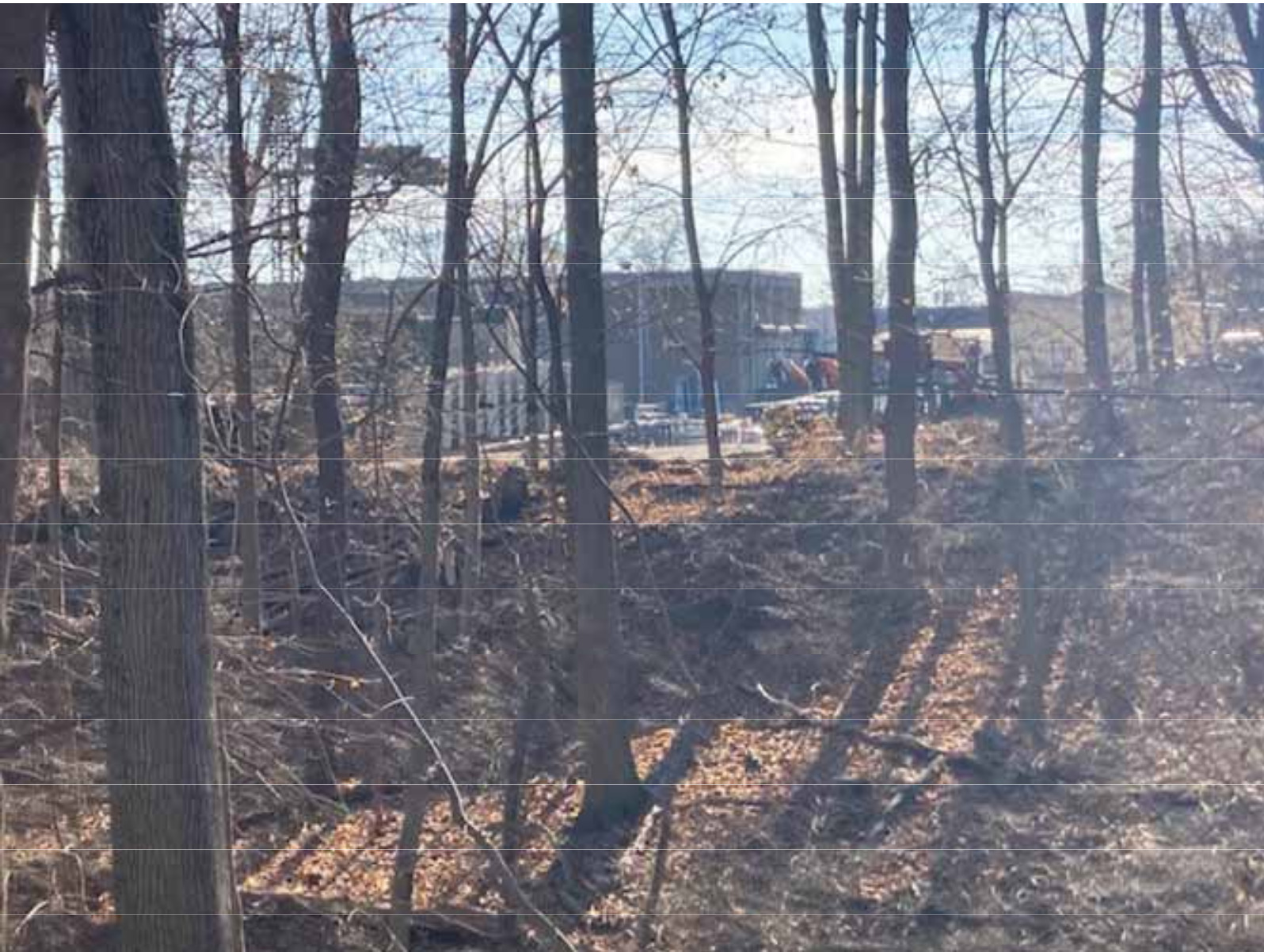
Photo submitted to the record from Fran Cortese of the existing Iron Works building and crane viewed from Hemlock.

Applicant’s rendering of 84-unit, 4-story building.
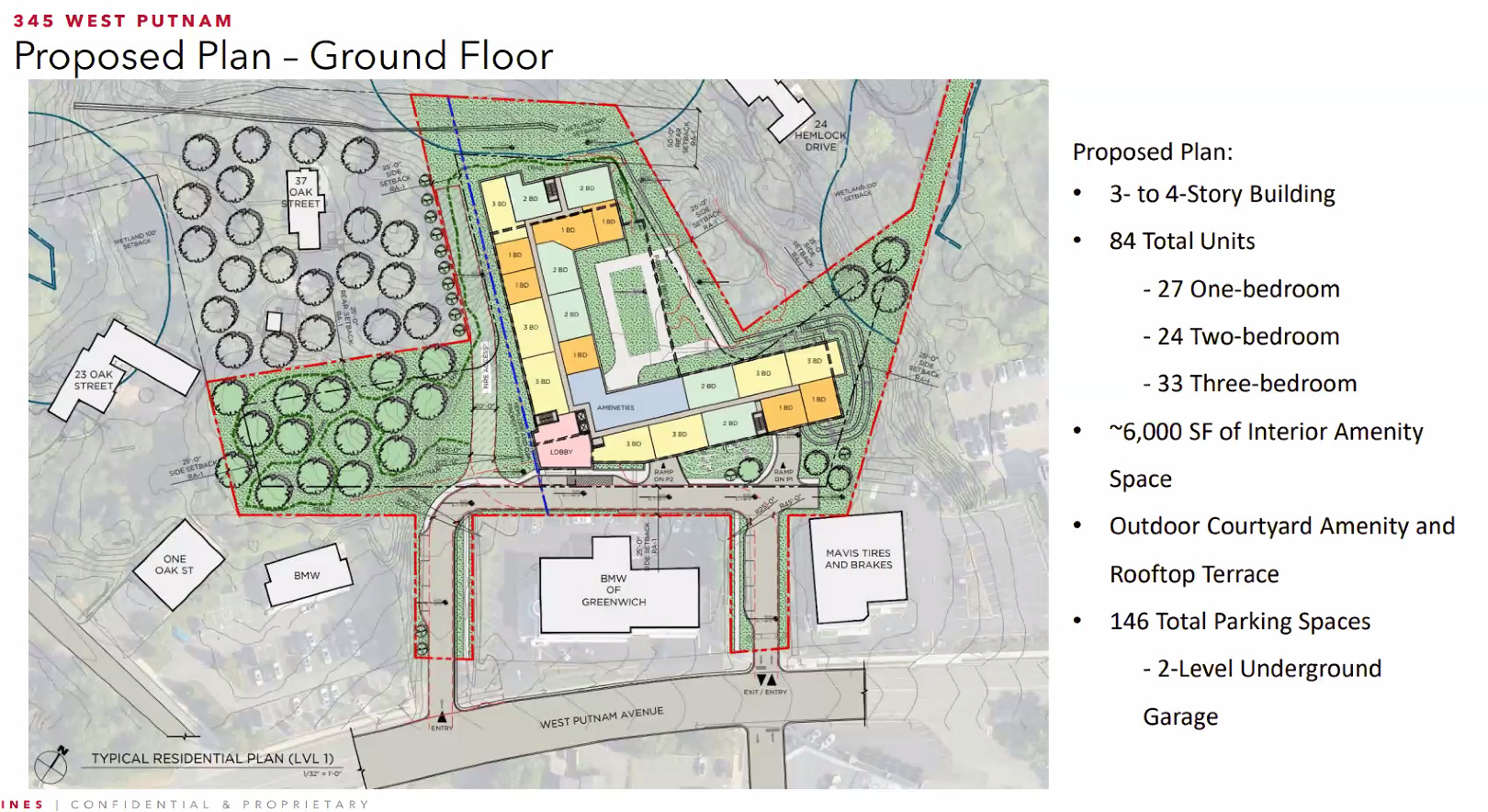
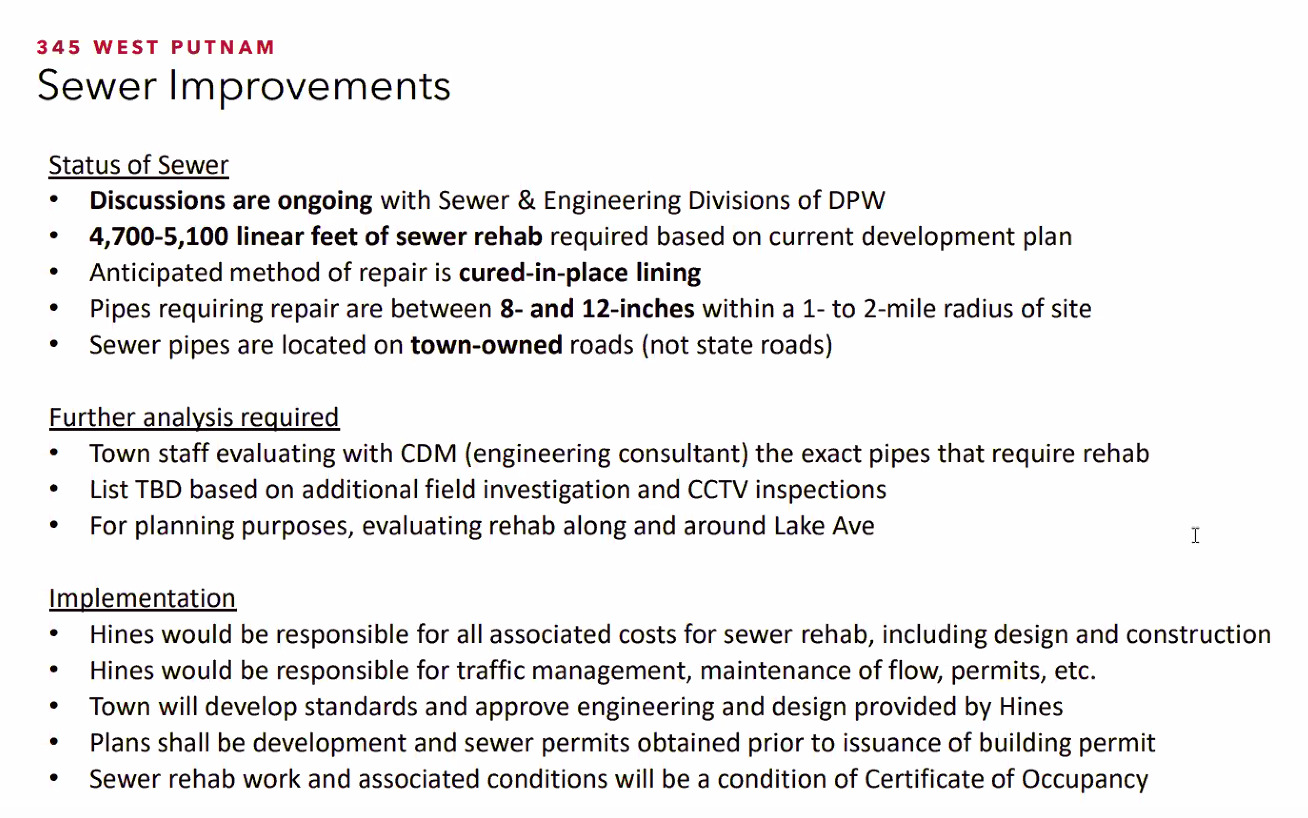
Nick Cataldo, a neighbor who opposed previous proposals at the Iron Works site, noted noted both developers had failed.
He warned Hines would be contending with an organized group of neighbors very knowledgeable of the proerty, and that the issues that came up in the past persist today.
Cataldo said the proposed rezone would set a precedent for future developments and that unknowns included sewer capacity, storm drain capacity and risks to wetlands.
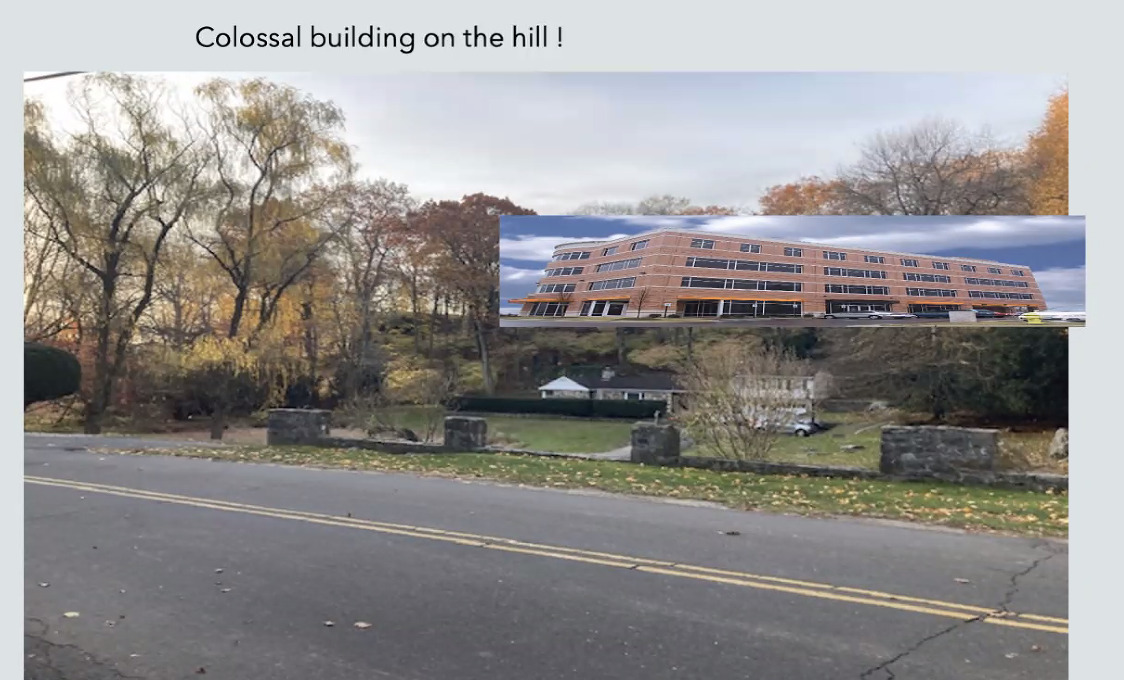
From Nick Cataldo slide show shows a multi story building rising from the hill at the Iron Works site behind a residential single family home.
He said with previous proposals, paving and discharge of storm water were concerns, and that with Hines’ building proposed to be at the top of a hill, height was even more of a concern.
“It’s a high risk proposition,” he said. “The commission outlined it very nicely: sewer capacity, storm drain capacity, risk to the wetlands, remediation, and rezoning sets a precedent.”
After talking about the vernal pool, he went on to the look of the building.
“I hate to say this, but it looks like a state penitentiary,” Cataldo said, adding that the building would “darken” the neighborhood.
He shared a slide illustrating the potential impact to Frank Cortese’s property at 8 Hemlock.
“We need something that conforms to the neighborhood,” he added.
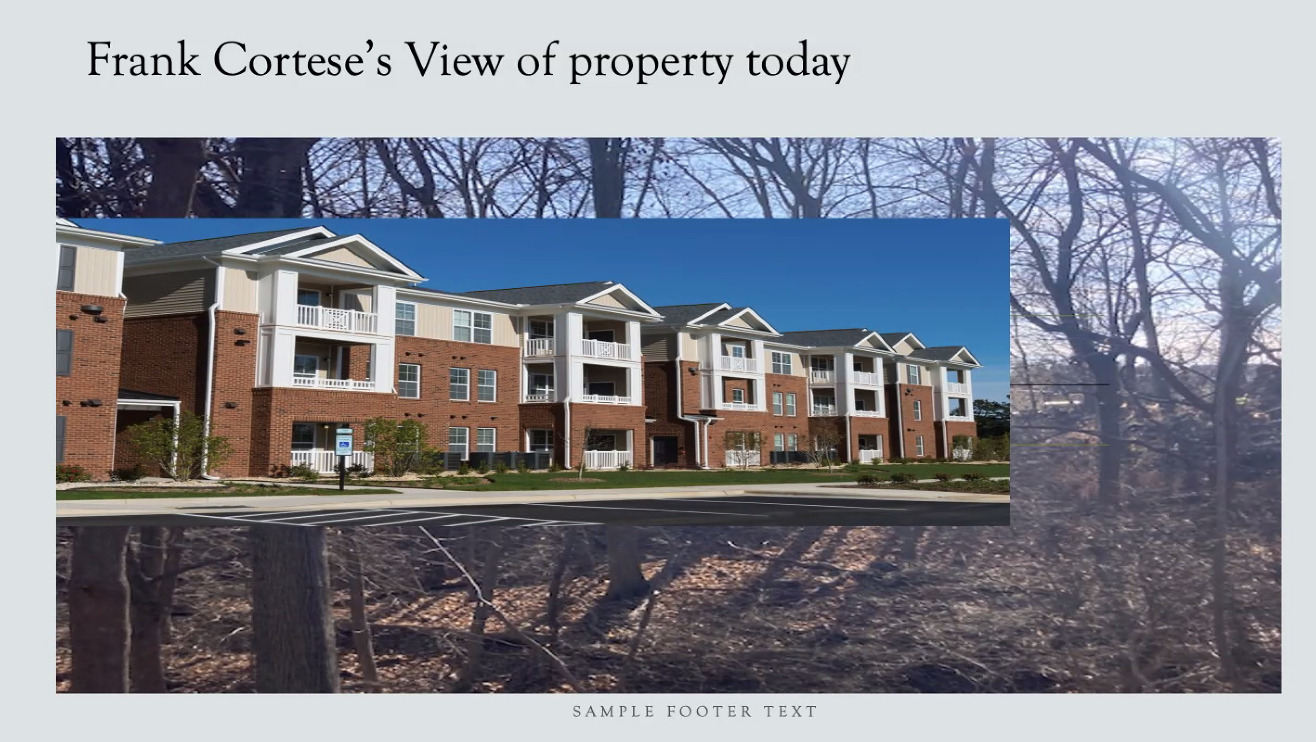
Nick Cataldo’s slide presentation. Jan 9, 2024
Deborah Ward from The Cotswolds, said her 14-unit condo development frowned on short term rentals.
Mr. Jaber said the 84 units would be rentals, including many empty-nesters who split their time between the northeast and Florida, they will also offer some short term rentals, “at a premium.”
He said Hines’ recently completed project in Sleepy Hollow had an average tenant age of 50, with a high retention rate.
“We are professional property managers, including the four buildings you’re familiar with, but also buildings around the world. We’re best in class in that manner. We’ll bring that same management to this multi-family building if given the opportunity.”
Gail Covney spoke about the vernal pool on the property and shared her concerns for the endangered wood frogs. She noted the vernal pool had expanded into wetlands.
Linda Bruno from Valley Drive near the corner of Oak and Hemlock, said she walks dogs in the neighborhood daily, giving her an added perspective.
“Our streets already have a large amount of non-local traffic. Valley Drive is a cut through route from Glenville Road to Putnam Ave as we all know,” she said, adding that with all the car dealerships cars are test driven through the neighborhood a very high speed.”
She said personnel from Riverside Service use the same local streets as a way to avoid Putnam Ave traffic at certain times of the day.
“An 84-unit apartment building would bring a huge amount of additional traffic to our streets,” she said.
Ms Bruno said she feared residents in the proposed building would avoid Putnam Ave traffic by using Oak, Hemlock, Edgewood and Valley Drive to avoid making a left hand turn into or out of the building.
Craig Huber said neighbors had objected previously to applications for the site back in 2011, and again in 2016, and continued to object today. He said he’d heard that accommodating the additional sewage would cost $100 million.
“Further simply trying to get by on the cheap by installing a liner, cured in place in those sewer pipes, yet still very expensive,” Huber said.
He asked how many millions of dollars it would cost to remediate the site.
“Because of previous use of the site, we will require it to be cleaned. This is a historically industrial use. It’s basically a brownfield site,” Alban said. “Money is not an issue the commission ever addresses.”
“We will ask them for testing once they have excavated,” Alban said. “If it’s not clean they are going to have to keep going… Trust me the town is going to take care of that. We’ve learned this lesson.”
As for the vernal pool, Alban said, “Go to Wetlands. We can’t touch it. …We cannot approve something that wetlands has not approved, by law…That’s state law.”
Mr. Huber said the applicant had only met with one neighbor and he wished they had reached out to him.
Lin Lavery said the six POCD principles had been addressed but there were discrepancies. “‘Preserve, protect, enhance the character elements that ad to our sense of place.’ This is not going to do that.”
“Number two, ‘Housing that blends seamlessly into the community.’ That is not going to happen. This is a neighborhood with two historic homes in it. The rest are one-acre homes and they are going to be changed in character and value….School is important but that ‘leafy’ is important and we are taking that away by putting an apartment building across the street from them.”
Ms Lavery said while the photos of the Hines buildings were beautiful, the scale was not appropriate in this neighborhood.
“We need single family housing or townhouses that are smaller and are appropriate to this neighborhood,” she added.
Ms Alban said that if DPW agreed the drainage plan worked, the P&Z commission would accept that, but the Wetlands agency’s approval came before P&Z approval.
Jaber said the building would not impact the vernal pools and noted most of the development would be on an area already paved.
“We’re really calling it a redevelopment of a steel plant,” he said.
In summary she said the ball was in the applicant’s court in terms of tackling the wetland issue, sewer issue and drainage plan. She said design was also an issue.
She suggested the neighbors watch out for upcoming Wetlands agendas.