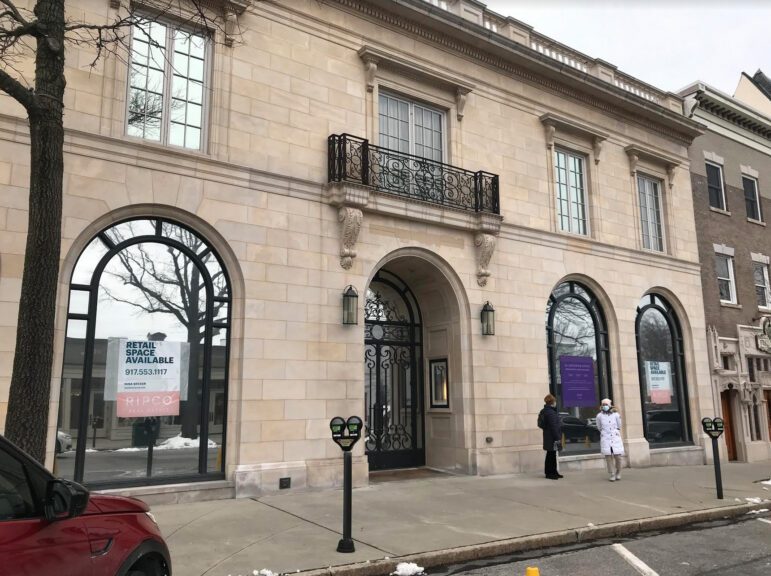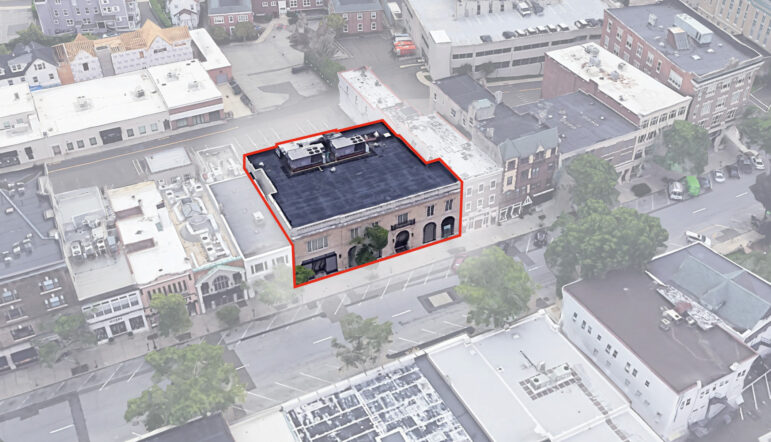A pre application for 257-265 Greenwich Avenue, formerly home to Ralph Lauren, has been submitted to the Planning & Zoning Dept.
The two story commercial building, which has been vacant for three years, is in the CGBR Zone, which permits several commercial uses.
The pre application proposes the conversion the former retail use to new, mixed commercial uses including a restaurant/café and “transportation center.”
The owner is property owned by Thurles LLC. The prospective tenant is Streetworks Development LLC.


Ralph Lauren used the ground and upper levels for retail, and the basement to store inventory.
A modest interior renovation is proposed.
The narrative breaks down the uses for the ground floor, upper floor and basement.
- The Ground Floor – Restaurant/Café Use: The Applicant’s primary mission is serving excellent and healthy food and beverage, which will be prepared partially in house with a menu limited to a typical café offering. Orders may be placed in person or through a mobile app and consumed at tables or couches. Curated and changing menus may be available from neighboring restaurants to expand offerings and create synergy with other local businesses. Servers circulate and bring food to tables, clean and act as roaming concierges. The main floor will include a kitchen in the rear and a bar area. The existing layout of the building creates many intimate and safe spaces for people to dine and relax. The Applicant intends to use flexible furnishings, initially as a way to maintain COVID appropriate spacing, but as we move into a post-COVID world, to facilitate personal and professional collaboration.
2. The Upper Floor – Lounge Space: The second floor is designed as a lounge area, accessory to the ground floor Restaurant/Café space and Transportation Center. These areas are designed for quiet spaces to enjoy a coffee or tea, away from the activity of the restaurant. Power outlets and Wi-Fi will be available throughout the space. The space is designed to include private rooms offering privacy and technology (like a modern day phone booth), isolating those who wish to use their phones from those who wish to enjoy peace in the other communal spaces.
3. The Basement Level – Transportation and Wellness Center: The basement level of the building is proposed with amenities that will serve Restaurant customers and the surrounding community. The “Transportation Center” is a green, sustainable personal service aimed at reducing reliance on cars to access the Greenwich Avenue area. It offers support services that make forgoing the car plausible by:
•creating secure storage areas for non-vehicular modes of transportation, such as bikes, skateboards, scooters, etc.
•creating secure storage and charging stations for e-bikes, e-skateboards, e-scooters, etc.
•establishing secure lockers to store fitness clothes and footwear; and •making shower and changing areas available for patrons who bike, scoot, skate or run to Greenwich Avenue.
The Applicant further anticipates several concierge services in this area, such as affiliating with other local gear shops to arrange for repairs, upgrades or service to personal wellness equipment while customers patronize the restaurant. A workout space will also be located in the basement, supporting up to 12 pieces of equipment, for restaurant patrons who wish to engage in health and wellness activities before or after their dining experience.