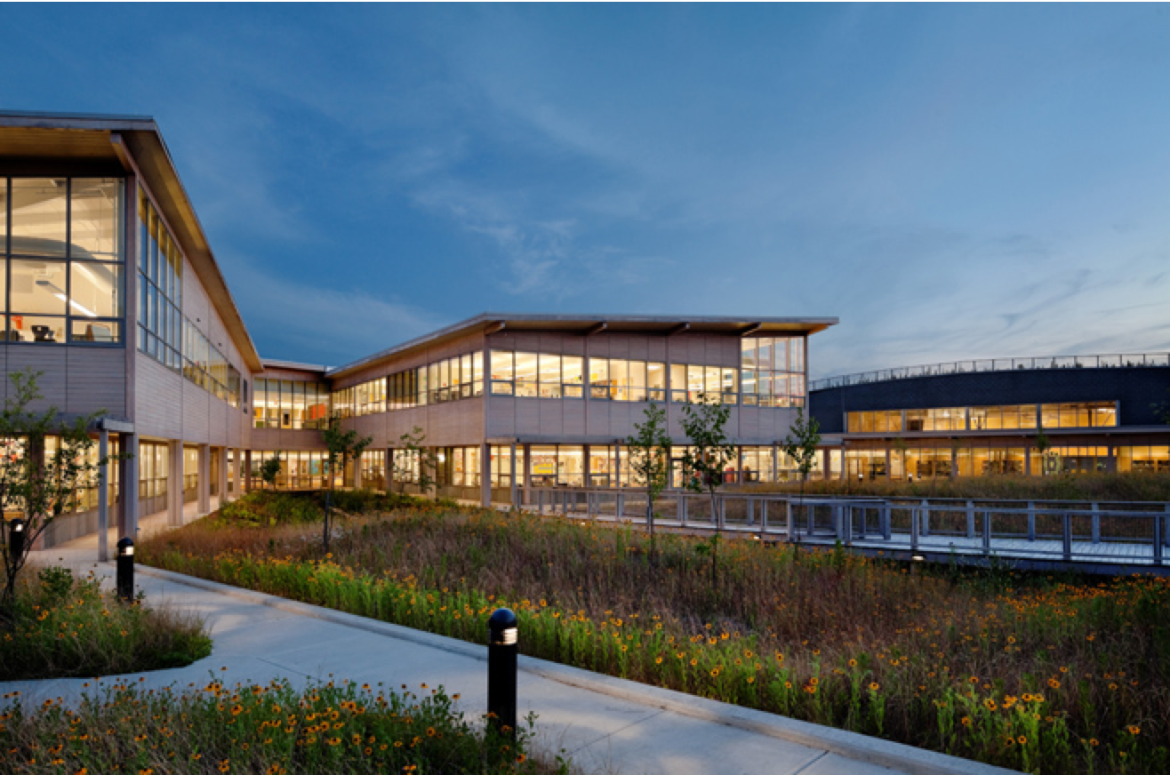Letter to the editor from Eric Maurer received Nov. 15, 2015
Tai Soo Kim’s designs for a new New Lebanon address the educational and community interests with varying degrees of success. The designs attempt to preserve the beloved qualities of the school in different ways. Some take a literal approach by trying to build within the existing footprint, while “Option 1” takes a more conceptual approach, abstracting and preserving the most beloved qualities of New Lebanon and the larger site. This approach best maintains the spirit of New Lebanon with the potential to unite the community behind the project, not only because it is the best proposal, but because it is the most flexible for continued community input.
The requirements for a new New Lebanon from all stakeholders are clear:
– build a functional, properly sized school, restoring pre-K and Kindergarten
– improve educational facilities and play fields on par with the rest of Greenwich
– build a compelling magnet school to address the achievement gap and racial imbalance for all of Greenwich, instead of bussing or redistricting
– preserve the bucolic, open green spaces of the site
– continue the concept of the school on a hill
– preserve or improve traffic patterns on the site
– build economically, without wasting money through the process
– build without disrupting the students’ educational experience in the process
Option 1 most successfully meets this criteria, preserving the spirit of the school with a low profile on the hill by simply pushing the footprint back, allowing us to build down instead of up, and dramatically opening up the space in front of the school. Subsequently Option 1 has the most positive features:
– creates a compelling cohesive design focused around a sky lit media center
– creates more open space, more play fields, better traffic flow and parking
– maintains the spirit of New Lebanon’s low profile and child friendly facade
– most functional, logical floor plan without the constraints of the historical footprint
– appealing circulation and common spaces
– improves field access by siting the school closer to the field
– has the most potential for design improvements without historical constraints
– cost-efficient, sustainable design with concise, economical building envelope
– does not waste money relocating students during construction
Plan D attempts to preserve the quality of the school and the site by literally building in the same location as the existing school. But it is impossible to fit a 58,000 sq/ft school in the footprint of a 37,000 sq/ft school, and it is problematic to build on the top of the hill while being required to connect with the field at the bottom of the hill. The resulting Plan D is awkward and unappealing:
– incoherent discontinuous design
– two story structure on the top of the hill doubles the height of the existing skyline
– three story structure at the bottom of the hill dwarfs the library and field
– awkward floor plan with long narrow hallways and long transit times
– fails to add more green space
– fails to improve traffic patterns or facilitate parent pickup by car
– expensive operating costs with sprawling floor plan and building envelope
– wastes money relocating students during construction
Options 2a and 2b also attempt to preserve the quality of the site by building in the same footprint as the existing school, somewhat more successfully than Plan D, while still suffering from similar shortcomings. But there are some successful aesthetic qualities to Option 2 that could be integrated into Option 1:
– singular central entrance creating a welcoming focus for the school
– playful zigzag roof line
– outdoor learning space
Option 1 is not perfect, but it is the best starting point with the most potential for improvement as it is not tied to the historical footprint. This footprint could be shifted slightly towards the field to address some additional concerns with the site:
– reduce the number of trees to be relocated
– move the school further from the highway
– move construction further away from students in the existing school
The current Municipal Improvement (MI) based on “Plan D Revised” should cover Options 1 or 2 without delay as the MI already includes building in the wooded area. Tai Soo Kim showed overlays of Option 1 and Plan D demonstrating that they have a lot in common, as their gymnasiums overlap in the wooded area next to the field. But the MI is not just about building a school, it is about developing the entire site as an educational and recreational campus for the community.
We have a unique opportunity to build with the state covering up to 80% of the cost, so we should be looking to improve the entire site, not just the school. The ball field should be updated to regulation specs and re-oriented to properly align with the sun; the ravine should be cleaned out, removing fallen trees and poison ivy, adding nature trails for children. We could work with the Audubon Society to restore the wetlands at the Southern end of the site creating educational opportunities for the children.

Rogers International Environmental Magnet School
Tai Soo Kim did something similar to beautiful effect at the Rogers International Magnet School in Stamford.
Please support moving forward with Option 1, it is the best and most flexible starting point for the design process to realize the community’s vision for a fantastic new magnet school that compliments and improves this important site in the heart of Byram.
Eric Maurer
RTM Member-Elect District 4,
Architect, Production Engineer, New Lebanon Parent