After several years of iterations, a new, scaled down P&Z application from GP Holding Company (affiliate of Greenwich Plaza) for Greenwich train station and the block between Steamboat Rd and Arch Street was reviewed by the commission on Nov 22.
This proposal is modest compared to the initial proposal in 2019, which included a public-private partnership that involved Greenwich Plaza purchasing air rights from the town. An air rights agreement was not reached and the project was withdrawn. That 2019 proposal featured six small theaters with large seats, food service and alcohol, plus a station imagined as a glass cube.
Since then, the pandemic swept the country and Bowtie Cinemas closed permanently.
Today’s proposal features demolition of the movie theater building, construction of a new entrance up to the train platform, a new mixed-use restaurant and retail space in place of the theater, a landscaped patio with water features, and re-faced retail spaces along Railroad Ave.
Inside the privately owned railroad station, the disused ticket booth will be removed, bringing in more light and making the waiting area more spacious.
Architect Frank Prial described the restaurant.
“There will be an opportunity to stay and enjoy and be entertained, but also an encouragement to continue up Railroad Ave and connect with retail and pedestrian activity of Greenwich Avenue,” he said.
The signature restaurant would be 4,000-5,000 sq ft.
“It would be what they call ‘casual, fast food.’ It could be a Chipotle or Chopt, which are both very popular,” Prial said.
The adjacent retail space would be about 2,000 sq ft.
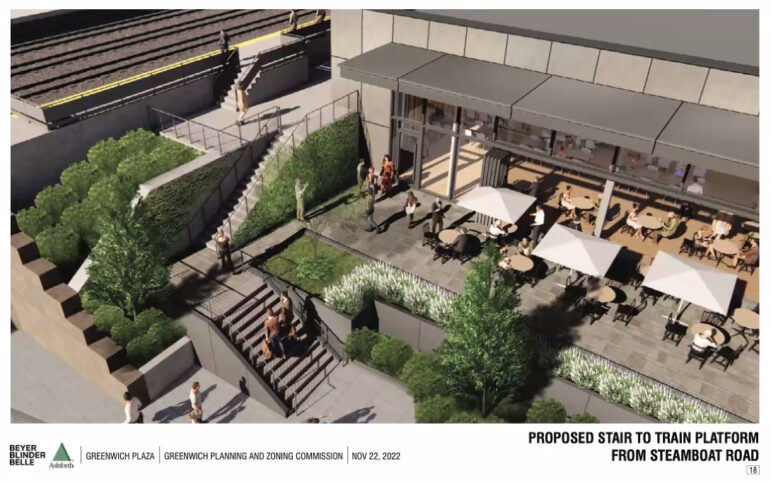
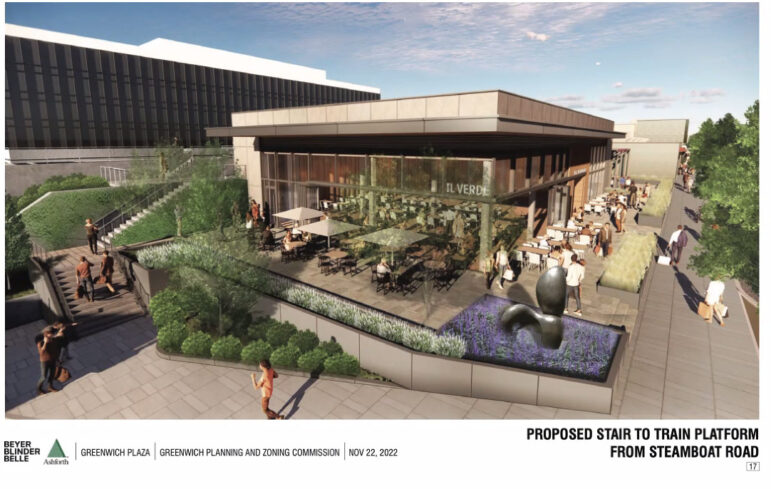
“I’m personally satisfied. I don’t see any major concerns on the building look. Everybody’s pretty happy, which isn’t how we react to anybody.”
– Margarita Alban, P&Z commission chair
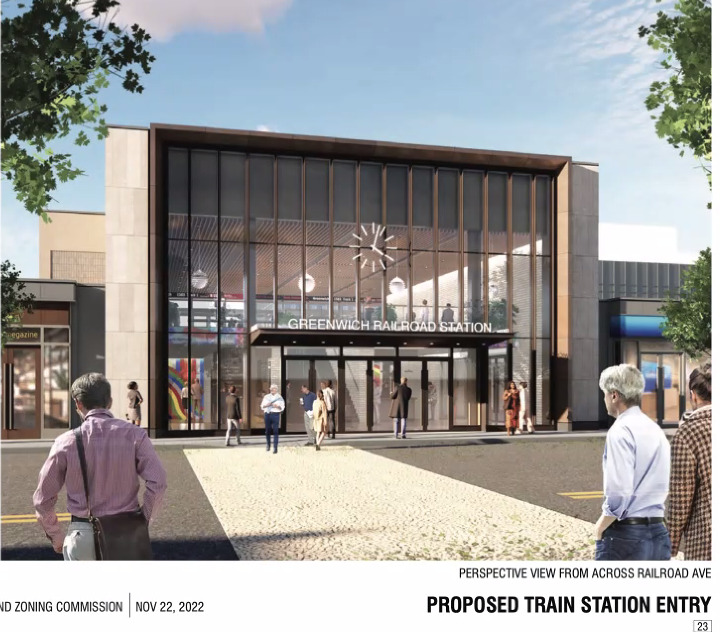
The Limestone cladding is intended to draw inspiration from nearby civic buildings.
“We’ve tried to create a sense of permanence, of civic significance, but also of transparency to allow light to come in,” Prial said.
There is a bronze tone aluminum for window framing. A canopy has been extended as far as possible to protect people from the elements at drop off. And the facade features a clock.
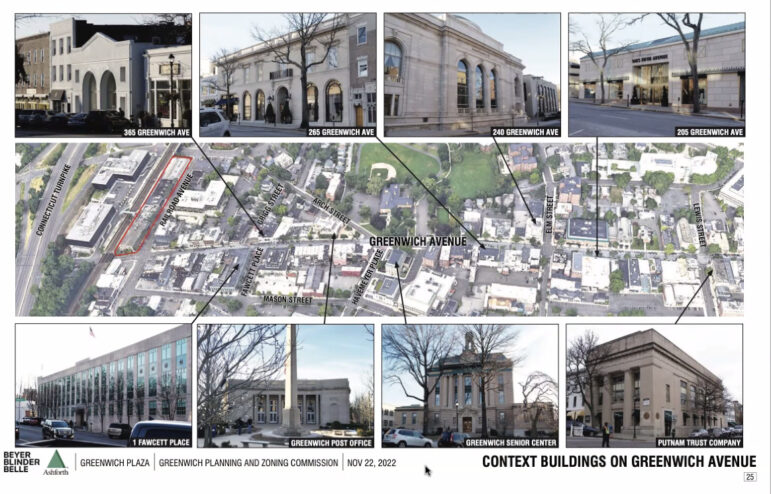
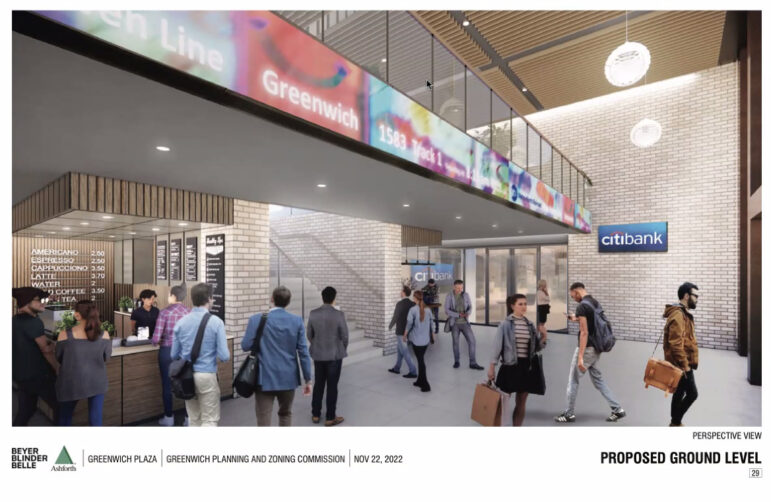
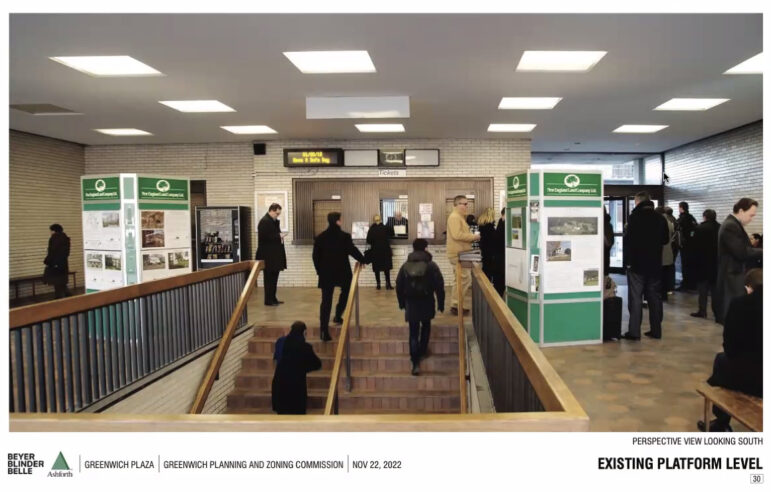
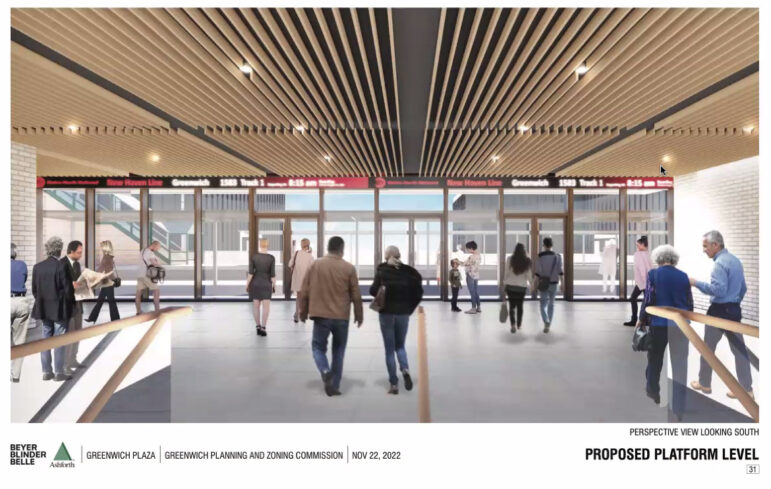
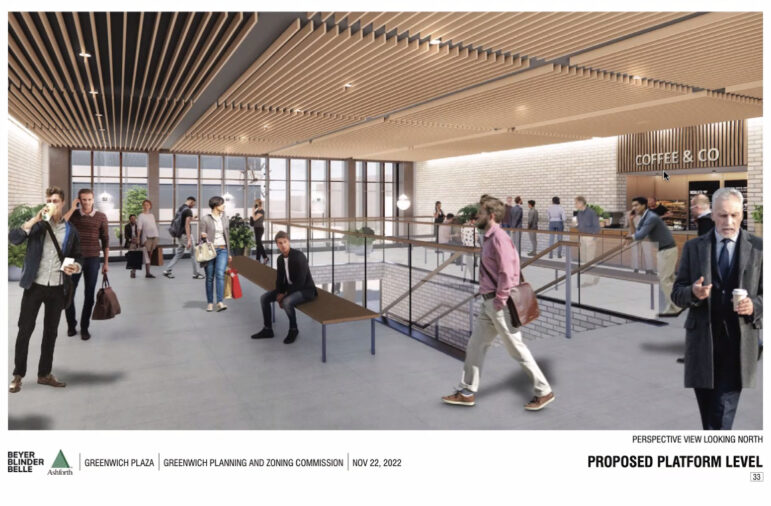
With the ticket booth removed, the waiting room will be expansive.
The applicant explained that the minimal amount of seating was intentional.
“We like to provide enough so that it’s comfortable, and for those who need to and want to sit can,” Prial said. “You don’t want to provide too much. Then it’s an invitation for people to sit and stay longer than they need to.”
When pressed, Prial said it would be possible to add seating.
As for the retail structures along Railroad Ave, Mr. Prial said they would be preserved and reused with new cladding.
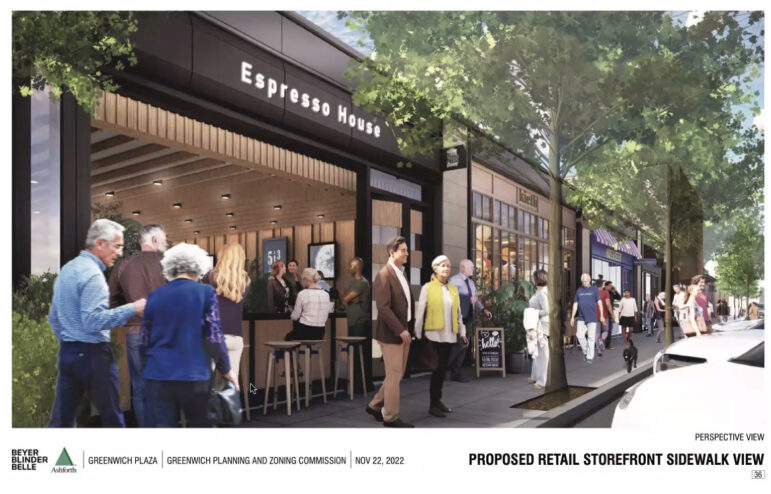
“We work with tenants to help them express their own identity, to give them a palette of materials, a sense of appropriate signage — what they can and can’t do…different types of pre-approved door systems so they can either be fully enclosed or open…These will be good tenants…who can work within the guidelines to bring the kind of diversity, visual activity and interest to Railroad Ave that doesn’t exist.”
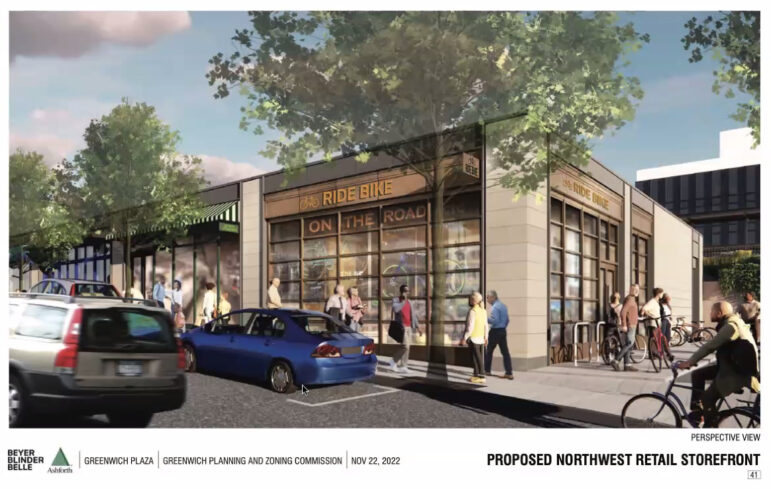
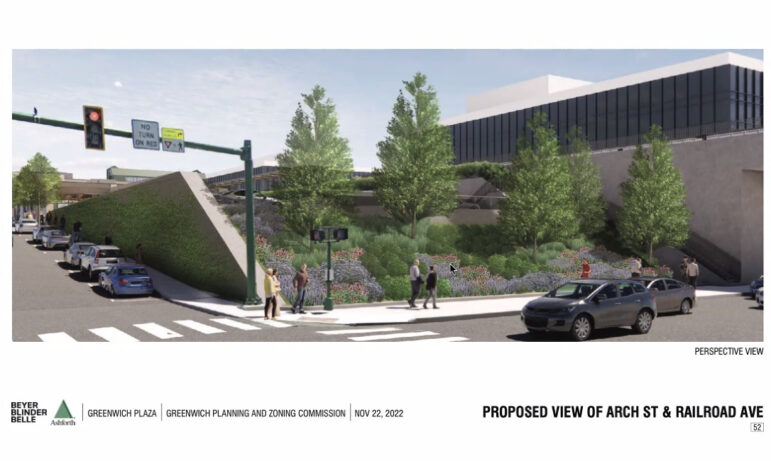
Responding to ARC’s concern about the “dismal” western side of the site by Arch Street, the applicant said they would plant canopy trees on the slope to provide an edge that doesn’t exist.
Specifically, ARC was concerned about the “big tall wall,” down by the corner of Railroad Ave and Arch Street.
“The massiveness of this wall is pretty imposing and it’s not a nice place to walk,” Peter Levy said, suggesting the wall be lowered.
The applicant said ARC had asked them to “soften” the wall, and that there was room between the wall and the sidewalk, and gravel can be removed and replaced with soil and growing medium to plant a combination of Boston Ivy and climbing hydrangea vines.
“I would like you to circle back to ARC on that wall,” Alban said. “I want to stay out of their turf. They’ve done a great job working with you.”
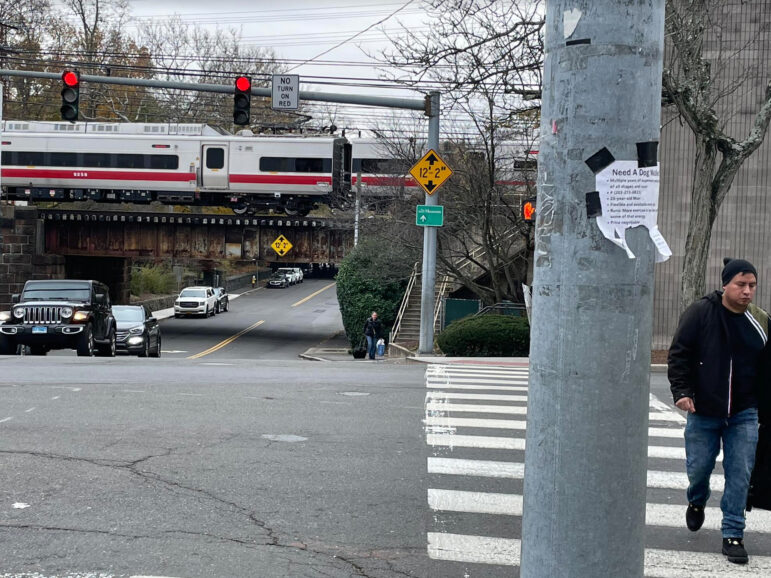
Issues with Drop-Off at Steamboat Road
There was a lengthy discussion about drivers discharging passengers on Steamboat Road at the bottom of the stairs to the platform.
Traffic consultant John Canning said it was a bad idea to formalize even a small drop off area there.
“There is a limited area you could do it …but if you end up with too many people dropping off there, you end up with people backing through the intersection while you have people trying to cross,” Canning said. “I’m not in favor of it, but I would be willing to look at it further if you feel strongly about it.”
“Take a step back,” said commissioner Nick Macri. “We just heard we have beautiful stairs and a plaza right there. Beautiful stairs leading up to the platform that are well lit and wide. But (if) I’m going to the railroad station, I get dropped off here and take advantage of this beautiful stairway and get to the platform. There’s one problem which is that whoever is driving me stops in the middle of traffic to drop me off.”
“We’re saying that if you look at the trends, which is more Uber, more riding hailing, more use of shuttle buses, you have an opportunity now to accommodate the shifts so that it works,” Ms Alban said.
“We’re not asking you to create a diversion and, ‘Wow if you build it and they will come.’ But are you accommodating what will work in the future?” Alban asked.
Mr. Canning said there were drop off areas on each side of Railroad Ave in the middle of the block.
“It’s not a nice to have. It’s more of a logical solution. If I have one access point to the ramp as it is now, people discharge and pick up at this location constantly,” Alban continued. “My concern is that we have an opportunity today to build in something that will be used for years to come.”
“People are using it. People always start there,” commissioner Peter Levy said. “Anything we can do to make it less of a problem, apart from completely making it impossible to stop there is really something to consider.”
“Think ahead while you’ve got everything torn up,” Alban said.
“I don’t know if there’s a way we can give them a better option,” Alban added. “If you can just give them a better option.”
“That’s rewarding bad behavior, madame chair,” Canning said.
“Just give them a better option,” Alban said.
Traffic at Peak Hours
In a discussion about traffic and trip generation, Ms Alban noted the world had changed, possibly permanently.
“This is a no brainer. It’s a very small project. It’s not generating a lot of traffic,” said traffic consultant John canning. “It’s dispersed to the various intersections and there’s either no change or a slight improvement in conditions.”
“I wouldn’t see you generating very much traffic incrementally, but I would like see you accommodating future trends,” Alban said.
Mr. Canning said the level of traffic activity of all types at the train station had been reduced by 30%.
There was discussion about ride hail services – Uber and Lyft – replacing taxis, and riders using shuttles to nearby office buildings.
“The shuttle buses are already accommodated. There is an area by the bridge on the Plaza side that is a drop off pick-up area for shuttle buses,” Prial said.
“The taxi waiting area will probably get replaced as Uber ride hail,” Canning said.
Canning said the applicant was willing to implement various improvements recommended by staff including crosswalk, curb and sidewalk, and reconstruction of the raised crosswalk.
But, he said, “The one recommendation that gives a little pause is to do curved bump outs at the raised crosswalk because there is a bus stop at that location.”
“Our recommendation is to upgrade the existing crosswalk, and install a rapid, rectangular, flashing beacon as requested, and redo the sidewalks and curbs, and I think we’re good to go,” Canning said.
Parking
Another concern was about parking. Ms Alban said she assumed the increase in parking demand would be mostly at night. She noted there was very tight parking on lower Greenwich Avenue. That said, she noted there was reduced ridership since the pandemic, yielding capacity in the parking garage.
“I tend to believe that people will do some virtual (work) in the future,” she said.
Mr. Canning said he believed parking will be sufficient.
There was some discussion about people waiting outside for their rides.
“There are reasons to need covered space outside. A little more space would be nice. Some kind of seating might even be appropriate,” Mr. Levy said. “There used to be a bench outside — no longer. Any opportunity to formalize a drop off area — whether striped or with some signage would enhance the feeling of it being the entrance to the train station.”
Mr. Canning said the canopy outside the station had already been extended to the maximum of code.
Trees
That applicant was also asked to investigate planting larger caliper tree along Railroad Avenue. The existing street trees, which are on private property, are proposed to be removed because they would not be expected to survive disruption during construction of new sidewalks.
The plan is for 3-1/2″ to 4″ caliper London Plane trees using a Silva Cell system.
At the end of discussion, Ms Alban said, “I’m personally satisfied. I don’t see any major concerns on the building look. Everybody’s pretty happy.”
The item was left open an the applicant was asked to finalize discussions with ARC.