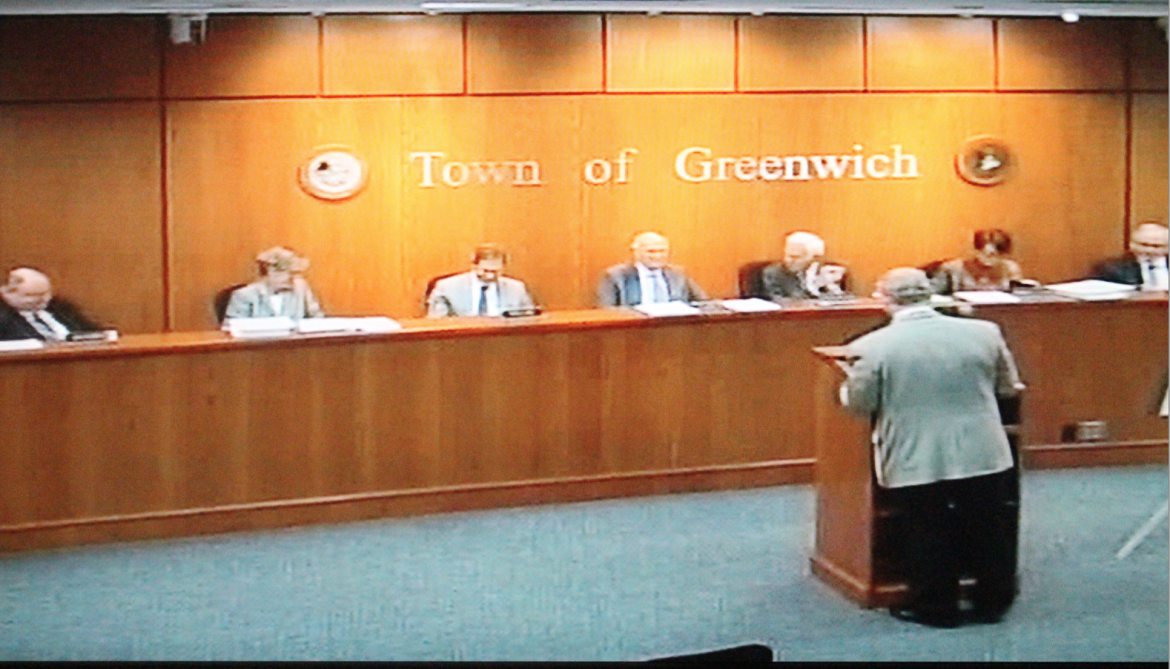 On Tuesday night’s Planning and Zoning (P&Z) commission meeting, Rossana Colangelo returned with her application for a final coastal site plan for a single family home in a coastal area at 0 Westview Place, on an undeveloped lot on a very steep slope just down the hill from Balducci’s in Riverside.
On Tuesday night’s Planning and Zoning (P&Z) commission meeting, Rossana Colangelo returned with her application for a final coastal site plan for a single family home in a coastal area at 0 Westview Place, on an undeveloped lot on a very steep slope just down the hill from Balducci’s in Riverside.
The application to construct a dwelling, driveway, pool and retaining walls, plus installation of new storm drainage system and sanitary sewer lateral plus utility services was converted to preliminary, which a step down from “final,” but not until after significant discussion.
Engineer, Tony D’Andrea represented the applicant, filling in for Chris Bristol. “I’m going in like Manuel Rivera tonight, coming in from the bullpen. He has something to do more important than P&Z. I don’t know what could be more important,” he joked.
Back on September 16, Mr. Bristol did his best to graciously accommodate the deluge of criticism from the commissioners and well-organized neighbors who attended the meeting.
“They’re filling a mountain and making it flat,” commissioner Alban said on September 16. After commissioners agreed the proposed dwelling was an upside down house, commissioner Fox at one point said, “Nobody wants to have their bedrooms below.”
Also, the comments from Aleksandra Moch from Conservation Dept at Town Hall aroused concern.
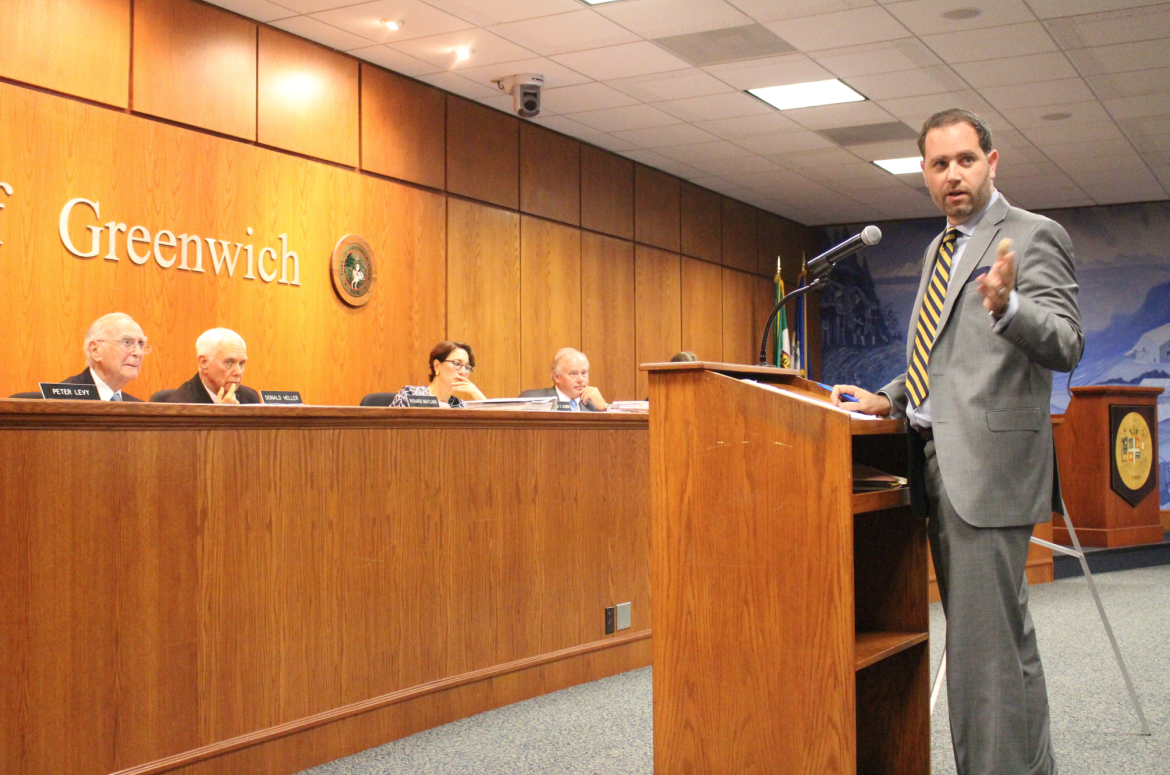
Mr. Mario Coppola, representing neighbors who oppose the proposal for 0 Westview Place.
Several neighbors who vehemently opposed the development of the steep slope – mostly residents of Cary Rd, Fitch Ln and Hines Ln – hired Mario Coppola, attorney from Berchem, Moses and Devlin, to represent them. They also presented a report from Steve Trinkaus of Trinkaus Engineering,LLC.
At the end of the Sept. 16 meeting, Mr. Bristol readily agreed that the application would be redesigned significantly.
Fast forward to Tuesday when Mr. D’Andrea outlined numerous concessions the applicant has made.
He said that although the house footprint remains the same, the applicant has reduced the height of the building, reduced the number of walls around the site, brought the building into compliance with all setbacks, with the exception of the one at the front, which he hopes will be approved by the Zoning Board of Appeals.
The revised application is now in compliance with Floor-Area-Ratio (FAR) with 2,696 sq ft. Also, the setbacks on the northerly side are now 10 ft, which means all the trees there will be retained, and there will be no grading required on the north side of the property, according to Mr. D’Andrea.
Also Mr. D’Andrea said the pipe will be relocated to the side of the house, as close to the foundation as possible.
The application still features a pool on a roof deck, a carport on northerly end of the building. The master bedroom on level 2, which is the upper level, but the majority of living activity is on the lowest level, creating “a walkout” on the lower end of the site.
“It’s been carefully prepared to comply with the comments that have been made from the neighborhood,” D’Andrea said. “The drainage system remains the same, with all the roof drains collected and discharged into the rain garden, which will be an attractive feature. After being collected in the rain garden, the water will be routed through the detention galleries in compliance with the drainage manual and detained,” D’Andrea said. Ultimately, he said the water will be discharged through Hines Lane.
The applicant’s husband, Vince Colangelo, the architect for the proposed home, explained that the deck is cantilevered and the pool is partially cantilevered.
D’Andrea said the initial proposal featured a manhole on the opposite side of the street, which would have required an easement. With the revisions, the manhole is now on the applicant’s side of the street.
Based on the new grading plan, D’Andrea said the calculation is for a net 390 cubic yard of fill, for grading in the front yard (at the north).
“I think you really listened to us. I think that’s commendable,” said commissioner Ramer. “It’s great.”
Steve Trinkaus of Trinkaus Engineering LLC, spoke on behalf of the neighbors, having sent a letter to P&Z on their behalf. He said that although the new plan is an improvement, he said that by locating the drain on the north side of the home, trees will necessarily have their roots cut.
“While you won’t kill the trees today, you will kill them down the road,” he said, adding that by cutting the roots, the trees become weaker. “And if we get wild weather with high winds, they have a higher potential to fall over. That’s just the reality.”
Trinkaus argued that the grading at the front of the house violates State building code.
He also argued that the application doesn’t comply with green area requirements, which require that a certain percentage of the property be left green. He said the requirement for the “green” is specifically that it is “naturally occurring.”
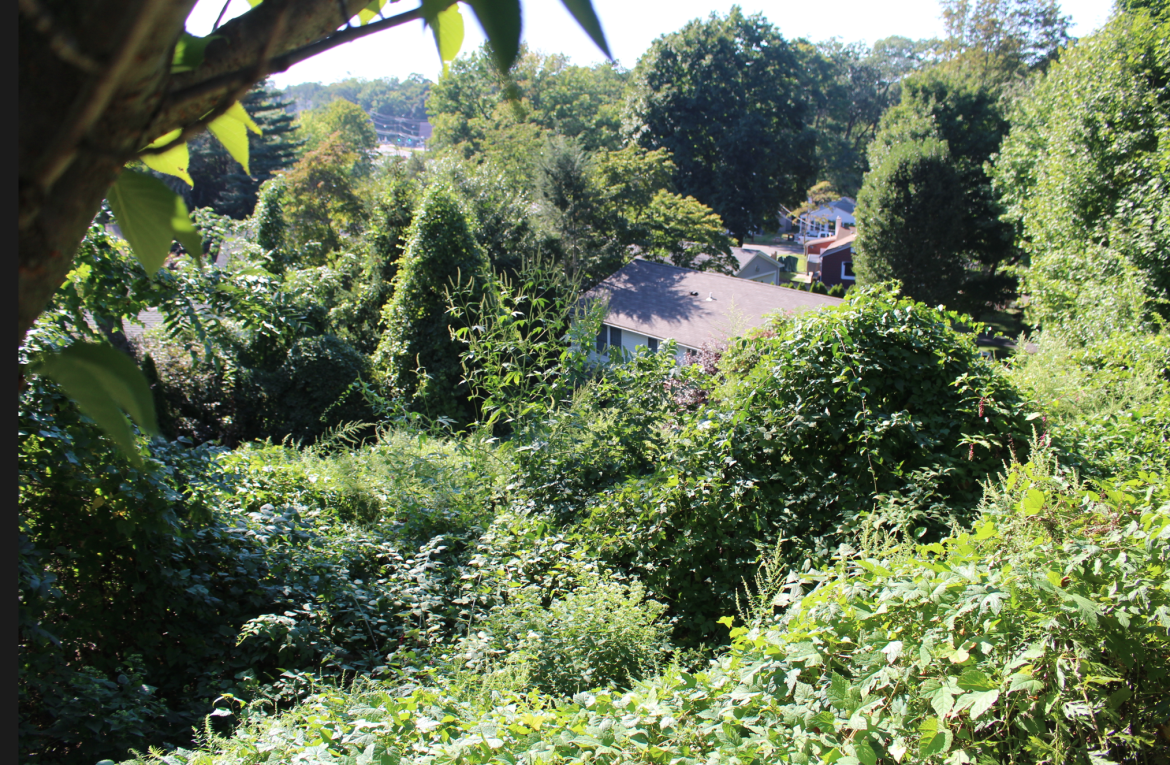
“The regulation is explicit in regards of green area. Existing lawn, existing woods and existing meadow all comply, but a manicured lawn that cuts the forest down does not comply. It’s your regulation. It’s very clear. It talks of naturally occurring. They’re not in compliance with that standard.”
“When you manipulate the ground – you cut and fill it, you change the ability of the soil to infiltrate water and actually can generate more runoff with a lawn than a forest or brushy meadow.” – Steve Traunkaus, Trinkaus Engineering, LLC
“You don’t have a design here that you know works. If this is approved as is, and the drainage system doesn’t work, what’s the recourse?” Trinkaus asked the commissioners.
Ulf Lyndall, who lives across the proposed house on Westview said he is wondering how his property will not be damaged when trucks come down the narrow dead end and need to turn around.
He said he is also worried that digging on the side of a big tree that slopes toward his home might bring down utility poles, trees in his front yard and possibly his house.
The tree is on town property as are 3 others, and the commissioners said the town tree warden will review the situation. One of the four trees is slated to be removed.
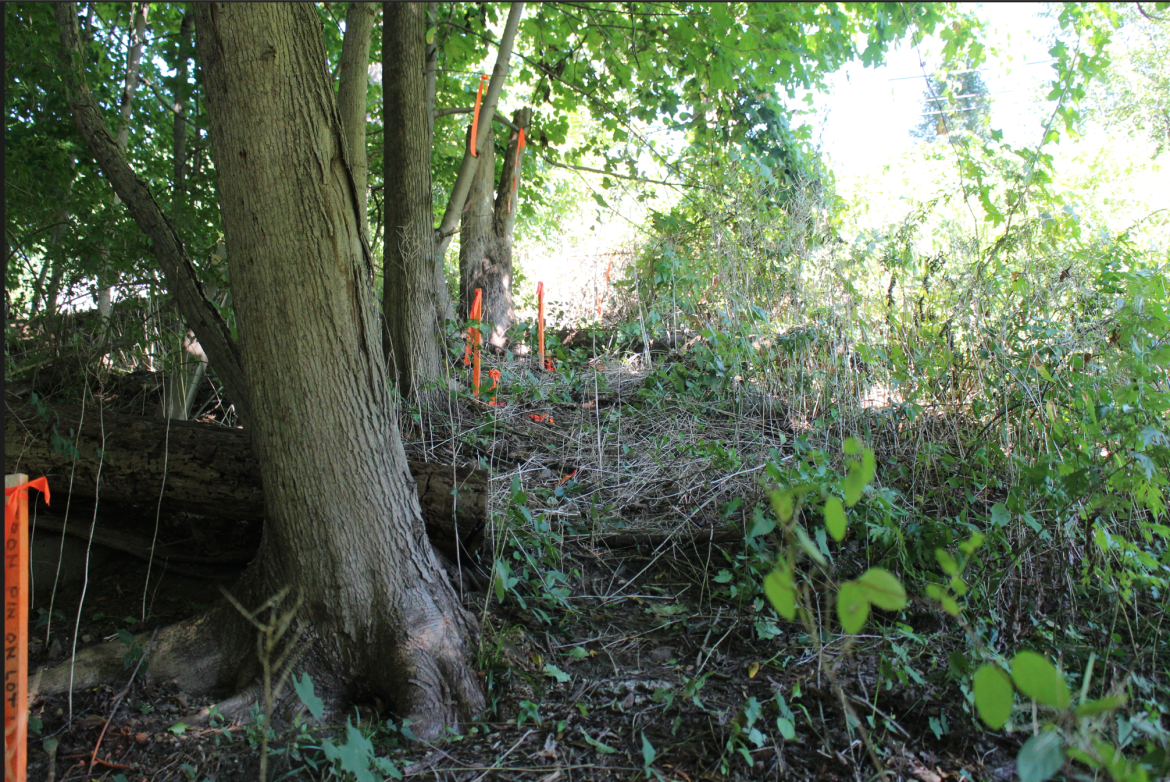
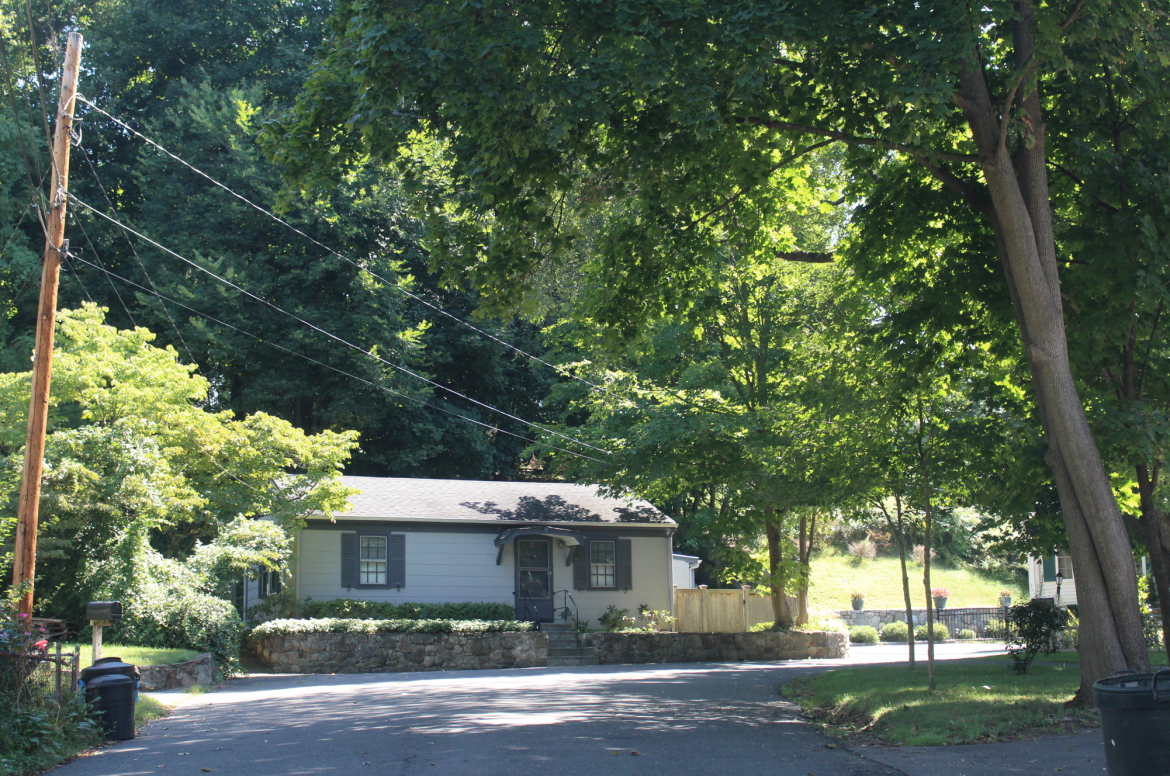
A house on Hines Lane at the foot of the steep slope where the applicant proposes to build retaining walls to accommodate a house and pool.
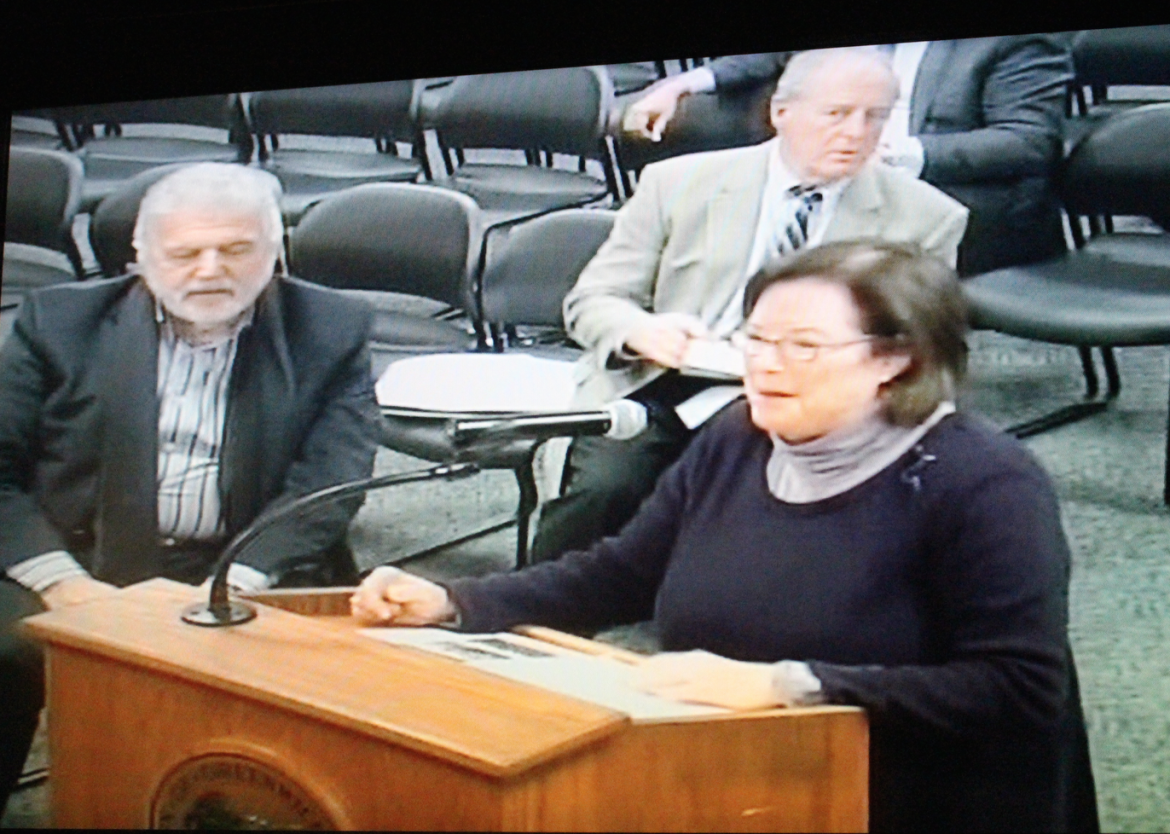
Vivian Schablin of 6 Hines Lane, whose property is located to the north, said the trees at issue are hers.
“I would respectfully ask the commissioners look at this as a new project, rather than one that has been changed, with a fresh set of eyes.”
Schablin was concerned about the storm drain and whether it would be possible to avoid cutting the roots of her trees. She was also concerned about potential damage to her stone walls and house foundation during construction. Another concern of hers was the applicant’s proposal for outdoor storage and outdoor carport. She said that with the addition of garbage cans they would become an ideal “raccoon condo.”
Schablin questioned why there is no indoor utility storage and, in particular, objected to multiple exceptions to FAR.
“I wonder if Greenwich property owners now automatically get a right for covered storage for two cars, massive closets, swimming pools, and large roof decks without the burden of FAR.” – Vivian Schablin
Schablin said that there are rooms in the spaces that don’t count toward FAR, that will be used, including the the attic and master bedroom closet, which add up to over 2,500 ft of skylight space, which will be used for a laundry as well.
Schablin complained about the P&Z process overall, pointing out that it serves to benefit the applicant. “They’re the ones driving the process. The abutting neighbors just have absolutely no idea,” she said, noting that P&Z regular meetings are not publicized.
Mrs. Alban volunteered to work on improving the communication process.
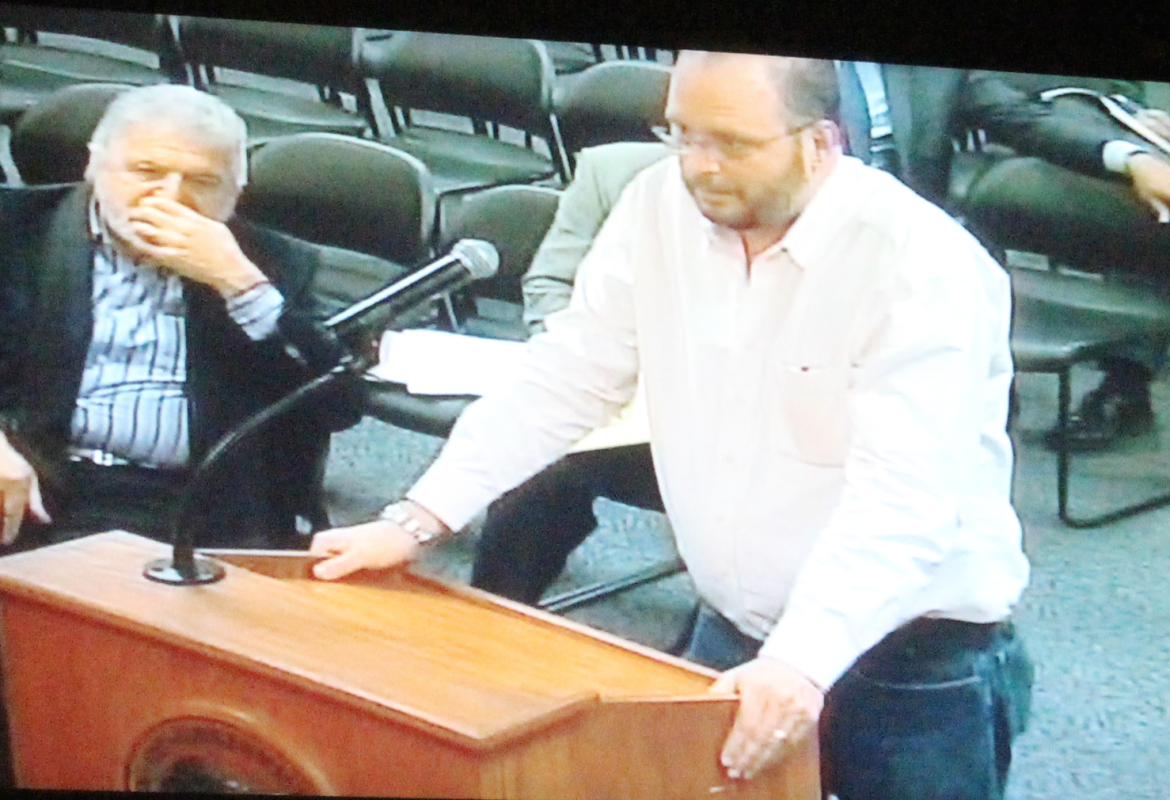 Mr. Gibb of 6 Fitch Lane described the amount of water that runs down the hill as “impressive.” “Water makes its way where it’s going to go,” he said, mentioning Hines, Fitch and Cary as vulnerable.
Mr. Gibb of 6 Fitch Lane described the amount of water that runs down the hill as “impressive.” “Water makes its way where it’s going to go,” he said, mentioning Hines, Fitch and Cary as vulnerable.
Mr. D’Andrea got the last word, arguing that the neighbors below need not be worried. “We’re cutting down the overland flow,” he said. Regarding Mr. Trinkaus’s remarks, D’Andrea said, “It’s always interesting to have someone from out of town tell us how to interpret our regulations.”
“We know what has to be done,” D’Andrea said, adding that the reason his applicant has not done test pits yet is that they will have to remove the guard rails first.
Mr. Heller explained to the neighbors that a preliminary application has no legal standing, adding that applicant has to return to P&Z and then go before ZBA.
Mrs. Alban said she still is uncomfortable with the application, which she aid utilizes every loophole in FAR.
Mrs. Ramer said that with the reduced height and reduced retaining walls, a lot of effort had been made.
“We have to balance the rights of a person to develop their property. …the second floor seems to be not to be very intrusive and is in keeping with the street. I think every house on Westview was developed with trucks going up and down. It’s messy, but that’s how construction works,” Ramer said.
Mr. Levy urged the applicant to maintain communication with neighbors.
“Without the constant harassment, we can all get done faster and more efficiently,” Mr. D’Andrea said.
“It’s incumbent on the applicant to keep everyone apprised of what’s going to be done,” Mr. Levy said.
The preliminary application was okayed with several caveats. The outdoor storage must be open on 2 sides. The egress issues must be clarified. Mr. Maitland said the applicant’s promise that no grading and fill will be done on the west side, (only on the east) and some to the south.
Maitland asked the applicant to work with Aleksandra Mok in Conservation. “You’re very tight on FAR,” he said, asking the applicant to review the attic numbers carefully.
See also:
Real Life P&Z Cliffhanger: Proposal to Develop Steep Slope on Westview is Controversial

Email news tips to Greenwich Free Press editor [email protected]
Like us on Facebook
Twitter @GWCHFreePress
Subscribe to the daily Greenwich Free Press newsletter.