A pre-application for a potential 21-unit development at 28 Hollow Wood in Pemberwick (with a total of 39 bedrooms), plus a daycare facility for 25 children was presented to the P&Z commission on Tuesday.
During a briefing the previous day, the pre-application was also discussed.
A court reporter was hired to create a more accurate transcript than those provided by Zoom.
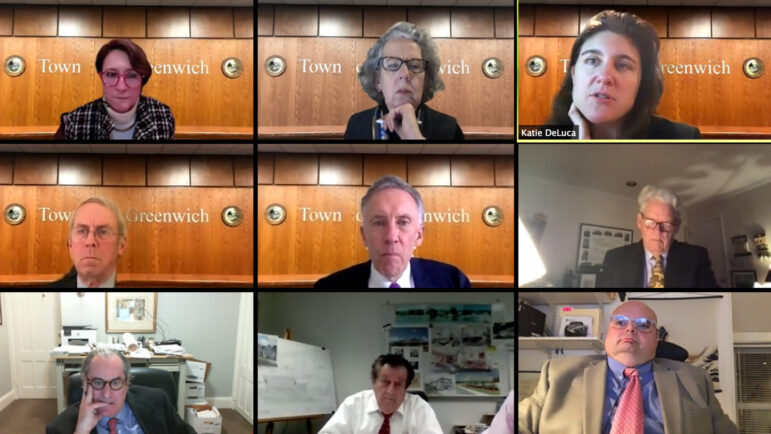
The proposal is being submitted under Connecticut’s 8-30g statute, which is intended to create more affordable housing across the State.
Connecticut towns where less than 10% of the housing stock is affordable must allow affordable or mixed-income housing proposals to be constructed except in rare cases of public health or safety.
The proposed site is in the R6 zone. But for 8-30g, R6 allows a maximum of two units on a lot.
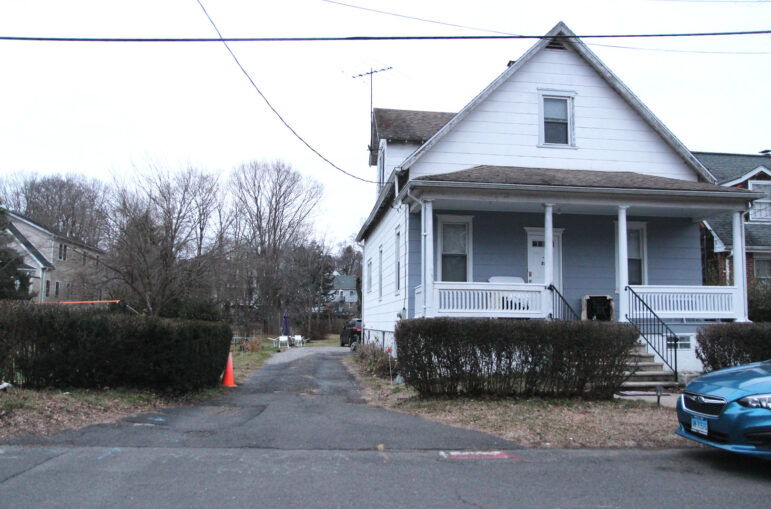
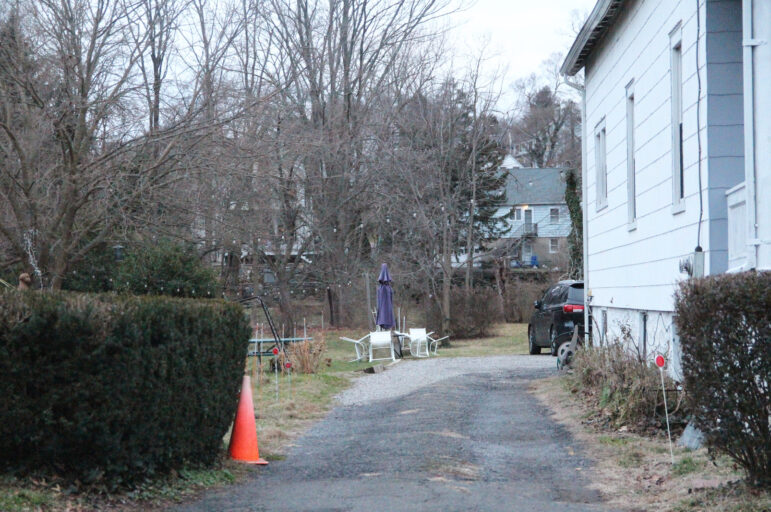
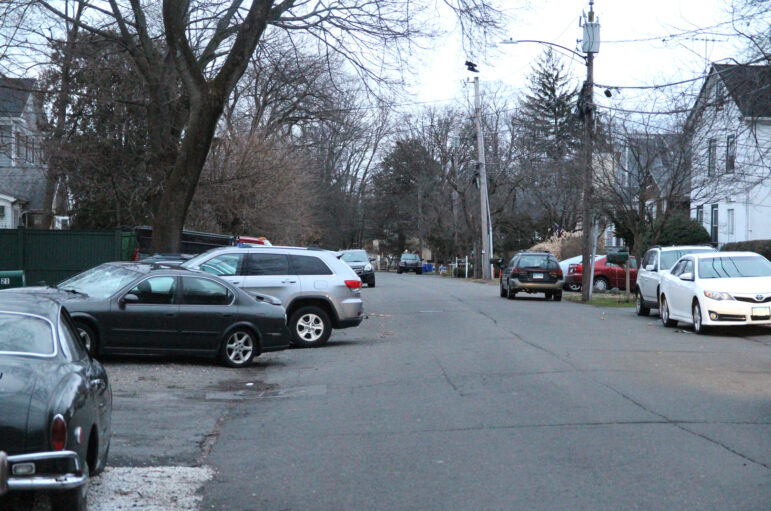
Chip Haslun, attorney for the applicant, Lamasa Realty LLC, which is registered to Anthony Manganiello of Monica Road, acknowledged that the site was located in an AE flood zone.
Haslun said his client would build the development to be FEMA compliant.
The commission noted that under 8-30g, the proposed daycare might be considered a commercial use. Ms Alban said the state 8-30g statute is silent on the issue of commercial uses.
“What I was able to learn on this topic is the underlying zone regulations control what use goes beyond the 8-30g residential,” she said, adding the applicant might be able to create the daycare center if it was operated as a non-profit or an “amenity” for residents.
The commissioners were concerned about 22 units exiting from a single curb cut and wondered how that would work given delivery trucks coming and going, as well as fire safety as the design does not include a turnaround area.
P&Z chair Margarita Alban said there had been push back across the country about affordable housing being built in high risk areas.
“It came out from the hurricanes, and people being trapped,” she said.
“I’d suggest your highest priority be to explore this issue of the flood zone, and how it affects you, not just that you need to be FEMA compliant, but that you not go afoul of what the State is thinking about,” Alban said to the applicant.
Ms. Alban asked the applicant to consider how the exterior sets of stairs would function if the daycare center is included.
“You don’t want to create a situation where anybody is put at risk by you creating affordable housing.”
P&Z chair Margarita Alban
Neighbors described how they relied on on-street parking on both sides of Hollow Wood, and, given there are no sidewalks, they said they were concerned about traffic, congestion and emergency vehicle access.
P&Z director Katie DeLuca said the 8-30g statute has existed since the 1980s and had “an extremely high bar.”
“The increase in traffic and cars having to drive around looking for parking has not been found to be a health and safety issue,” she warned.
Still, during public comment Brian Raney, who lives one street over from Hollow Wood, said he was very disappointed in the proposal.
“The elephant in the room is the 8-30g nature. It does not put the developer off on the best foot. It seems to be a thumb in the eye to this town and our zoning regulations,” he said. “And, also to invoke (the statute) in an already crowded, affordable neighborhood is a slight to the neighborhood. With the recognition that it is a working class neighborhood – and where this type of development in another part of town – say Riverside, Old Greenwich or back country might be met with resistance from the flesh-eating lawyers those folks can afford. We cannot.”
Also, during public comment, Monica Martins testified from a hospital bed to say her home at 27 Hollow Wood was directly across from the proposed development. She said both she and her son have a chronic illness that has resulted in multiple ambulance rides.
“Today I was brought here by ambulance, and it is really difficult,” she said. “I just don’t understand how anyone thinks it is a good idea to put more demands on the street right now. …It is a problem. It is real. …It is not okay to play with our health.”
Jan Carroll, a 30 year resident of Hollow Wood Lane, said she had been a witness when a child was hit by a car about 8-10 years earlier.
Like other neighbors, Ms Carrol recalled the neighborhood’s history of flooding.
“It’s not a 100 year storm,” she said. “We’ve been evacuated three times in 30 years.”
“This applicant plans to build it to FEMA standards,” Ms Alban explained. “The question is will they be able to.”
Andrea Blume, co-president of the Pemberwick-Glenville Association said she was familiar with the area and Army Corps of Engineers flood mitigation plans over the years.
“We’ve talked about the congestion, the safety, the issue with speeding – but the biggest issue is the flooding,” she said. “When we talk about a daycare, I can’t even comprehend it being a good idea to put that there. We’ve seen people taken out of there in boats.”
“Also, with the increase of 40 cars in that area, you have an increase of pollution, and an increase of impervious area when we’re already in a flood zone,” she continued. “It’s already a densely populated area…We lose greenscape and that contributes to pollution.”
Blume also questioned the need for a daycare, noting that there are several already established nearby.
Tom Conelius said his house on Hollow Wood Lane had water up to the first floor in the last flood.
Irene La Russo said her family had lived on Monica Road for 57 years and that cars park on street on both sides of the street on Hollow Wood, Monica and River Street.
“The high density of the traffic is immense….You can’t even walk your dogs on the street without having to walk onto someone’s grass. The thought of 50-60 additional people and additional cars on these roads is never going to be feasible..”
La Russo said a fire truck can barely get down to the end of River Street, much less turn around.
William Reyes of 25 Hollow Wood Lane said residents already have challenges maneuvering past UPS trucks and Verizon repair crews.
“We can’t get by,” Reyes said, adding that he had submitted photos to P&Z for the record. “It’s double side parking…You’re only giving traffic 10 ft.”
Questions on the Unimproved Area of River Street
There was also question about who owns the unimproved area along River Street (southern side of the development), which the applicant proposes to use as an entrance/exit.
Commissioner Nick Macri asked the applicant to clarify the history of River Street, including who owns it and whether any easements existed. He suggested they work with the town legal department.
“It’s a very narrow dead end,” Macri noted. “That’s one of the biggest questions. (The applicant) don’t show the development of the driveway or anything that connects it.”
“The river literally is right there,” Macri said. “Four or five houses are on that street. You can drive on it, but if you didn’t know it was there you’d never find it.”
On Monday, deputy director of P&Z Patrick LaRow said he believed the town owned the property, but wasn’t sure if it was a paper road, an easement or land owned for planning purposes.
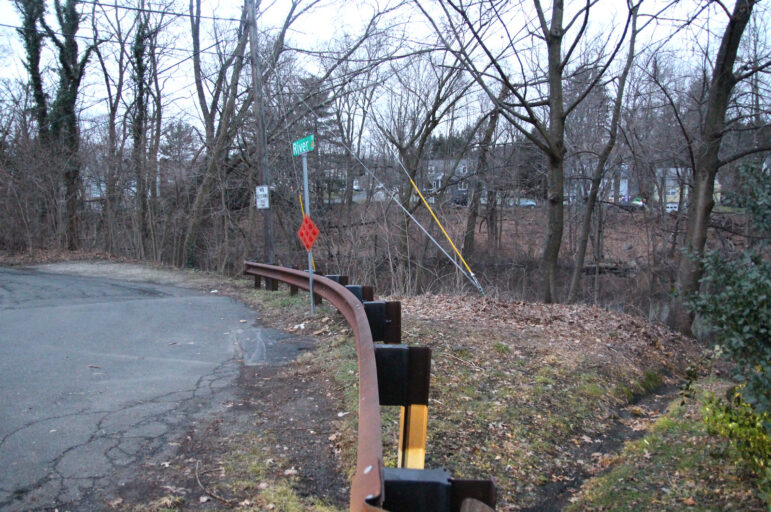
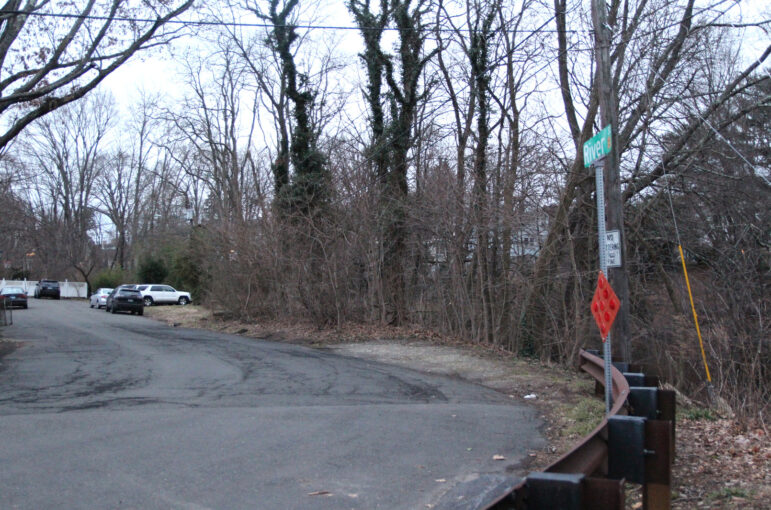
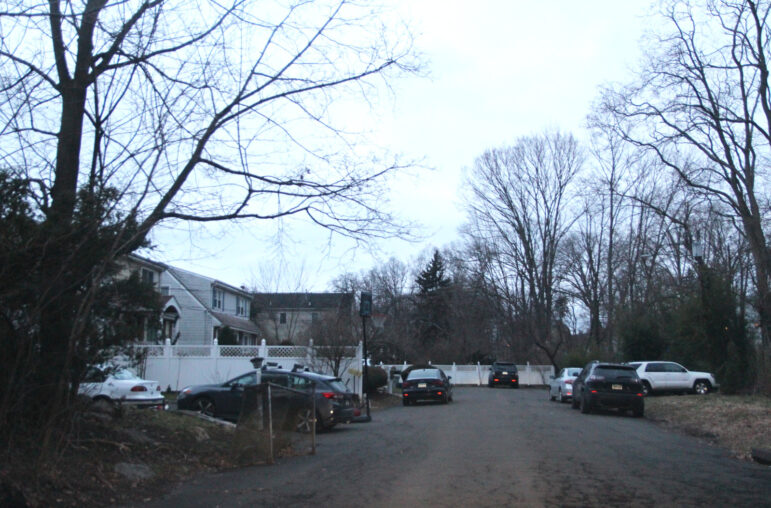
As for the FEMA flood zone, Ms DeLuca said DEEP had not supported a previous application for 120 apartments at 777 West Putnam Ave because the development was in a flood zone, though that proposal was submitted under the town’s workforce housing 6-110 regulation, not the state’s 8-30g. DeLuca said she had reached out to John Goucher at DEEP about the Hollow Wood application and awaited a reply.
DeLuca suggested the applicant to touch based with Mr. Goucher at DEEP. “We had very strong comments on the 6-110 application at 777 West Putnam and it was so strong that the application was withdrawn,” she said.
As for the design concept where residents access their units from external staircases, Alban expressed concern.
If the development does include a daycare, there was a question where would the children play, and whether they would be safe with people coming up an down the external stairs.
“I get that this execution works for flood issues,” Ms Alban said. However, she noted that the all-outdoor entrances concept was one that Greenwich’s Housing Authority had moved away from.
“A lot of what they’re doing is inconsistent with where affordable housing is headed in terms of design,” Alban said. “We can’t mandate that it be changed (under 8-30g), but I don’t believe there is enough consideration for the quality of life for the residents.”
The commission was also concerned that balconies would face parked cars (there are no garage doors). The outdoor space mostly taken up by one large driveway.
“There’s no ability to have fresh air, and the ability to sit on your balcony and look at something pretty,” Alban said during Monday’s briefing. “We’ve been trying to get people to think about giving (residents) the ability to social distance just in case this isn’t the only pandemic.”
Another concern of the commission that came up on Monday was that the development, which is a half mile to West Putnam Ave, is not convenient to public transportation. After walking the half mile, a pedestrian would have to cross four lanes of traffic to get to the bus stop.
The commissioners also asked the applicant to explore their utility issues, including sewer capacity.
Ms Alban said unlike smaller 8-30g applications in Greenwich, the facade proposed for Hollow Wood did not mesh with the existing streetscape, though she noted the commission could not mandate that.
She appealed to the applicant’s “goodwill” in creating a street face consistent with the neighborhood to fit in with single or two-family homes.
She suggested they consider reducing the scale to what other builders have proposed – something closer to 12 or 15 units, and allowing for more open space.
Ms Alban brought up the pandemic and the possibility of future pandemics.
“I’ve personally been in touch with the State about the issues raised in the pandemic and whether they need to be considered in affordable housing,” she added. “We do ask you to consider whether or not the residents will have access to social distancing, open space, and play areas. I’m not clear your design with shared landings will work.”
She also suggested the applicant reach out and talk to the neighborhood association.
The commission and the P&Z director both repeated the town’s position.
“The burden of proof really falls on us,” Alban said. “There has to be really significant reasons (to reject an 8-30g).”
“That’s why the commission is asking for as much information as we can get from the applicant,” MsDeLuca said. “This isn’t a final application with standing with the court. The burden lies with the commission to prove there is a health and safety issue.”
The applicant was assigned homework, and their next step would be either return again as a pre-application or to file a preliminary application.
See also:
Jan 3, 2021
P&Z Watch: Extension to 2023 Granted for Multi-Family Development Approved in 2013