At Monday night’s annual meeting of the Old Greenwich Association, the crowd was shown the newest renderings of the proposed renovations and expansion at Old Greenwich School.
The school building committee chair James Waters reviewed the 120+ year old school’s host of deficiencies including lack of ADA accessibility resulting in children unable to navigate flights of stairs being taught by substitutes on the ground floor away from their classmates, repeated instances of sewage flooding inside the building, and lack of a secure entryway.
Last summer when the proposal was presented as a pre-application to Planning & Zoning, a vintage postcard of the school pictured the building with no grand staircase. In fact, the existing staircase was added in the 1990s and was not a replica of the original design. This made it easier to envision a renovated building with a ground level front entrance.
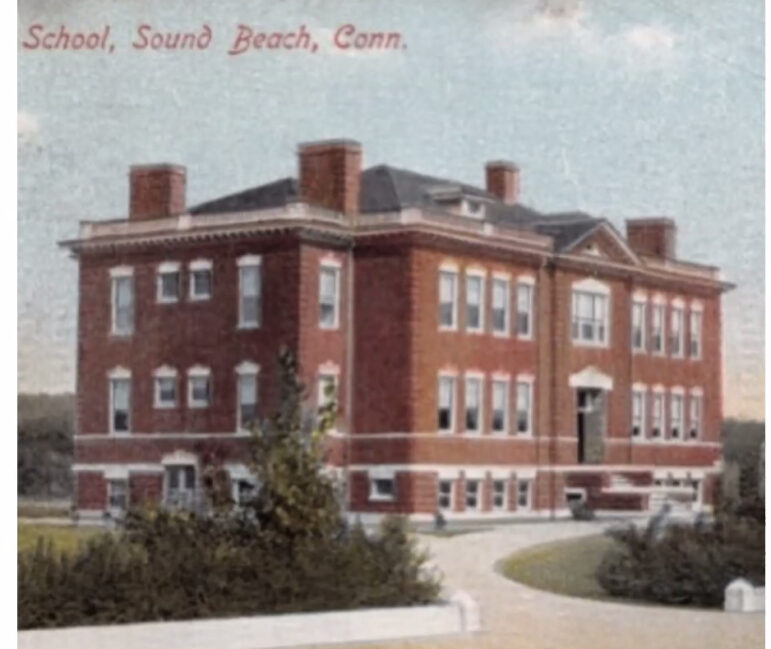
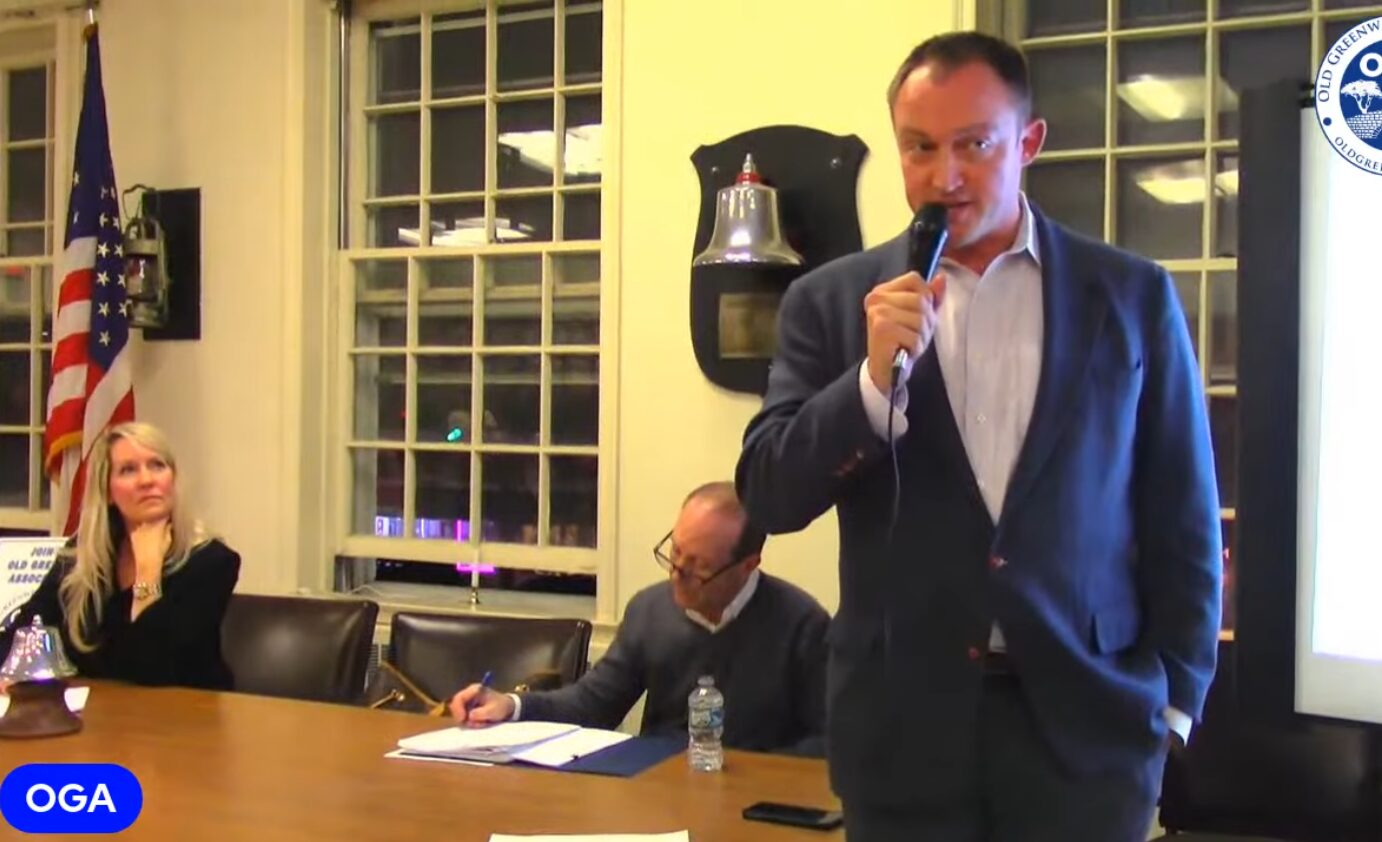
At the annual Old Greenwich Association meeting, Old Greenwich School building committee chair James Waters shared current renderings of the front entryway and kindergarten addition at the back of the building. Jan 29, 2024
On Monday night, Mr. Waters said significant work was planned for the entry plaza and the back of the school where there will be a new addition. Also, significant work is planned to address drainage and sewer problems.
The re will be building wide HVAC and a sprinkler system.
There will be at least one classroom per grade level that will be ADA compliant as required by the 2010 ADA standards, and the plans feature an elevator.
Water said the US Dept of Education’s Office of Civil Rights had signed off on the plan.
“Anybody who is in a wheelchair or who is on crutches is not going to need to enter the school by a dumpster,” Waters said. “They will be able to enter through the front door with dignity.”
As for security, the front office be moved to the main floor.
“Security protocols ask that the office have a direct line of sight for people who arrive through the main entrance,” Waters said.
Waters said feedback from the community was that the plaza was very important, and that will remain a key feature.
Five trees will be re moved, but they will be replaced with 13 trees.
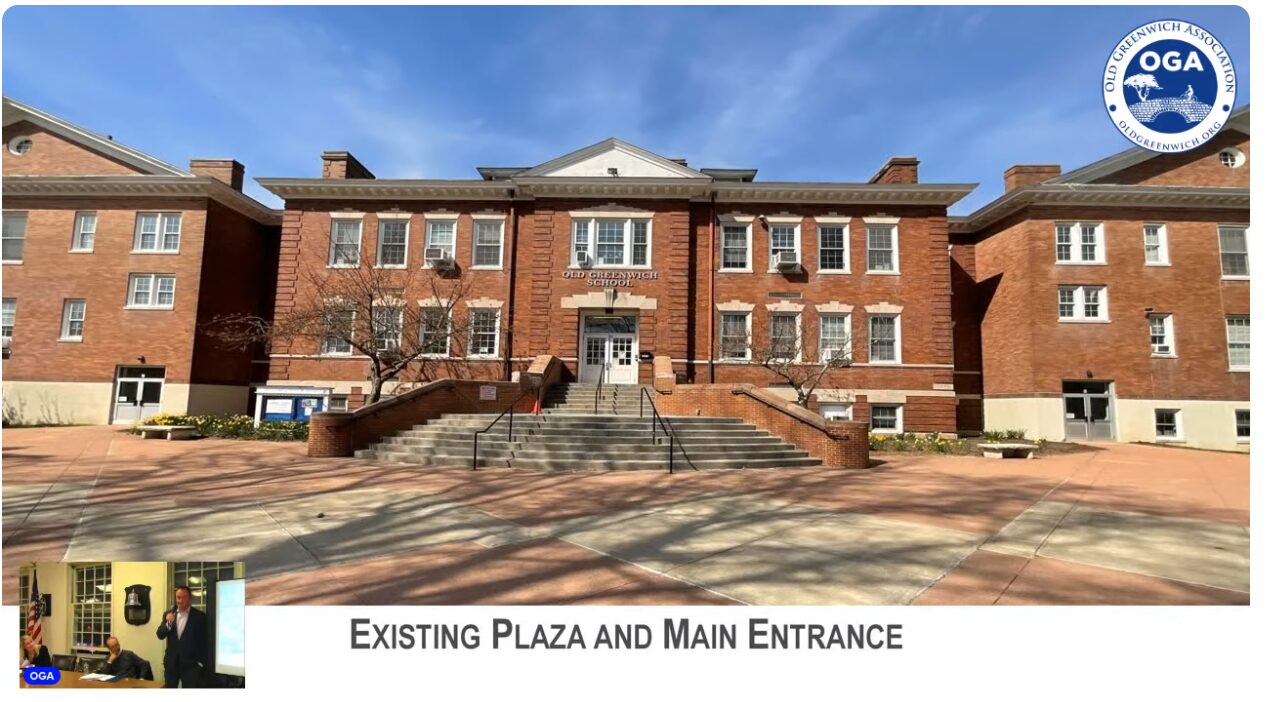
Building as it looks today.
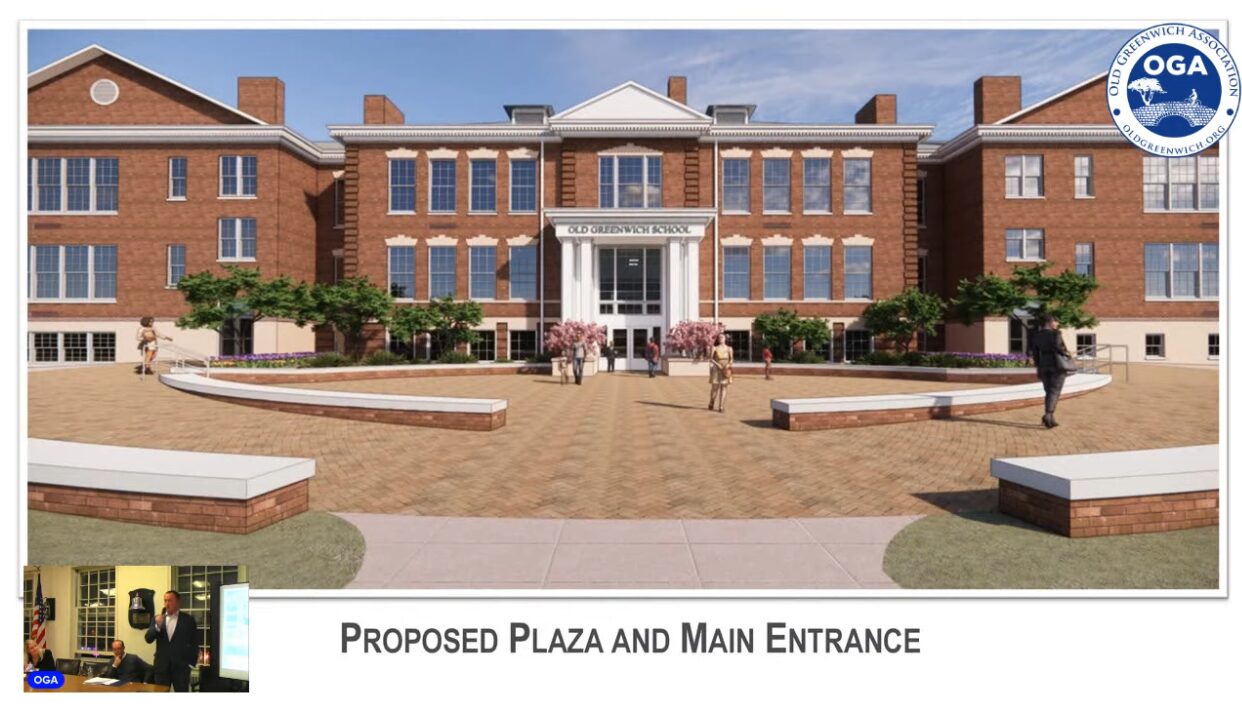
Rendering of building front stairs removed leaving one single entry for everyone on the main floor.
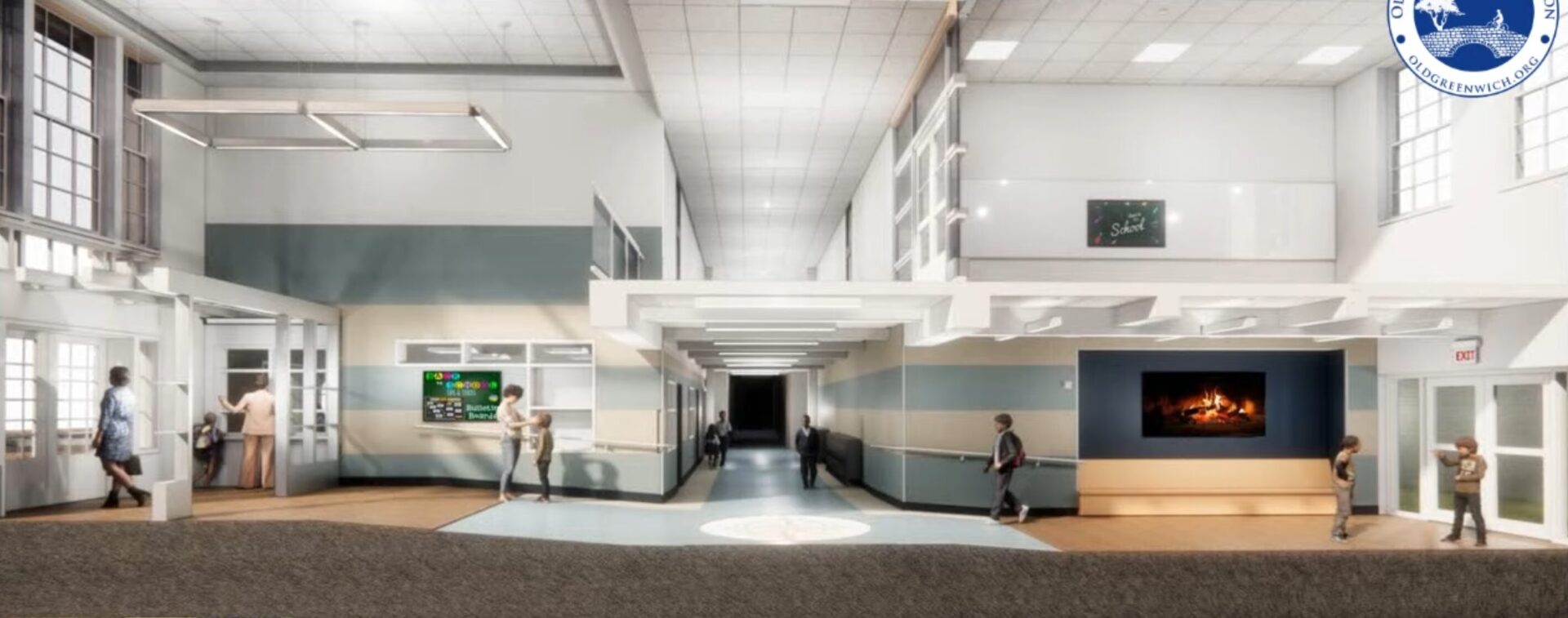
The front entrance will feature a secure vestibule.
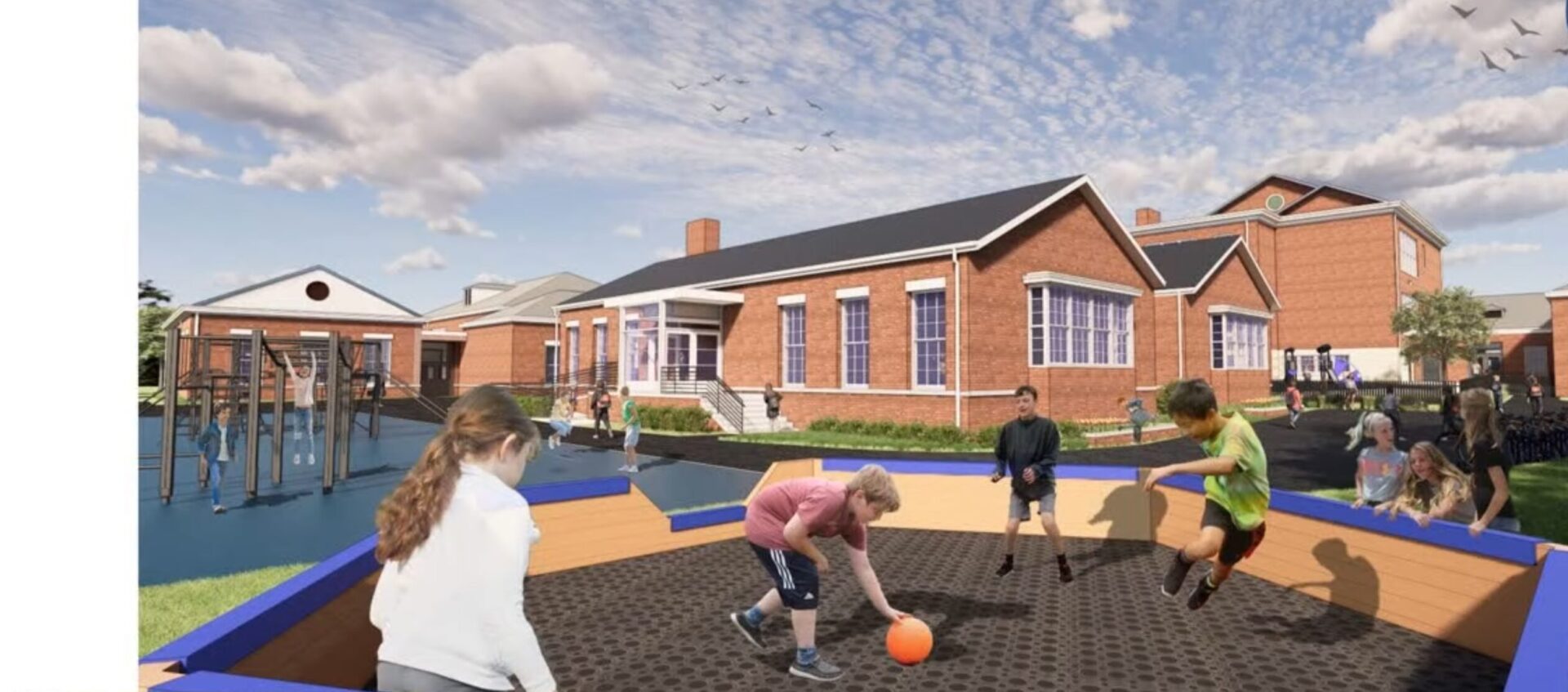
View of addition from southwest corner with playscapes.
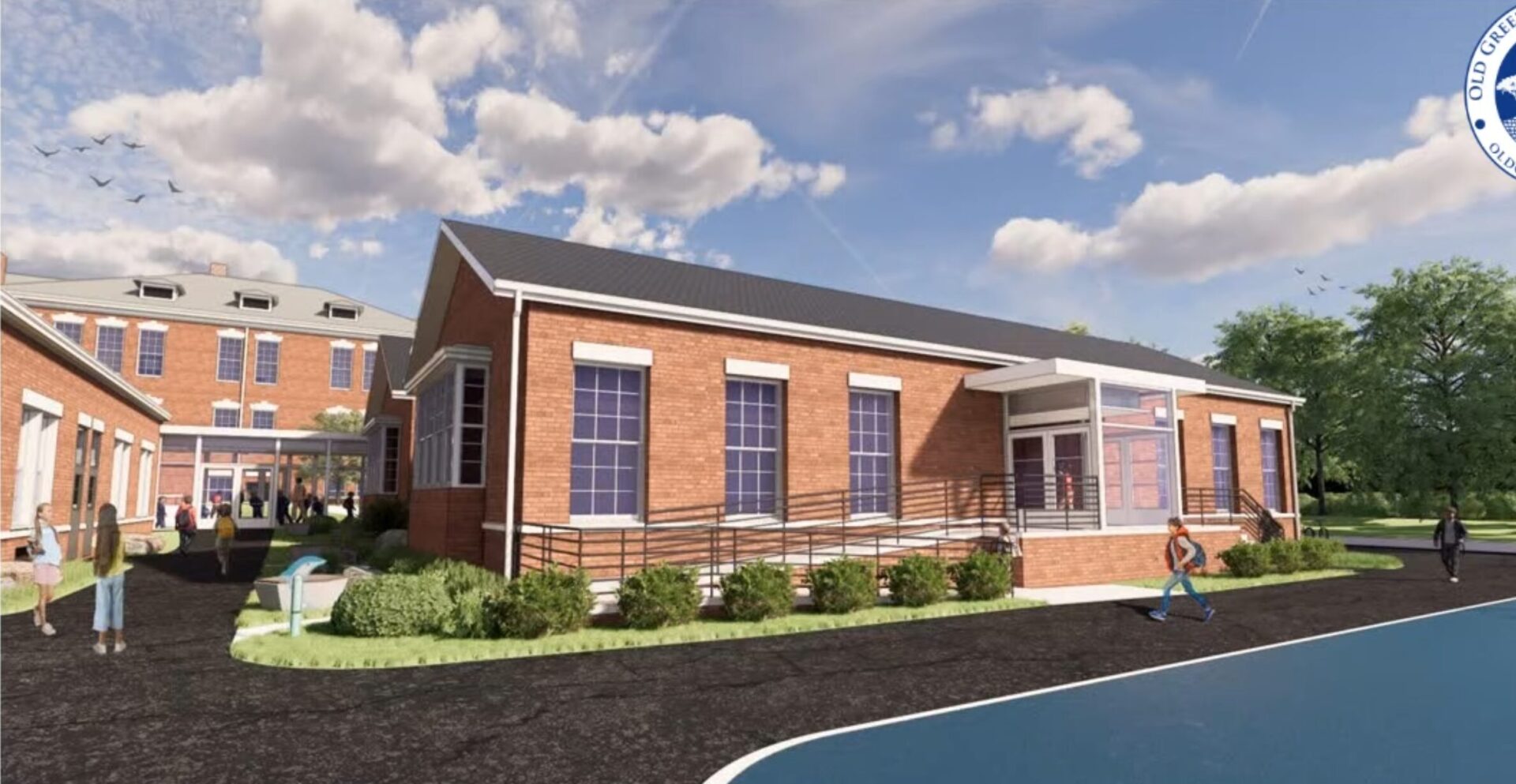
View of addition from different angle.
Timeline
Back in 2021 the feasibility committee was formed and Ed Specs were approved.
In 2022 the building committee was formed.
In 2023 the building committee hired the project team and embarked on the schematic design. Also, the BOE tweaked the Ed Specs and the budget was revised. In October 2023 the Planning & Zoning commission approved the Municipal Improvement, followed by the RTM.
Further, in 2023 the Office of Civil Rights approved the plan.
“That approval, by the way, requires we start construction in summer 2025,” he sad. “And if there’s any changes to the project’s design or schedule, their approval is rescinded.”
Waters said drawings had just been completed and estimators would have numbers in about a month.
The building committee and team will seek funding approvals from the BET and RTM.
There are also plans to go to Planning & Zoning commission for Site Plan approval.
Waters said the team was working on a phasing plan, and construction documents are anticipated to be completed this summer.
Lastly, Waters said State funding will be pursued.
“This project is estimated to get about 15.6% reimbursement from the state. That’s a lot of money – about $7 million that we’re going to get back,” Waters said.
He said while he’d like to get the project started sooner, it was important to wait for the state process to unfold.
“If you want to get that money, you have to wait to go through the state process before you go out to bid,” he said.
From there the phased, occupied renovation will take 30-36 months, starting in summer 2025 and finishing in summer 2028.
The latest estimated budget for the project is $45.0 million.
“Thank all of you and all of the members of this building committee for supreme mission focus,” said Waters who was previously a Navy SEAL. “This team is all about mission focus.”
Last week First Selectman Fred Camillo presented his budget for FY ’25 to the Board of Estimate and Taxation. His school capital budget included $43 million for Old Greenwich School (and $2 million from last year).
“We don’t want to be sitting here talking about this next year because it’ll probably be $50 million,” Camillo said.
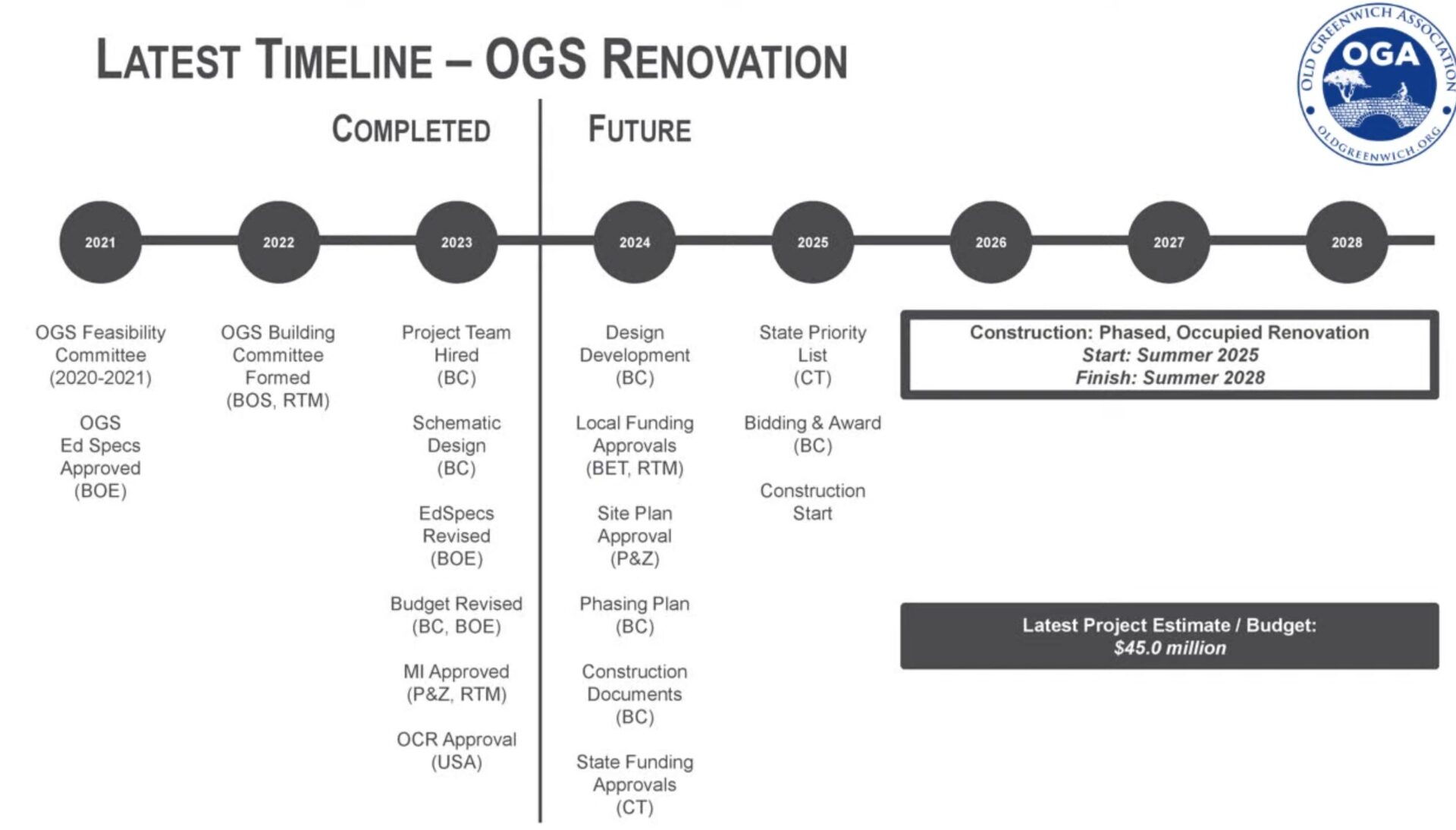
See also:
Jan 24, 2024
P&Z Watch: Many New Faces Testify; Old Greenwich School MI is Complete
Oct 3, 2023