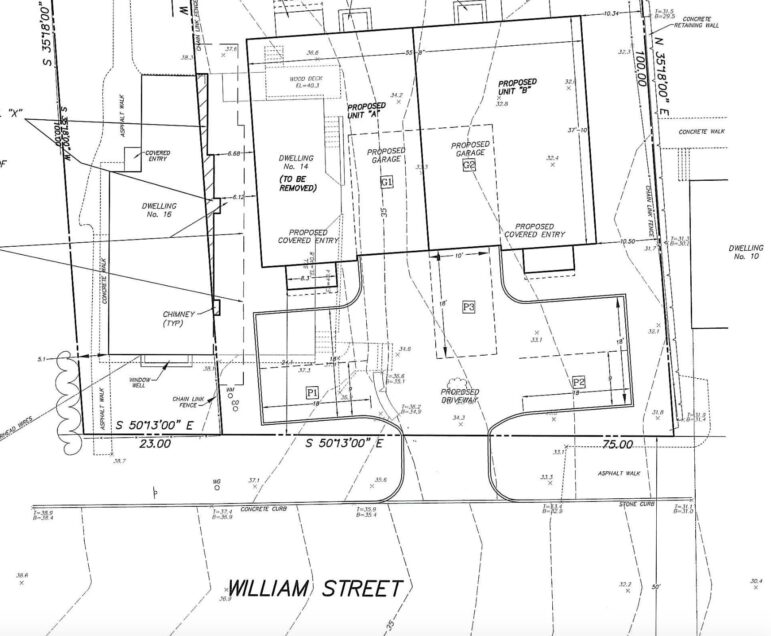A unique application that went before Greenwich’s Planning & Zoning commission on Tuesday was years, possibly decades, in the making.
Byram residents are familiar with what looks like a two-family house on William Street but is actually two properties that have had separate owners since being constructed around 1900.
Over the years neighbors have complained of blight as porch, steps and walls collapsed, and sections of the roof gaped open.
The situation was part of the impetus for the town’s recently expanded nuisance ordinance.
Lettering on a demolition sign have faded to near oblivion.
The single structure is actually two different properties – 14 William Street and 16 William Street.
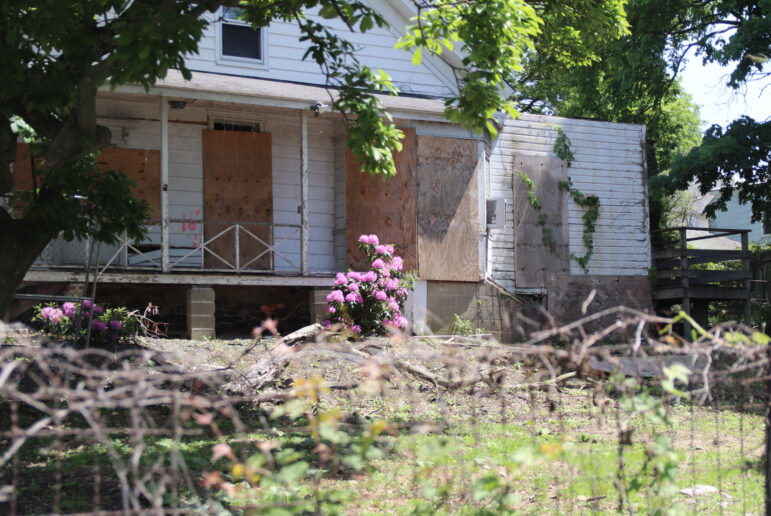
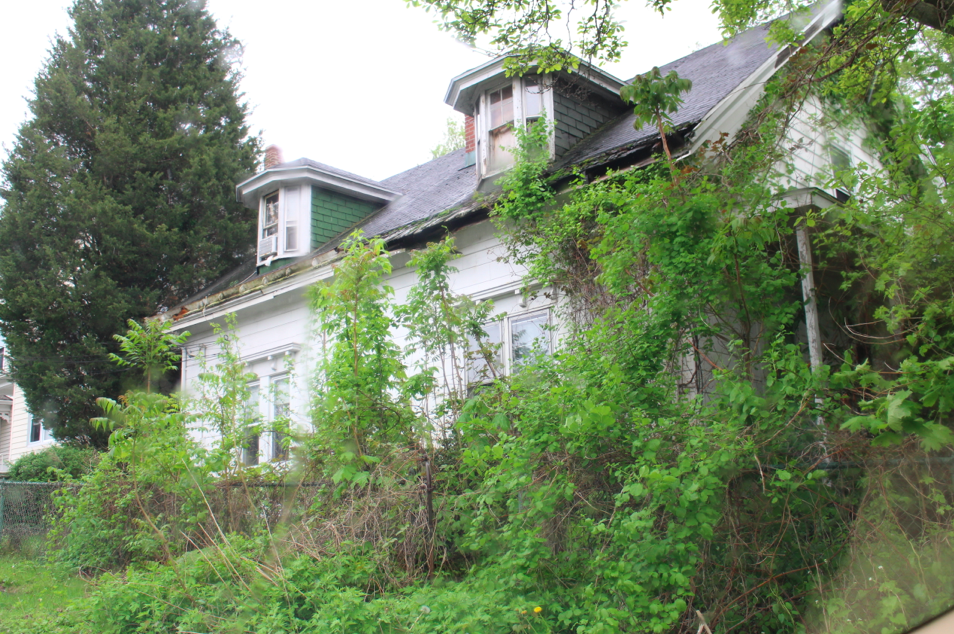
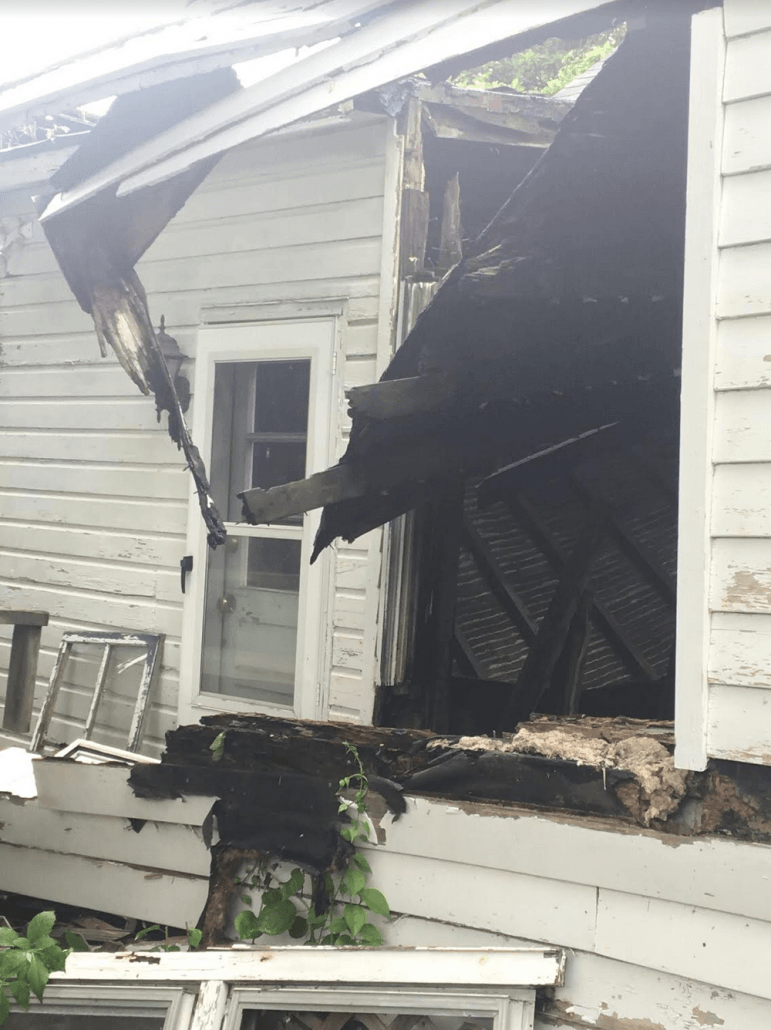
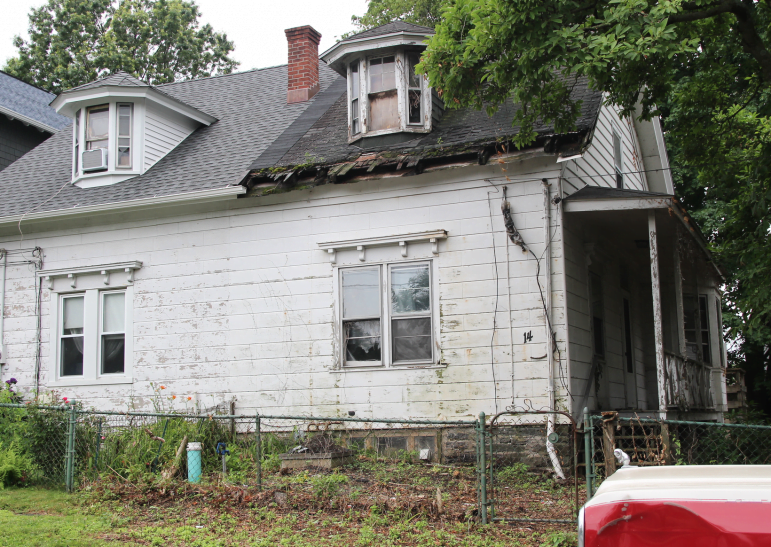
The situation is that #14 encroaches onto #16, which has hindered resolution of many issues over the years.
The owner of #14, Byram Properties LLC, wants to demolish the portion of the structure that encroaches, re-side the west side of #16, and build a new detached two-family house at #14.
Technically there are two applications. First is for a final subdivision to revise the common property line between #14 and #16, and transfer 51 sq ft of property from #14 so it no longer encroaches onto #16.
Second is an application for Final Coastal Site Plan and Special Permit to build the new two-family house.
The situation got stranger on Tuesday night at P&Z when the applicant asked if they could define the lot line after they demolish one side of the structure.
Engineer Tony D’Andrea proposed what he described as “a very good plan for the redevelopment of 14 and 16 William Street.”
D’Andrea said the essence of the application eliminating the encroachment of 16 onto 14 by approximately 51 square ft.
“We won’t know the exact area until the demolition is done and the re-siding is done,” D’Andrea said. “We just hope that the commission recognizes that the final delineation of the lot line will differ slightly, but the intention is the same.”
The commission demurred.
“How do you approve a lot line (if) you don’t know where it is?” asked commission chair Alban.
“We’re asking you to approve it following the exterior wall of #16 after it is re-sided. It’s a very simple concept I hope,” D’Andrea said.
D’Andrea said the owner of #16 wished to continue to reside in his home throughout the demolition, repairs and beyond, so timing was of the essence.
The owner of #16 is Henry Lee Fong. His property is on .0530 acre, according to the assessor’s office.
The property at #14 is .1740 acre. It is owned by Byram Properties LLC.
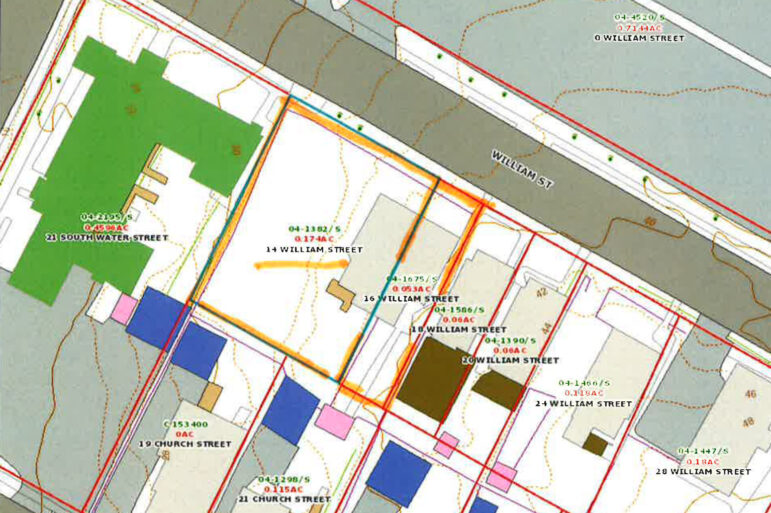
D’Andrea said once #14 is demolished, the side of #16 could not be left open and exposed.
“You can’t leave (the wall) open,” he said.
“It’s not a simple legal concept at all,” said commission chair Margarita Alban. “The lot line follows the land, not of a building standing on the land.”
“Sorry….Lot lines, for any of us who have bought a house, are not based on a structure. They are based on the land – the longitude, the latitude, the number of feet on the land.”
Everyone agreed it was urgent to proceed with the demolition and remedy the blight.
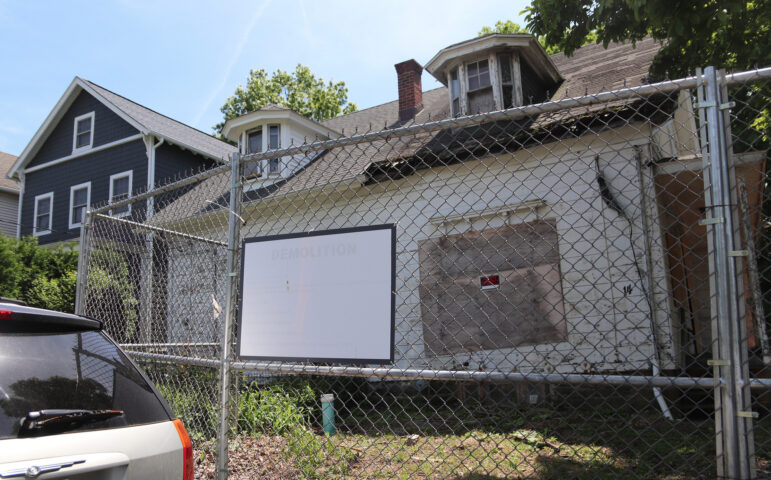
The commission suggested the applicant instead propose a lot line where they think it is, not following the exterior of the house, proceed with the demolition, and return to the commission with a revision if the lot line proves to be inaccurate.
“Tell us a lot line that is based on the earth,” Alban said. “We will approve that lot line and we have your hand in commitment that if that lot line is revised as you discover the contours of the building that has to come down, come right in and get a revision from us.”
Mr. D’Andrea explained some of the applicant’s challenges.
“The foundation for the new dwelling is close to the underpinning we’ll do for #16. They need to be proceeding almost simultaneously. We’re going to excavate to get the footing we need for #16 and at the same time consider the foundation for #14,” D’Andrea said. “We don’t want them to undermine each other.
He said not to do them simultaneously was an “impractical imposition” on the owners and the developer.
The commissioners said they’d like for work on #16 to be completed, including new foundation, re-facing and issuance of Certificate of Occupancy prior to the application for zoning permit for new two-family at #14.
After discussion on the subdivision and lot line, there was some discussion of the site plan.
Previously the applicant was issued a Zoning Board of Appeals variance of required lot area to permit the construction of a new two-family dwelling.
After conveying land so that #16 is entirely within its property, #14 will be approx 7,426 sq ft and compliant with front and side yard setbacks.
They’d also plan to provide more parking than required considering parking is at a premium in the neighborhood. They propose two garages and potential for two spaces on each side of the front of the building where currently there is a tree.
Both the applications were left open.
