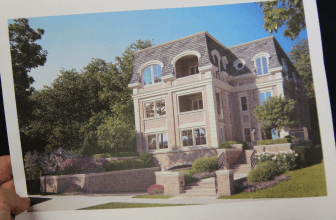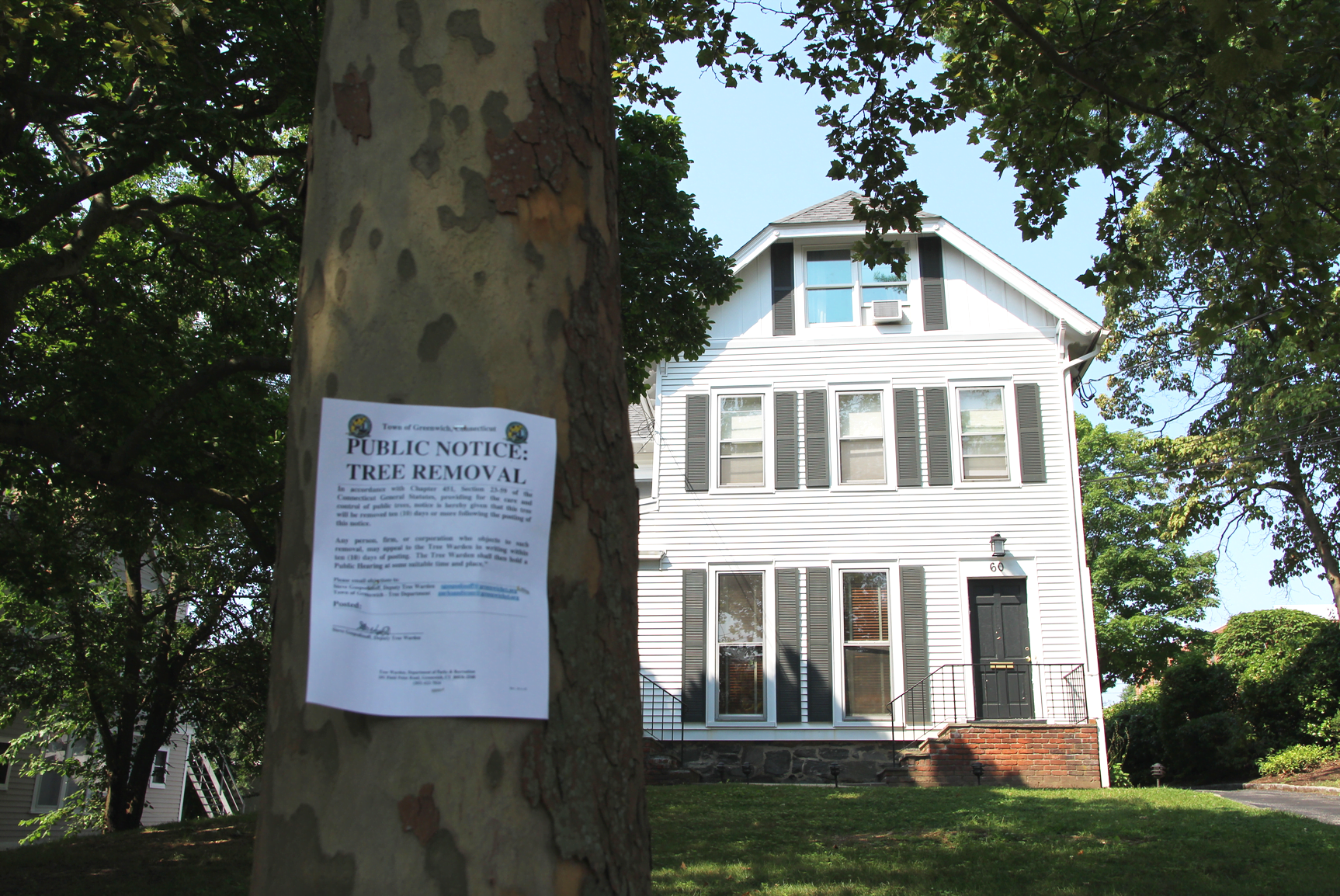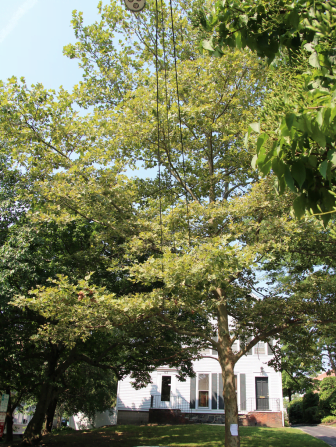At the last P&Z meeting, an application for a controversial multi unit apartment building at 62 Mason Street was again on the agenda.
The existing house was built in 1890. It will be demolished to make way for the 7-unit building that includes 2 units of workforce housing.
The application is submitted under the town’s 6-110 regulation, which is intended to incentivize moderate income “workforce” housing by giving a .9 FAR instead of what is allowed by regs, a .3 FAR.
Issues with the proposed building have focused on its bulk and mass.
Commissioner Nick Macri led a discussion on how to give the mansard-roofed building a more vertical appearance.

The roof will feature a bulkhead and terraces for each of the four units on the second and third floors. They will not be visible from the street as they are behind a 3 ft parapet.
“There is now a vertical piece of brick going through,” said architect for the applicant Steven Mueller.
After a long discussion on the building’s architecture, P&Z chair Margarita Alban led a discussion on the driveway and trees.
At the previous meeting, P&Z asked the applicant to consider locating the driveway on the north side to save a Sycamore (London Plane tree) and a historic Magnolia.
They were also asked to consider putting the garage entrance at the rear of the building via the town’s municipal parking lot.
There is precedent for accessing parking via a town lot at Tiffany’s.
Doing so would spare three trees including a Maple, Sycamore and historic Magnolia.
“We have not changed the drive at all,” Mueller said.

“The shell game going on with the trees was disturbing,” she said to attorney John Tesei who represents the applicant.
Alban brought up the Magnolia tree on the property, which is likely as old as the 1890 house, and how it was initially to be retained.
At the last meeting applicant said the Magnolia was unhealthy and had to go.
On Sept 5 the developer Mr. Orlando said, “We’re doing everything imaginable to preserve the Magnolia.”
“The tree warden says it (Magnolia) can survive with a split trunk for a long time,” Alban said. “Now you’re going to save the Sycamore (a town tree the applicant got permission from the tree warden to cut down) but the tree warden says a Maple Tree has to go?”
 “All of this would be addressed – save the trees and preserve the streetscape – both issues could be addressed if it was possible to enter from the rear,” Alban said.
“All of this would be addressed – save the trees and preserve the streetscape – both issues could be addressed if it was possible to enter from the rear,” Alban said.
“No one is playing a shell game,” Tesei said.
“I thought the Magnolia was being saved and you suddenly come forward and you deemed it unhealthy,” Alban said.
Tesei said the applicant had wanted to save the Magnolia but an Arborist was brought in who observed it had a split trunk.
Landscape Architect Wesley Stout said they couldn’t have the entrance from the rear due to limitations of the “front building line for Mason Street” which he said prevents them from pulling the building forward toward Mason Street.
The commission persevered.
“If the town gave you two parking spaces to create this entrance from the rear, what if you began the descent from the westerly edge and put retaining walls on each side, does that begin to get you there?” asked Dave Hardman.
The applicant’s engineer Tony D’Andrea shook his head. “It becomes a steep tunnel. It would be difficult to make the turn.”
He said coming in from Mason Street offers a larger radius to turn into the driveway.
“We have a tight parking lot, and the parking spaces and aisle are all limited. I understand you’d gain some length of run, but you’d need more than 2 spaces to have sidewalks and railings,” D’Andrea said.
“We try to keep slopes not more than 5%…so doors don’t slam shut on us,” he added.
After no progress was made, Ms Alban wondered whether the applicant might reduce the number of units from seven to five, which would reduce the bulk of the building, decrease parking requirements and save both trees and historic streetscape, but in turn the extra FAR incentive would also vanish.
“I’m struggling with the impact of this structure,” Alban said.
Mr. Tesei suggested the commission take another look at 6-110, the regulation that incentivizes workforce housing.
“It’s in the regulation change, and every project that has come up has caused some consternation. I’ve been through a couple of them,” he said. “It gets back to the noble intent of the regulation versus other factors commission members are concerned about.”
“This project on a mathematical basis is providing 28% (workforce housing). You sit here as you’re doing now balancing priorities. The priority was decided, rightly or wrongly, that moderate income housing was worth the struggle that you’re going through now. At the end of the day, to fulfill that goal of increasing moderate income housing in Greenwich, this is typical of what this will take,” Tesei said.
“Maybe rethink the regulation itself,” he added. “You might want to reduce the particular zones. Overall, is this a dramatic change to a super pristine street? The answer is no. Most of this building’s bulk really is on the east-west line.”
“Trees can be replaced. We can enhance the landscape enough so you get that replication in a matter of a few years. That will basically make this a memory,” Tesei said. “If we could save the Magnolia we would.”
There was discussion on narrowing the width of the driveway and pushing it to the north.
“My intent was to have a center aisle. You’ll lose spaces if you push the drive to the north,” D’Andrea said.
Mr. Levy disagreed. “Come here I’ll show you,” he said. He suggested moving core elements including the elevator and stairs to the south.
“I appreciate the efforts,” Tesei said. “This works on a number of levels. That was an excellent idea.”
Alban said the item was a “must close,” but offered the applicant a chance to return in two weeks.
“How would you feel about coming back in two weeks with these changes and we’ll be done with it?” Alban asked. “Modify the driveway and make the architectural adjustments and we’ll put you on the agenda first.”
There was some discussion about how the process went awry with this 6-110 workforce housing application, and changes that might be made in future.
Ms. Alban noted the applicant had been before the ARC multiple times before coming to P&Z commission.
The applicant redid their design at the behest of ARC, but P&Z didn’t like the result.
“It got too circular,” Alban said.
“We should have a discussion about the whole process,” Tesei said.
“What we really want to do is have the commission sit with the applicant at a pre-application hearing where we can summarize our take on your proposal,” Alban said. “You give us a sketch and we give you our input in writing. It would not be binding. We see over and over again that everyone told you it was okay, and then we don’t like it. And you’re stuck and we’re stuck.”
“We’re on the same page. To have the applicant come in early, so he’s not spending a lot of money. It can backfire with preliminary (preliminary site plan), which doesn’t count. Everything goes through you,” Tesei said to the commissioners.
See also:
Sharp Words Exchanged at P&Z Meeting on Proposed 6-110 Development at 62 Mason Street Sept 5, 2019