At the Dec 20 P&Z meeting, the commission reviewed an application for changes to the former Homestead Inn, which dates back to 1799. The applicant, 420 Field Point Propco LLC purchased the property from The Homestead Associates LLC on Oct 28, 2021 for $7,500,000.
The restaurant and inn are currently closed. Phase I is underway with interior renovations. Building permits have been issued and Phase I, which includes mostly interior work on three of the buildings, is underway, given it did not require site plan approval.
The proposed site plan and special permit would reduce the number of guestrooms from 19 to 14 through the creation of suites.
Four existing buildings would be renovated: The Manor House (9,262 sq ft three-story wood-framed building), Carriage House (three-story, 4,682 sq ft wood-framed building), Cottage House (single story 978 sq ft wood-framed building), and the two-story wood-framed Barn, that would be relocated and total 3,795 sq ft after the addition of a 531 sq ft garage. The Barn is currently used for storage.
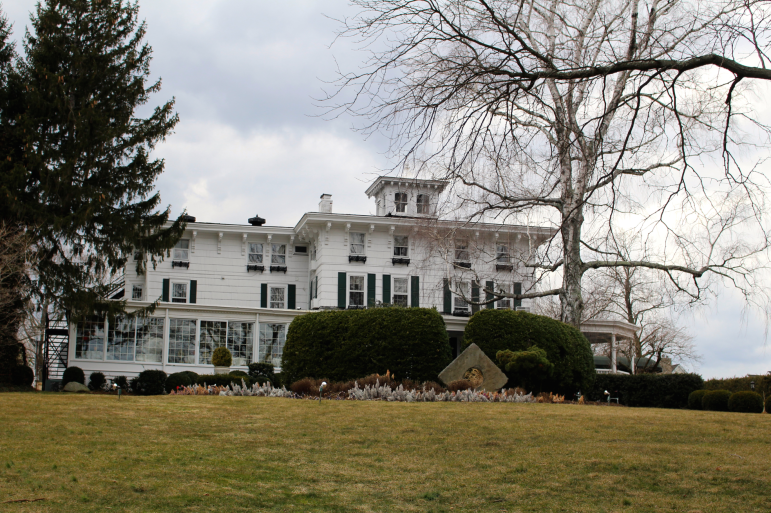
One new building is proposed. “The Stables” would be a 4,256 sq ft, two-story, wood-framed building with 9 parking spaces.
Existing buildings would maintain their footprints and undergo “a dramatic upgrade” to bring them up to code, including new doors, windows ceilings and walls.
The property is 2.73-acres in the residential R-20 zone (Single Family Residence 20,000 square feet).
Parking spots would increase from 42 to 54 to come into compliance and accommodate both a 120-seat restaurant and hotel guests. The existing restaurant would occupy the current area and not be expanded. Changes to the restaurant would be Phase 3.
Attorney for the applicant Tom Heagney said the owners had also developed Gray Barns on the Silvermine River.
“This would be more focused on the inn aspect of this versus the restaurant end of it, versus what is at Gray Barns. The point is to really renovate these buildings and bring them back to the charm they had.”
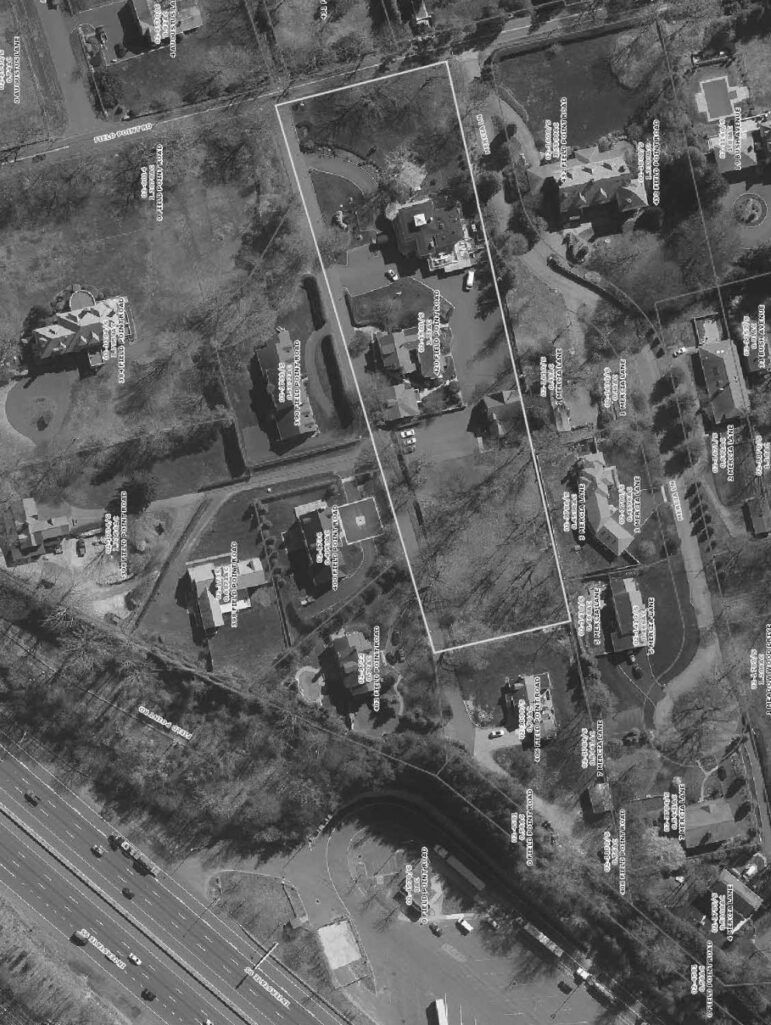
Neighbor Concerns
A private sewer line has existed for many years that services 420 Field Point Road and 6 residential properties. A formal sewer easement agreement is pending with the town Sewer Division.
Attorney Chip Haslun, representing neighbors, said the information regarding the sewer line was coming slowly and requested better transparency. He mentioned previous issues with the grease trap.
“We have not agreed to the easement language that Mr. Heagney has submitted to the commission and to Sewer,” Haslun said. “Obviously a sewer for commercial use like this, which they’re sharing with residential use, particularly if a restaurant comes back into play, you can see from the Sewer notes there have been some issues in the past with the grease trap and grease going down the line into the Shore Road hookup.”
Attorney Tom Heagney for the applicant said the common sewer line that starts at Field Point Rd and goes east to Shore Road, and goes through two properties before reaching to the town main.
“The property owner of the inn would be responsible for repairing and maintaining the sewer line from Field Point Rd to Shore Road,” Heagney said.
Ms Alban said any repairs to the private line would have to be done before final approval from the Sewer Division.
Ellie Brown from adjacent property at 1 Mercia Lane said she was concerned the plans would depreciate her home value.
She said for many years she’d had problems with guests of the Homestead Inn driving down and parking in her driveway and walking in her garden.
“They want the rich and the famous. How do we know who is coming for a week or a weekend? That’s alarming.” she asked, noting the inn is located in a residential neighborhood. “I’ll have them right behind me now, instead of the empty barn. The stable will run the whole length.”
She questioned the applicant’s plans to relocate the 200 year old barn, which is 10 ft from her house and was home to feral cats, rats and raccoons. She urged the commissioners to come take a look at the barn, including the back.
The proposal is to move the Barn and create a 1 guest suite on the ground floor and 2 guest suites on the second floor, in addition to the new attached garage.
Ms Brown also said she’d like to know where the garbage and recycling would be located on the site plan.
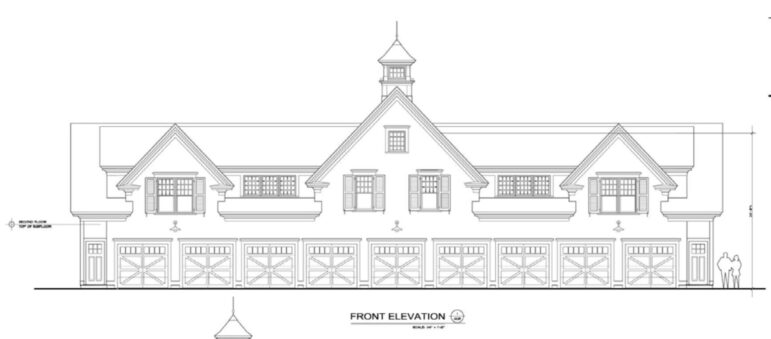
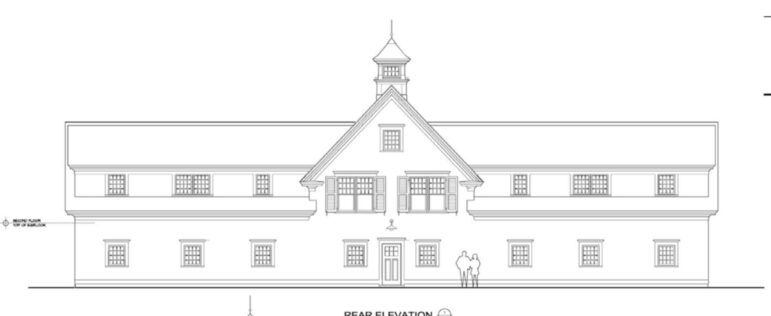
Lastly, Ms Brown said construction of the proposed the Stables building would be close to her house and tall enough that guests would look “smack into her windows.”
Ms Alban said the commission would visit in person and look to ways to protect Ms Brown’s property.
Alban suggested the applicant install a fence and plant fast-growing Thujas along the property line.
Attorney Heageny said the Stables would actually be 15 ft from the property line, but he would talk to his client about evergreens and fencing.
The commissioners agreed to take a look at the property in person.
After public comment the item was left open.
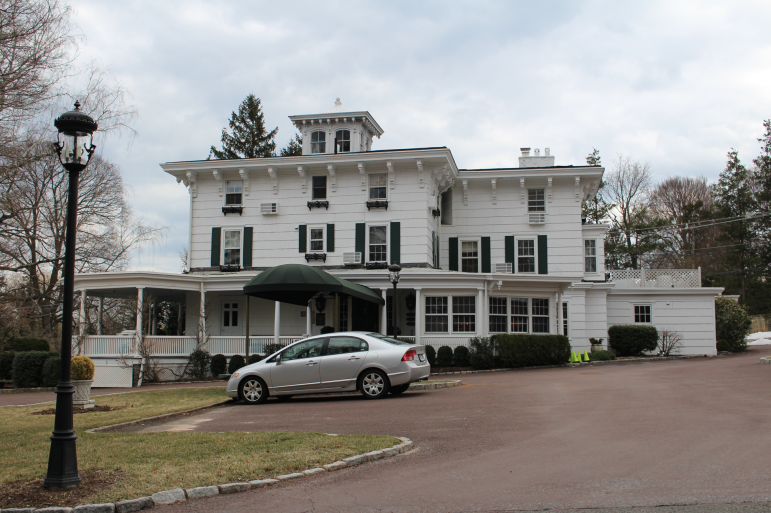
See also:
P&Z Watch: Pre-Application Submitted for 10 Houses in Cluster on 28 Acres in Back Country
Up to the Minute Greenwich Property Transfers, Dec 8-14, 2022
Up to the Minute Greenwich Property Transfers, Dec 5-7, 2022
P&Z Revised Outdoor Dining Reg Adds Teeth: Violations Risk Immediate Closure
P&Z Votes to Implement 50 ft Setback for Chicken Coops to Keep Rats At Bay