During Tuesday’s Planning & Zoning meeting applications to redevelop 97 and 99 East Elm Street were combined and reviewed in tandem.
Two old single family houses have already been demolished on the properties.
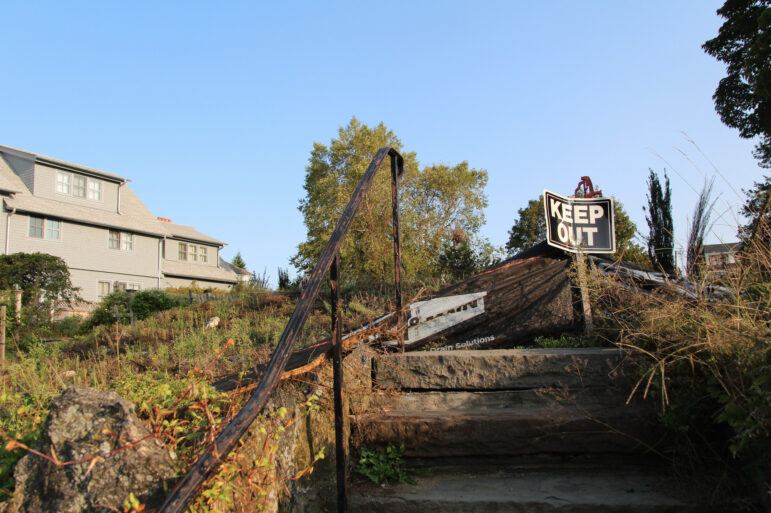
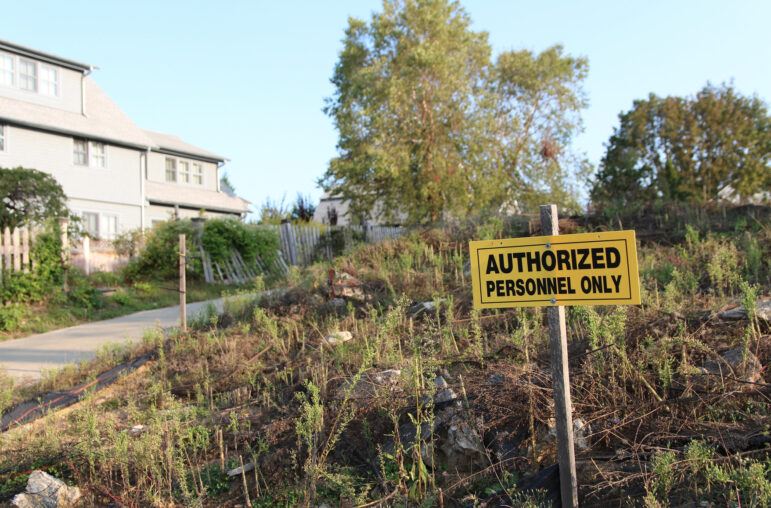
The applicant, represented by attorney Chris Bristol, seeks a final site plan and special permit to construct two, two-family houses. The properties are in the R6 zone.
The new two-family homes will have one garage space per unit and a shared carport structure with one for each unit. The proposal is to access both two-family homes by a single shared driveway between them.
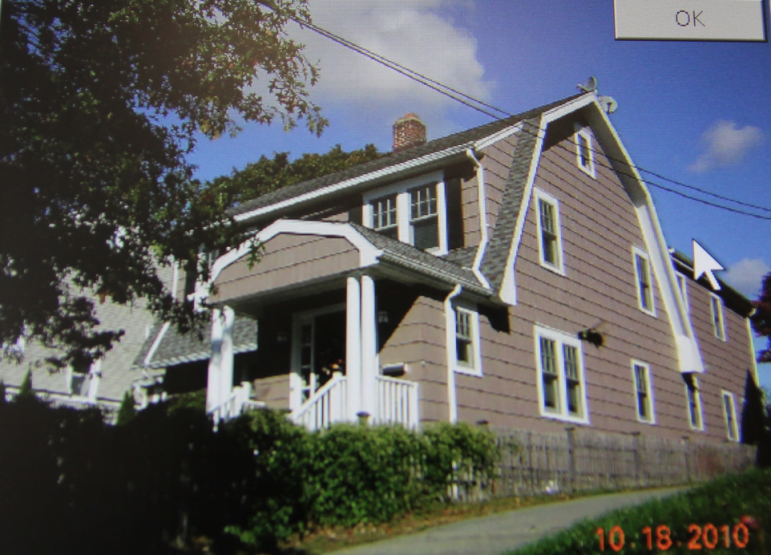
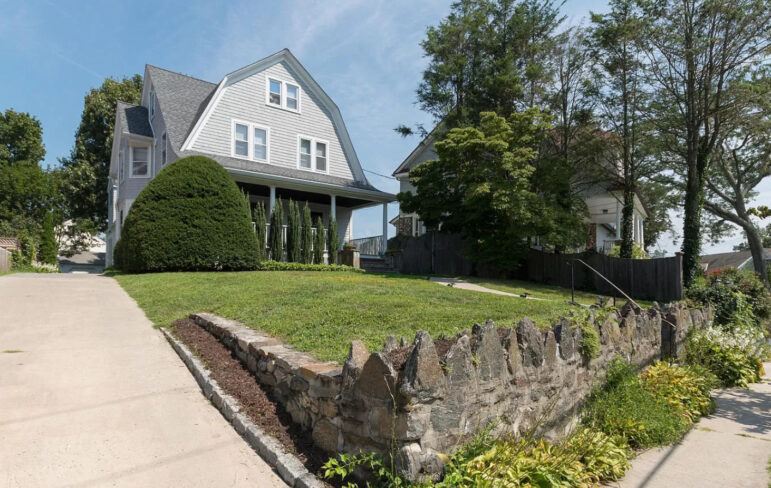
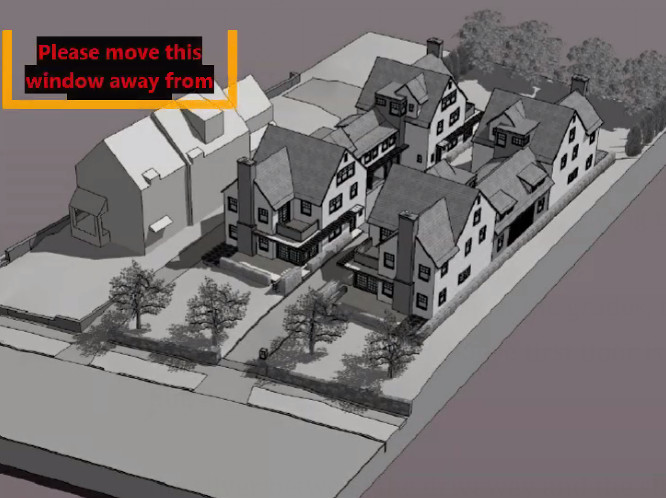
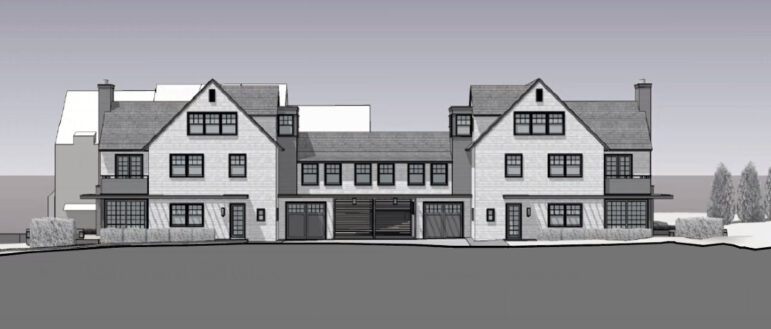
Retaining walls are proposed along the front of the property. A sidewalk will be constructed. A 3 ft grass strip will be created along East Elm.
The neighbors, Andrea and Chris Semenuks, at 93 East Elm Street, had questions about the different grades proposed.
The commission explained there would be “cuts,” but no fill.
A total cut of 331 cubic yards is proposed with no filling over the two properties.
The Semenuks, who recently constructed their home at 93 East Elm noted they have an easement for a shared driveway between their house and 97 East Elm.
The applicant owns that driveway.
“The law entitles them to this,” P&Z chair Alban said of the Semenuks easement.
A question discussed was, if the applicant gives up use of that driveway, would they still be responsible for its maintenance, especially if snow falls off the roof of the new structure.
The neighbors said there were smaller setbacks for the new two-family house at 97 versus the previous single family house.
“The eaves and the gutter (will) pretty much overhang the driveway,” said Andrea Semenuk.
“We think the property is too close to the driveway,” said Mrs. Semenuk, who was also surprised to learn that the commission agreed with the applicant that two feet is considered adequate space to install evergreen screening.
“We planned locations to stockpile our snow when we built our house, but didn’t plan for their stockpile and their entire roofline,” Mrs. Semenuk said.
“You have a valid point,” commissioner Nick Macri said.
“You can’t put water on other people’s property and snow is water. You can’t dump your storm on somebody else’s,” Alban said.
Mr. Bristol said the applicant did not intend to use that driveway.
“I envisioned the maintenance obligations to run with the right to use that shared driveway on the west. We had no intention to use it as part of this development,” Bristol said. “DPW wants us to abandon the right to use that shared driveway on the west….We’re agreeable to foregoing use of that driveway.”
Bristol said there was a DPW rule about separation of curb cuts.
“The DPW prohibition is you have to have 50 ft separating driveway curb cuts on your own property,” Bristol said, adding that the shared driveway between 93 and 97 breaks the 50 ft rule.
The Semenuks asked about who would be responsible for maintenance of the driveway when the applicant gives it up.
“That is something you have to resolve with the attorneys when they abandon their right to (the shared driveway),” said commission chair Margarita Alban, who promised to visit the site.
There was a discussion about “snow slides” and “snow stops” on roofs.
In her comments on file, Aleksandra Moch, environmental analyst for the town, said that at the time of her field investigation in June, both houses had been demolished and just two trees were left at the site – a 16″ diameter River Birch and a Maple Tree.
She recommended lost trees be mitigated in a 1:1 ratio and that new trees be predominantly native species, supported by native shrubs and herbaceous ground cover.
The P&Z commission noted that there had been a great deal of construction on East Elm Street in recent years, and that it is narrow road that is difficult to maneuver when construction vehicles are present.
“It is very hard to get through when there are construction vehicles there,” Alban said.
Mr. Bristol said he assumed both two family homes would be constructed at the same time.
The commission asked him to submit a phasing plan.
Moch also noted the narrow road in her report and suggested parking for contractor vehicles be designated to ensure vegetated areas are not impacted.
Landscaping plans have been submitted and show two Dogwood trees in the front of the property, with a combination of shrubs and groundcover throughout the rest of the property.
Cross easements will be needed between the two properties.
The commission asked for a revised landscape plan that would include the proposed structures.
The commission asked the applicant to remove decks, screen the carports, and specify where refuse containers will be located.
The item was left open.