Toward the end of a marathon P&Z meeting Tuesday that began at 4:00pm and ended close to midnight, the commission discussed and voted on an application for a Final Site Plan and Special Permit for the Homestead Inn at 420 Field Point Road.
The 2.73-acre property is located in the R-20 residential zone.
The developer is Andrew Glazer.
The inn has existed in its present location for over 100 years. It first began use as a hostelry for boarders in 1865. It became an inn before the first adoption of Greenwich zoning regulations in 1926 and became a non-conforming use.
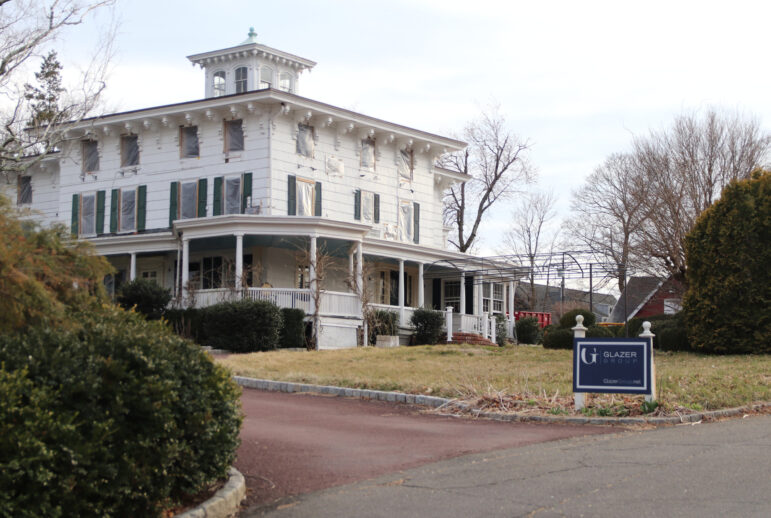
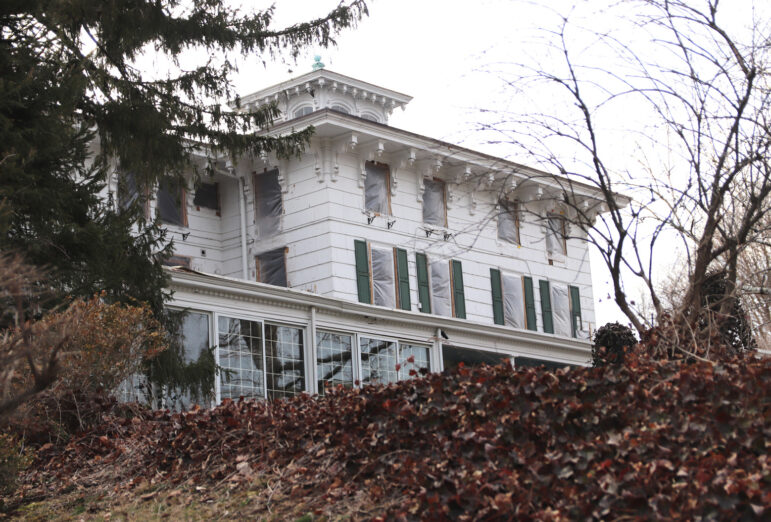
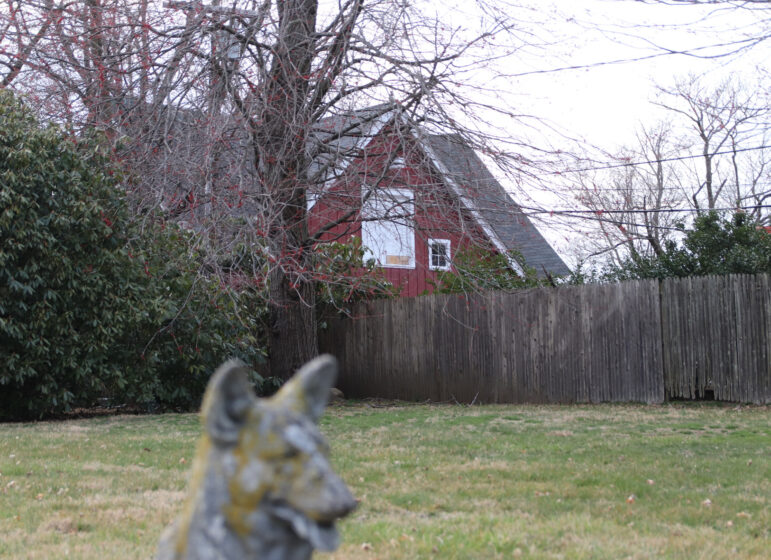
In 1979 the property was sold, at which time a restaurant opened. The inn was again sold in 1997 and continued as the Homestead Inn.
P&Z chair Alban said the commission did not have the construction history, including years of additions and therefore lacked an accurate footprint of the use.
Attorney for the applicant Tom Heagney said the proposal would decrease the intensification of the use of the Manor House.
He noted the proposed decrease of 19 guest rooms to 14 suites and decrease in restaurant seating from 120 to 100.
Neighbor Concerns
Common Ownership
While neighbors previously expressed concerns that the developer planned to sell “time share condominiums,” the commission noted at the last meeting that common ownership was indeed allowed.
Guests of a hotel, motel or inn can stay as long as they wish.
The commission did note that under the hotel definition, the proposed suites were not dwelling units and therefore could not include kitchens or laundry facilities.
The suites can have wet bars, mini fridges, microwaves and coffee pots, similar to what one would find in a hotel room.
Property Values
At the Tuesday meeting, Mr. Heagney said neighbors had submitted a letter and appraisals regarding the impact of the “Stables”/garage on their property values.
He said the appraisals did not take into account significant changes to the proposed architecture and increased landscaping based on ARC feedback. Specifically, the height of the building was reduced by 6 feet and both gables and cupola were removed. While they plan to remove two trees, they would plant dozens of new trees in addition to installing a new wood 6 ft tall fence.
Also, he noted the barn, which is not in good shape today, would be disassembled and re-erected on a new foundation 14 ft further from the property line, to be 21 ft away from the property line and comply with required setbacks. (15 ft are required). Today the barn is just 7 ft from the property line.
Heagney said plenty of FAR remained on the property to build the 100 ft wide “Stables”/garage building with 8 garaged parking spaces below and two guest suites above, plus a two car garage addition to the barn.
He said “Stables”/garage would conform to setbacks and height, and the total square footage of the site would be 22,900 sq ft, while 24,500 sq ft is permitted.
“Besides being very speculative, we didn’t find that (the neighbors) were taking into account the fact that the activity on this property will be decreased by the reduction in the number of guest rooms and the number of seats in the restaurant,” Heagney said.
Further, he said, “The buildings themselves are conforming. It is only the use that is non-conforming. We’re not looking to expand the use, but to diminish the non-conformity that exists there.”
Heagney cited the Zachs case from 1991 and said there was not an expansion of use.
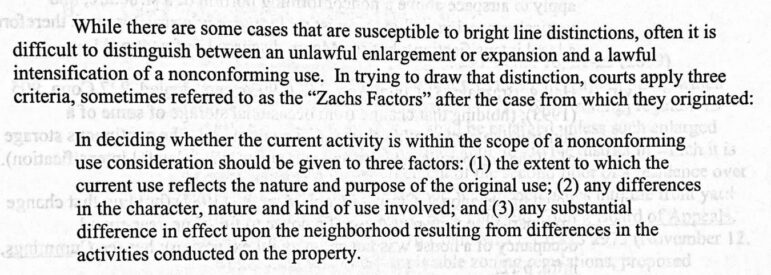
“This will continue as a year-round inn and restaurant,” he added. “We think this is going to be a very positive development for this area and the town overall. It’s been the experience my client has had at Gray Barns and Silvermine that he wants to bring here and restore.”
In a back and forth with commissioner Mary Jenkins, Mr. Heagney said, “If the question is, Is the use expanding or being intensified? It’s actually being reduced in terms of its non conformity. It’s not the structures themselves or what we’re proposing that is non-conforming. It’s the use. That’s why we have to focus on the use and not the structures.”
Ms Jenkins cited Greenwich’s building zone reg 6-141(a). “The non-conforming use – it doesn’t talk about buildings – is actual, not abandoned and has been maintained. The use has been maintained within the same square footage that existed in 1926.”
“It’s the use as a commercial hotel in 1926 that is protected, in the same square footage that existed at the time,” she added.
“A non conformity, as I understand it, is limited to whatever existed at the time. It’s a tolerance of a non-conformity, not permission to turn it into spot zoning for a hotel on that property,” Jenkins said.
“It’s not spot zoning. It’s a non-conforming use,” Heagney said.
“To continue to add buildings that conform with the zoning regulations, but expand the use that is non-conforming is inconsistent,” Jenkins said.
“The use is the activity itself on the site, and that is the renting out of guest rooms and having people in the restaurant,” Heagney said. “If we change from that to something else, that would be an expansion of the existing use.”
“There is case law that suggests that even when you stay with the existing use you have, if you increase the square footage of the non-confirming use that is the classic definition of an expansion,” Jenkins said.
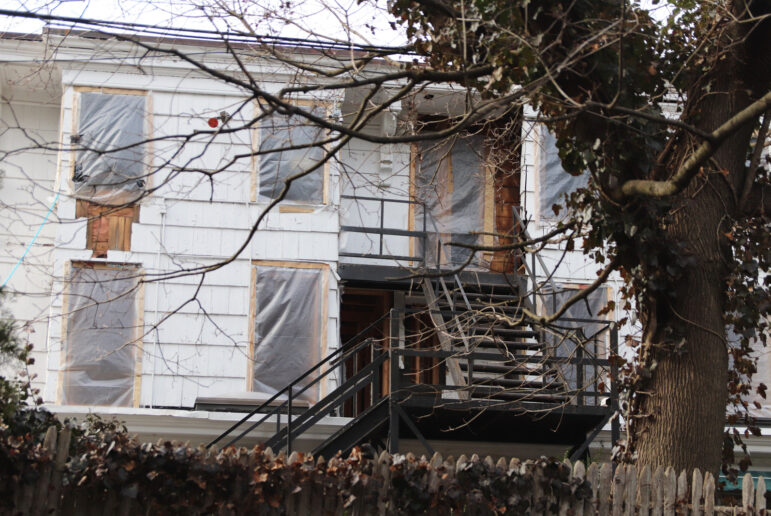
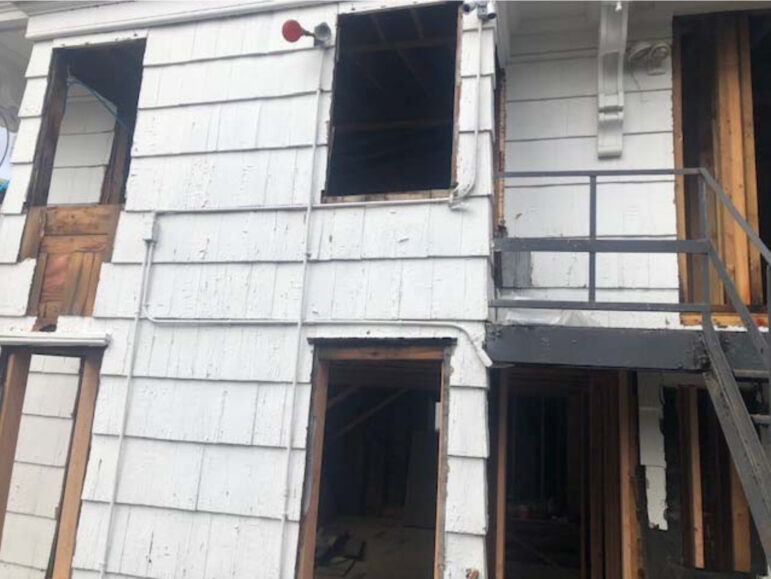
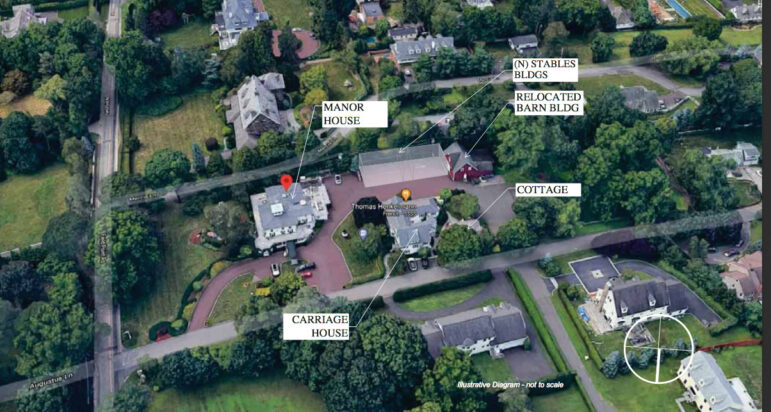
Lack of Protection for Historic Structures
The commission closed the item.
Later, at the end of the meeting, they discussed and took a vote.
One concern they had was the lack of protection for the historic buildings on the property.
There is no Historic Overlay, and the commissioners noted the applicant had not demonstrated willingness to apply for one.
At the previous P&Z meeting Commissioner Arn Welles noted the windows of the Manor House had been removed a year earlier, exposing it to the elements. Attorney Heagney said if the building fell down or was knocked down, it could be rebuilt without a variance.
This week Commissioner Welles said one could argue that the Homestead Inn no longer existed and was “derelict and destroyed.”
“I would say so far this applicant has destroyed historical structures,” Welles said.
The file includes a letter from structural engineer for the project, Jim DeStefano, who verified in a letter that he had done periodic inspections revealing no concerns with the building’s structural soundness.
The commissioners were concerned that although Mr. Heagney had agreed the applicant would return to the commission and restart the application if the inn or barn were to fail structurally, it would be a moot point.
Mr. Lowe described that offer as “small solace.”
P&Z commission referenced a New York Times article from Feb 17, 2011 that detailed Mr. Glazer’s previous restoration project of the historic Maples Inn in New Canaan. That inn met a sad fate when it collapsed due to heavy winds during renovations.
Per the New York Times article: “Mr. Glazer pursued the renovations without a building permit, and failed to adequately brace the structure even after a request to do so, according to Brian W. Platz, the town’s chief building official.”
An Expansion or Lawful Intensification of a Non-Conforming Use?
The commission’s discussion honed in on “expansion” versus “intensification” of use.
Commissioner Jenkins said she had studied the related case law.
“I think it’s the classic example of expansion,” she said. “It’s not a natural expansion. It’s very certainly a physical expansion. It think that flies in the face of limiting the protection of a non-conformity.”
“You have new square footage used for guest facilities that does not exist now,” she added.
There was some discussion about whether to approve the guest suites in the barn. Ultimately they agreed that was within the footprint and counted as an intensification, not an expansion.
The commission also cited the 1991 Zachs case.
“What we’re saying is you cannot expand your footprint, but in your existing footprint you may add rooms, and that is intensification,” Alban said.
Instead of denying the application, the commission approved it, but limit it to intensification on the inn’s existing footprint, including the barn.
That meant no “Stables”/garage building and no 2-car garage addition to the barn.
Some conditions of approval included protection of two large trees on the western parking edge, no laundry facilities in guest rooms, follow up on logistics and access to dumpsters, documentation of proposed parking provided to staff, and working with health an sewer departments to obtain permits.
“What we’re saying is you cannot expand your footprint, but in your existing footprint you may add rooms, and that is intensification.” Alban said.
The motion was approved unanimously 5-0. Seated on the application were Ms Alban, Mr. Welles, Peter Lowe, Peter Levy and Ms Jenkins.
See also:
Homestead Inn Conversion to Suites Sold as Condos: Expansion or Intensification of Non-Conforming Use? March 8, 2023
P&Z Watch: Neighbors Share Concerns about Next Steps for Former Homestead Inn Dec 26, 2022