This week the Greenwich Planning & Zoning commission discussed a proposal to change the use of the former Knapp Funeral Home to retail.
The Knapp building is listed on the US Dept of Parks National Register as a contributing structure, where they feature photos of the building both with and without its Gothic facade.
Attorney for the applicant Tom Heagney said the lighter portion of the top of the building had been covered by the same kind of Gothic facade as the first floor, but it was removed in 2000 due to its poor condition and safety issues.
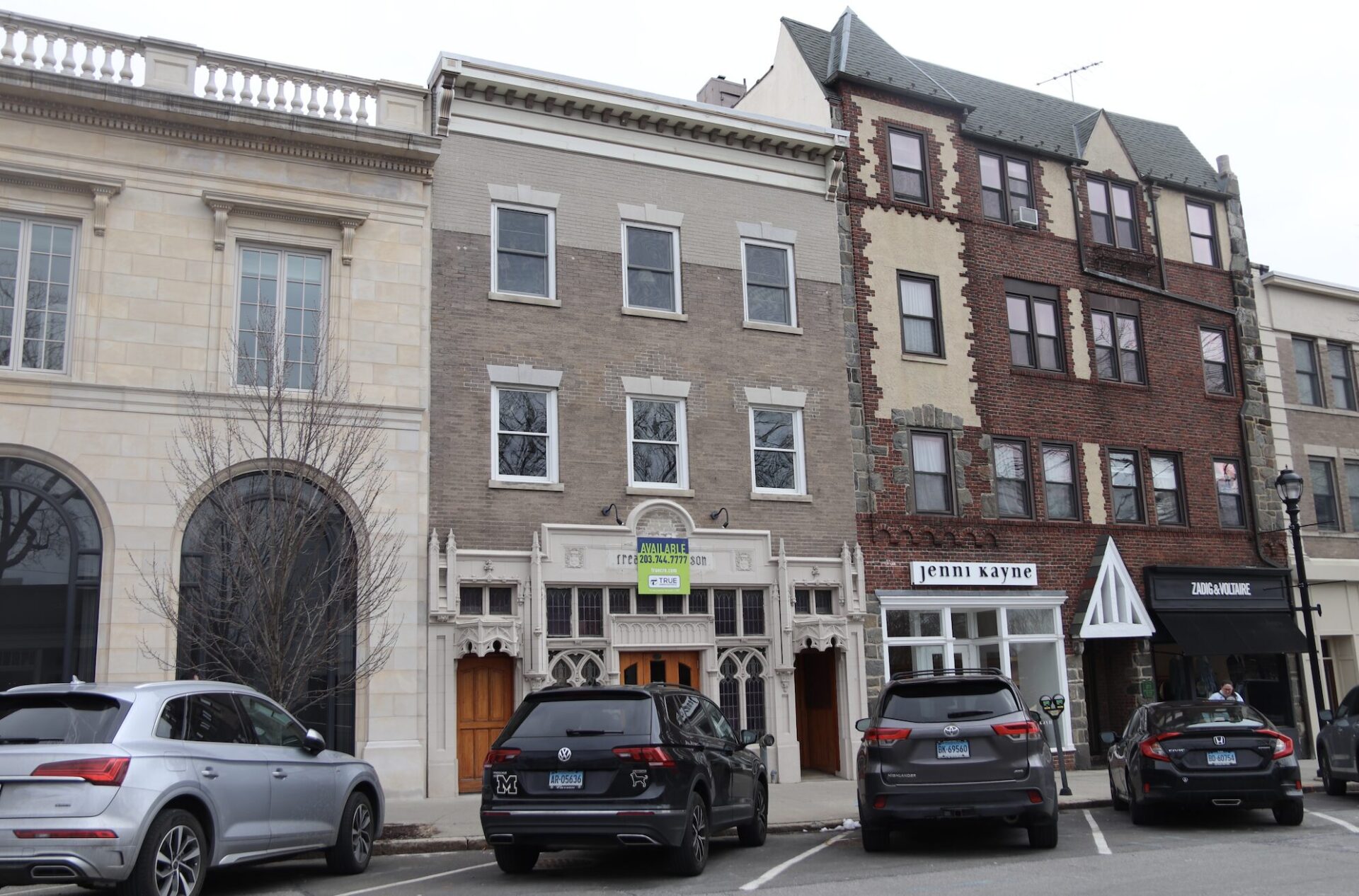
Knapp building, Feb 21, 2024 Photo: Leslie Yager
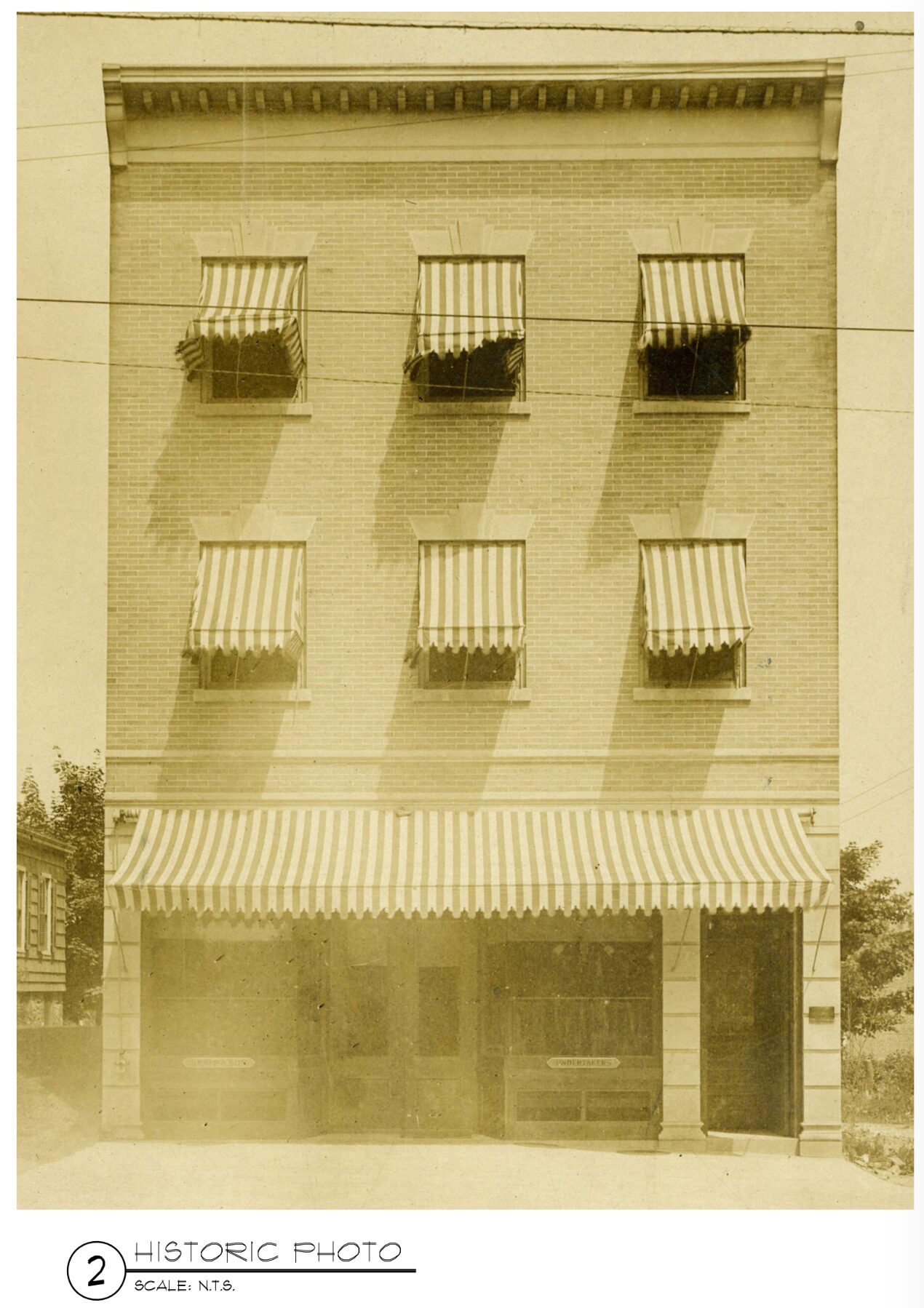 This historic photo below was taken in 1906 when there were no buildings on either side of the structure. At the time its use was retail. The door to the right led to the second and third floors.
This historic photo below was taken in 1906 when there were no buildings on either side of the structure. At the time its use was retail. The door to the right led to the second and third floors.
P&Z commission chair Margarita Alban shared a strong desire to preserve at least an homage to the limestone Gothic facade.
She noted that the Historic District Commission were also looking for “some reminiscence” of the Gothic facade to be retained.
She asked if the applicant would at least keep the rectangular piece of limestone over the main front door – even if it was fabricated from new material as an “homage to the history” of the building.
Heagney said the Gothic facade had been installed in the late 1930s by Fred D. Knapp, after his father Frederick Douglas Knapp had died in 1935.
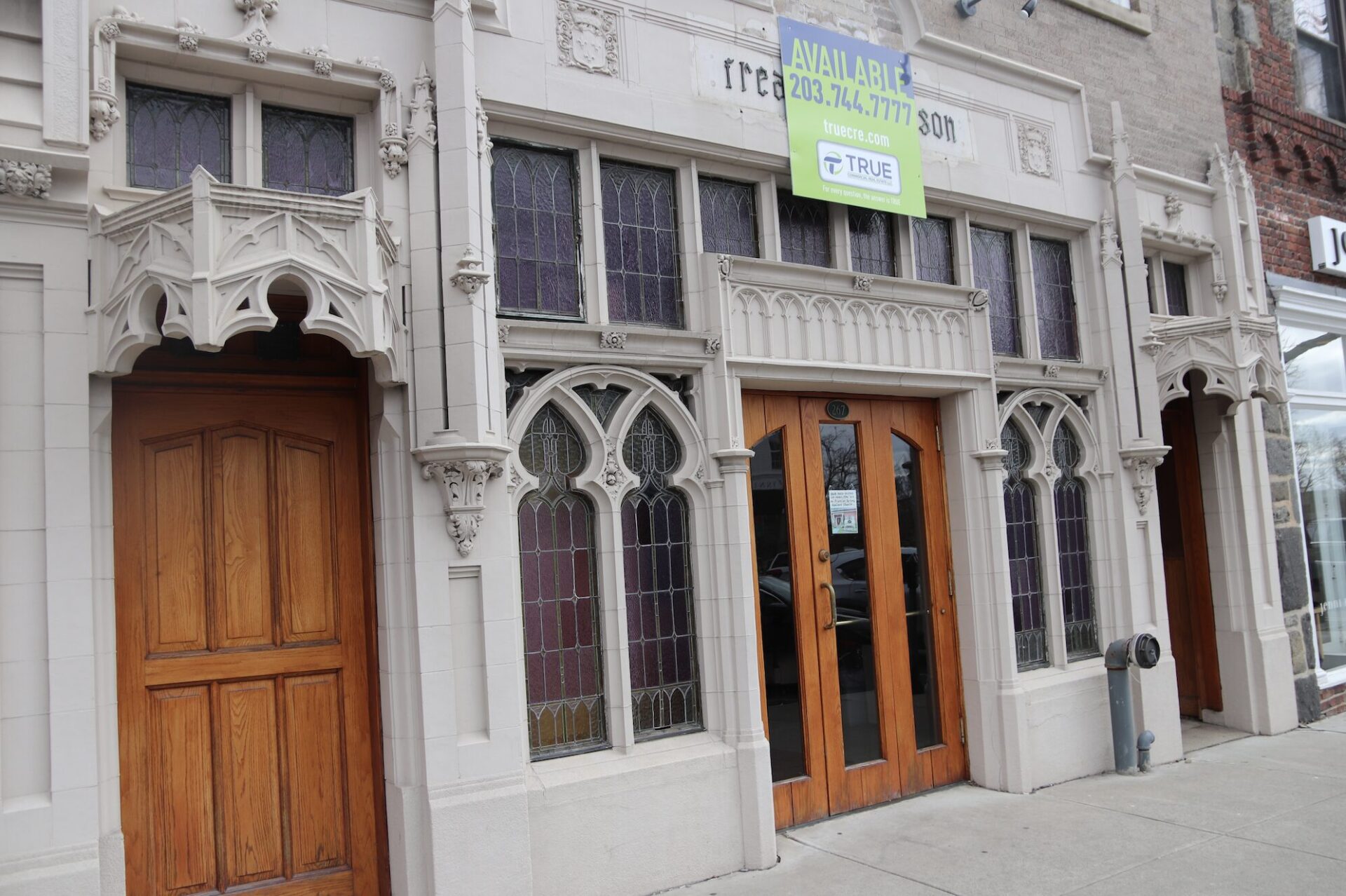
The door at the left is a false door. Behind it are ADA bathrooms. Feb 21, 2024 Photo: Leslie Yager
Heagney said the building had been available to rent to prospective retail tenants for about a year, but all were reluctant to rent it as is.
“This is our prime retail zone in the CGBR,” Heagney said. “I would also add that funeral homes are not permitted in the CGBR zone, so this would be making it conforming.”
Even though the Gothic features were added in the 1930s, Alban noted, “It’s still along time that the Gothic (facade) has been there. There is a sentimental attachment from many residents to that Gothic facade.”
Architect Rudy Ridberg said some of the Gothic elements of the facade featured rebar which was difficult to maintain. He shared a photo that showed cracking in the material.
“It’s in dire shape,” Ridberg said. “Water is getting in there and infiltrating.”
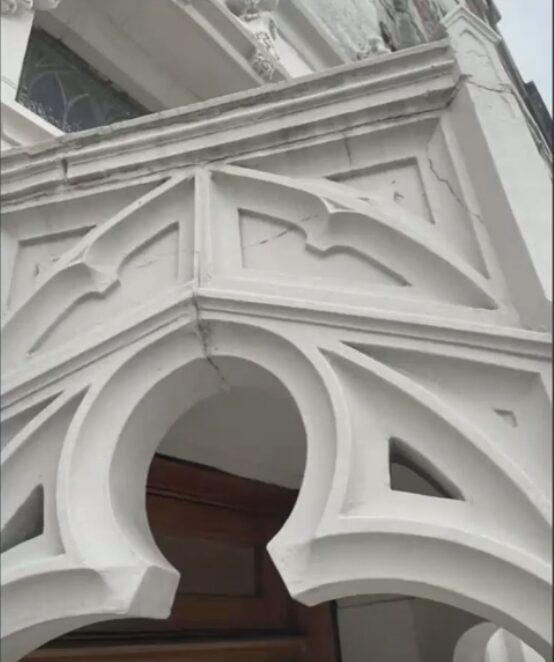 P&Z Commissioner Dennis Yeskey said he preferred the 1906 look and that the commission was not unanimous on wanting to keep a Gothic element to the facade.
P&Z Commissioner Dennis Yeskey said he preferred the 1906 look and that the commission was not unanimous on wanting to keep a Gothic element to the facade.
He warned that to “paste something on the building becomes a zebra.”
Mr. Ridberg said the retail vacancy rate on Greenwich Ave today was very low, and there was interest in the building from potential tenants, but they did not want to “be a part of the funeral parlor history.”
Commissioner Nick Macri agreed with Mr. Yeskey, preferring a restoration to the 1906 facade. He said an homage to the building’s history as a funeral parlor could be achieved by a plaque.
“Trying to maintain something of the Gothic stonework mixes the architecture too much,” Macri said.
Also he said maintaining the Gothic stonework would obstruct retail window signage and make it difficult to see the goods inside the retail space.
He said the door on the left was a false door anyway.
Commissioner Peter Levy was concerned about the applicant’s plans to use precast stone to replace the existing storefront. He said limestone would last longer.
“Precast has a tendency to look like whitened teeth,” he warned. “I don’t know if it blends that well…”
Levy talked about memorializing the rich history of the building.
“If you don’t use precast, you might come up with a look that is more historically correct,” he said.
Commissioner Mary Jenkins said she also preferred the 1906 version of the building.
“I very strongly wanted to keep a piece of it, but I cede to the rest of the group,” Alban said.
Mr. Ridberg said he’d like to see the entire brick facade painted one color, which would hide the two different colors of brick (there is a different color of brick at the top floor).
And, he noted, without the Gothic stone, it would be possible to install an awning over the front door, noting the building gets a lot of sun.
“We do not want to have any Gothic left on the building,” Ridberg said.
There was no pubic comment on the application. The commission suggested the applicant to go HDC for advice on material and consistency in restoring the 1906 storefront design, including awnings, a historic marker or a plaque indicating the building was home to the original Knapp Funeral Home.
The commission voted unanimously to approve the application to restore the building to its 1906 retail facade.
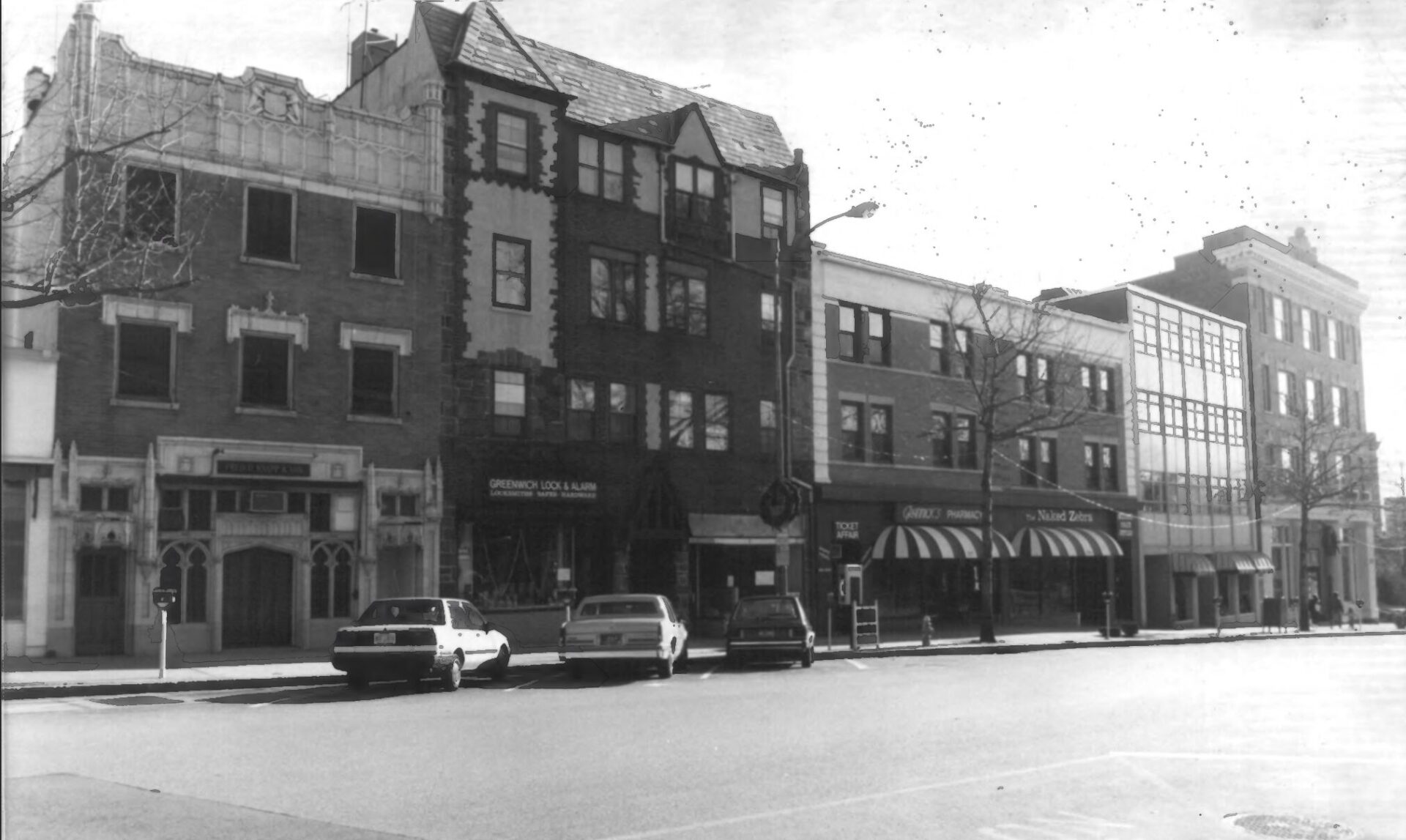
Photo from the National Park Service gallery of the Greenwich Avenue Historic District features the Knapp building with Gothic elements on three floors.
See also:
Knapp Building on Greenwich Ave May Return to Original Retail Use
Feb 2024