On Tuesday the Greenwich Planning & Zoning commission discussed the pre-application for the Old Greenwich School renovation.
James Waters, chair of the building committee, said the group began meeting in October of 2022.
He noted the schematic design had been submitted in June, and before the end of the year they anticipated completing the design development process, work on construction documents, and be ready to go out to bid, assuming the town provides construction funding and the MI process is completed.
Architect David Stein from Silver Petrucelli & Associates said the mission was to renovate while preserving the character of the 120+ year old school, not new construction and not a complete renovation.
The proposal addresses critical issues of security, health, safety, and full ADA compliance of both the building and the site.
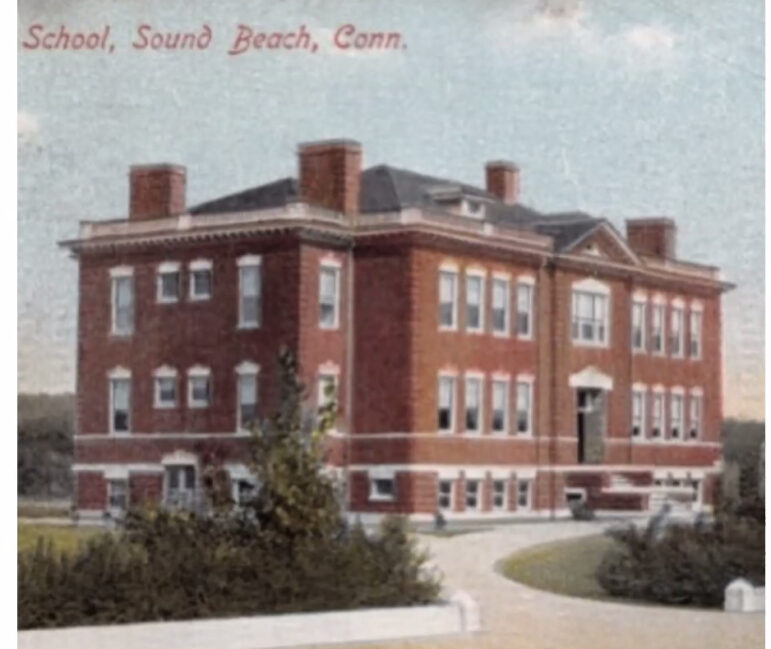
• Addition. The project includes a 1-story, 4-classroom addition to the rear of the building.
The addition replaces classrooms lost to resolve ADA issues and create a single secure front entry, and reflects that kindergarten and first grade classes are required to be at ground level.
The addition will be one foot above the flood elevation, placing it at elevation 14, while the flood plane is at elevation 13.
• Fire Safety. The project will make the building fully sprinklered.
• HVAC. The heating system will be upgraded and air quality and ventilation systems be added.
• Drainage. The site is situated within the FEMA AE zone and drainage around the building will be improved.
• Sewers. As for sanitary sewers, there is backup within the building when there are peak flows. That will be resolved with the replacement of one lateral, and possibly a second. The project team is working with town engineers.
• Trees. Mr. Stein said there is an upcoming meeting with town tree warden and while some trees will be removed, the intent is a net increase of trees.
• Parking and vehicular circulation are not being altered at the school.
Flooding
The Base Flood Elevation is 13 ft. The addition and front entry door are proposed to be 14 ft. (The lowest level of the existing building is at 12 ft 6 inches.)
The boiler room is not being moved, and Ms Alban asked the applicant to consider whether there is a benefit to flood proofing it.
Runoff will move via pipes to the town’s stormwater system and ultimately into Long Island Sound.
Commissioner Arn Welles asked where would the water go if it pushed in from the Sound toward the school in a flood.
Mr. Stein said that had been considered, and inlet grates in the yard that are lower than the finished floor elevation would act as a relief.
“If we did have water coming back at us, it would surcharge our drainage structures and then come out at grade before it reached an elevation that would go in the front entrance,” he said.
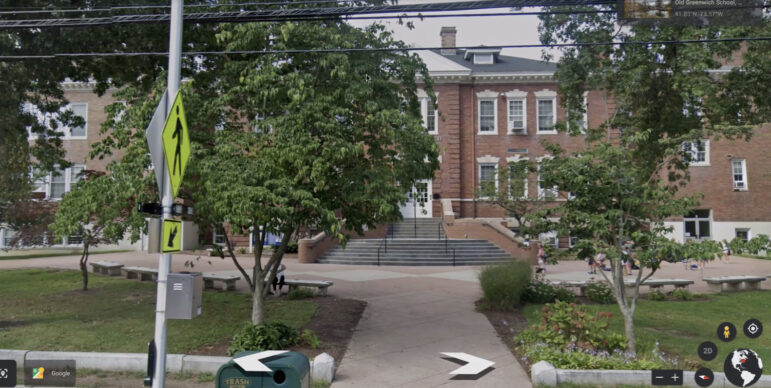
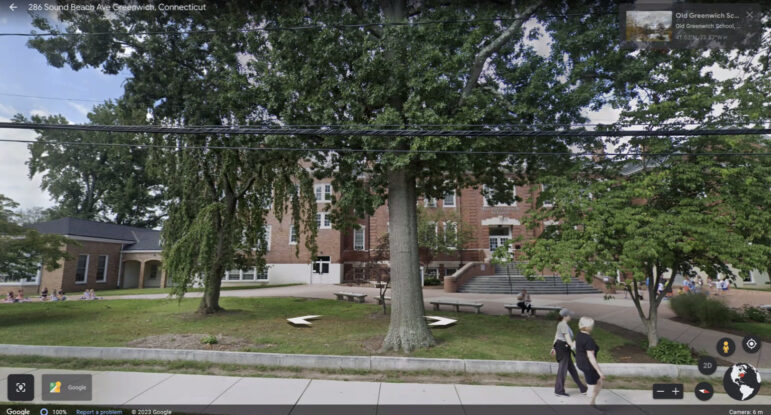
Front Plaza and School Entry
The front plaza is being reworked and will be fully regraded for water to flow away from the front door and toward the street.
Like the addition, the new entry will be at elevation 14, made possible by some internal ramps.
The plaza will feature new pavers and new semi-circular seating walls.
“We’re moving the water away from the building where currently it actually slopes in some regard closer to the building,” Stein said.
Front Staircase
The existing staircase was added in the 1990s and was not a replica of the original design.
“Frankly it is a bit oversized,” Stein said, adding that the stairs were proposed to be replaced with a fortified ballistic rating glazing system that will allow light in.
Ms Alban shared the historic postcard of the original school.
“It would seem that it is actually bringing back the historic appearance,” she said. “I assume you discussed this aspect of historic preservation.”
She asked if there was appetite to put a Historic Overlay on the building, which could give zoning benefits, including an FAR bonus.
It was noted the community stakeholders had expressed the desire to preserve the historic building, and POCD also talks abut preservation of historic structures.
The commission noted the decision on whether to seek an Historic Overlay was up to the Board of Education.
Stein noted the building had been modified about 13 times since its inception including physical additions and some modernization, though to date there is no elevator.
The addition of four kindergarten classrooms at the back of the building is situated to create a secure interior courtyard. One large tree is in the way of the addition, but Mr. Stein said it would be replaced.
He said they were debating the aesthetics for the front entry – Option A versus Option B – to balance honoring the original architecture while enhancing and defining the entryway.
Either way, entry will be to a secure vestibule. Once a guest presents credentials and is buzzed into the vestibule, they can be escorted to their destination.
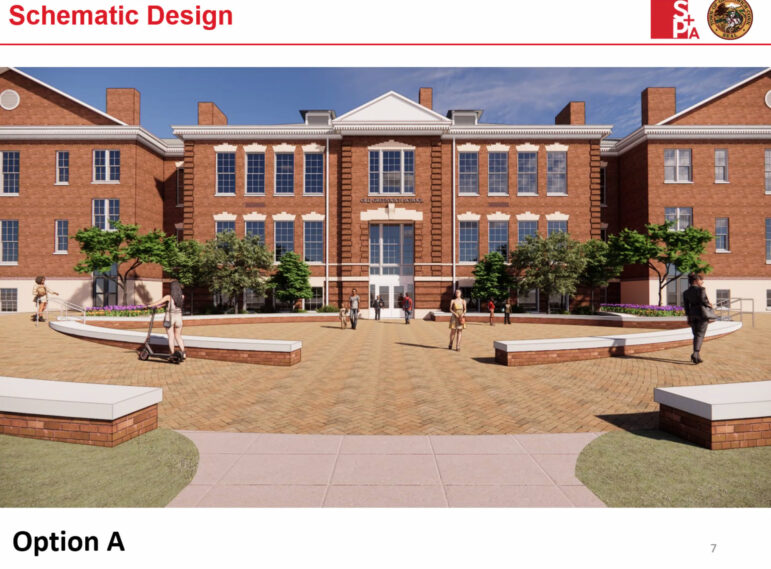
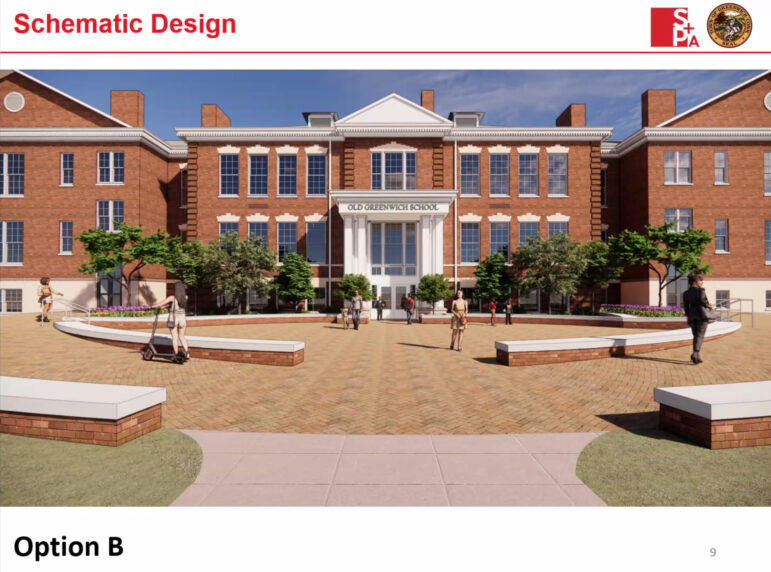
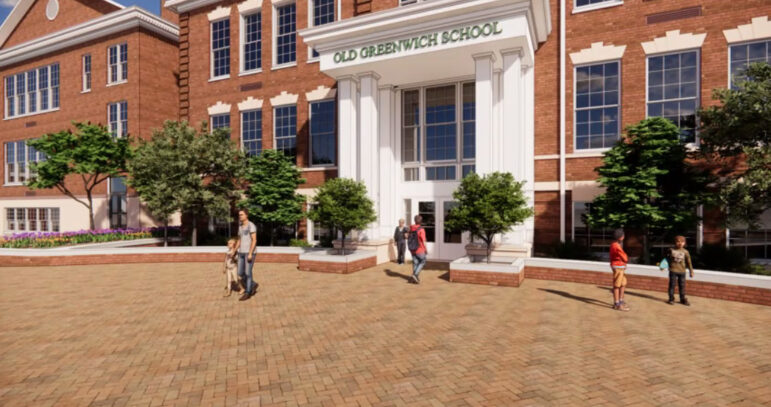
ADA Compliance
Mr. Waters noted there was an ongoing complaint filed with the Office for Civil Rights about the school’s lack of ADA accessibility. About two years ago the town reached a resolution agreement with the OCR requiring the town to renovate the building to be compliant with the 2010 ADA standards.
Waters said schematic design had been submitted to OCR for approval.
The addition is at grade level and the four classrooms will be accessed by ramps from existing floor level up to elevation 14. Currently the kindergarten classrooms are in the school’s lower level, where the sewer backs up.
The elevator will navigate through three floors with an overrun to the roof (within the original pitched roof.)
There will be ADA enhancements to access of rest rooms, classrooms, casework, handrails, guardrails and other ancillary pieces Mr. Stein said were just as important as the elevator itself.
Ms Alban asked if there was capacity to expand more in the future in terms of FAR, should that be necessary.
Mr. Waters said the enrollment at the school has been consistent at about 400 students for the last decade, though there is a projection that it might rise. He noted that six years ago the school enrolled 466 students.
He emphasized that the addition did not reflect an anticipated enrollment expansion, but rather a way to replace classrooms lost to addressing the ADA compliance and classrooms lost to having a single secure entryway. Kindergarten and first grade classrooms are required to be on ground level.
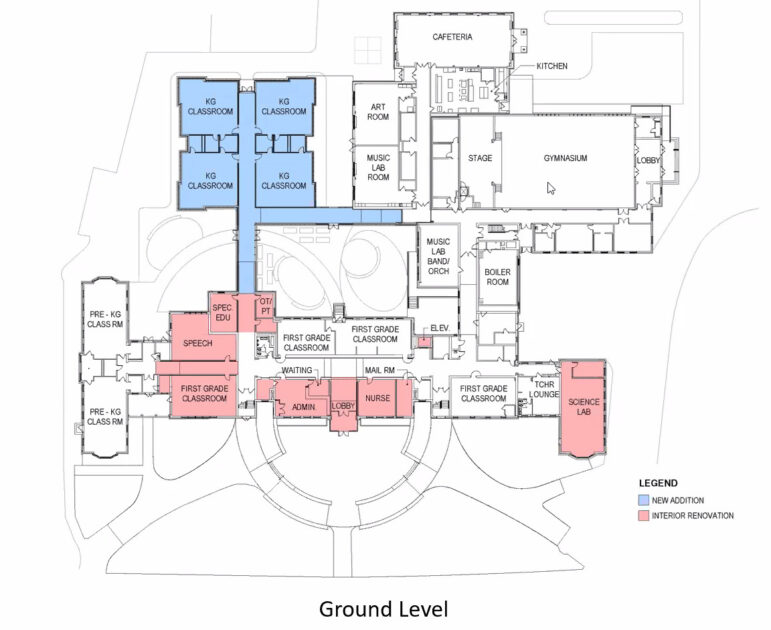
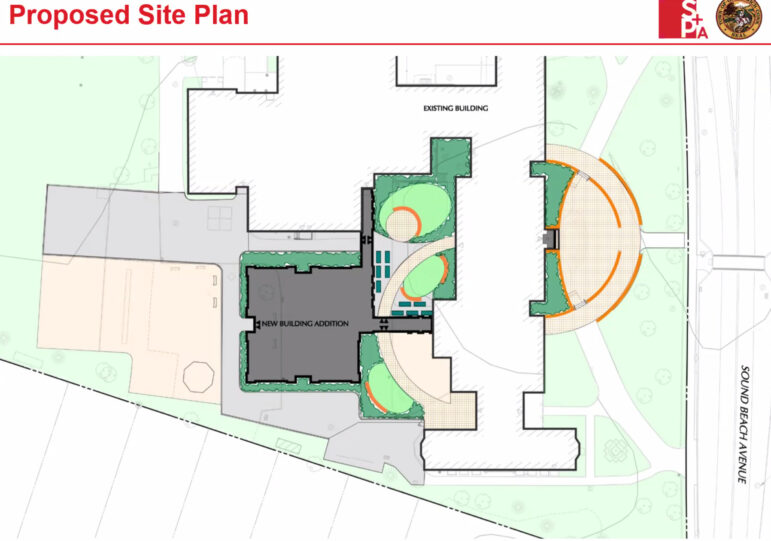
Public Comment
School principal Jen Bencivengo noted the iconic school was considered a landmark on Sound Beach Ave for over 120 years.
“I know that there has been discussion by some members of the public to consider knocking the school down in lieu of renovation. I ask that this not be a consideration of the commission.”
Ms Bencivengo talked about the need-to-have’s including a fire sprinkler system and a central heating and cooling system.
“It is important to note that our current ventilation system as we lived through a global pandemic was to open the windows, much the same way Old Greenwich School responded to the Spanish Flu of 1918.”
“We look forward to being able to welcome everyone with a common, secure entrance inclusive of those who requiring accessibility,” she added.
State Rep Steve Meskers (D-150) whose district includes Old Greenwich, said the need for renovation was urgent.
“The school is old, harshly decrepit, with air conditioners hanging off, chewing away at the mortar. The need for renovation, for rehabilitation and ADA accessibility strikes me very strongly. I am a very strong supporter,” Meskers said.
Meskers recommended waterproofing the school’s boiler area and adding an on-site generator.
“In the past, the generators were portable,” he said. “So if there is a flooding condition and we lose electricity I want to make sure there is a generator that can pump water out of the boiler area once it has been waterproofed.”
Lastly, he said he wanted to work with the team once there is an agreement on the building, to seek maximum reimbursement from the state of Connecticut.
“If we are looking at diversity. If we look at inclusion and ADA accessibility, the fact that we have not made that commitment across our town is shameful,” Meskers added.
Alan Gunzburg, liaison to the building committee from the First Selectman’s Committee for People with Disabilities, noted that in 1902 people with wheelchairs were not allowed in public school.
“That’s why there were stairs in front,” he said.
He referred to the 2021 the Office of Civil Rights complaint Mr. Waters mentioned, and said it alleged the school violated the Rehab Act of 1973 and was not in compliance with the Americans with Disabilities Act.
“The complaint specifically alleged that the school was not physically accessible to persons with mobility impairments because the upper floors are accessible only by stairs,” he said. “We have to follow the law.”
Commission Feedback
P&Z chair Alban said it was not the commission’s purview to address issues of capacity, but based on the POCD and value the community placed on protecting the historic building the commission would be supportive.
“However, it is the decision of the building committee in conjunction with the BOE. If you all came to us and said we’re taking down the building because that’s what the board thinks is right, we would respect your decision,” she said. “We would like to see Greenwich’s heritage protected if the community agrees with this position.”
“The part that is in our lane is from an environmental point of view, which state law does encourage us to support – from an environmental point of view, demolition is more damaging environmentally, particularly in a building like this where there is asbestos and other issues.”
“Environmentally it is more positive when you can protect a structure. Public Act 21-29, which passed in 2021, says (P&Z commissions) should encourage people to be environmentally responsible.”
Commissioner Nick Macri said Silver Petrucelli & Associates schematic design report (starts on page 8) was very thorough, and touched on every aspect of the building.
Outstanding questions as project moves from pre-application to formal application:
• final design for entry, which a preference for being as historically appropriate as possible
• waterproofing boiler room
• protecting equipment from flooding
• work with DPW drainage engineers
• work with Sewer Dept on question of removing second sewer lateral