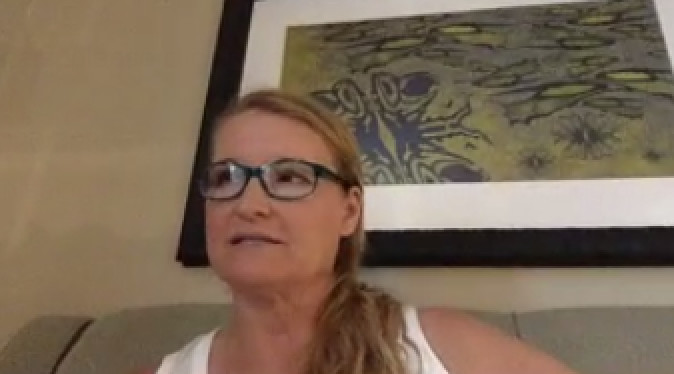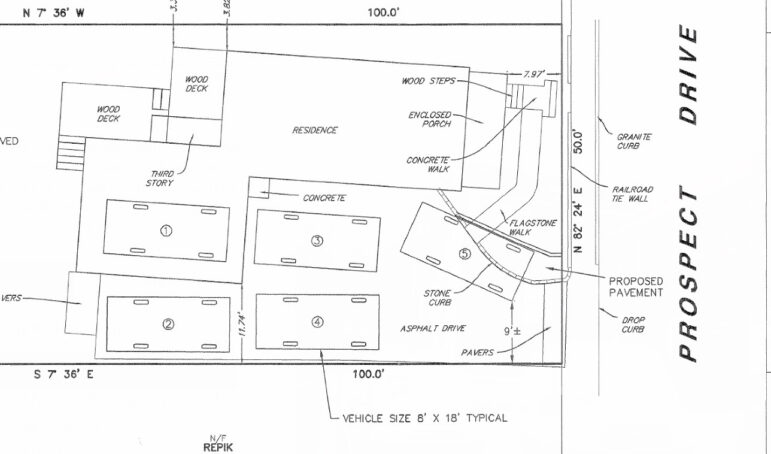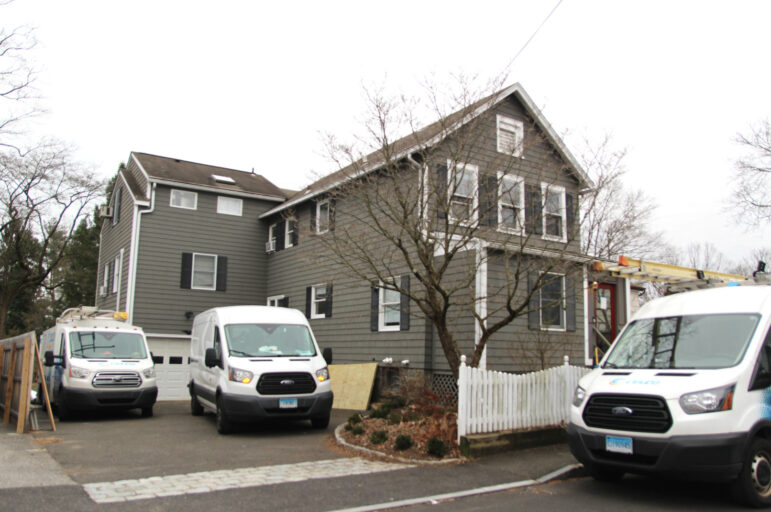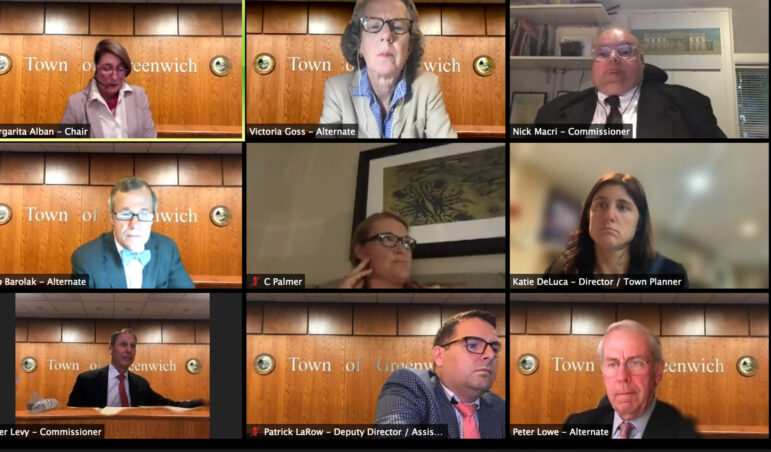Catherine “Cassie” Palmer again represented herself before the Planning & Zoning Commission on Tuesday night after having postponed her application earlier this spring.
Palmer sought approval to create a rec room for her teenage sons in her basement at 16 Prospect Drive (Off Lake Ave), in a legally non-conforming two-family residence created before zoning was introduced. The two-family is grandfathered in the R7 single family zone.
Technically the “rec room” would be considered additional bedroom, triggering additional parking requirements.
Ms Palmer said she and her two teenage sons are currently living in the downstairs unit, unit 1, which has just one bedroom.
She said the upstairs 3-bedroom unit is not currently occupied though she occasionally has guests there.
Though the parking layout had been updated to allow more room to park a fifth car, Commissioner Nick Macri said it appeared that would require expanding a curb cut and removing a tree.
Prospect Street is a narrow road where on street parking is not allowed.
Commissioner Victoria Goss read aloud the regulation (6-155), requiring that two of the five spaces be garaged and ‘must provide for convenient maneuvering of cars into or out of parking stall for safe and convenient entrances and exits.’
“If you look at the spirit of this regulation, though it mentions garage, you surely want the driveway to be arranged so you can have convenient maneuvering into or out of parking stalls, and you certainly don’t have that in this situation.”

Ms Palmer said she had a “weekend sports car” that stays in the garage on weekdays.
“For the tenants in the other unit, it’s just going to be outdoor parking,” she said, adding that she and her 16-year old were the only drivers in the downstairs unit.
“I’m sorry it isn’t about what specific cars you have right now,” said P&Z chair Margarita Alban. “It has to work with the regulations in perpetuity.”
Commissioner Nick Macri said parking as proposed might only work for drivers who were able to “park perfectly.”
He also said he was uncomfortable with the “confusing at best” floor plans. “We’re talking about five bedrooms, but there are spaces there I would consider as other bedrooms, so maybe the parking is not correct.”
Ms Palmer said she was prepared to remove a 58 sq ft shed from the property, which would reduce lot coverage by 2 square feet.
Mr. Macri said the greenscape violation continued to concern him. “Yes, we’re gaining 2 square feet of green area, but we’re still 242 sq ft over,” he said.
“It seems as we peel back layers, we have nonconformancy after nonconformancy. And then on top of that, excavating the basement out would make it even more noncompliant. I’m troubled by that,” Macri said. “I’m also troubled by if you’re going to cut back the driveway at the front and expanding the curb cut and taking down a tree just to squeeze a potential fifth car on the site.”
Also, while tandem parking may be permitted for spaces that serve each unit of a two-family, P&Z director Katie DeLuca noted that in the past “tandem parking” had only referred to two cars, not three.


Neighbor Opposition
Several letters of opposition from the public are part of the file at P&Z. Concerns include parking on the street, expansion of floor area to an existing non-conforming property, and work being done on the basement without permits.
A neighbor, Mary Jenkins, testified the parking issue was “a point of tremendous sensitivity in the neighborhood” and that there were 11 driveways on a “short, narrow, densely populated street.”
“Free movement of the two cars closest to the back of the property – in order for them to be freely moveable, one to three cars will either have to be parked on the street or be pulling out repeatedly into the street to be repositioned,” she said.
“Even if this doesn’t involve parking on the street, it does involve greater backing and forthing on a narrow street,” she added.
Commission Decision
The commission discussed the complicated legal issue involving “intensification” or “expansion” by digging out the floor of an unusable basement to make it deeper triggered issues with building code in addition to the parking issue.
“Ms Palmer, the way the law works, you can’t make something that is nonconforming a bigger space because it makes it more nonconforming,” said P&Z chair Margarita Alban. “You’re in an undersized property.”
Ms Alban said that during a briefing session that Ms Palmer did not attend, there was extensive discussion on whether expanding the basement space by digging vertically would increase a nonconformity.
She said the “intuitive answer” was that indeed, making the space bigger would increase nonconformity.
“And that is against the law,” Alban said.
After the commission closed the application, they voted unanimously to deny it.
P&Z Watch: Neighbors Oppose Basement Bedroom on Prospect Drive
December 2020

See also:
Arrest Warrant Issued for Greenwich Woman after Puppies Die in New Canaan Home Due to Neglect