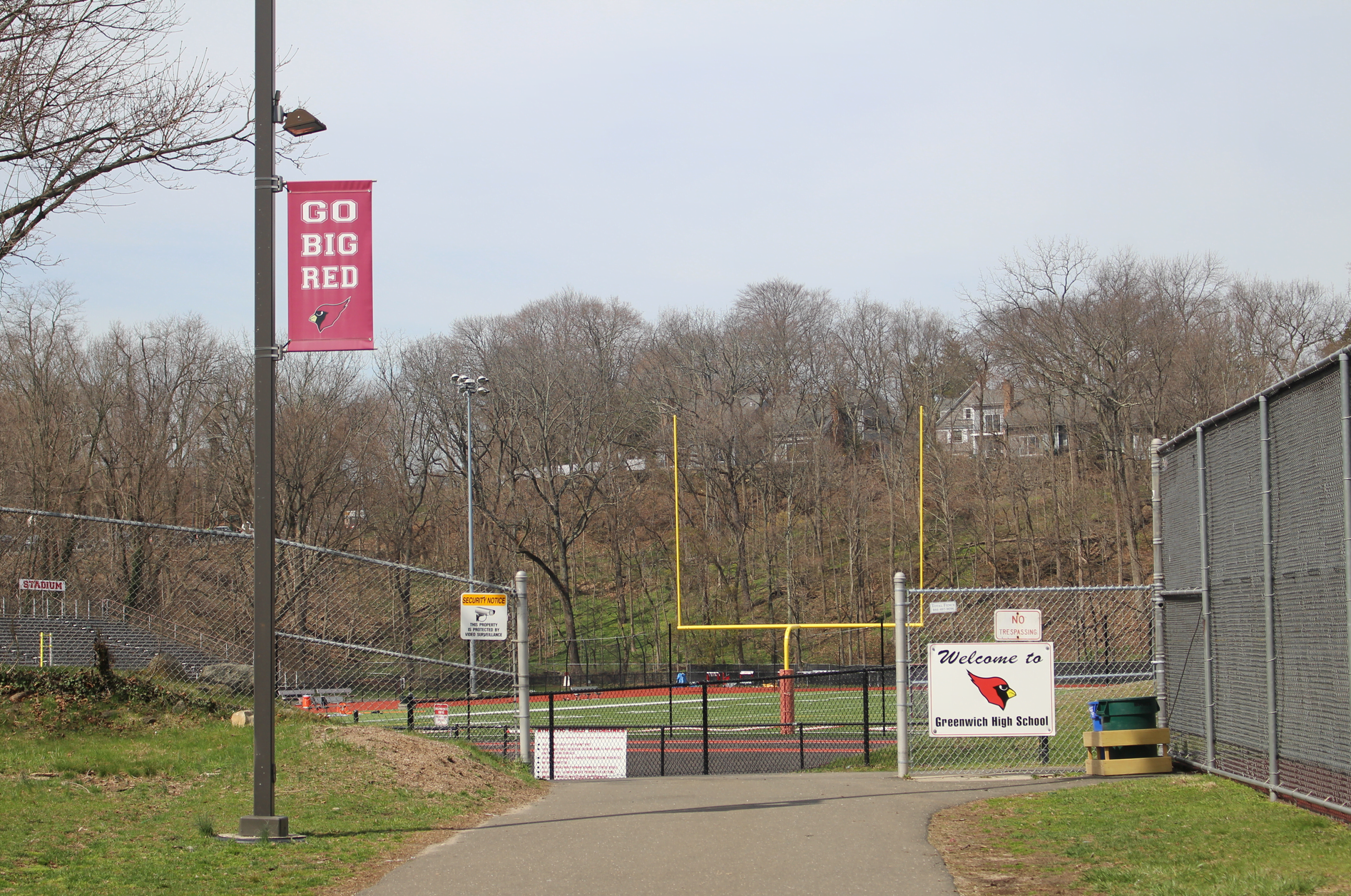 On Friday at a special meeting at Havemeyer, a group that included BOE chair Peter Bernstein, Greenwich Schools Chief Operating Officer Lorianne O’Donnell, GHS Athletic Director Gus Lindine and GHS headmaster Chris Winters looked at next steps to advance the Cardinal Field Feasibility Study recommendations.
On Friday at a special meeting at Havemeyer, a group that included BOE chair Peter Bernstein, Greenwich Schools Chief Operating Officer Lorianne O’Donnell, GHS Athletic Director Gus Lindine and GHS headmaster Chris Winters looked at next steps to advance the Cardinal Field Feasibility Study recommendations.
Architect Russ Davidson, FAIA, president at Kaeyer, Garment & Davidson Architects, presented a DRAFT of options for redeveloping Cardinal Field.
On Nov 13, he had presented four options to neighbors, but on Friday, he had narrowed options to three: A, B, and C.
Friday’s group also included Dept. Head for PE and Wellness Lilian Perone, RTM district 11 chair Susan Fahey, Clark House Administrator Dave Walko, and Amy Winberg from KG+D Architects, PC.
Ms. O’Donnell said two focus group discussions led by Russ Davidson, will likely take place the first week of January.
The first would include GHS staff and town department heads.
The second focus group would be for interested parties, including GHS neighbors, the Greenwich Athletic Foundation (GAF), the Old Timers Association, Greenwich Youth Football League (GYFL), Greenwich flag Football League (GFFL), the Greenwich Soccer Club (GSC), and Greenwich United (out of OGRCC).
O’Donnell said the group who met on Friday would reconvene on Jan 11 or 12 to vote on their preferred option, though the sense of the meeting was that the group embraced Option B.
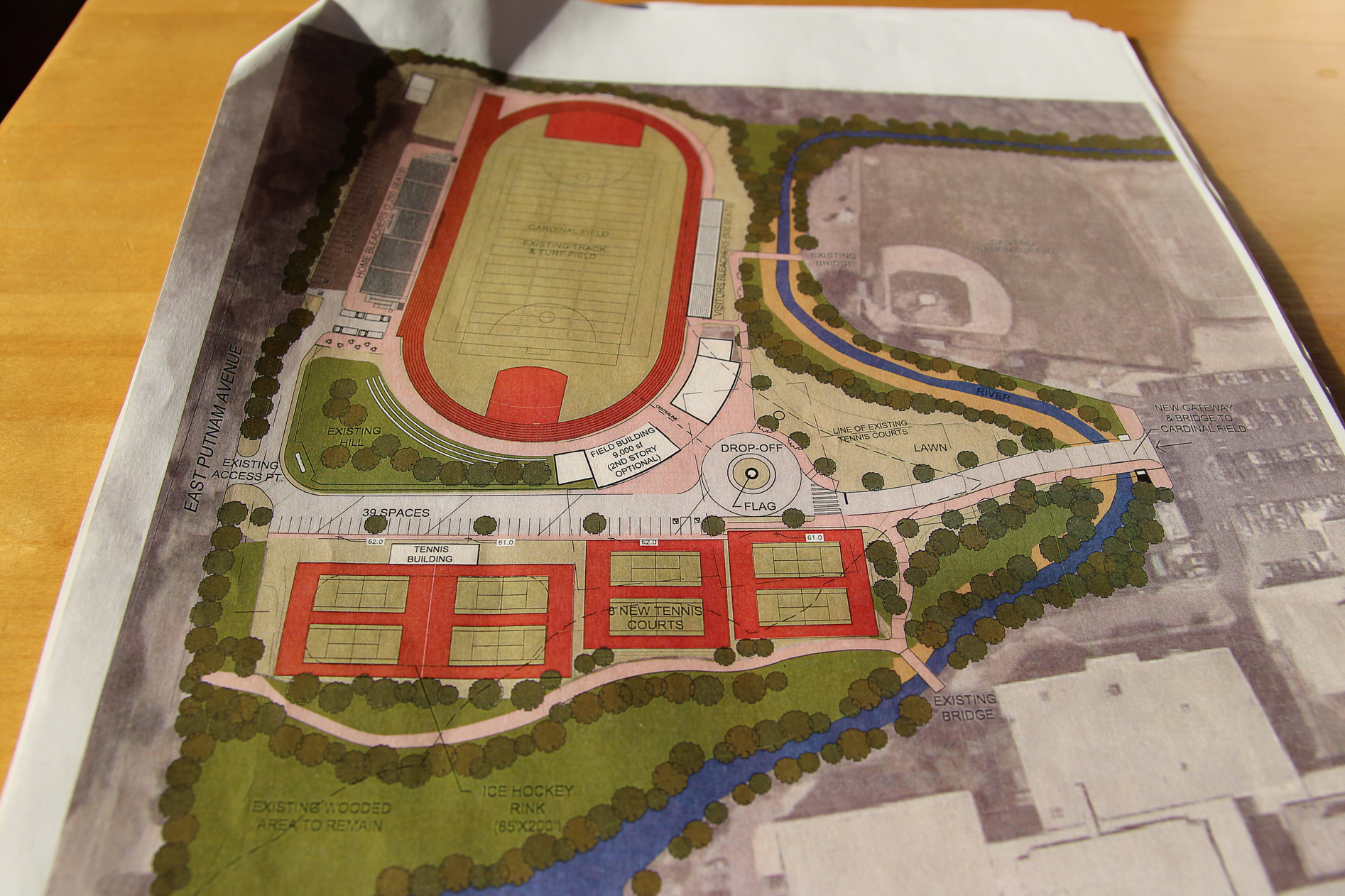
Cardinal Feasibility Study. Draft of Option B Dec 22, 2017
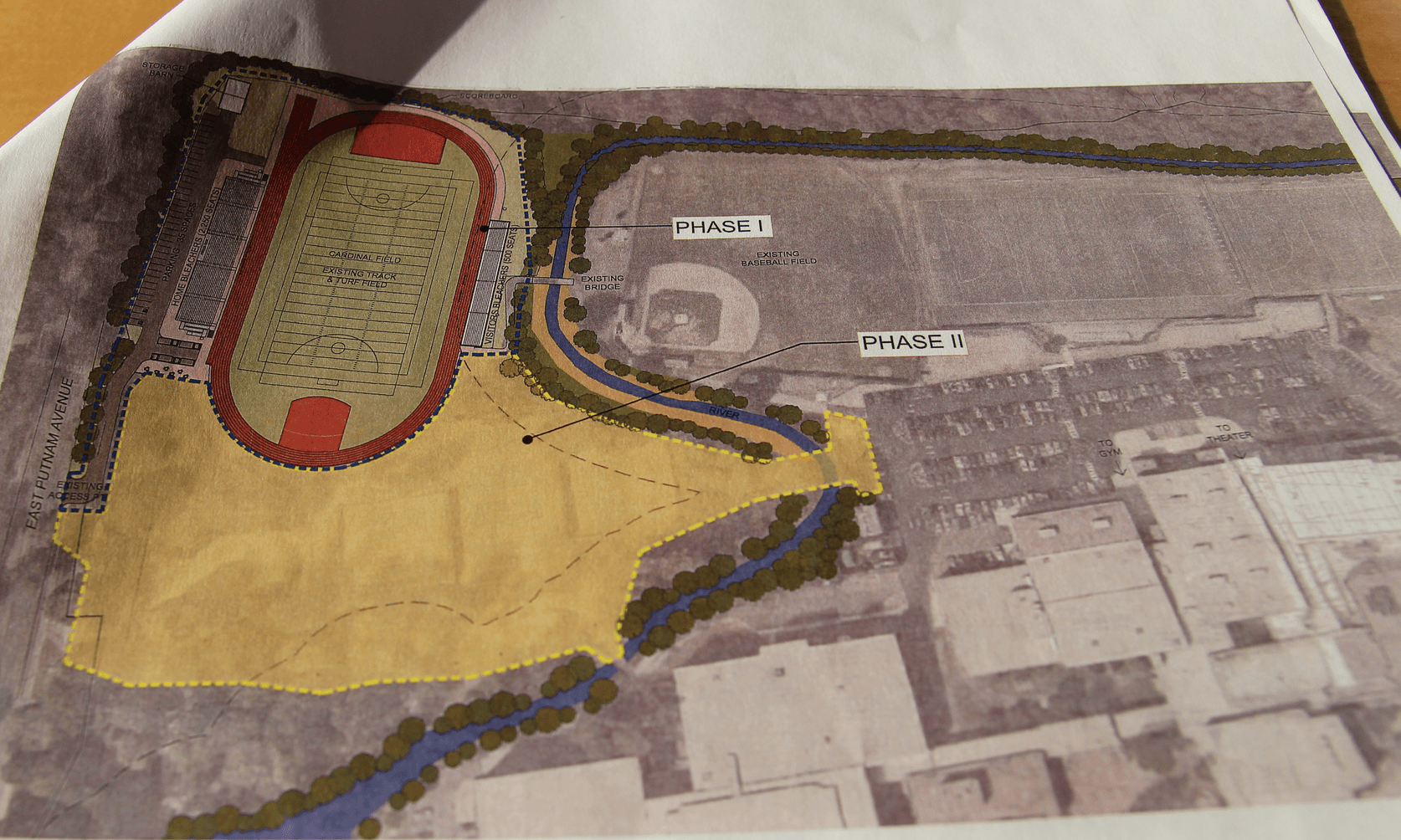
Cardinal Feasibility Study Option B, PHASE I, presented Dec 22, 2017
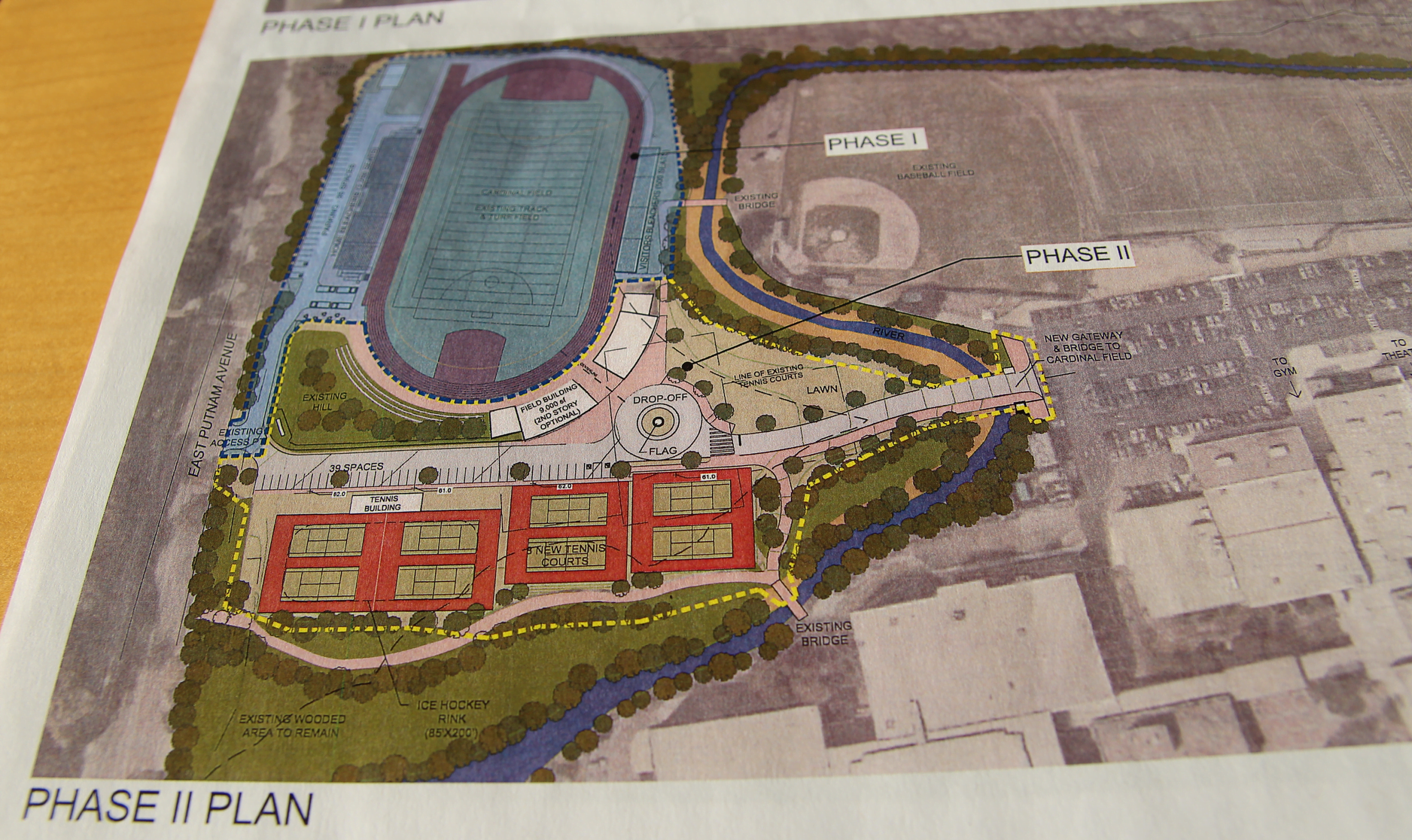
Cardinal Feasibility Study Option B PHASE II, presented on Dec 22, 2017
The previous night, Thursday, Dec 21, at Board of Education voted to ask for $5 million to upgrade one middle school field, which Ms. O’Donnell noted was entirely separate from the Cardinal Field project. (That said, on Thursday night, many neighbors turned out to speak against upgrading the CMS field in order that it be used for the GHS rugby team.)
It was noted that on Thursday night, the BOE voted to request $200,000 for next year for the design phase of the Cardinal Stadium project, and $5 million for the Cardinal Stadium project in 2020.
Mr. Davidson acknowledged that, beyond getting budgets approved, the site plan approval process and deed restrictions will govern the Cardinal Field project.
OPTION B. DRAFT
Site work ($2.7 Million) Site development involves disruption: retaining walls and reconfiguration required to move tennis courts and provide connecting road.
Roads/parking/walkways ($2.9 Million)
Bleachers ($1.9 Million): 2,250 on home side with press box and new 500 seat visitor bleachers.
New field building ($6.9 Million) for team rooms, toilets, etc (9,000 gsf) plus storage building. Maintains east west orientation of field, which is not ideal.
Track: remains in tact with 6 lanes.
No changes to existing turf, which was replaced in 2016 (next replacement 2026).
Lights ($1.2 Million): new performance lighting (LED) poles (4).
Phasing: Existing track and field remain in use during renovations to surrounding areas.
Access: Improved access from East Putnam Ave with drop off circle and connecting road to existing high school west parking lot.
Parking: 74 additional parking spaces.
Tennis ($1.1 Million): 8 courts are relocated and a new tennis building is provided. Four courts could be convertible to an ice rink with a bubble roof.
Scoreboard ($514,000): with $250,000 allowance for video scoreboard.
Plus, new athletic training facility ($4 Million): second story above field building could be provided for the required space for an athletic training facility.
Plus, indoor athletic facilities (Cost TBD): Space needs to be added to high school site in other locations.
Dr. Winters asked Mr. Davidson about the possibility of doing upgrades in pieces, tackling the scoreboard first.
Athletic Director Gus Lindine acknowledged that generous donors had come through with funds for a new scoreboard.
Dr. Winters asked if it was possible to tackle the scoreboard, lights, bleachers and buildings (locker rooms/team rooms/bathrooms) separately.
“It’s illegal to do it piecemeal. It’s called ‘segmentation.’ (P&Z) Boards don’t want to be tricked into doing it piecemeal. We need site plan approval before we do anything,” he Davidson explained, adding that the scoreboard is also subject to the stipulations in the 2003 settlement with Mr. Effros, though he did not mention Effros by name.
“We’ve got other deed restrictions that govern this project that need to be worked out,” Davidson said.
Mr. Bernstein said P&Z will want to see the full plan. “You’re probably better off presenting the whole thing,” he said.
“We’ve gone before the planning board before,” Davidson said. “By the time you walk in the door, just to get the dialogue going, you even need to know the species of the trees you’re planting. They want to see a lot of detail. Otherwise, you’re just going to get kicked back and kicked back.”
There was enthusiastic discussion of options that include an access road that connects the back corner of the GHS west lot to East Putnam Avenue, and how that process would involve the State Dept of Transportation. That access road is a key feature of option B.
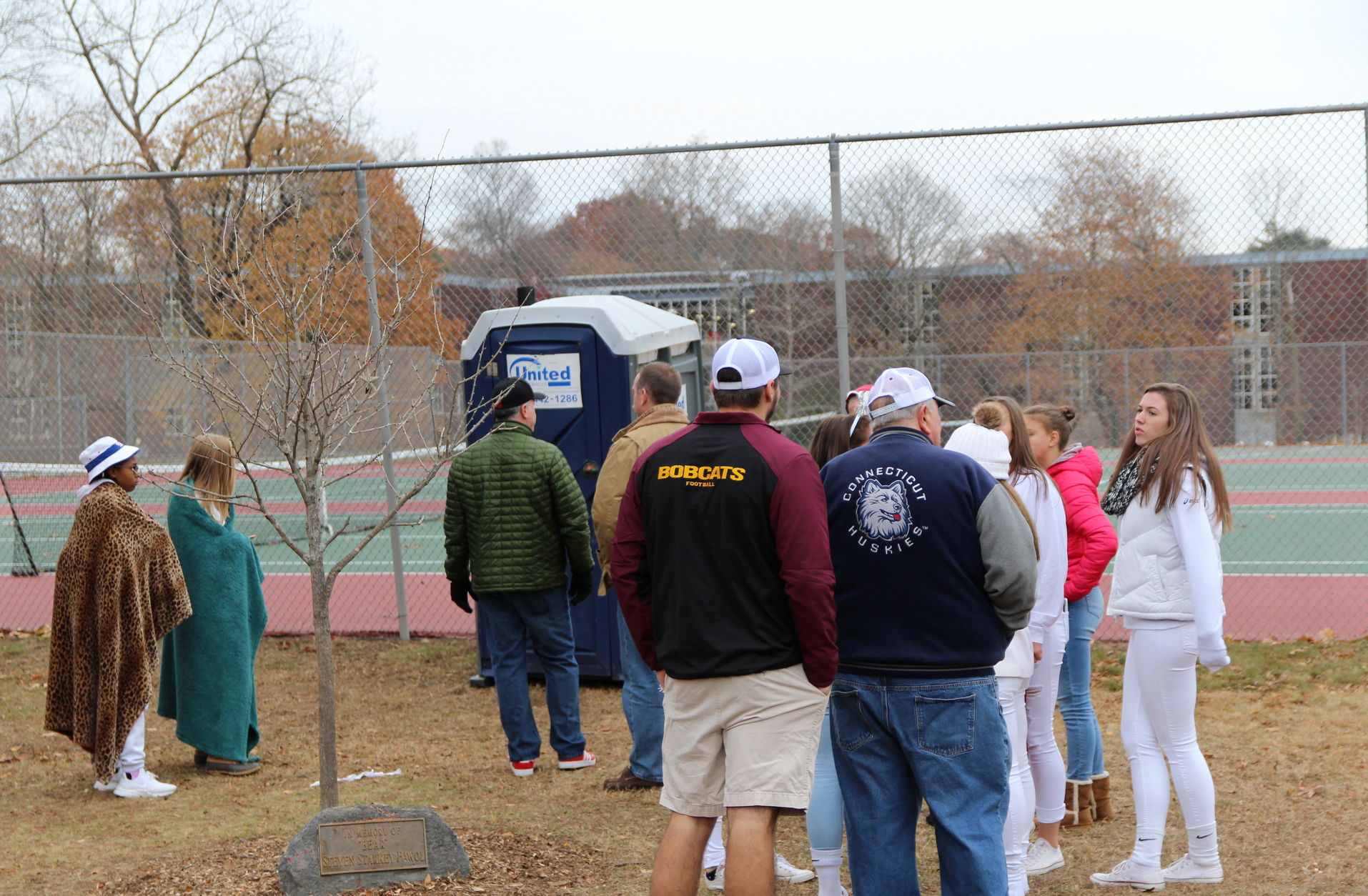
Fans from visiting team, the South Windsor Bobcats, waited in line for a port-a-pottie in November, 2017
As for bathrooms, locker rooms and team rooms at the stadium, Mr. Davidson also pointed out that the GHS campus Floor-Area-Ratio (FAR) is currently “frozen.” He said a text amendment might be necessary to allow for more FAR.
There was also talk of the possibility replacing the sewer line at GHS.
Davidson said there have been conversations with a civil engineer about the need to replace the sewer line, which he said is “on the cusp of being inadequate.” However, he said existing demands are predicated on the notion that every student showers at GHS every day, which is far from the case. Therefore, the sewer line might not have to be replaced.
As the different options were discussed, consensus grew around option B, and especially the idea of the access road, which would decrease congestion and increase safety.
Dr. Winters pointed out that given the FAR problems, and access road challenges, and a disinclination toward expensive projects, it might be wise to scale the project down.
“There is talk of making this a topic of pride for the town. We’ve looked at Darien. These numbers are not crazy,” Davidson said.
“We went to the Greenwich Dept of Public Works, Zoning and the town planner. ‘I don’t see anything here that is insurmountable.’ That was their quote,” Davidson said.
Ms. O’Donnell said, “This is such a beautiful improvement to the neighborhood.”
The group laughed and reminded her of the tumultuous Nov 13th meeting with GHS neighbors.
“You have to get back to why you’re doing this. There will be obstacles, but you should pick the option that fits the needs,” Ms. O’Donnell said to the group. “I think the Hillside people should be happy.”
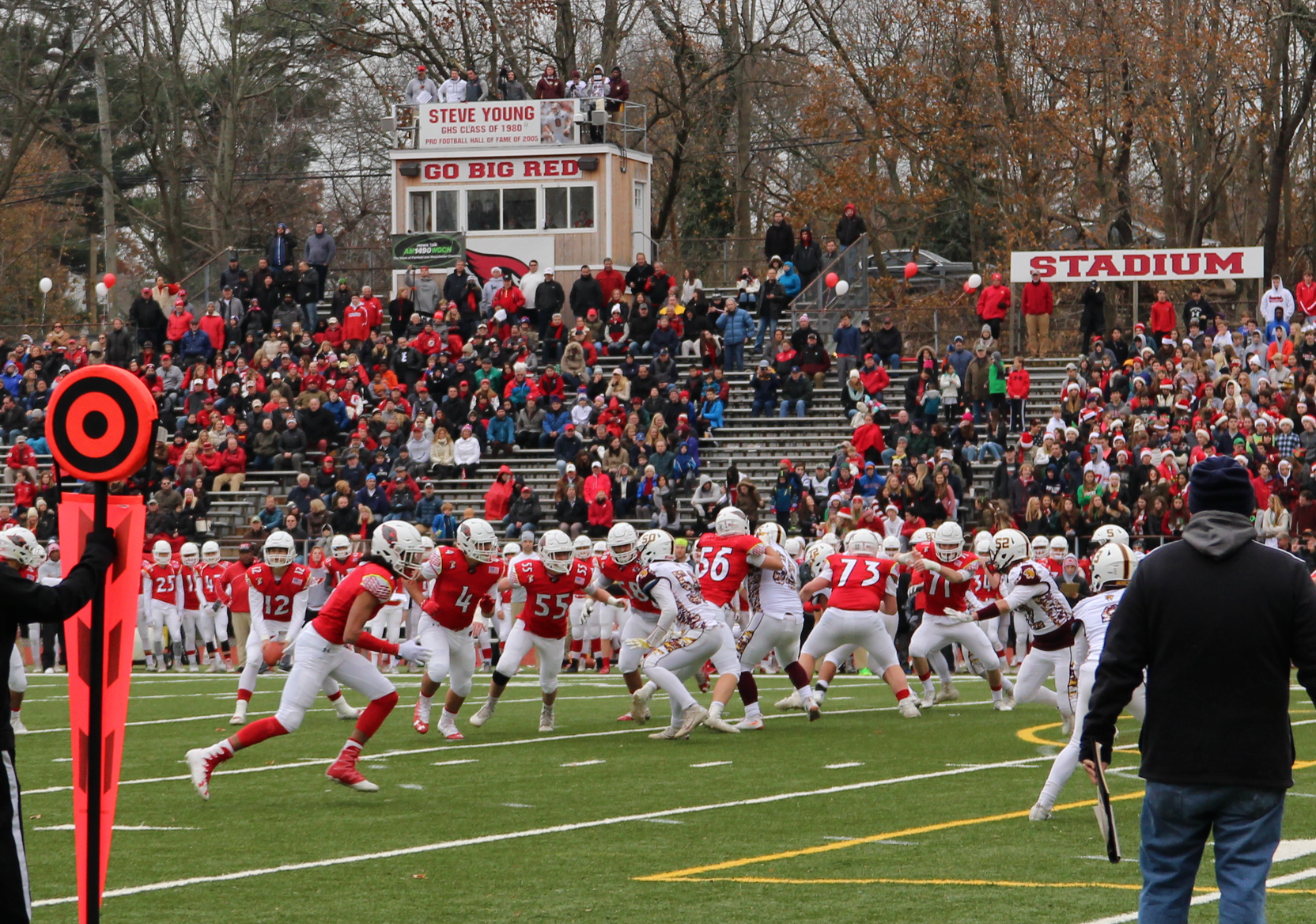
View of bleachers on Dec 3, 2017 when GHS Cardinals played South Windsor.
It was noted that with heightened awareness of issues of school security, a through street to Putnam Avenue would increase campus safety.
The access road would come out on East Putnam Ave south of the existing light at Overlook. It would not have involve a traffic light. It would allow only a right turn in, and a right turn out. In fact, there already exists a pathway in the proposed thru road. “This would just formalize it,” Davidson said.
“Think of the stakeholders in town who don’t have the kids in school, or aren’t in athletics. It’s not just a high school thing: It’s for safety. There’s a lot more seating. It’ for ADA compliance for the community. It’s going to add to real estate values,” said Ms. Perone.
In all options presented by Mr. Davidson, the home bleachers would be moved forward. (There would no longer be a gap between bleachers and the field.) By moving forward the bleachers, it is possible to add about 35 parking spaces.
At the end of the meeting, no vote was taken, but the sense of the meeting was a favorable view of Option B.
See also:
GHS Student Government to Release Letter On Compromise over Lack of Lights on Fields
BOE Request for Temporary Lights at Central Middle School Denied by Planning & Zoning
Greenwich Board of Education Green Lights GHS Lights Litigation
GEA President Warns BOE: ‘Lost Year’ at GHS May Take on New Meaning
GHS Cardinal Stadium Lighting Upgrades and Deed Restrictions Leave Greenwich Hamstrung. Again.

Email news tips to Greenwich Free Press editor [email protected]
Like us on Facebook
Twitter @GWCHFreePress
Subscribe to the daily Greenwich Free Press newsletter.