The John Sparks House in Greenwich will soon go on the market after more than two decades of ownership by Kate and Jim Hohorst.
Built in 1885 or 1886, the John Sparks House was designed by architects Hugh Lamb and Charles Alonzo Rich of Lamb & Ritch, a New York City firm who were also responsible for notable buildings including the Roosevelt House at Sagamore Hill, Dartmouth College, Smith College, and others.
The house, located at 107 Maple Ave has been updated for modern living, complete with new wiring and plumbing. “That’s what people are afraid of with old houses,” Kate said during a recent interview.
With their six children grown and living on their own, the Hohorsts have decided it’s time to move on.
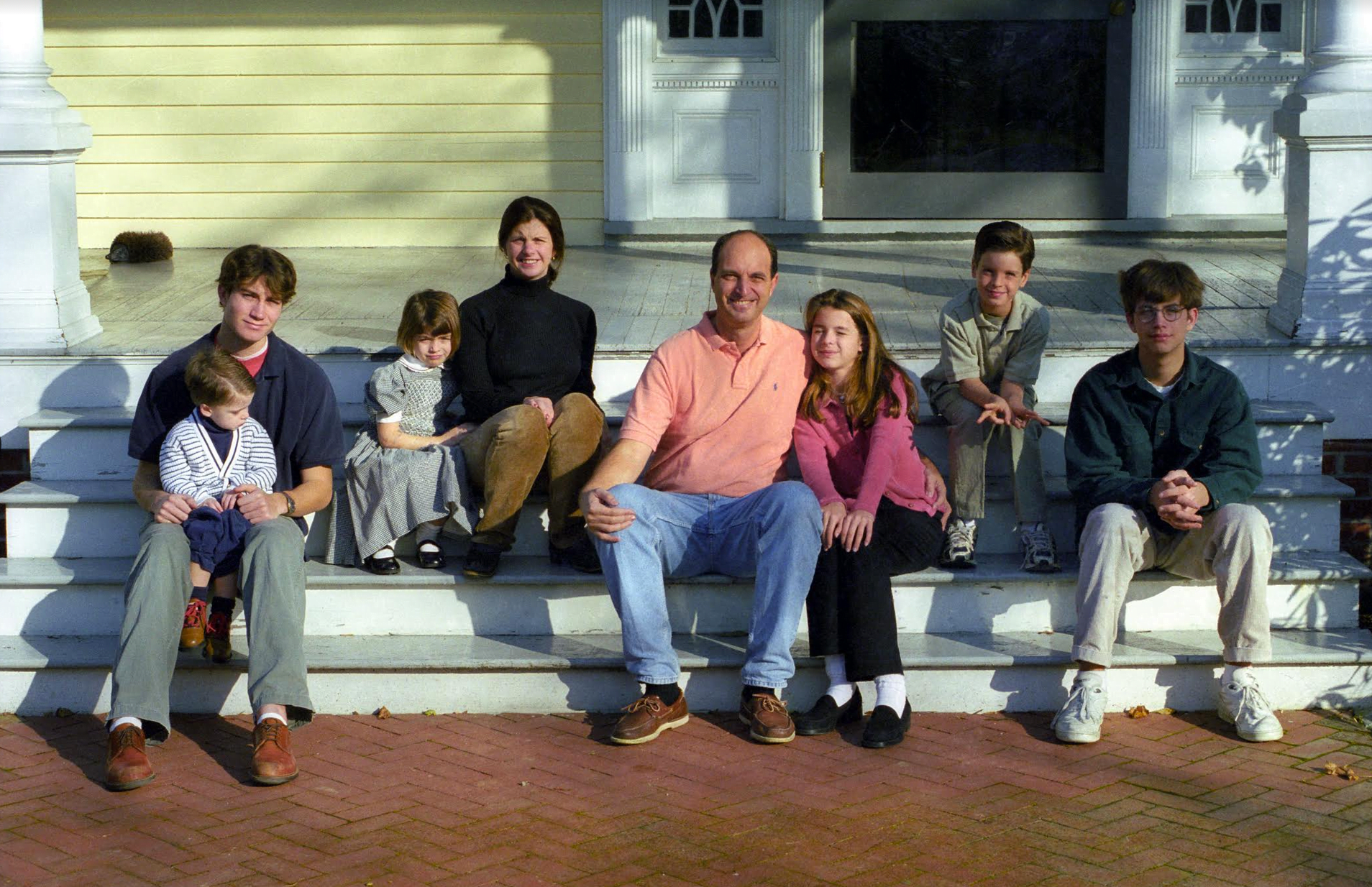
The Hohorsts raised six children in The John Sparks House at 107 Maple Ave in Greenwich. contributed photo
“This is my dream house. That’s why I bought it,” Kate said. “It was a wreck and the previous owners had painted over everything.” In their 21 years owning the John Sparks House, the Hohorsts have redone the porch, roof, plumbing and electric, and more.
Still, Kate said, the original construction, including 6×6 studs and plaster walls are more durable than new construction.
“New construction is hard to repair. The wood is greener and shrinks down. This house withstands the weather better,” she said. “It’s framed with old growth wood. And it probably took two years just to build the stone foundation.”
“It’s just majestic,” Kate said. “We’re only the seventh family to live here in 130 years.”
The house was in the Sparks family for many years, and later was owned by the Edson family from 1945 to 1965. The Hohorsts purchased the house from the Langs, who bought it from the Hawleys who lived there from 1965 until 1994.
The Hohorsts have been heavily involved in Greenwich. Jim served as the chair of the board at Greenwich Chamber of Commerce and also created the software for the Greenwich High School student employment service.
“I just trained 20 volunteers for Student Employment Services,” Kate said. “We support the software and they keep up the service. The system is now used in many schools in Fairfield County.”
Kate said the John Sparks House was the third antique house she’d restored, having given her loving touch to houses in Chicago and Brooklyn Heights.
The John Sparks House at 107 Maple Ave, literally two minutes from Greenwich Avenue, has rare a history. Purchased by John Sparks in 1885, the house is noted on the 1890 map of Greenwich. It is one of the best examples of shingle style architecture in Greenwich and has changed little over the years, though the Hohorsts added all the modern comforts homeowners expect of new construction.
“This is a wifi house with a command central for the server,” Kate said. Another update is the spacious kitchen, which was added by the Hohorsts in a space that was previously a porch.
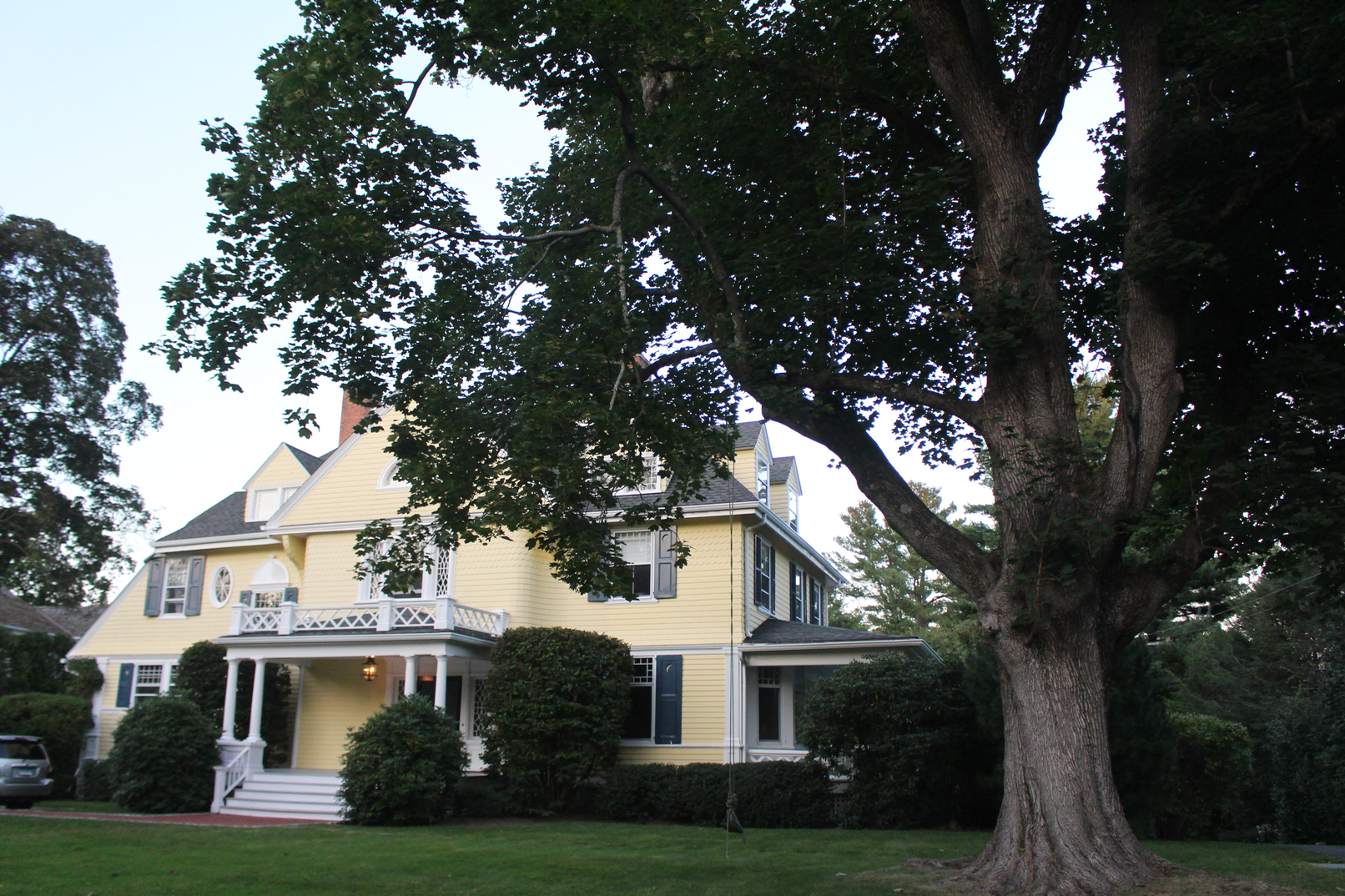
The large entry porch is supported by paired Tuscan columns. The corners of the house are marked by Ionic pilaters and the windows are treated in several different styles.
Kate puts the house’s origins in historical context. In the mid 19th century Greenwich had abundant farms. When the train came to Greenwich in the 1870s, produce could be sourced from towns to the west including Westport.
“Farmers were cashing out,” Kate said, noting that the John Sparks House was originally built as a summer house. “It was a five acre property that went all the way down to Park Ave. The former carriage house is a separate house. There was an orchard and a tennis court.”
Today the property at 107 Maple was just listed with Douglas Elliman and is priced at $5,200,000.
Today, the property is just under a half an acre and features a lovely swimming pool, gated side drive, and garage parking in the lower level at the rear for two cars.
At almost 8,000 square feet, the house has 8 bedrooms, 5.5 baths and 8 fireplaces. All the heat is steam heat.
“Steam radiator heat is the most efficient you can have, and it’s good for allergies because you aren’t blowing stuff through ducts,” Kate said.
The house has a finished lower level with radiant heat just steps from a swimming pool. The basement has several rooms including a second laundry room, cedar closet and an office. “Everything is grandfathered; nothing is illegal,” Kate said, adding that during Nor’easters, including Treepocalypse in 2012 , the family sheltered in the basement. “It’s our hurricane center,” she said.
Another neat feature of John Sparks House is its working well, which is fed by an underground source. Kate dismissed the thought of destroying the well. “What if the town water becomes contaminated? Water is going to become the most precious commodity,” she said.
Kate pointed out that throughout the house, all the doorknobs, including those on the abundant closets, are set high for a tall man, which has been ideal for Jim who is 6′ 5″.
“When I was looking at houses, he wouldn’t go through without bumping his head,” she said, adding that the John Sparks House was a pleasant surprise with the high doorknobs and high ceilings.
“It’s been a privilege to live in this house, to take care of it and restore it,” Kate said. “It’s a happy house.”
The house is listed with Jennifer Leahy of Douglas Elliman Real Estate, 88 Field Point Rd. Tel. (917) 699-2783
Click for listing and additional photos.
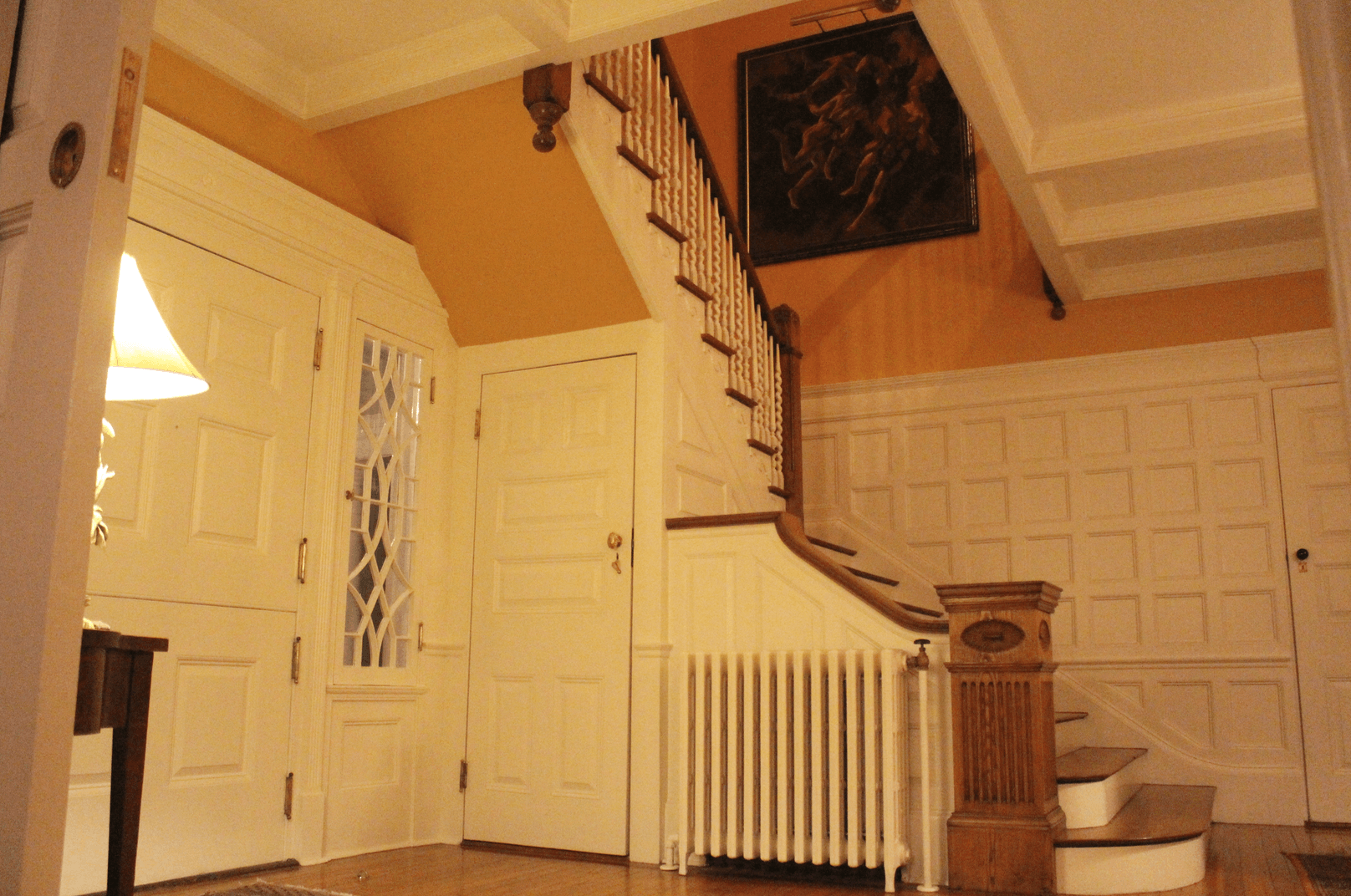
The entrance hall features raised paneling, a wide staircase, large newel post and corkscrew balusters. Most of the interior trim remains and is executed in flamboyant federal style, most notable in the fireplace mantles. Photo: Leslie Yager
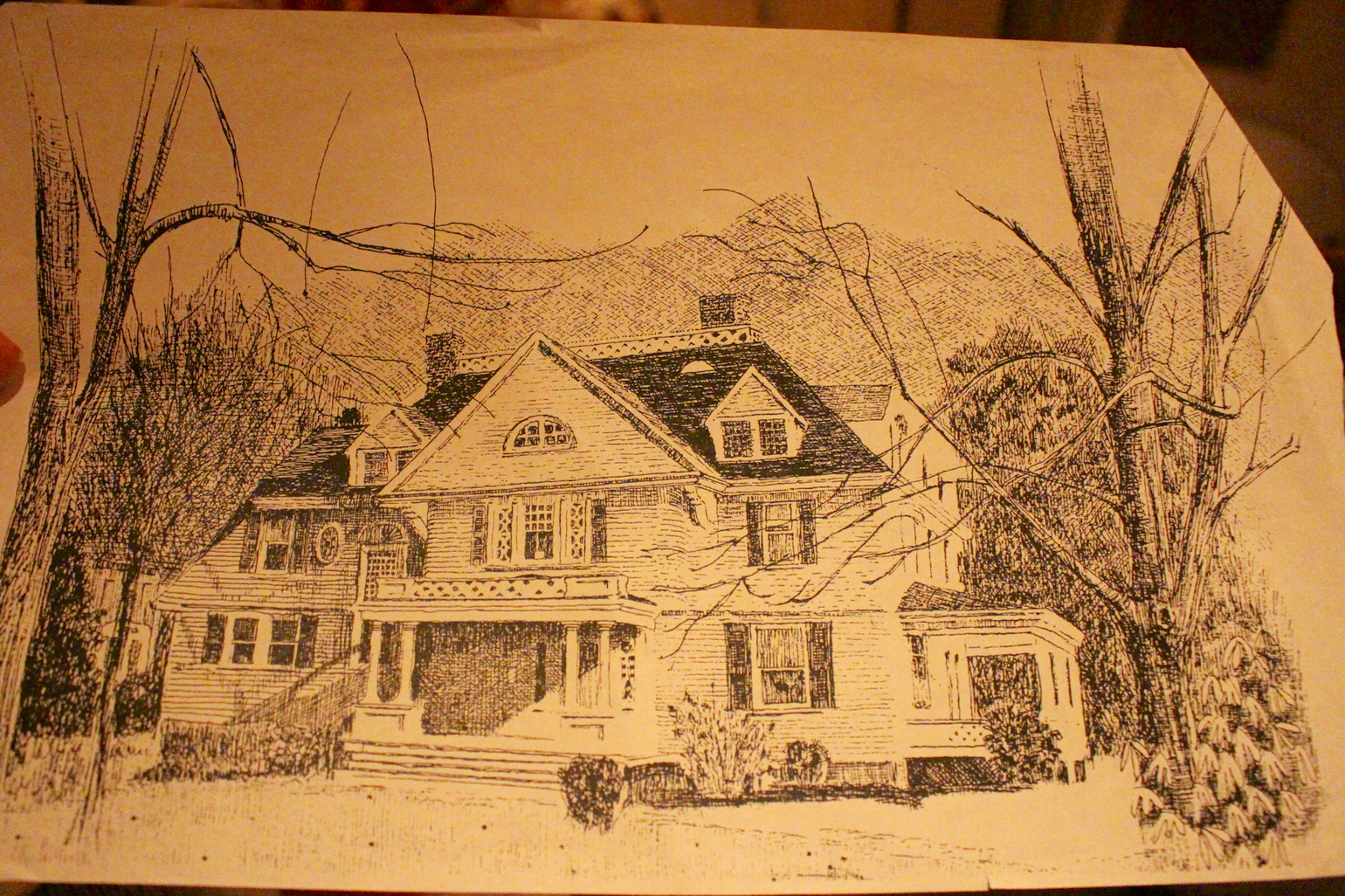
Drawing of the John Sparks House at 107 Maple in Greenwich
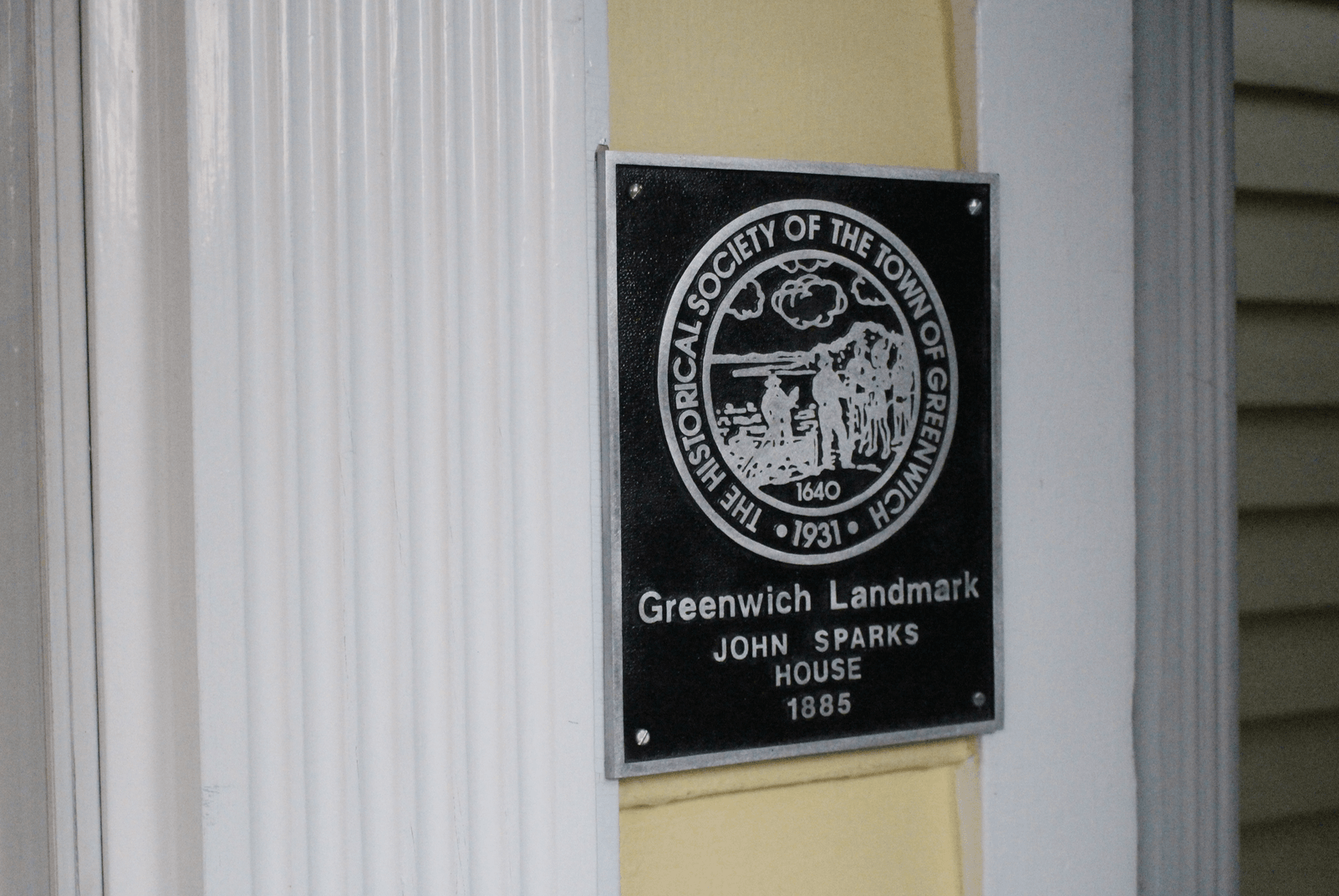
The John Sparks House is plaqued by the Historical Society of the Town of Greenwich.
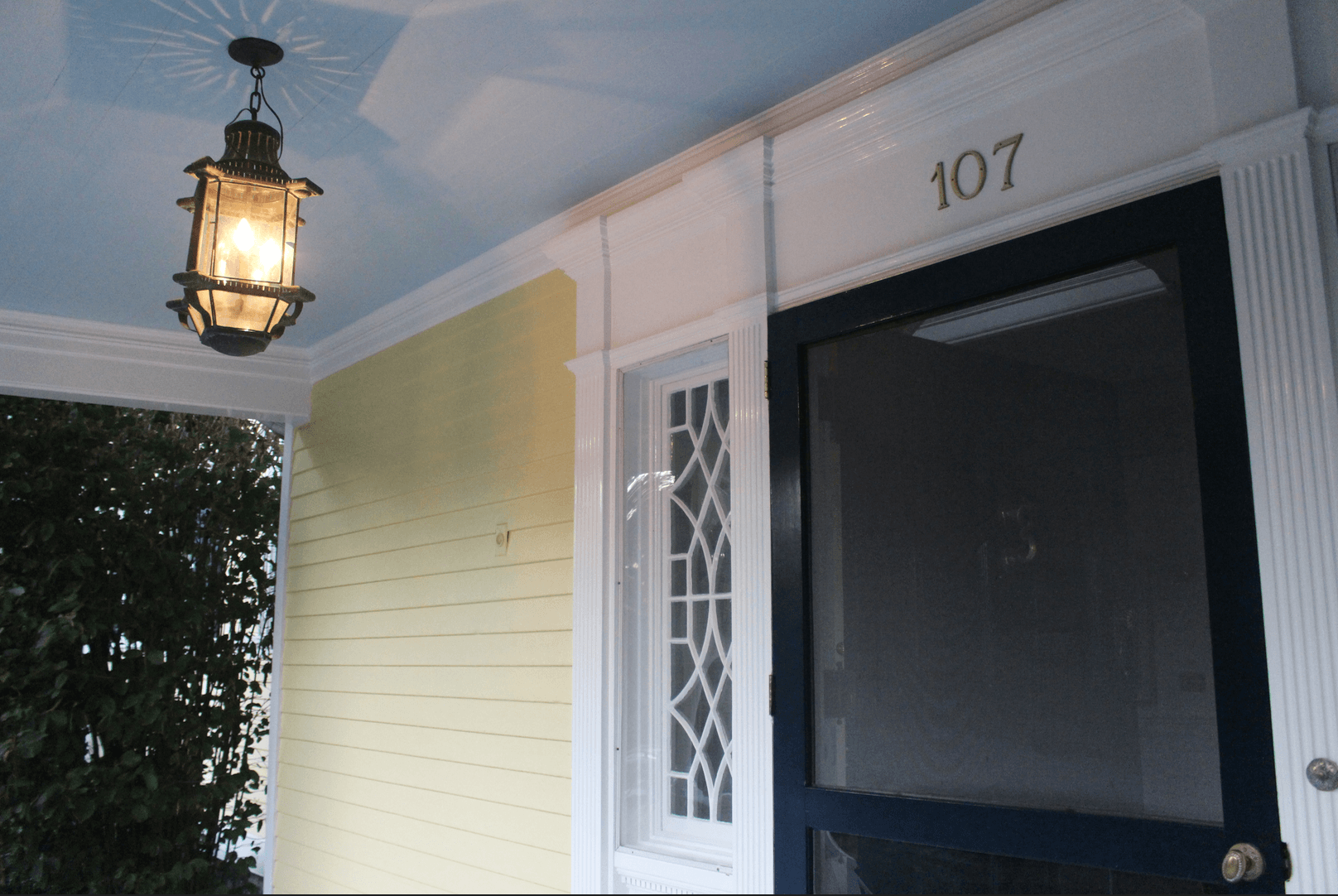
The John Sparks House, c 1885 at 107 Maple Ave in Greenwich. Photo: Leslie Yager
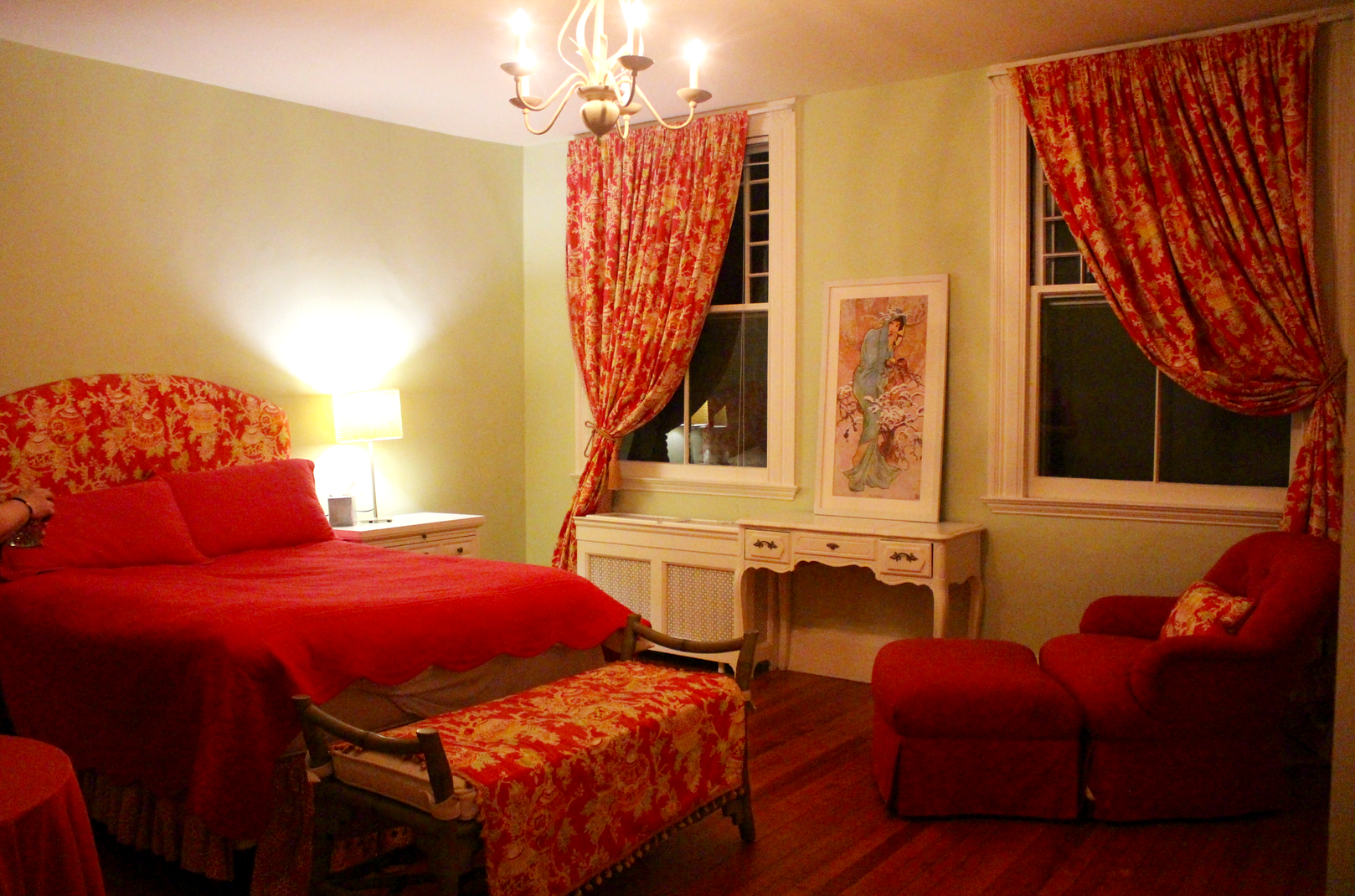
One of John Sparks House’s 8 bedrooms.
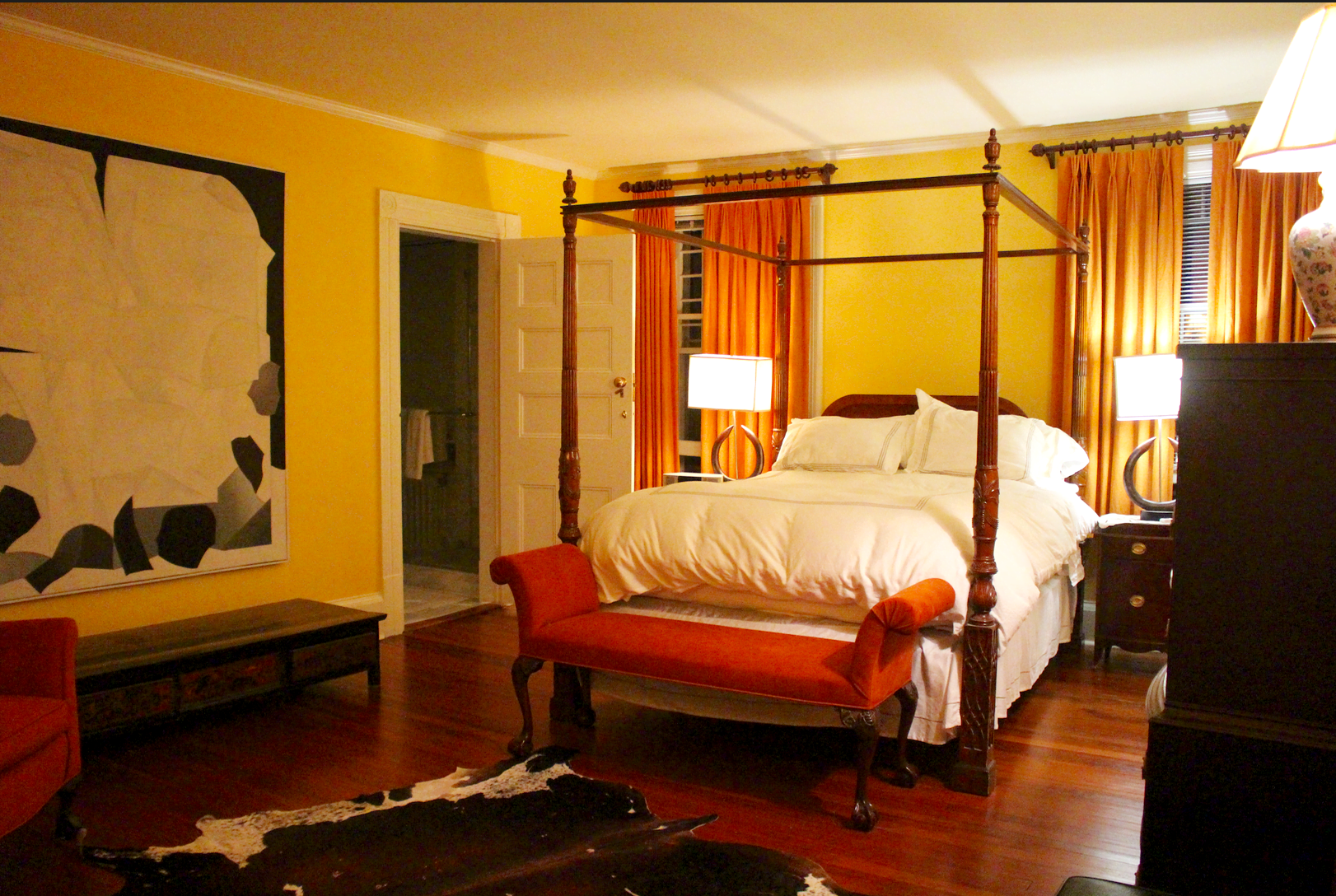
One of John Sparks House’s 8 bedrooms.
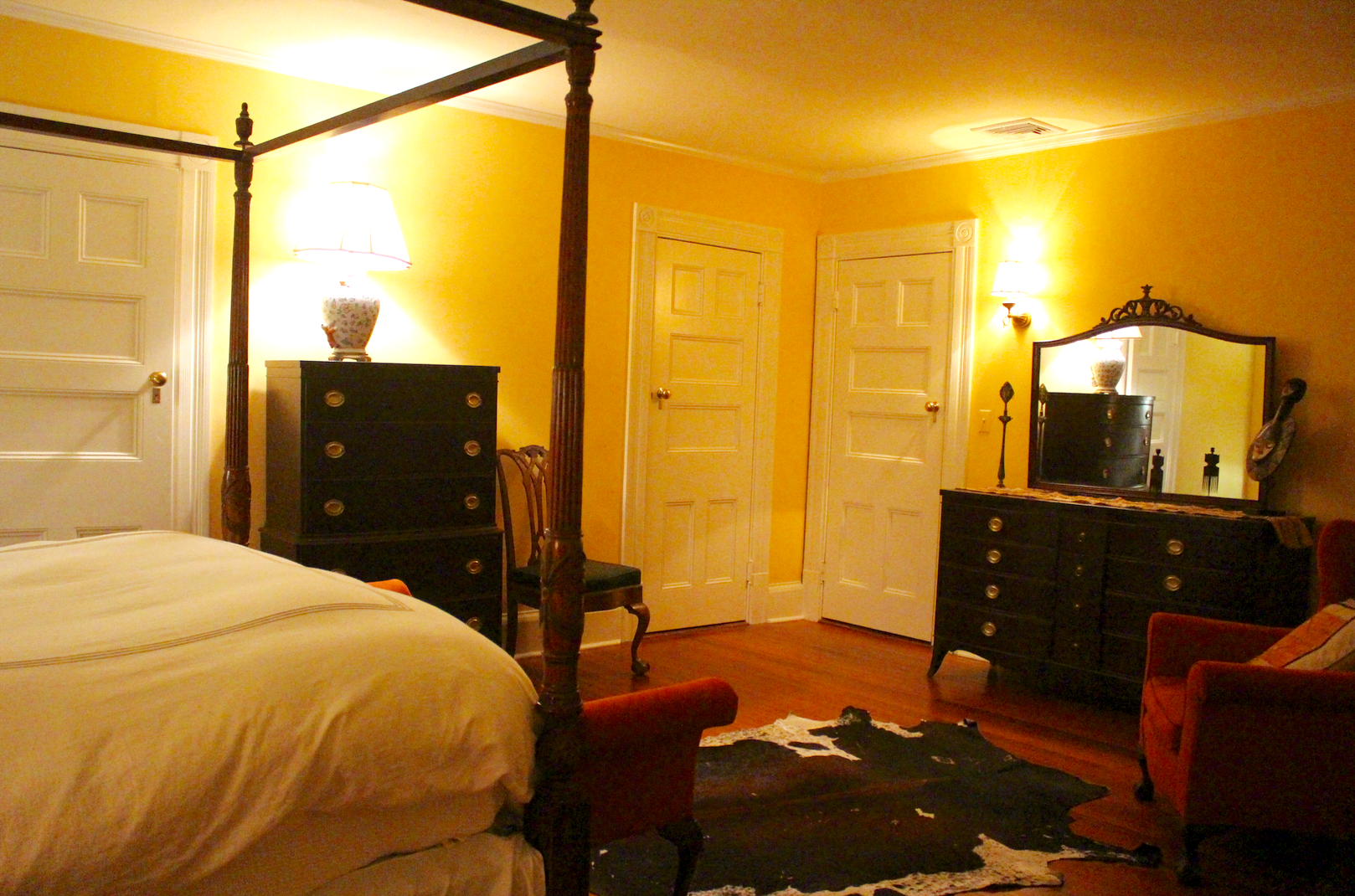
Note how high the doorknobs are throughout the John Sparks House.
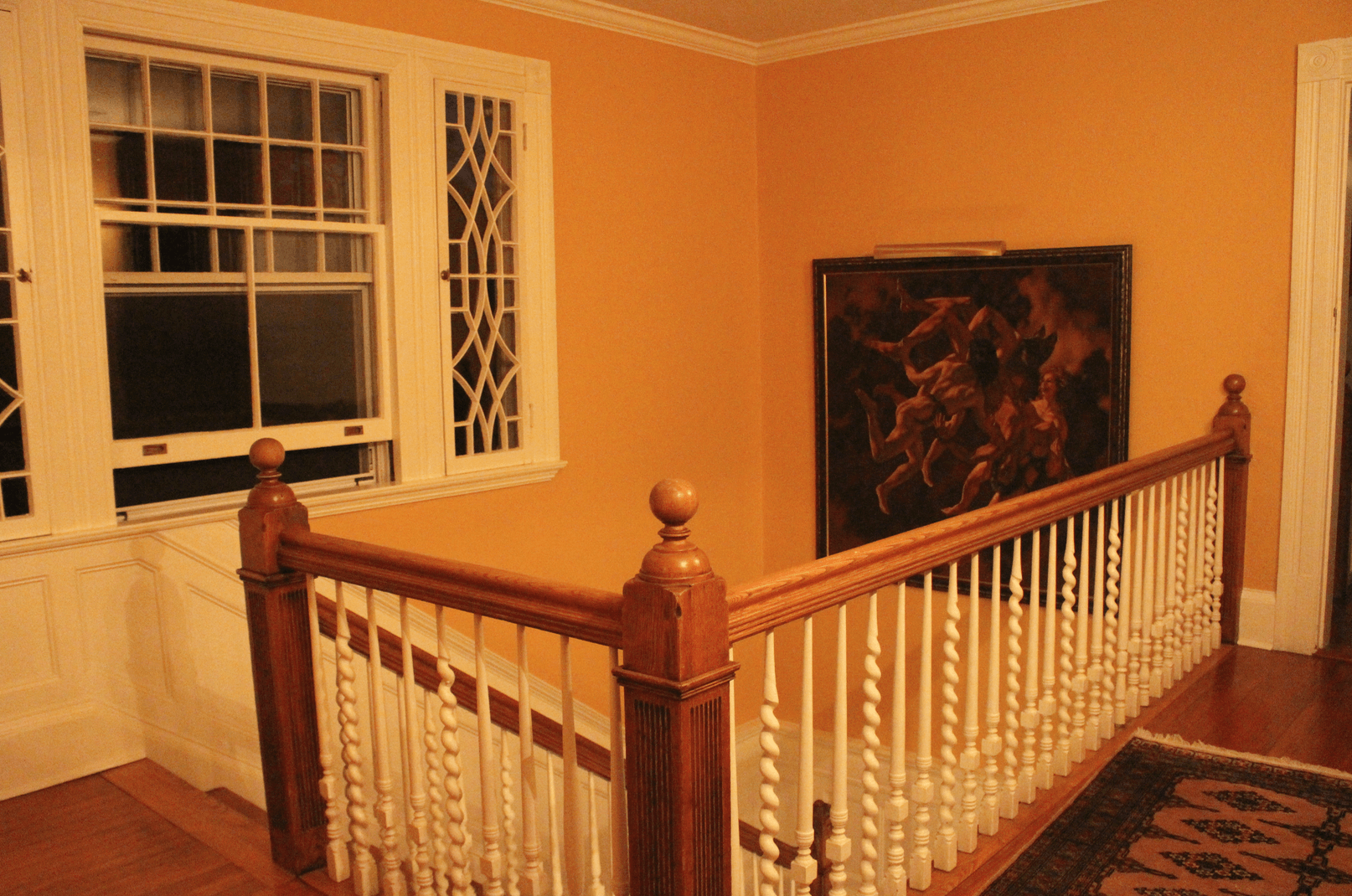
Beautifully crafted woodwork from the foyer to the second and third floor landings.
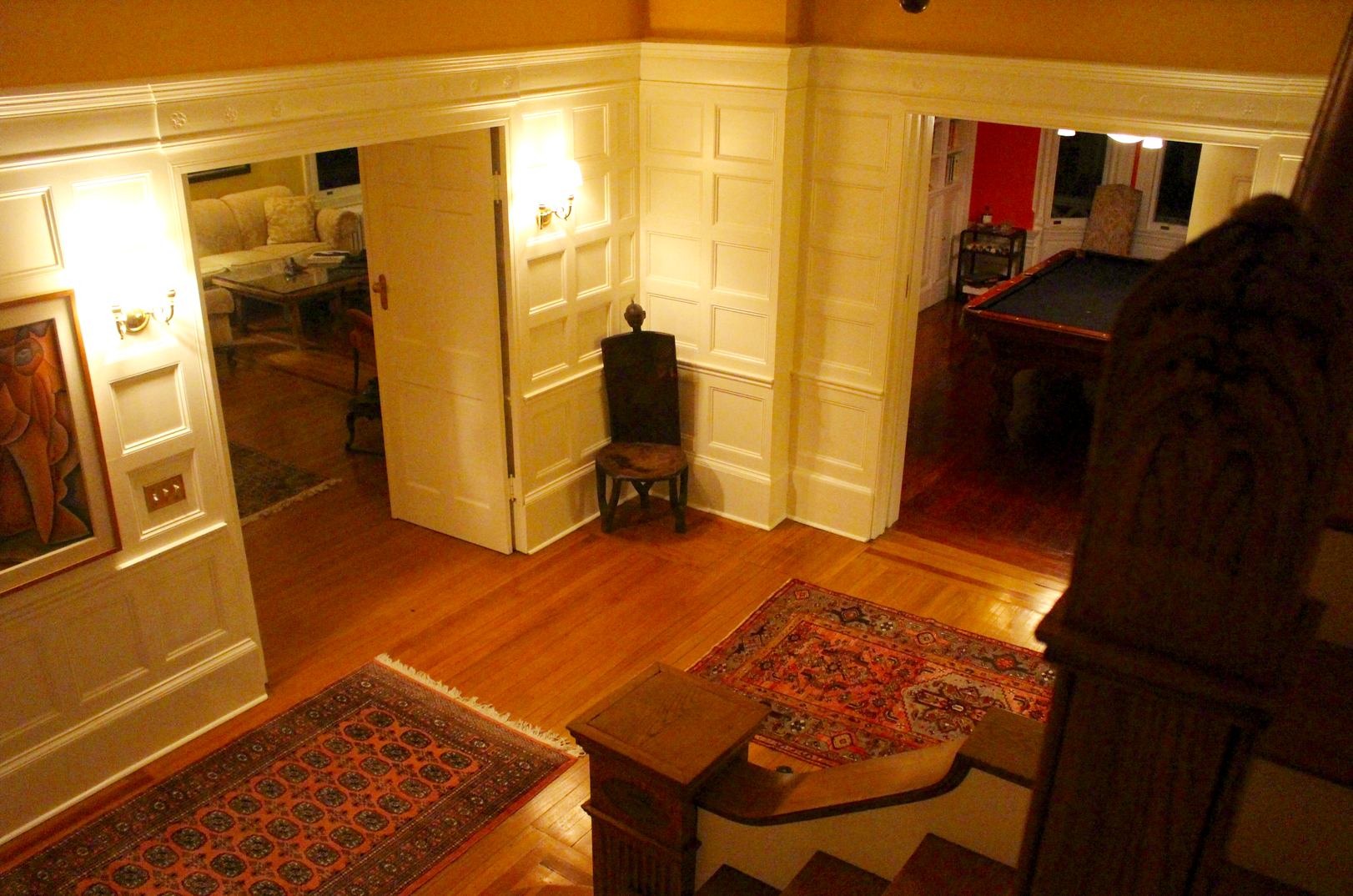
The entrance hall features raised paneling, a wide staircase, large newel post and corkscrew balusters. Most of the interior trim remains and is executed in flamboyant federal style, most notable in the fireplace mantles. Photo: Leslie Yager
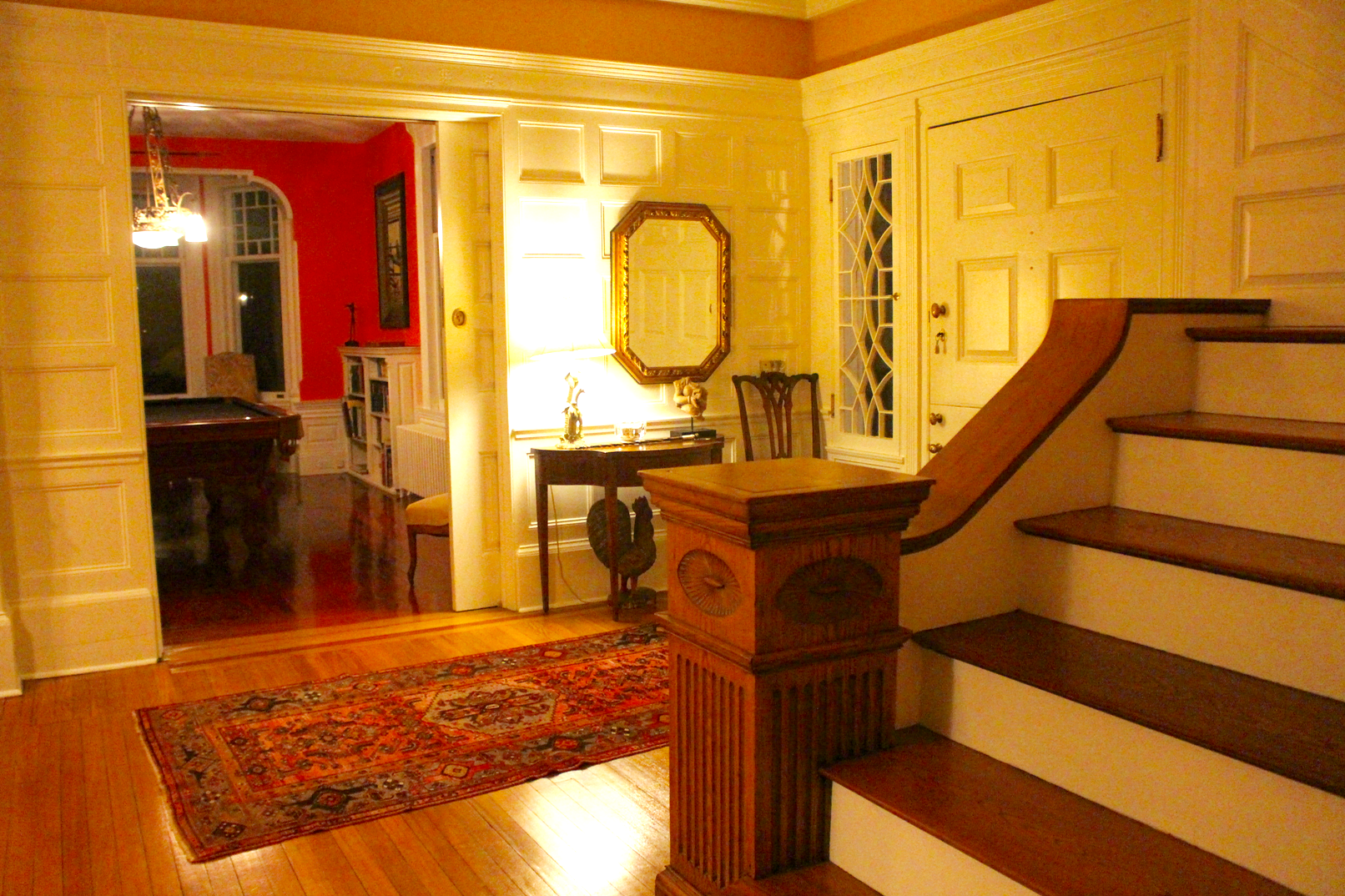
Entrance Hall at 107 Maple Ave, The John Sparks House. Photo: Leslie Yager
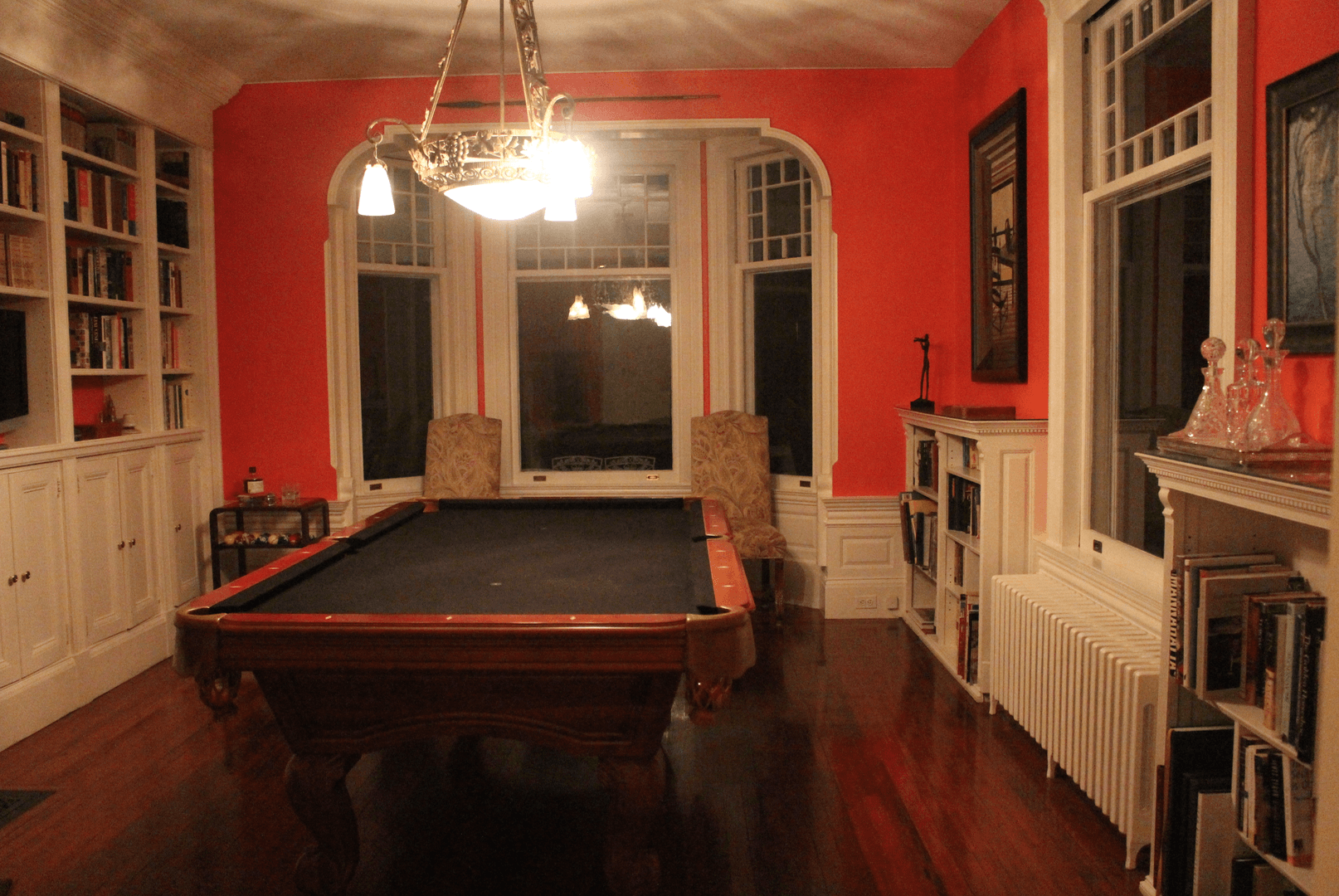
Billiard room at 107 Maple Ave, The John Sparks House. Photo: Leslie Yager
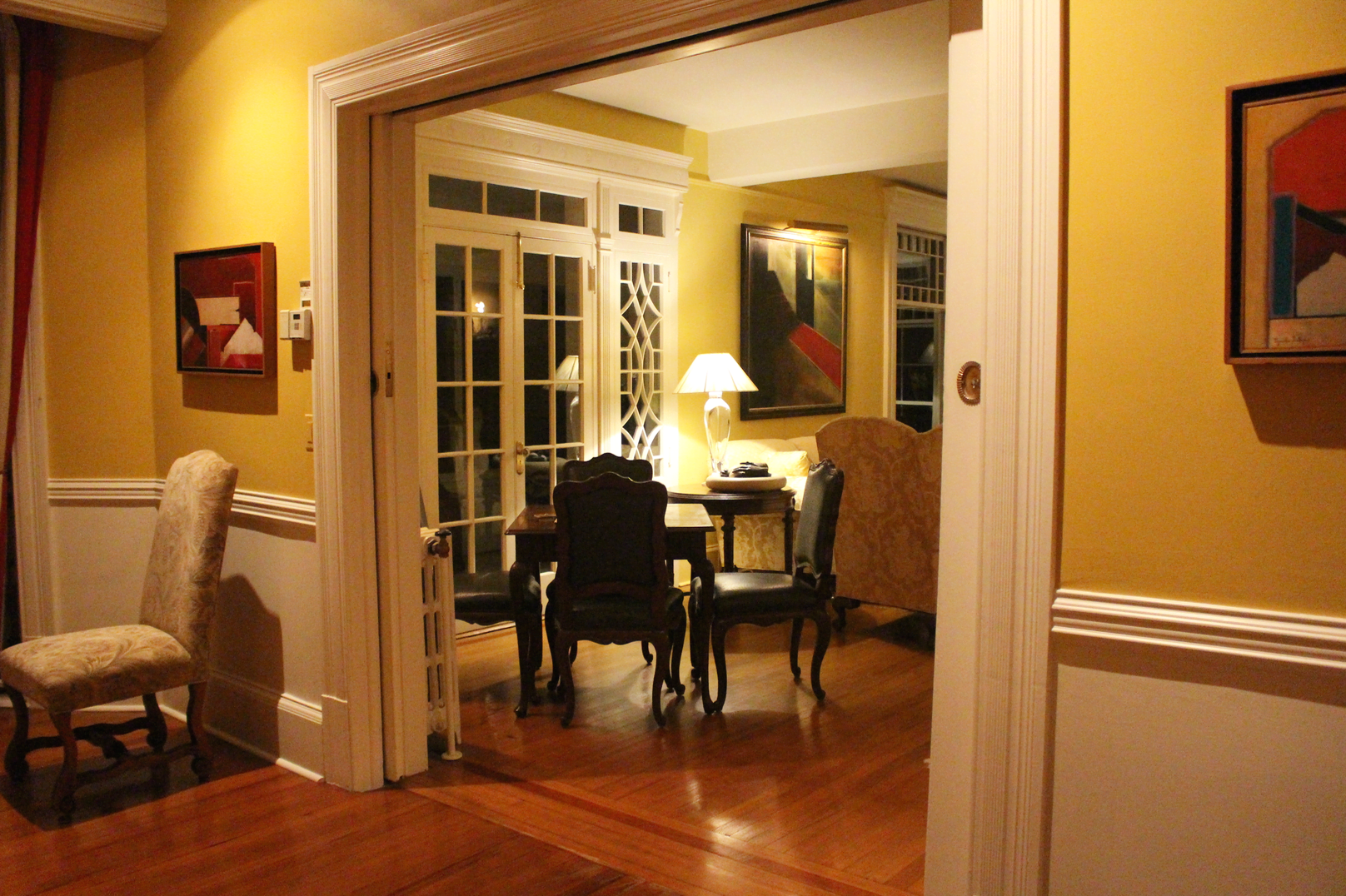
Pocket doors divide living room from dining room in the The John Sparks House. Photo: Leslie Yager

Email news tips to Greenwich Free Press editor [email protected]
Like us on Facebook
Subscribe to the daily Greenwich Free Press newsletter.