During Tuesday’s 3-1/2 hour hearing, Planning & Zoning commissioners, homeowners, real estate agents, architects and builders agreed the existing FAR and grade plane regulations have resulted in some bad architecture and proliferation of basements hidden behind dirt and retaining walls.
The commission entertained a proposed amendment change from the Greenwich Association of Realtors (GAR), which is intended to give homeowners flexibility in use of attics and basements by freeing up FAR.
Many argued that existing FAR regulations combined with Greenwich’s hilly, rocky topography have given rise to the “king-of-the-hill” effect.
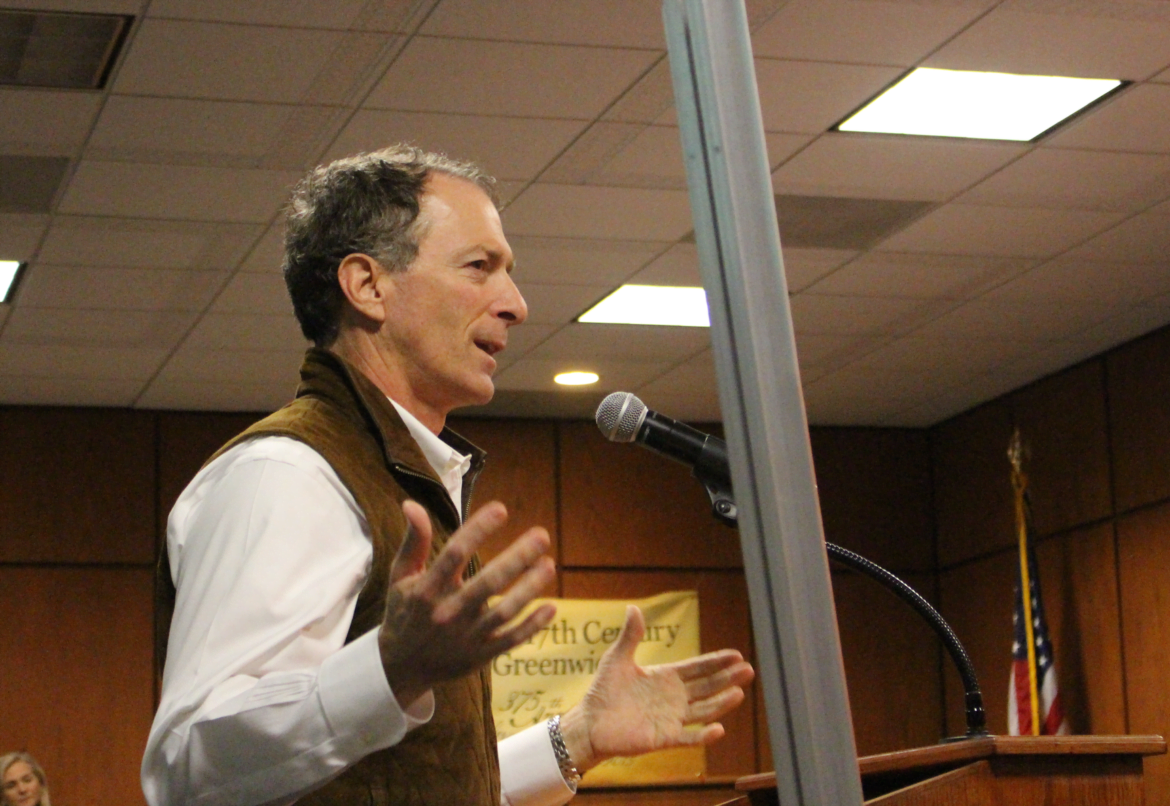
Gideon Fountain addresses the Planning & Zoning Commission at the public hearing on a proposal how FAR is calculated for attics and basements. Nov. 15, 2016 Credit: Leslie Yager
Speakers also lamented the clearing of entire lots, including mature trees.
Comments were powerful: “This FAR has created a wall-to-wall nightmare,” said one architect. ‘The rules are promoting hideous architecture.”
“We have created a group of lying, cheating and evading people,” said another.
“We are the eyes and ears for the people. This is a room full of discontents. Something is wrong. Something needs to be addressed,” said Gideon Fountain, a real estate agent with Houlihan Lawrence.
“We need a simpler system. Other towns have simplicity – they have setbacks coverage and height,” said Jim Aiello. “It would increase property values because it will free up space.”
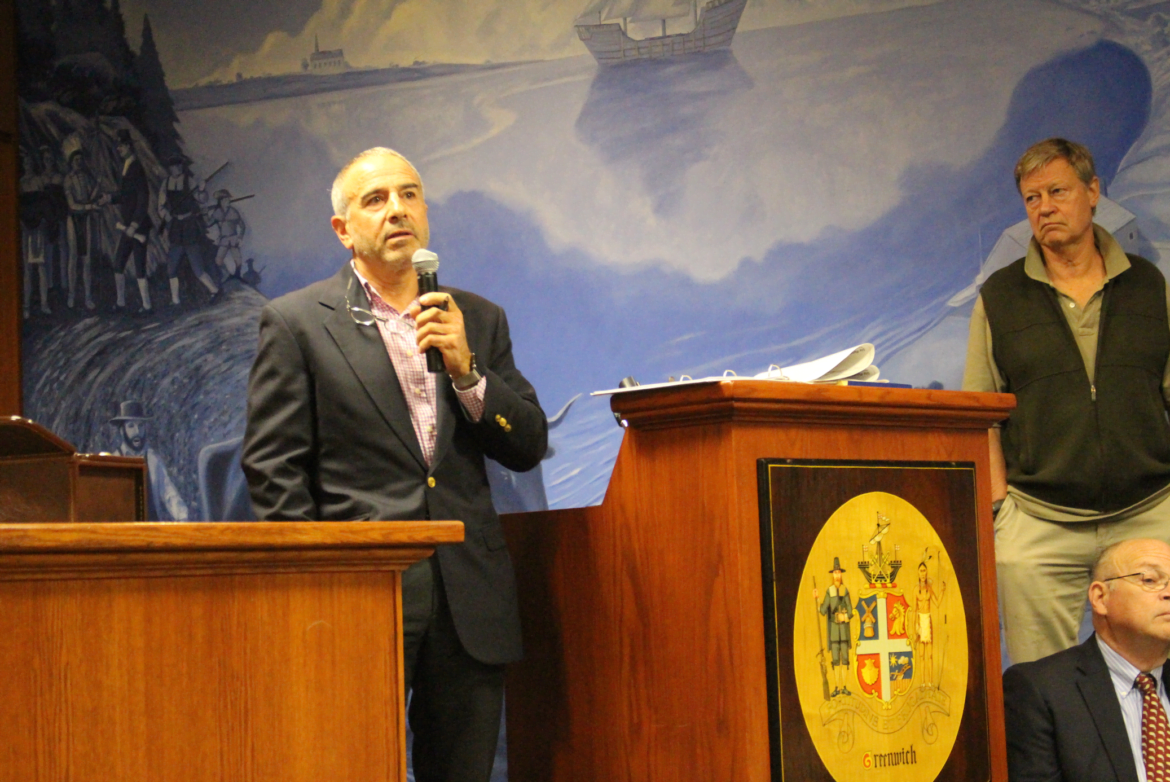 Paul Pugliese, who is president of Greenwich Land Company, a board member of the Greenwich Preservation Trust, and chair of the town’s Architectural Review Committee, acknowledged the proposal is not a definitive solution, but rather a “minimal amount of relief.”
Paul Pugliese, who is president of Greenwich Land Company, a board member of the Greenwich Preservation Trust, and chair of the town’s Architectural Review Committee, acknowledged the proposal is not a definitive solution, but rather a “minimal amount of relief.”
Pugliese, who was interviewed by GFP last week, said there is an incentive to bury basements under the current regulations.
“Most people don’t want to live in their basement,” he said. “So, if you have a finite amount of FAR available to you, usually the desire is to have it on the two main living areas in their house.”
“The proposed additional exposure of the basement, offset by the decreased height that would create a two-foot differential in grade,” he said. “But the amendment would increase the maximum building height by 2 feet.”
“We felt that by dropping the grade plane, we’d end up with very shallow pitched roofs or flat roofs, and we didn’t feel that was a desirable effect of the regulation,” he said.
“We need to revisit the grade plane overall, but it has been 14 years, and something needs to be done,” Pugliese said.
Pugliese acknowledged that the change would not eliminate grade plane manipulation. “There are a lot of reasons to change the grade in your yard – whether for functionality, aesthetics or to comply with the new town drainage manual, which requires extensive underground galleries, along with three ft of fill above them.”
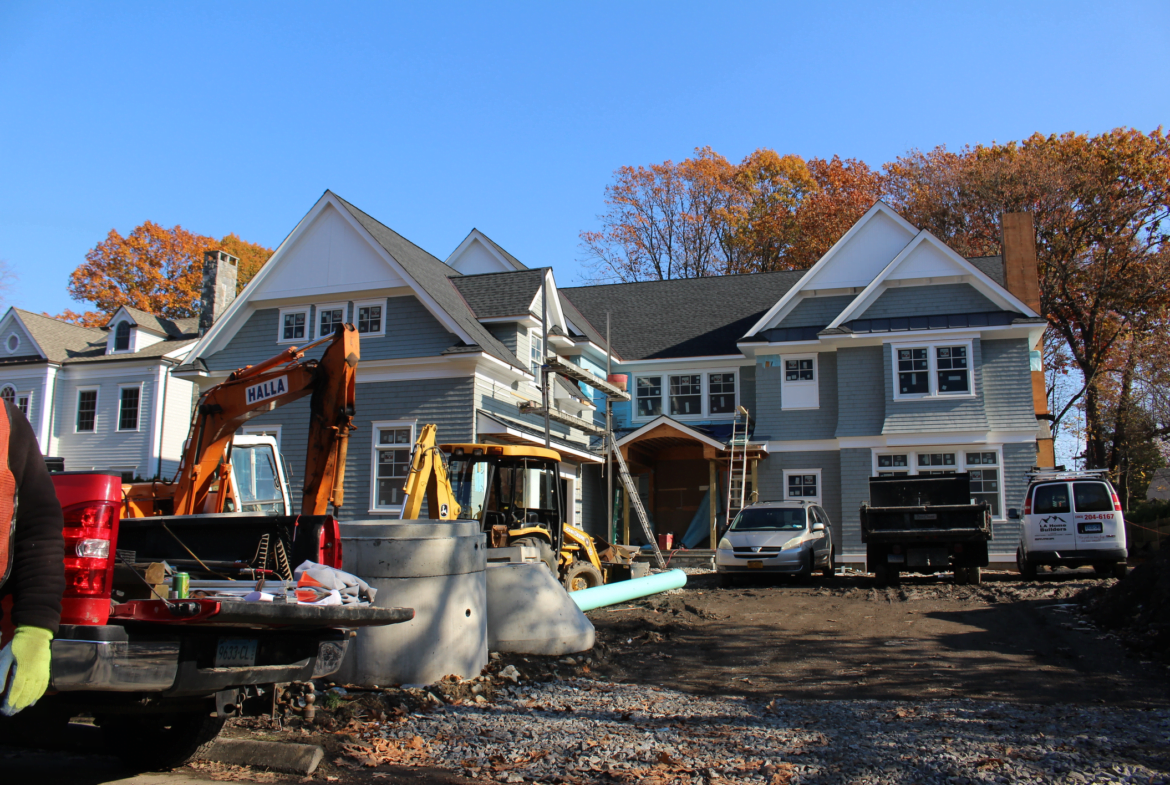
54 Mallard. Nov. 16, 2016 Credit: Leslie Yager
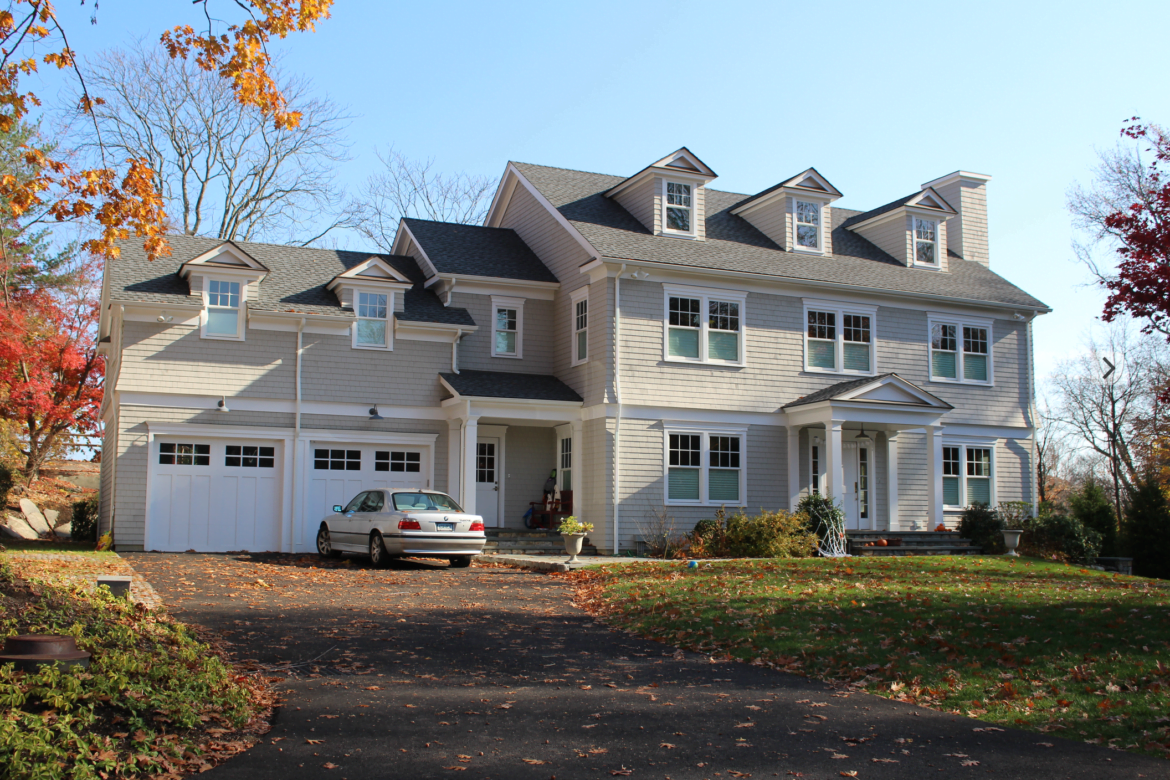
16 Anjim Credit: Leslie Yager
What if the Proposed Amendment Change Results in Even Bigger Houses?
P&Z Chair Richard Maitland described the GAR’s advertisements for the proposed amendment change as disingenuous. On Monday, during the commission’s meeting to prepare for the hearing, he also said the GAR’s claim that trusses were dangerous was “alarmist.”
“There are many lots which are level lots, and those parcels will benefit greatly by the ability to put more area on the first and second floors, which will increase the bulk particularly in the R6 and R7 zones,” Mr. Maitland said, addressing Mr. Pugliese.
Mr. Maitland said he didn’t think it was true that the regulations contributed to “non-New England roofs.”
Maitland said that on flat parcels, a change in regulations would be used to increase bulk.
He used 54 Mallard and 16 Anjim as examples of two new homes built on level lots, entirely within regulations, saying they would both be considerably larger under the proposed amendment change.
“The presentation didn’t account for this,” Maitland said. “Your sketch was manufactured to prove a point.”
Pugliese said the sketch represented an effort to simplify regulations for people who are unfamiliar with architecture or engineering.
Preserving Older Homes
Mr. Pugliese gave an example of an older home, built on a slope with an exposed foundation. “Then a new property on one side has to to be built to within three feet of the first floor, and they build stone walls down the property line.”
“To increase the usable area within the home without increasing bulk – if the basement and attic are already there – we don’t think that increases the bulk,” he said of the impact of FAR for attics and basements vis a vis older homes.
If people are counting FAR and are allowed exclude it, there may be some increase in FAR, predominantly it would be behind the house because that’s where typically they still have area before they hit setbacks. Most older homes are built closer to the front yard setbacks and leave room behind the home.”
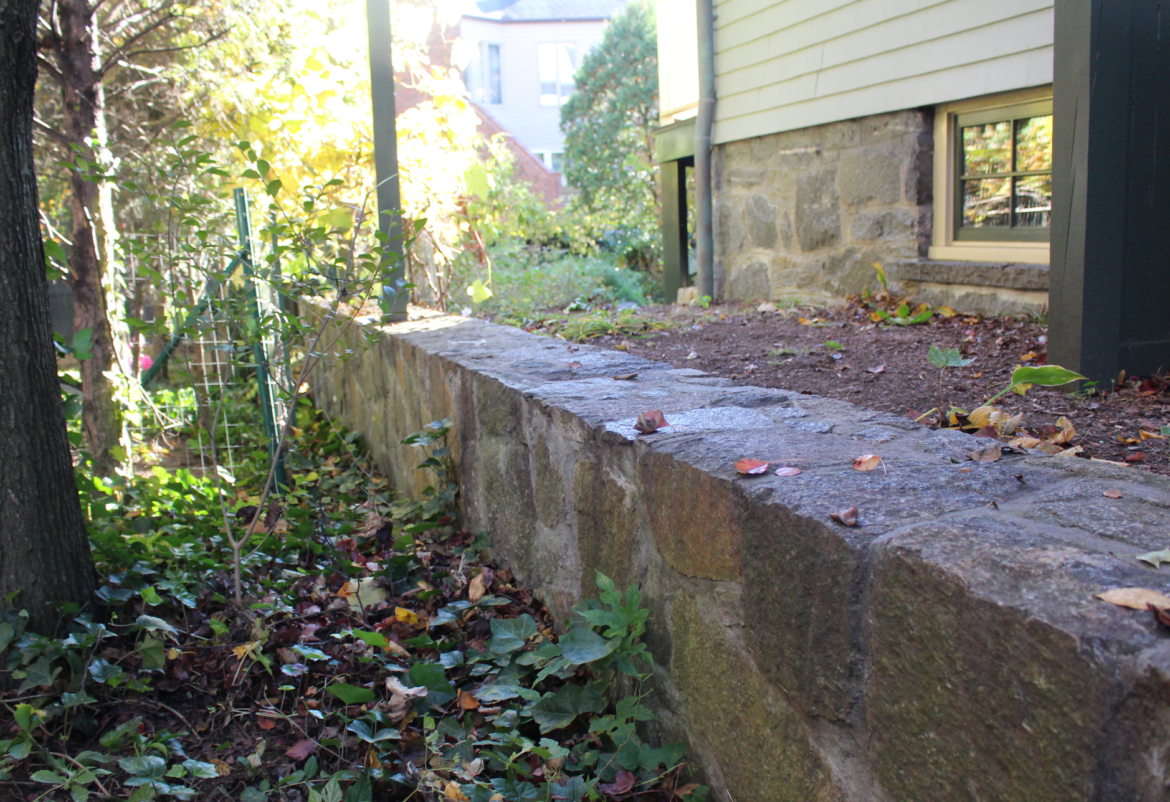
Photo of a 1904 home where owner buried the basement to free up FAR for to build garage..
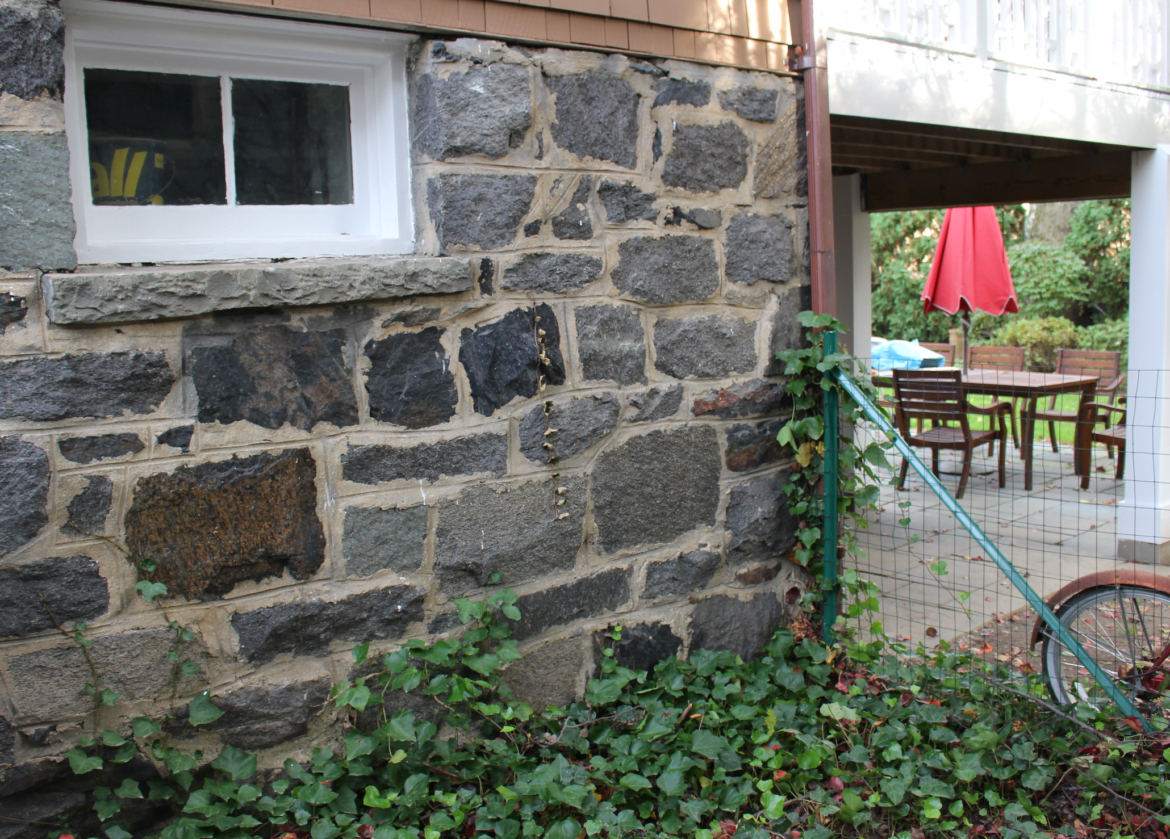
…next door a basement unchanged since 1904. Under current regulations, this basement counts toward and maxes out the house’s FAR, precluding even a small addition. Older Homes Pugliesi said in the cases of older homes on sloping or undersized lots, under current regulations it is often more cost effective to “start over” than try to add on. He said the proposal would give owners of older homes some flexibility and, in turn, result in their preservation.

Same home with buried basement, lot manipulated to free up FAR for detached garage.
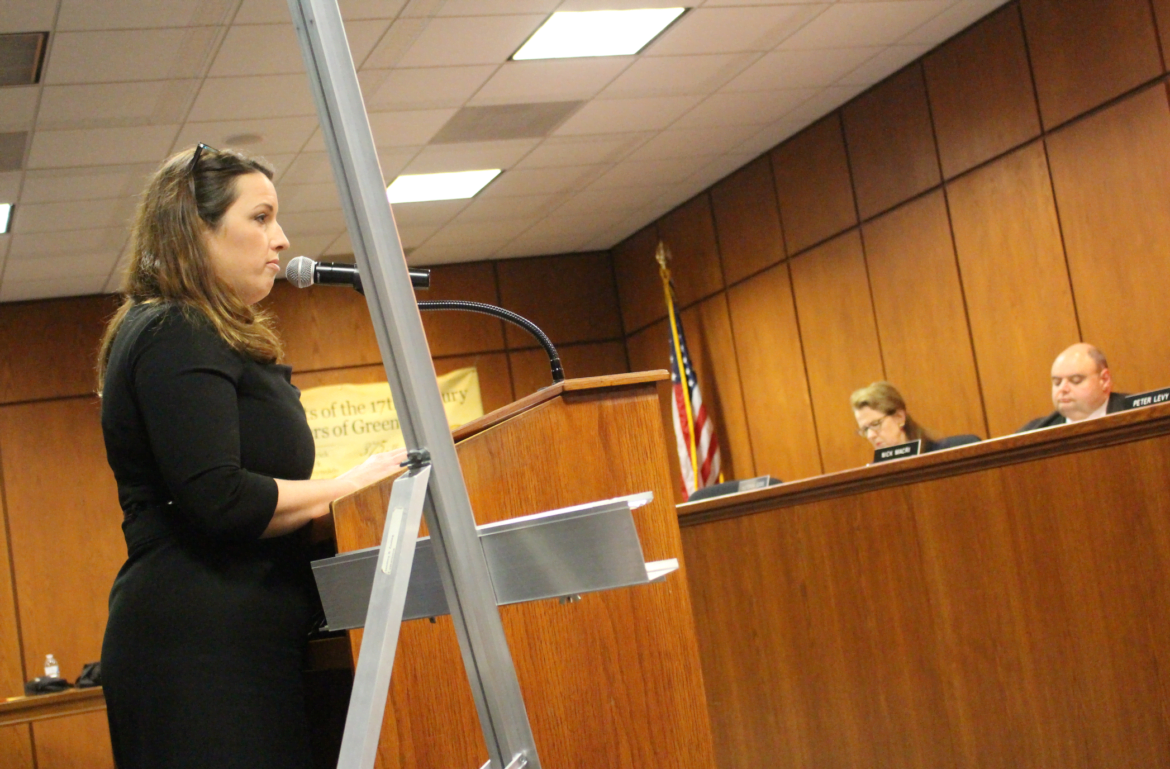
Theresa Hatton, executive director of the Greenwich Association of Realtors, said the proposal was a collaboration with the Greenwich Property Owners Association and Greenwich Chamber of Commerce. “In this presentation, you’ll witness how the interaction of the FAR, grade plane, height, setbacks and green area has affected our community with the over manipulation of existing topography in order to maximize gross floor area,” Hatton said. “This proposal is not a pro development proposal. This is not about selling houses. This is not about developing bigger homes, making a land grab or making more money.”
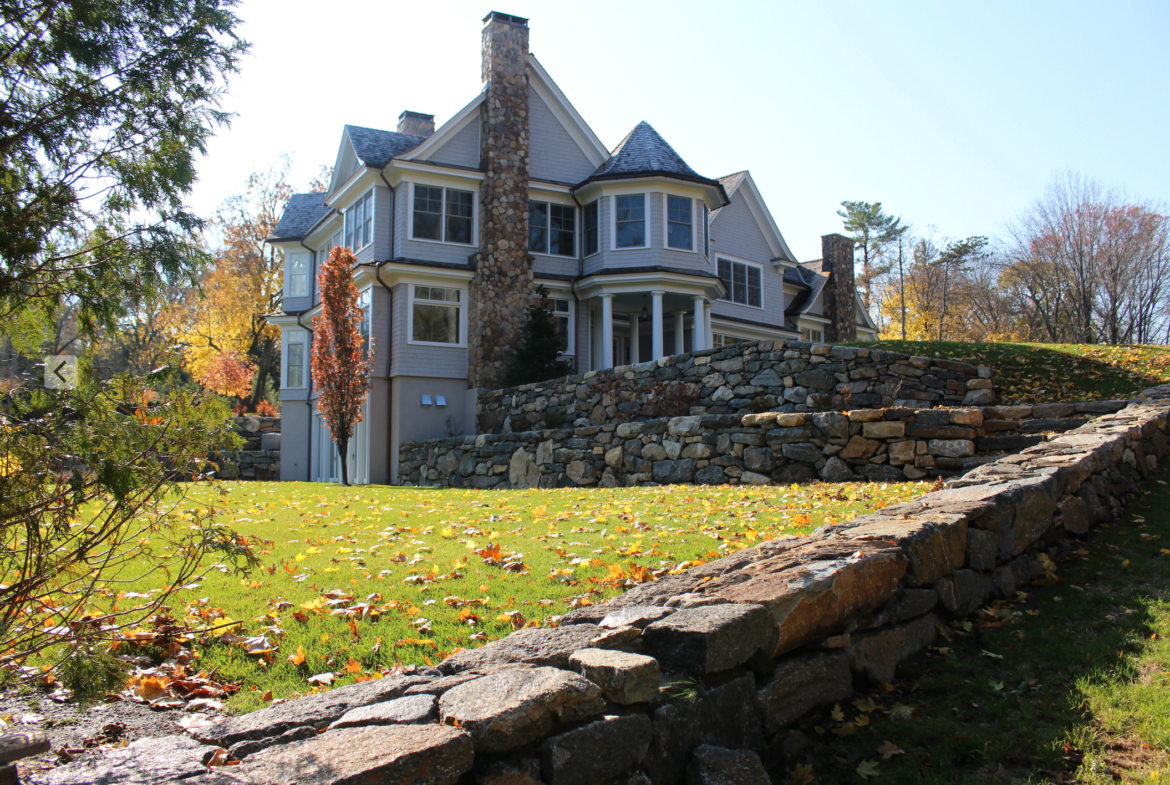
Calhoun Drive
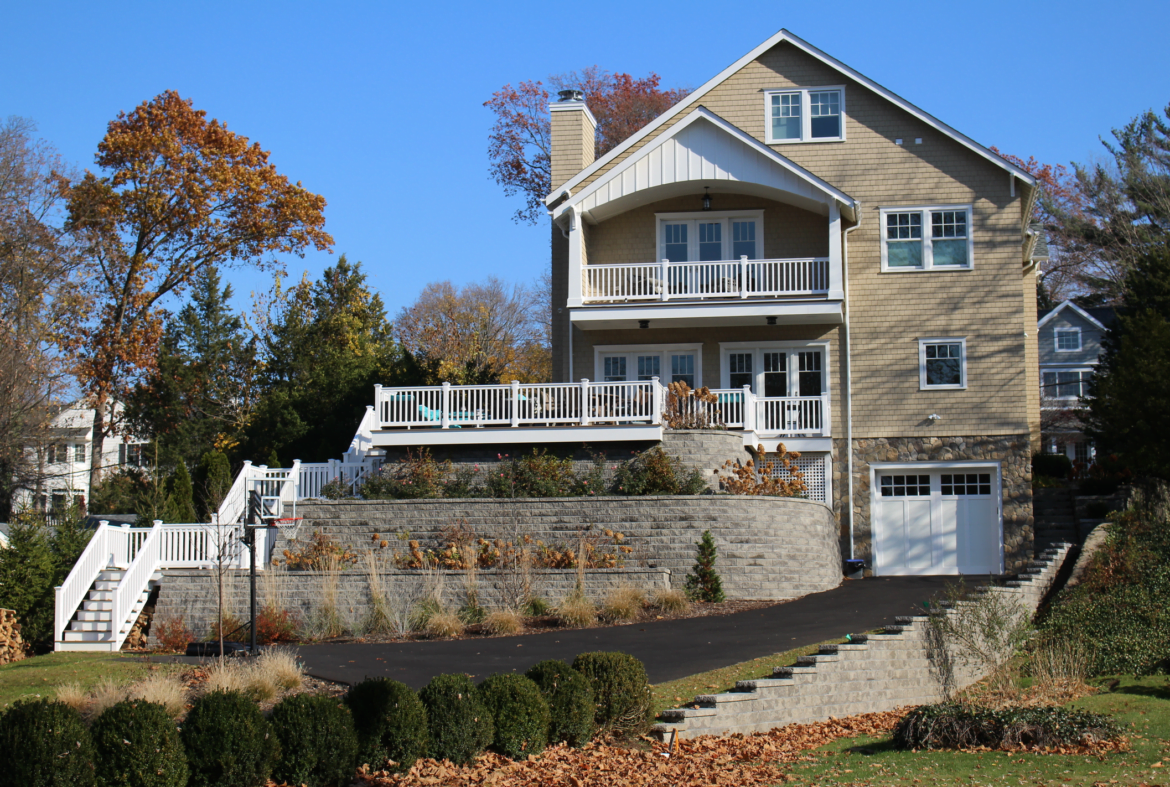
House on Butler Street in Cos Cob.
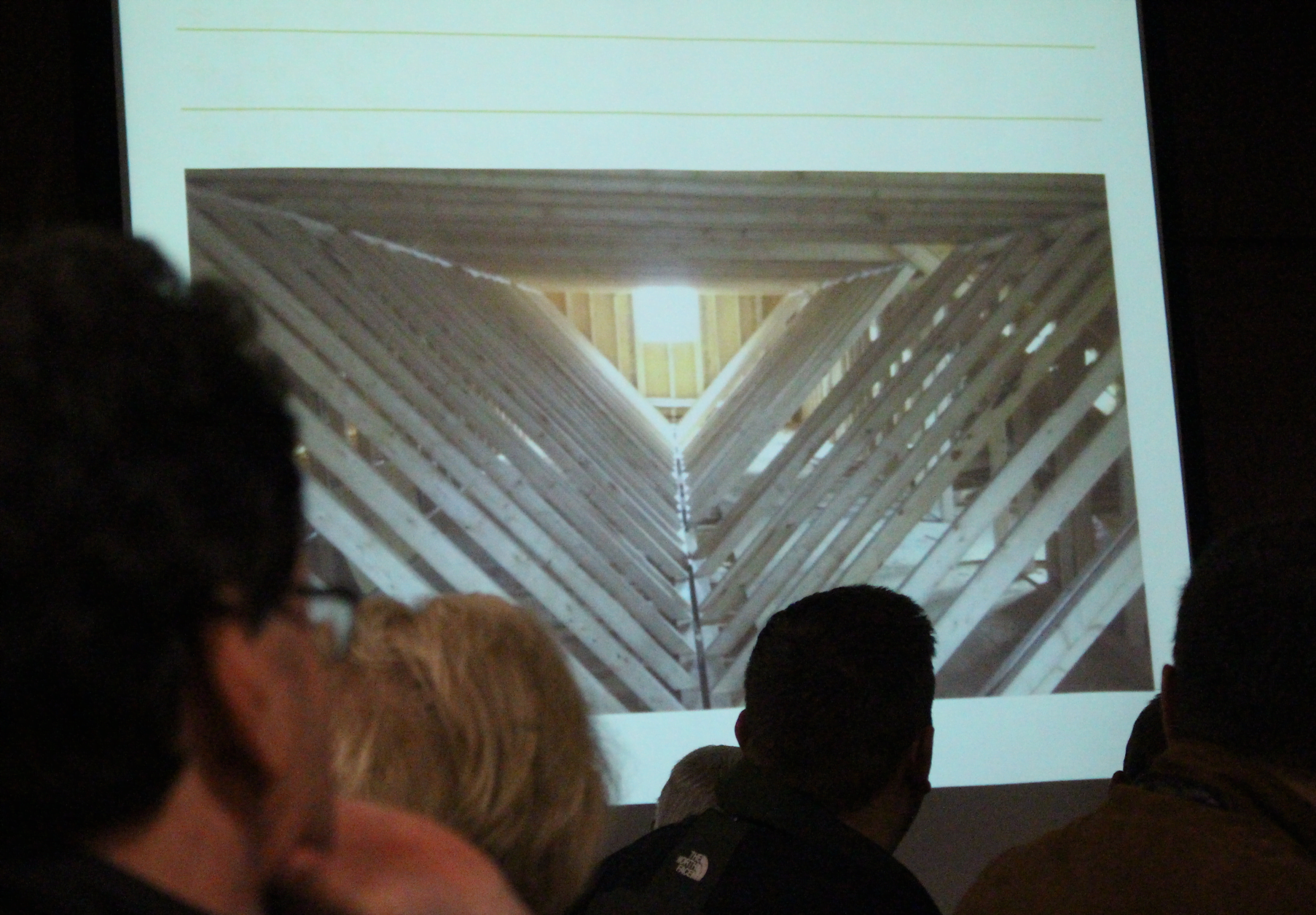
Paul Pugliese showed a slide of a trussed attic that might otherwise be used as living space or storage.
Pugliese showed photos of homes where retaining walls and fill had been used to bury basements. He showed photos of trussed attics that would otherwise be ideal for storage or living space.
“Structural trusses are legal, but most trusses being used are lightweight structural trusses made with 2x4s instead of normal 2x10s or 2×12’s that you find in normal attic framing,” Pugliese said.
“The rafters are fastened together with metal plates and the trusses become hazardous in fires,” he said. “The metal plates quickly warp and can become disconnected from the trusses and there can be a catastrophic failure,” he said, adding that in Greenwich the Fire Marshal and Fire Chief both consider trusses to be dangerous. “Their preference would be to eliminate the trusses totally.”
Several people testified that when they call their HVAC company they request the smallest employee. “I request they send a midget,” one women joked. Another woman said she’d like to put her children’s keepsakes in the attic where it is warm and they will be better preserved rather than in a cold damp basement, but her trussed attic can’t be used for storage.
Sofia Hart said she lives on a steeply sloping lot off North Street and that her renovation is taking a long time, and that she’s spent in the “low six-figures” in planning and retaining wall costs.
She said that in Greenwich, building or renovating is bewildering, expensive and time consuming, and that the regulations currently drive middle class people out of the housing market.
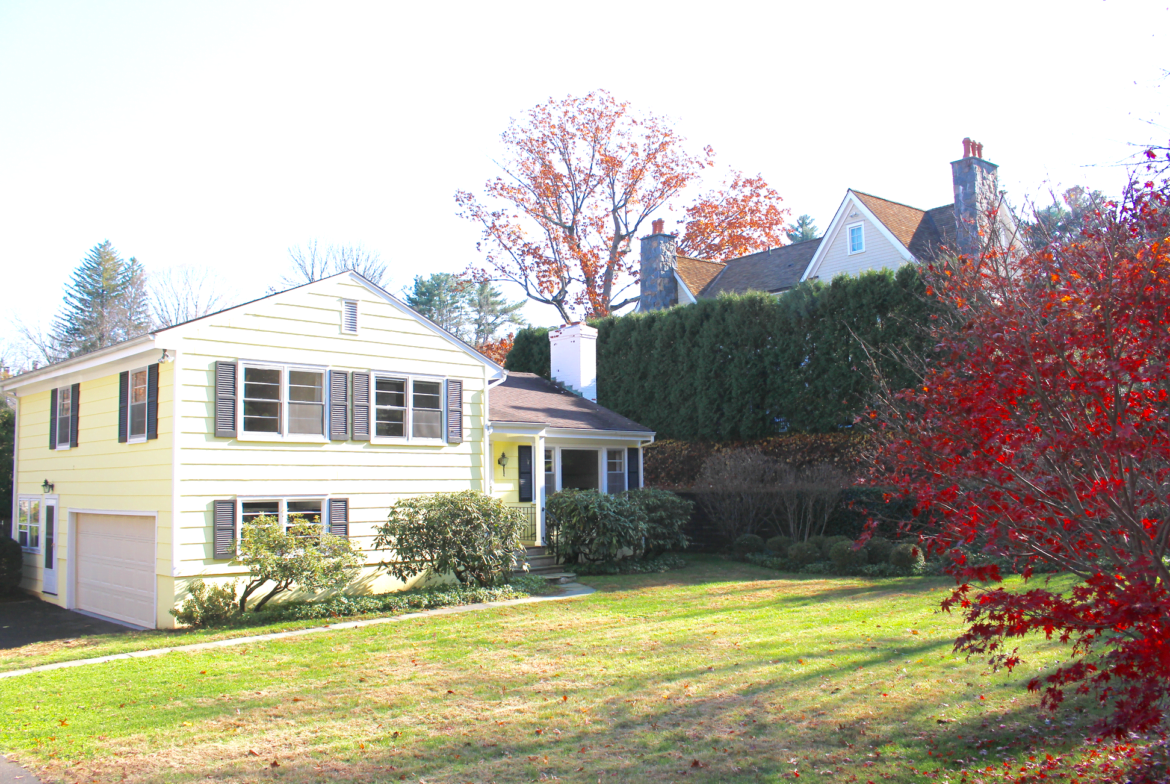
55 Hillside Road at the corner of Francine Drive. Nov. 16, 2016 Credit: Leslie Yager
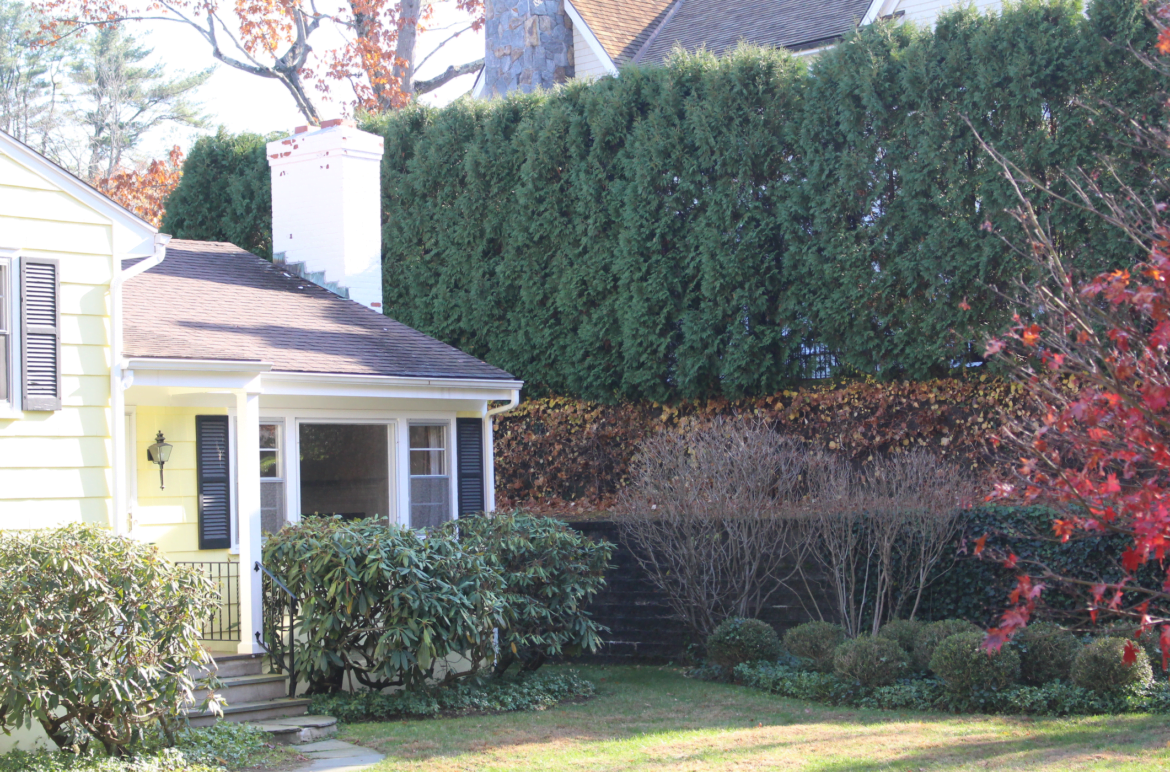
55 Hillside Road at the corner of Francine Drive. Nov. 16, 2016 Credit: Leslie Yager
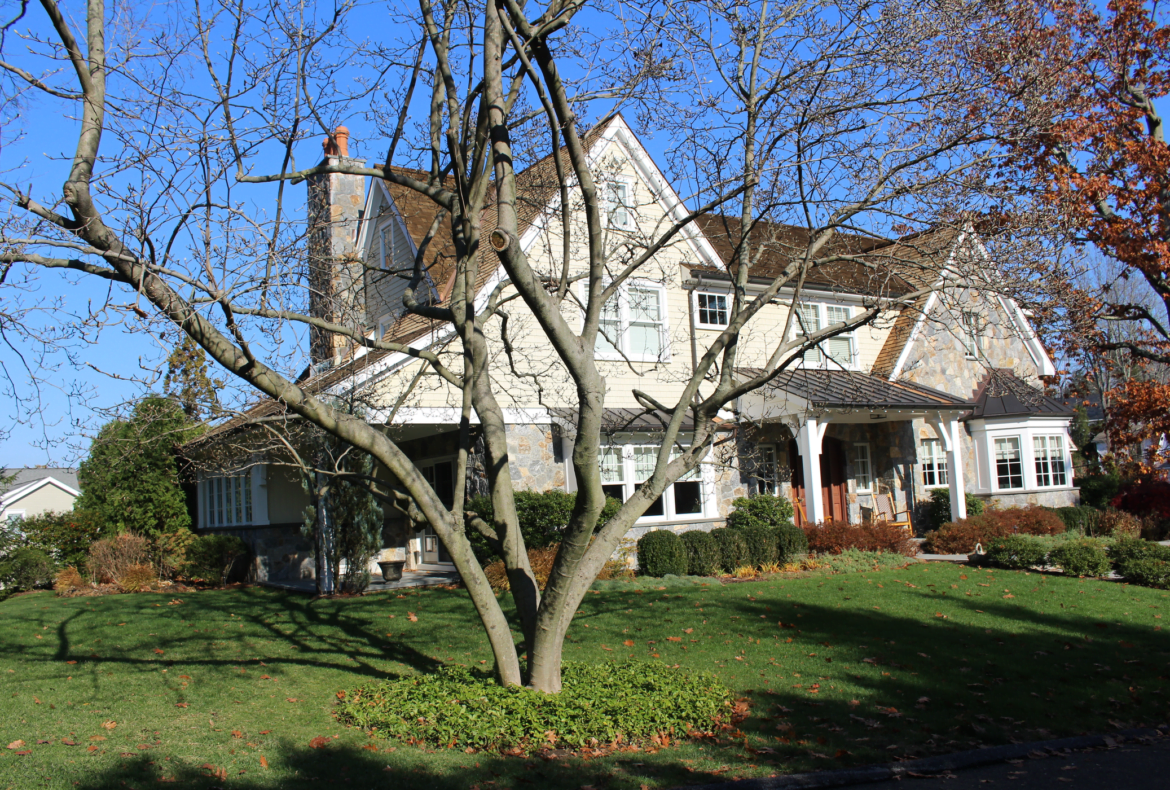
1 Francine Drive appears to be on a level lot from the front. Nov 16, 2016 Credit: Leslie Yager
Mike Finkbeiner traveled from Florida to testify. He said a photo of two adjacent houses on Hillside at the corner of Francine illustrated the need to change regulations.
He explained that “plane” refers to a two-dimensional imaginary structure of geometry, an impossible object in a 3-dimensional world. Rather, “plain” refers to a flat featureless landscape, and that is what the FAR tries to impose on every house site.
He said he drove across coastal plains and flood plains, but in crossing the Hudson into New England, the plains disappeared to be replaced by the rolling green hills of Greenwich.
“Zoning appropriate for the plains of Kansas does not work well for rolling or hilly topography in Greenwich,” he said. He showed how two adjacent lots on Hillside Dr and Francine that were made flat, but at very different elevations, leaving the lower, older home in permanent shadow of its “King of the Hill” neighbor.
Finkbeiner concluded by urging the Commission to eliminate FAR and to regulate building bulk by setbacks, height, lot coverage and cubic volume. To the Commission, he said, “Dorothy, you’re not in Kansas any more.”
About 30 people signed up to testify mostly in favor of the proposal. “All these walls don’t promote friendly neighborhoods,” said Mark Pruner, a local real estate agent.
“We need a simpler system. Other towns have simplicity – they have setbacks coverage and height,” said Jim Aiello. “It would increase property values because it will free up space.”
“The fix is simply in better regulations starting (not ending and afer the fact) with building these structures to original grade plane – then using combination of FARs with cubic feet volume and set-backs to manage over development and distortion of water flow to downstream, particularly when the town can not handle the capacity of storm water flow (as acknowledged by DPW last January at he Iron Works site),” said Peter Quigley in an email on Wednesday morning.
In addition to P&Z Chair, there were several people who feared the proposed regulation would also result in houses with more mass.
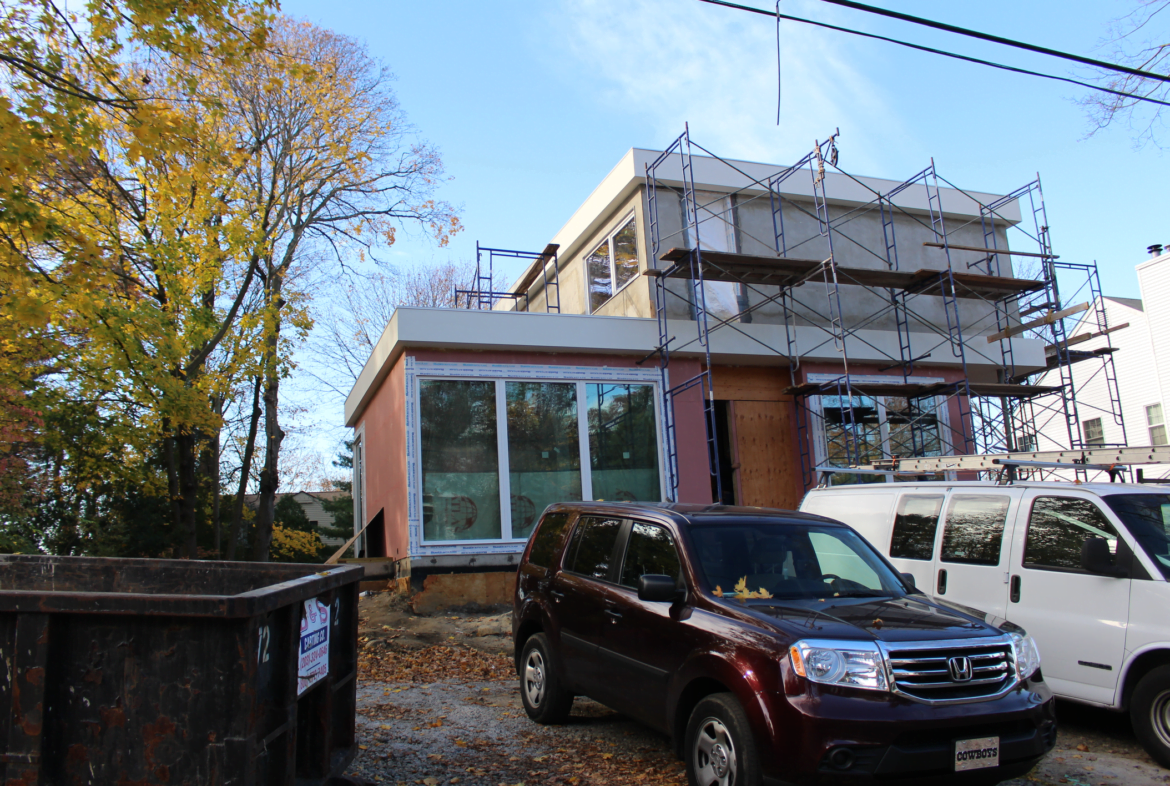
Neighbors complained about new construction at 29 Lockwood Drive, which they said was driven by grade plan regulations. Town Planner Katie DeLuca said the proposed amendments won’t deal with houses in the flood zone. Nov. 15, 2016 Credit: Leslie Yager
Multiple neighbors of 29 Lockwood Drive in Old Greenwich said they feared the proposed amendment change would worsen a situation on their street where a large new home being built on fill features a flat roof.
Frank Fennell who has lived at 27 Lockwood Drive for 24 years said the new home, which replaced a modest 2,600 sq ft shore colonial, has elevated the grade plane. “It has caused emotional issues and controversy in the neighborhood,” he said. “The house has maxed out every square inch on the property,” he said. “Can you limit the amount of fill to prevent abuses like this?” he asked.
“These amendments don’t deal with houses in the flood zone, where new house are being lifted much higher than neighboring houses,” said Mrs. DeLuca.
Michael Carter, a neighbor on Lockwood Drive said the amendment is being pitched as a relief to homes with sloped lots. “This will make it easier for new homes to have a basement as their first floor and add an attic without using up FAR,” he said, adding that the house can be topped off with a flat, open roof terrace. “This will encourage flat roof construction if the idea is to let people build houses with basements on top of existing grade. It’ll make matters worse as far as bulk and this boxy look.”
Mr. Carter’s wife Jackie Welsh said the proposed amendment change had good intentions. “It may be good for some older homes,” she said.
“The grade plane is just a big loophole,” she continued, using the new construction on Lockwood as an example. “And this proposed amendment will be a loophole for people who want a bigger FAR.”
Francia Alvarez of the Greenwich Tree Conservancy said additional changes in regulations are needed to address development and to preserve historic trees. She cited extensive site disturbances including soil compaction that kills the roots of trees that remain on site.
“We need comprehensive change of building code,” she said. “We need to preserve our urban canopy.”
Chris Katsigiannis, who is building a new house at 30 North Ridge in Havemeyer Park after a fire, said her design accommodates a 150-year old Copper Beech tree. However, she lamented the current FAR regulations, saying that a neighbor’s wall and dirt have caused flooding.
“I’ve seen so many abuses because of what other people have done or been forced to do,” Katsigiannis said. “I have a roof with a pitch I don’t like and trusses in the attic.”
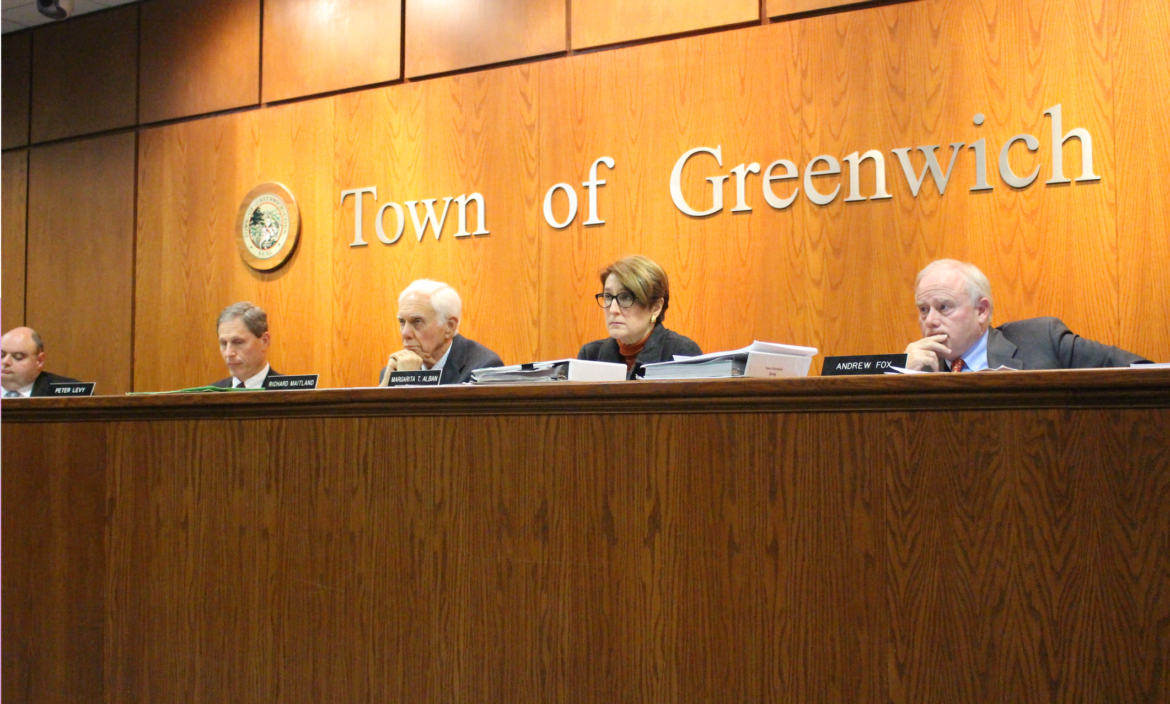
Left to right: Nick Macri, Peter Levy, Richard Maitland (chair), Margarita Alban (secretary) and Andy Fox. Nov. 15, 2016 Credit: Leslie Yager
Johann Thalheim also opposed to the amendment change. “You’ll incentivize split level homes and bigger and bigger houses,” he said.
Commissioner Alban acknowledged the differing points of view on whether the proposed amendment change would create bulk.
“This is a piece of a fix. How do we finish fixing the problem and get rid of the grade plane manipulation, which everyone hates?” she asked. Alban acknowledged the desire to better use the existing bulk of a building. “You are right to address the roof peak thing. Okay, we got that point. You are essentially putting a bandaid on it. This is not a fix. Someone will figure out a loophole and push the envelope.”
Defending the commission’s stance, which some commented seemed adversarial, Alban said, “We may sound adversarial but it’s because someone will push the envelope.”
Around 10:30pm, the commission and applicant agreed to continue the hearing. The applicant was asked to address possible unintended consequences of the proposed change, and respond to concerns raised by opposing members of public, with the ultimate goal being a consensus among the community.
See also:
P&Z Hearing to Tackle FAR Calculation for Attics and Basements, Plus the Wedding Cake Effect
Upset Neighbors Notwithstanding, Old Greenwich Dream House Closer to Reality (29 Lockwood)

Email news tips to Greenwich Free Press editor [email protected]
Like us on Facebook
Twitter @GWCHFreePress
Subscribe to the daily Greenwich Free Press newsletter.