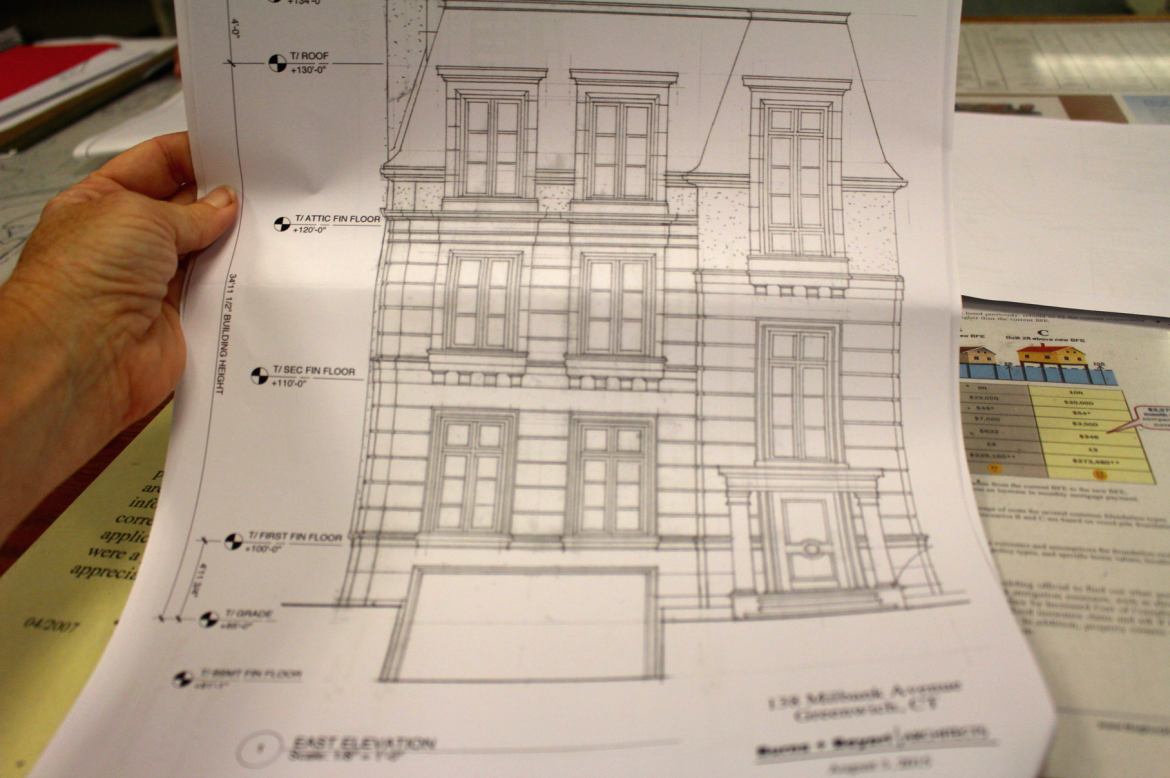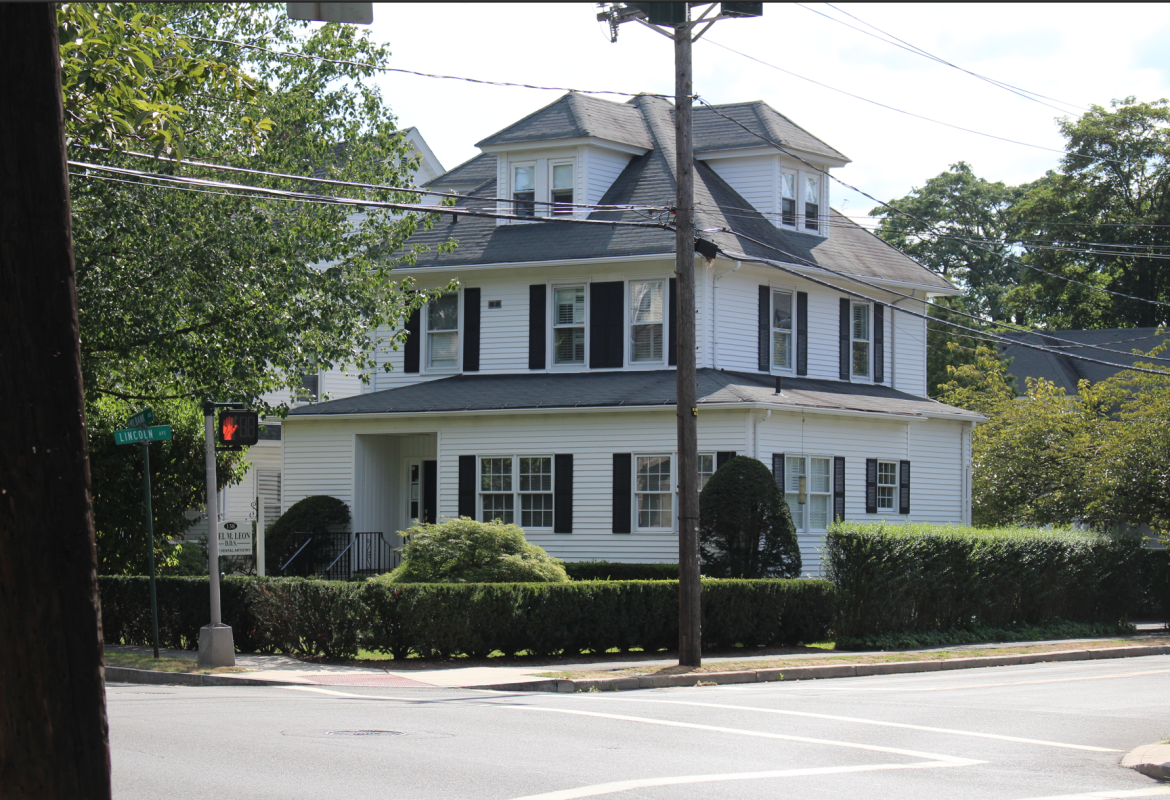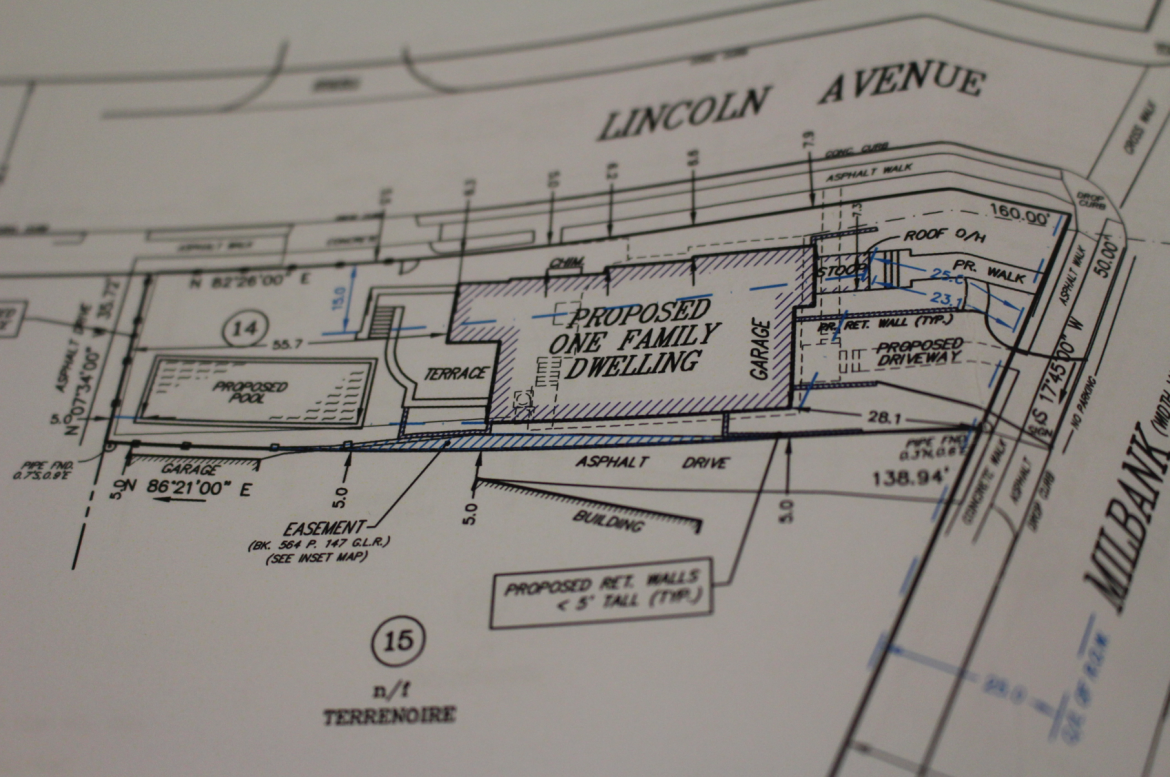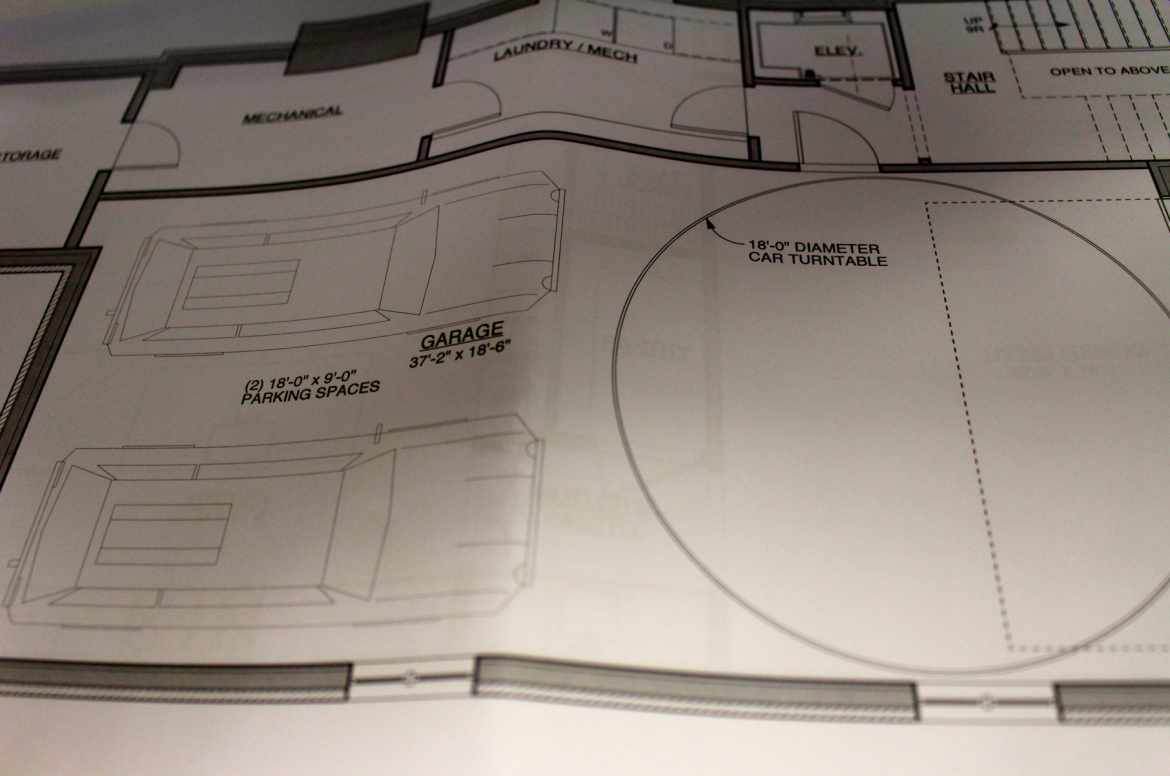On Wednesday night the Zoning Board of Appeals voted 4 to 0 to approve an application from the owner of a 1904 shingle style colonial on the corner of Milbank Ave and Lincoln Ave in central Greenwich.
Representing the owner, Dr. Joel Leon, a dentist who has operated his practice out of the ground floor of the house for many years, was Attorney Thomas Heagney, who said his client proposes to demolish the existing home on .15 of an acre and replace it with a three story French Normandy style house with a swimming pool and underground garage parking.
Mr. Heagney explained to the ZBA members that the lot is long and narrow and the existing home does not meet setback requirements from Milbank Ave or from its neighboring property on the south side.

There was discussion of “the overall shadow” of a three story house with a bulky mansard roof, which is mitigated by the fact that the new home would meet setback requirements. The current home has narrow setbacks — it’s supposed to be 15 ft back, but is 6 ft back.
“What you’re ending up with is a more condensed square footage with the mansard roof than the angled roof,” said Heagney, who added that the proposed house meets green space requirement of 35% and Floor Area Ratio requirements.
The existing house is 2600 sq ft and the proposed one will be 3300 square ft.
“What you’re seeing for development on Milbank Ave is mostly townhouses, multiple dwellings and two family houses,” Mr. Heagney said, referring to new construction further south on Milbank Ave. “My client wants to use this as a single family house, which is a little bit different development from what you’re seeing on Milbank.”
The lots further down Milbank are significantly larger than the lot at 138 Milbank, which is just .15 of an acre.
Six sets of neighbors on Lincoln Avenue attended the meeting, and five people voiced concerns. Abutting neighbor, Kevin Yee of 33 Lincoln Ave, pointed out that the single letter of support for the project was from the owner of 140 Milbank, who rents out her house and lives elsewhere.

Existing house at 138 Milbank Ave. The owner, Joel Leon, received blessing from the Zoning Board of Appeals to demolish the house and replace it with a French Normandy style three story house with a mansard roof despite objections from a half dozen neighbors.
Mr. Yee expressed concern about proposed house design, which features a mansard roof. He asked for clarification on the proposed house’s height. Mr. Heagney did not know the height of the existing house, but said the maximum height allowed by the town is 35 ft, which the proposed house will not exceed.
Kevin Callahan of 29 Lincoln Ave pointed out that the existing roof may peak at 35 ft, but a mansard roof line will appear bigger. He said he was concerned about the impact on the corner. “It just seems it would be a very long, tall wall close to the street and blocking off the corner of Lincoln and Milbank,” Mr. Callahan said.
Kristina Thorson of 34 Lincoln Ave said she and her husband constructed their house three years ago without asking for any variances. “All of this is up to interpretation,” she said, showing the ZBA renderings of her house compared to the renderings of the proposed house at 138 Milbank, both of which share the same architect.”You can see visually, it is taller.”
“We neighbors feel like this house is coming in and looking very tall,” Thorson said. “Living on Lincoln Ave, we don’t live in condos. We live on a neighborhood street, with kids and dogs and lemonade stands. What we’re afraid of is a monstrosity of a house being built that is very similar to what is being built further down Milbank.” – Kristina Thorson
“If you allow this to pass, it’ll take away the neighborhood feel. It looks really big and overbearing and it takes away from the character of the corner.”
Patricia Kirkpatrick pointed out that the proposed house pulls back further from Milbank on the front, further from Lincoln on the north, and further from the neighbor to the south.
Mrs. Thorson argued that a big French-Normany style is not in keeping. “Yes, there are others, but they’re way down Milbank Ave,” she said of homes similar to Mr. Leon’s proposed home, adding that homes on Lincoln Ave are old Victorians and clapboards.

On the existing structure, Mr. Heagney argued that the house has a significant mass. “Although it has a hip roof it does have significant dormers,” he said, adding that the existing house is not at grade. It doesn’t just sit on grade. There a number of steps from grade to the first floor. It presents a strong mass as it sits on this corner.”
“We’re taking it back 1.8 ft from Lincoln and we’re taking it back 1.5 ft from Milbank,” Heagney argued.
During discussion the ZBA members agreed that the project eliminates the non-conforming dental office, non-conformity in setback from Lincoln and southerly side yard setback and is therefore an overall improvement.
“The non-conformity is being reduced,” said Ennala Ramcharandas. “The lot shape is long and narrow, which is a hardship. So the technical proposal improves it.”
“This seems straight forward to me,” said Ken Rogozinski. “It’s an irrregular shaped lot and the number of nonconformities and the height within 35 ft guideline. This is relatively straightforward and routine.”

See also:
Variances Sought for New House with Underground Parking and Pool on .15 Acre Lot
More Milbank Ave Condos Coming: End is Near for Row of Three Turn-of-Century Houses
What’s Next for the Wrecking Ball in Greenwich? Another Vintage Single Family in R-6 Zone
Other recent ZBA decisions:
ZBA Resolves Quandary, Approves Variance for Strickland Rd Lot with 1870 Barn
Application Denied: ZBA Rejects Addition to House on Lower Cross Road
ZBA Blesses Demolition of Historic Cottage & Stone Wall in Favor of Paved Terrace at 599 West Putnam
UPDATE: ZBA Denies Variance on Controversial Hidden Brook Subdivision