On Wednesday, a proposed residential development at the corner of Field Point Road and Sound View Drive came before the the Architectural Review Committee (ARC) for a second time.
The proposed development is located in the R-6 Zone and was submitted prior to recent changes in zoning regulations in the R-6 zone.
Specifically, last week the Planning and Zoning Commission voted to change R-6 regulations so that multi family developments larger than single or two-family are no longer permitted in R-6.
Therefore the application is grandfathered in and subject to the previous regulations.
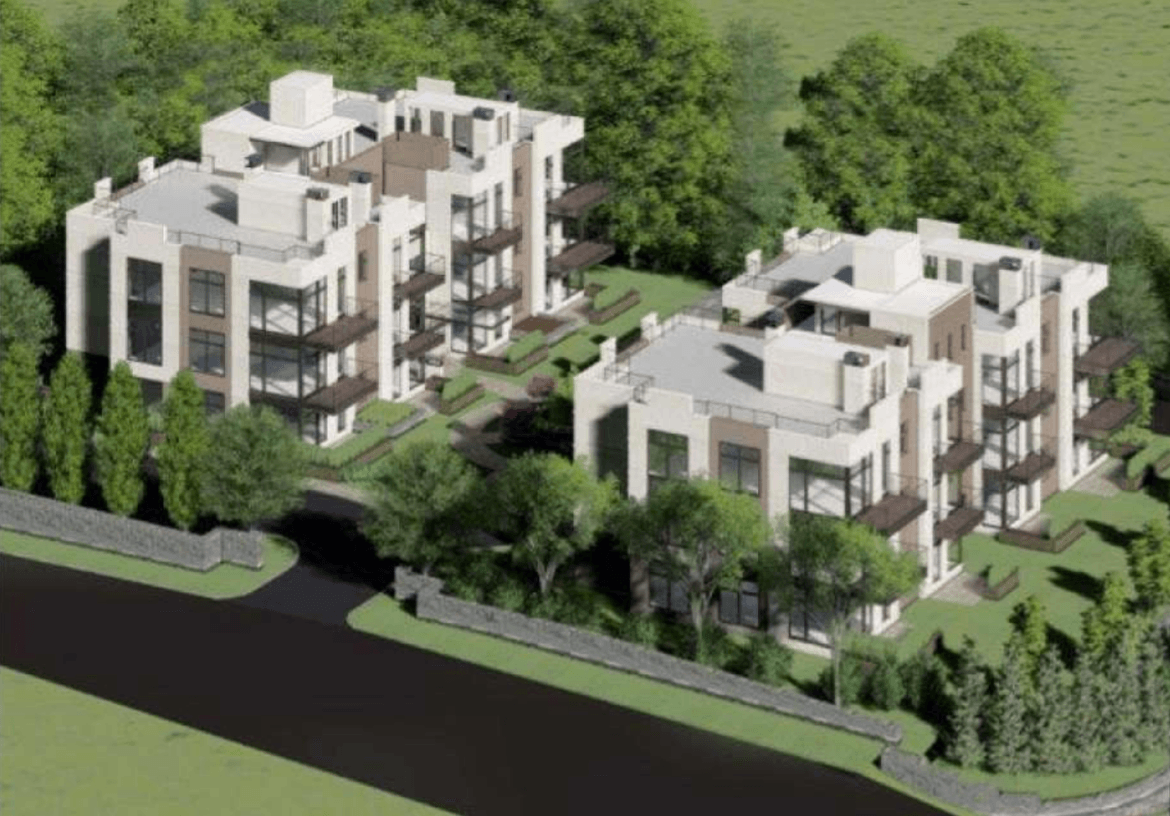
Rendering of proposed multi family development at Field Point Rd and Sound View Drive
The development would mean the demolition of historic houses at 125 Field Point Road, 115 Field Point road and 1 Sound View Drive – homes that had been divided into apartments and are grandfathered in as such.
The applicant, who seeks to construct two buildings comprised of 12 units over a common parking garage was represented by Rich Granoff and members of his team.
The ARC acknowledged that the applicant had accommodated some of the committee’s May 2 feedback.
However, the they continued to have concerns including the “softening” of the development’s modern “sleek” look that they had previously described as out of character with the neighborhood.
Committee members said they remained concerned about the amount of glass and the height and bulk of the buildings in relation to adjacent properties.
“We feel that the architecture is contextual to Field Point and Sound View as well,” Granoff replied.
ARC member Heidi Smith described long lines of one type of conifer without variation as “soldiers,” and asked for more variety.
ARC’s Katherine LoBalbo reminded the applicant that at the May ARC meeting the “Committee, unified and with conviction, stated that the proposed architecture does not fit into this prominent corner of Town and that a more appropriate building should be proposed.”
ARC’s Mark Strazza noted that the volume of the proposed buildings had not been adjusted downward since the previous ARC meeting.
“It’s just shy of 400,000 cubic feet. The volume has not been revised,” he said. “What I’m seeing is that the texture has changed but the size, bulk and texture are not reduced, and the amount of glass is not significantly reduced.”
“It’s important for everyone to see how close these buildings are to Field Point Road,” Strazza continued.”
Mr. Granoff said the proposed buildings comply with setbacks.
At the May ARC meeting, the committee had also emphasized preserving noteworthy trees and suggested creating an architectural composition that corresponds with the existing topography, examples of which could be found throughout the northeast.
Mr. Granoff argued that Greenwich Town Hall, which is next door to the proposed development “overpowers those houses more than our small buildings do.”
Granoff went on to say, “We did a significant redesign on the architecture and focused on the facade, though the client had no desire to reduce the height or size. We focused our attention on the goal of softening the architecture to make it less modern.”
Granoff also noted the neighborhood features several very large buildings, including a series of multi-family developments on Field Point Road, and referred to Greenwich Close, a large apartment complex across the street, as massive.
The applicant said they proposed to preserve 14 trees, and remove 26 deciduous trees.
The applicant said the proposal would be to plant 34 new deciduous trees and 45 evergreen trees.
Granoff’s landscape architect said that the proposal included adding trees along Field Point Road. “In time they will be comparable in size to the existing ones,” he said, adding that half of the existing trees are Norway Maples, which he described as an invasive species. He said there is a beautiful Sugar Maple, on the property but that it has a crack in it and is supported by cable. He also said there is a notable Oak tree on the southeast corner, next to the Town Hall parking lot, but that it has a “bark defect” and is “not necessarily a perfect tree.”
“Your rooftop massing is aggressive, kind of helter-skelter. It seems very aggressive,” said ARC member Louis Contadin.
ARC’s Katherine LoBalbo said, “I hate walking along a 5 ft high wall. How are you seeing that streetscape experience. It can feel pretty cold.”
In response, the applicant said the plan along Field Point Road was to remove the existing sidewalk and set the new one back three feet from the road and include a three foot grass strip. The sidewalk would be 5 feet wide. Beyond the sidewalk and grass strip, there would be a five foot high free-standing stone wall.
The applicant said they had incorporated ARC’s May suggestions and changed the color of the terra cotta siding to “warm gray.”
ARC’s Rhonda Cohen said the balconies as presented were bulky and asked about residents having a lot of “paraphernalia” on them.
Granoff replied that he had met with his client and changed the balcony railings from cables to bars.
“I think the caliber of occupant, given the price points, I don’t think people are going to be hanging their laundry or storing their bikes,” – Rich Granoff
Granoff said that the bylaws could limit what residents could put on their balconies.
There was also discussion about window treatments, given that the proposed building features huge windows. The ARC suggested that the applicant put in the bylaws something to standardize window treatments.
Ms. LoBalbo asked the applicant to come back with more detail on the height of Town Hall versus the proposed development. “How tall do you think Town Hall is? Something seems very off in this scale,” she said.
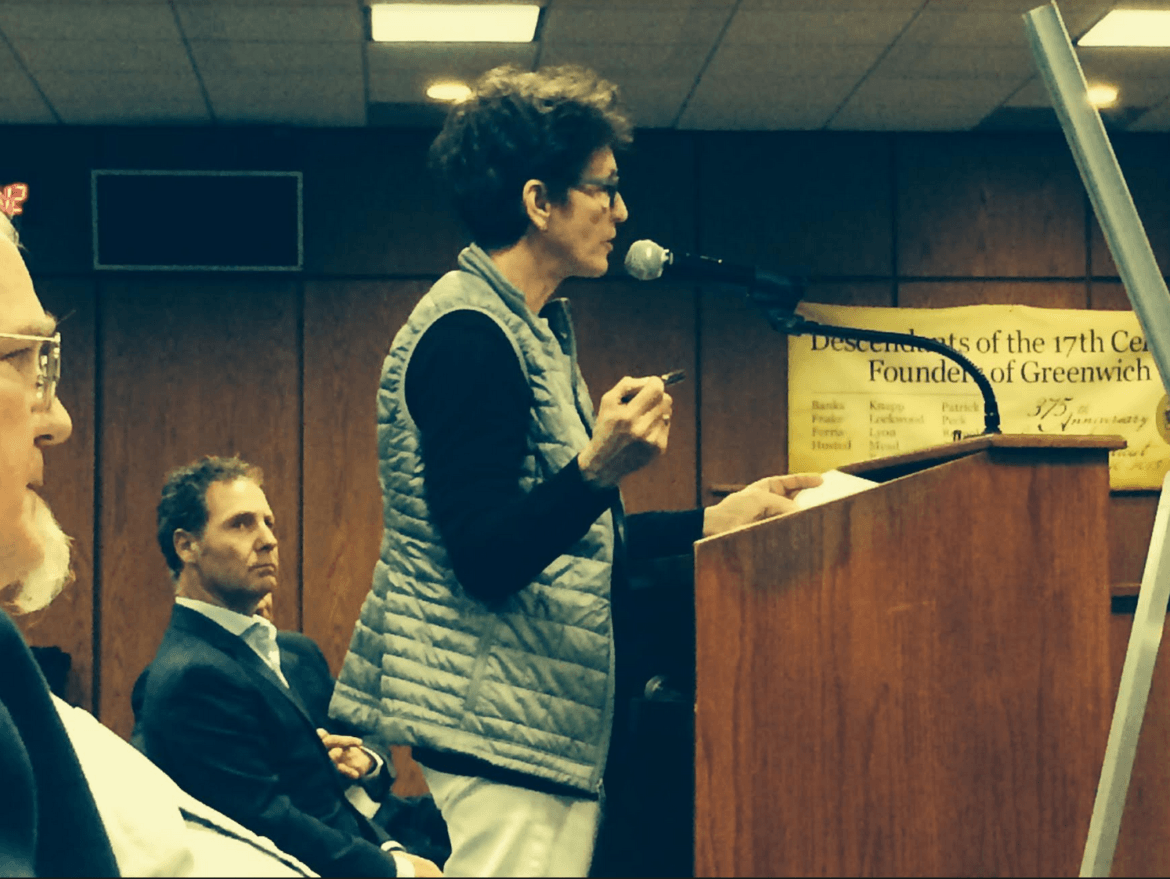
Arlene Avidan, an adjacent neighbor on Sound View Terrace said she was concerned that neighbors would have to look at the first level 14 feet higher than their back yards. June 7, 2017 Photo: Leslie Yager
Adjacent neighbor Arlene Avidan of Sound View Terrace spoke during public comment. She said it was difficult to respond to the revisions in the proposal when the renderings were on easels facing away from the audience.
“These buildings are built as slabs and the property is bermed up to meet the first level of each building,” Avidan said. “So the people whose back yards on Sound View Terrace are looking at the first level 14 feet higher than their back yards. It’s bermed up with a series of walls.”
“It seems the buildings are looming over neighboring properties behind on Sound View Terrace,” she continued, acknowledging the street is very sloped. “However, the buildings don’t really conform to the topography. They are sitting on slabs and are built up in a series of terraces which makes them appear much higher than the 35 feet.”
“I would not be able to pass along a recommendation on this design because I feel the bulk and massing is out of context with the vernacular of the neighborhood. There may be a way to revisit this… but at this point I do not recommend the design.” – ARC vice chair Richard Hein
A motion by Ms. Lobalbo to have the applicant take into consideration several recommendations and return to the ARC was seconded and voted unanimously.
The recommendations were to return with material samples, existing and revised grading plan, engineering plan, street elevations, a rendering that shows not one but both buildings from the view of the corner of sound View and Field Point Road. They also requested a “cleaner” rooftop profile and landscaping and conifers that are less “soldier-like” and more varied.
At the end of the presentation, questions from committee members and comments from public, the application remained open pending the above recommendations and requests for additional information.
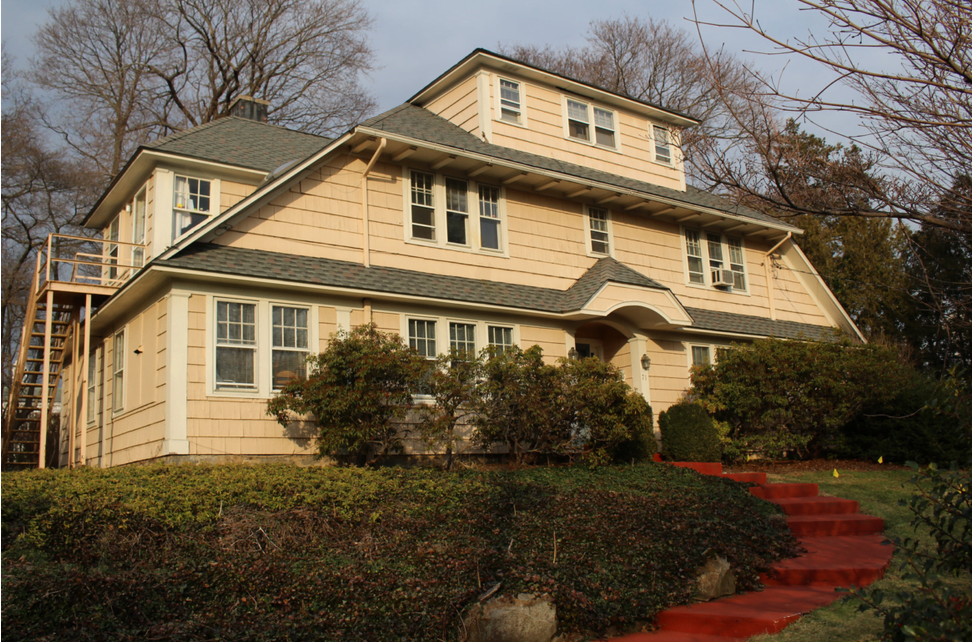
71 Sound View Drive Photo: Leslie Yager
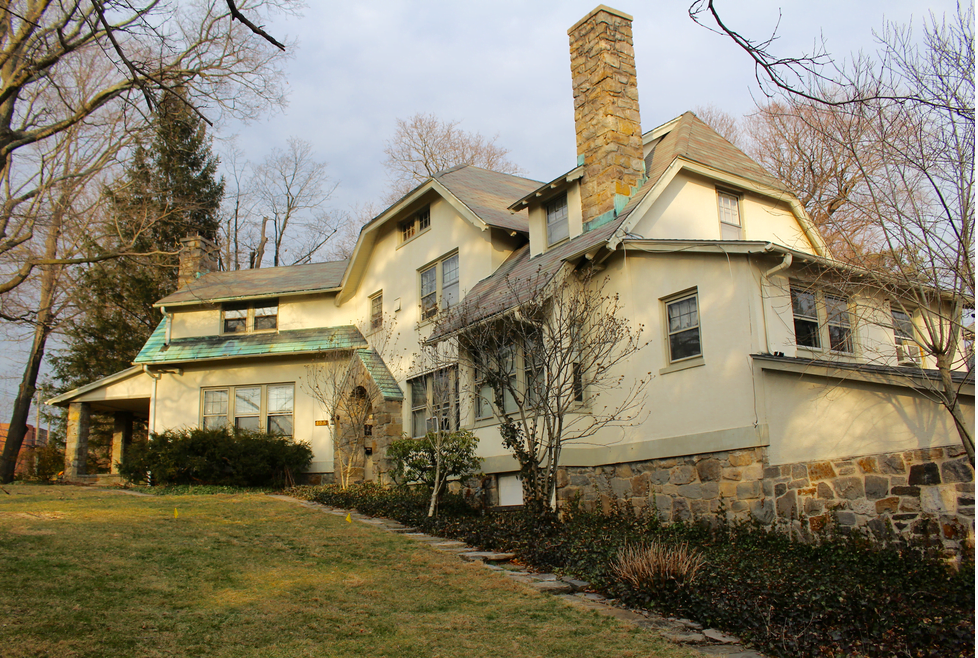
115 Field Point Road Photo: Leslie Yager
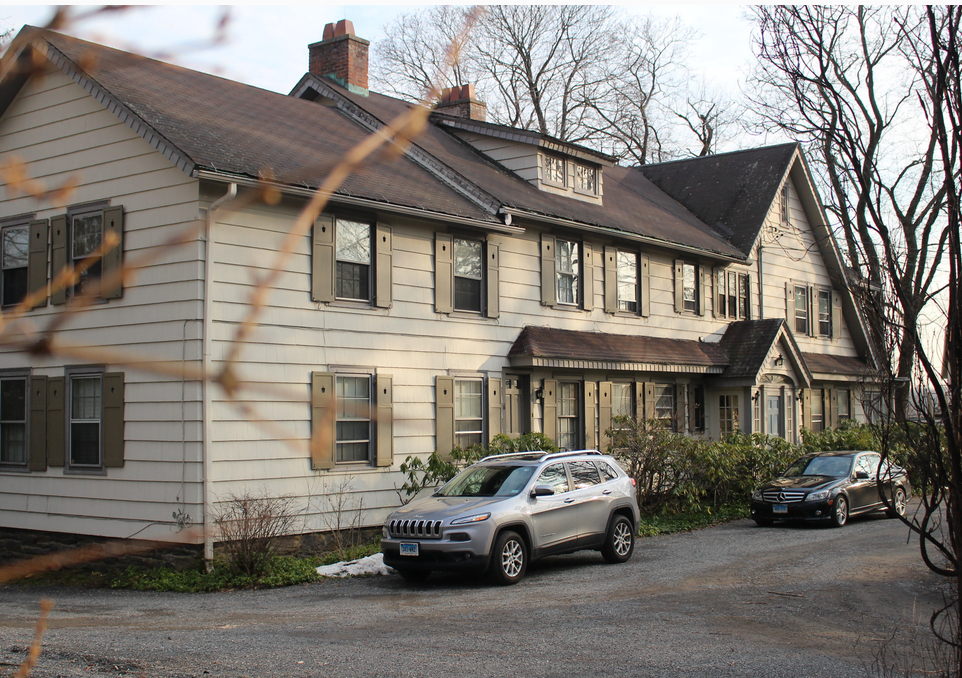
125 Field Point Road Photo: Leslie Yager
See also: P&Z Receives Application for Multi-Unit Dwelling to Replace Three Homes in Central Greenwich

Email news tips to Greenwich Free Press editor [email protected]
Like us on Facebook
Subscribe to the daily Greenwich Free Press newsletter.