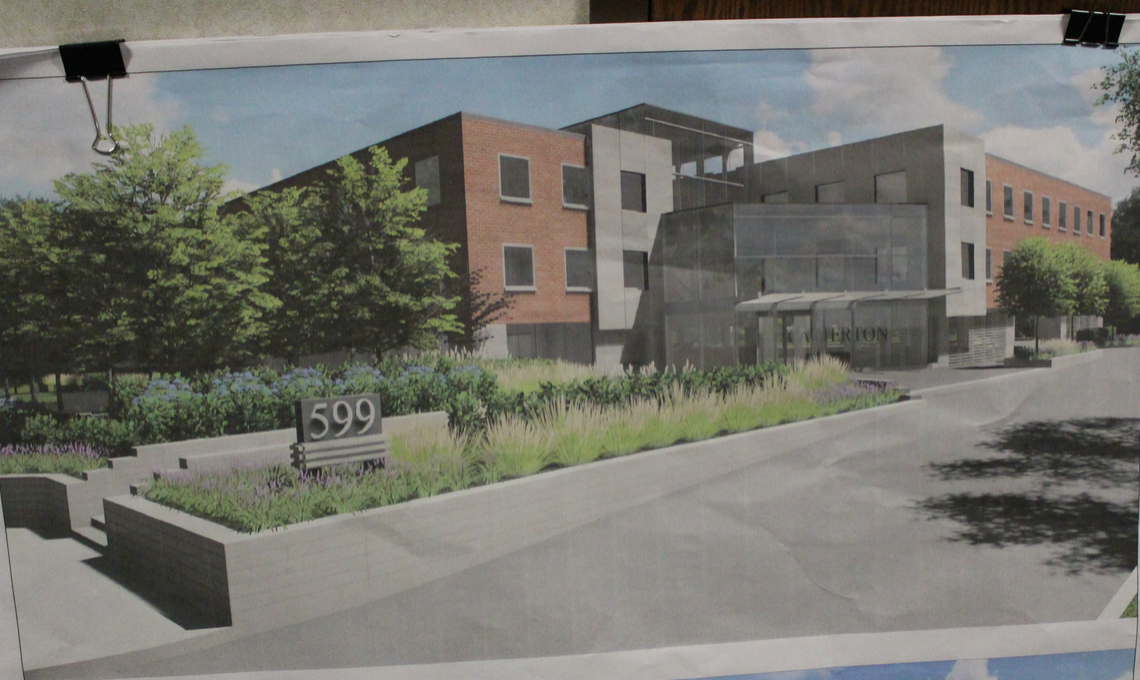Representatives of Catterton, who purchased 599 West Putnam Ave on Aug 6 for $22 million, went before the Zoning Board of Appeals (ZBA) on Wednesday night after Planning & Zoning left the item open last week.
Catterton seeks to put in a terrace area in front of the office building where they have been tenants for 15 years. Catterton’s landscape architect, Eleanore Montefusco, refered to the terrace as a “bosque.”
The “hardship” requiring a variance was that instead of the 50′ ft required, they sought to create hardscape no less than 13 ft from the front yard property line West Putnam Ave.
“The purpose of this is to enhance the building and really dress it up,” said Catterton’s attorney, who added that the lot is oddly shaped, features ledge on the west side by Weaver Street and watercourse and a sanitary sewer line in the back.

Arthur Delmhorst of the ZBA asked about the existing cottage and was told by Montefusco that the company proposes to demolish it, the stone wall it is built into, as well as a number of trees in order to create the terrace or “bosque,” though the proposal includes later adding trees to screen the building’s facade.
“As you know there are a lot of improvements on West Putnam Ave,” Montefusco said, arguing that the changes would continue to improve the streetscape. Furthermore, she pointed out that the existing stone cottage goes over the property line.
“This is the headquarters of Catterton. They describe it as their home, so we’re trying to make it comfortable for them. A lot of executives travel a lot so we’re trying to make it a home,” Montefusco said.
When Pat Kirkpatrick of the ZBA asked if the proposal exceeded the formula for Floor-Area-Ratio (FAR), Sarah Vitek, architect for Catterton, said that the project is within those limits. In fact, she said, a 4,000 sq ft penthouse on the roof of the building would be removed, though she said a portion of the roof would be used to house the building’s mechanicals.
During the deliberation portion of he meeting, the Zoning Board of Appeals members came to their decision swiftly.
“They’re simplifying and cleaning up,” said Ms. Kirkpatrick. “That stretch of West Putnam is changing, and there’s nothing you can do about it. I think actually, it’s probably a change for the better in this case. That property is not exactly gorgeous.”
“It has no negative impact on the community, as well as the zoning hardship in terms of the lot size and shape and small envelope of the building, and sewer line and water line,” said ZBA chair David Weisbrod.
Ms. Kirkpatrick proceeded to make a motion to approve the variance based on the unique shape of the lot, location of the sewer line and watercourse at the back of the lot.
The motion was seconded and the vote was unanimous.
Catterton next goes before the Architectural Review Committee, though they don’t meet again until Sept. 12. They were instructed by the Planning & Zoning Commission to consult the Historic District Commission, and ultimately they will return before that body again.
See also:
599 West Putnam Ave Sells for $22 Million
P&Z to Catterton: Do Some More Homework on Stone Wall and Cottage at 599 West Putnam Ave

Email news tips to Greenwich Free Press editor [email protected]
Like us on Facebook
Twitter @GWCHFreePress